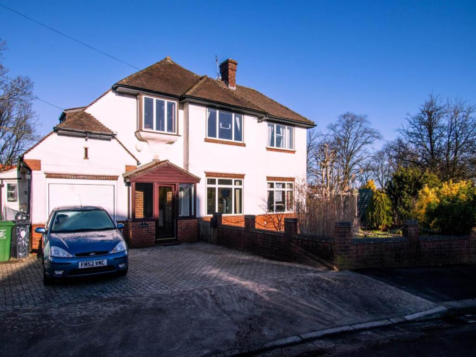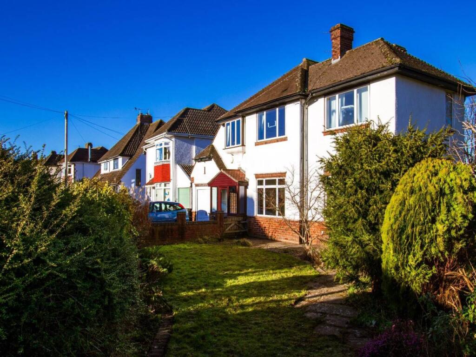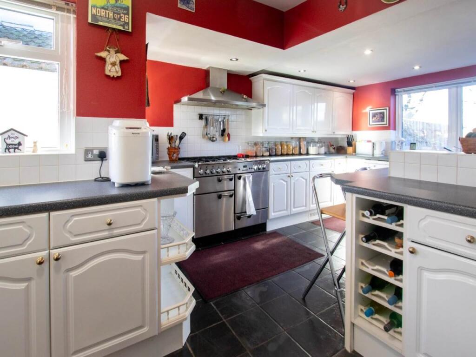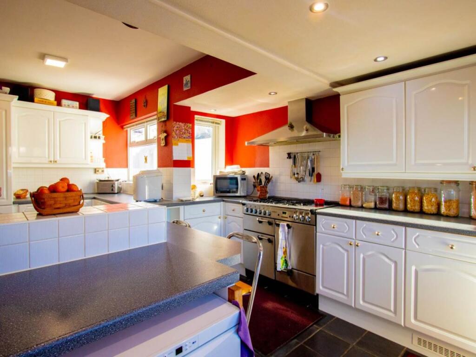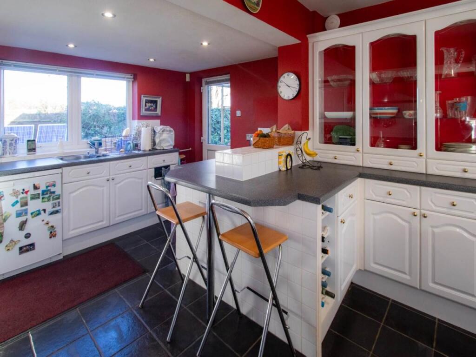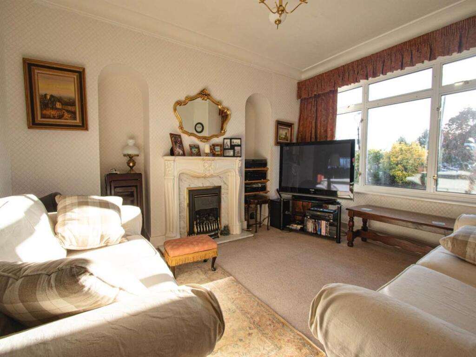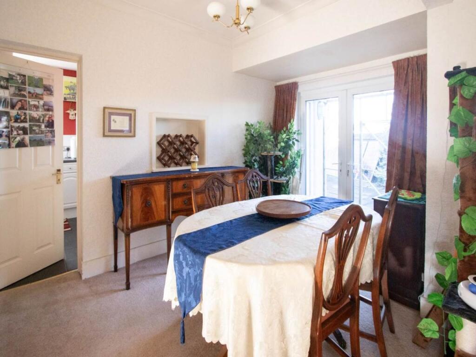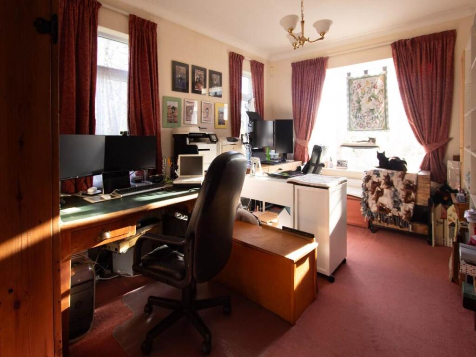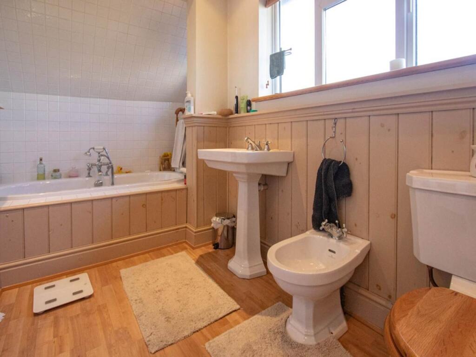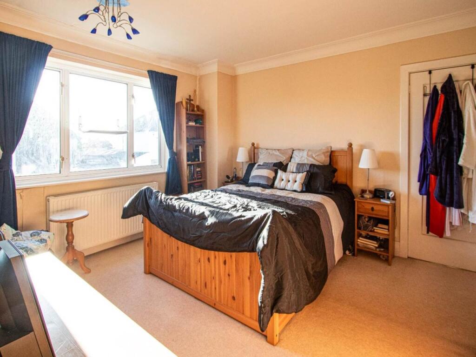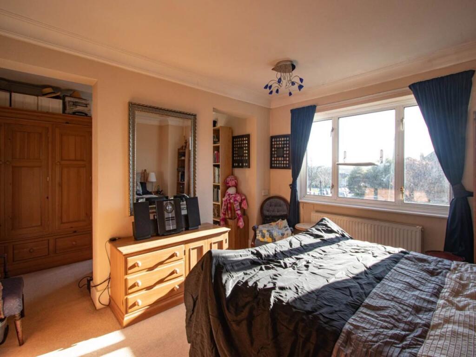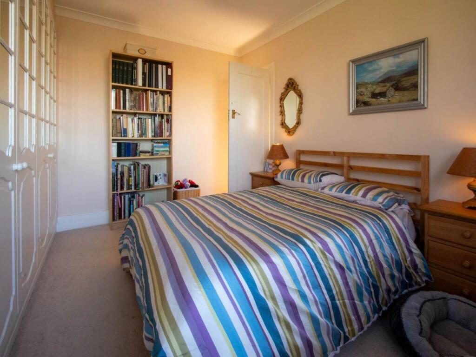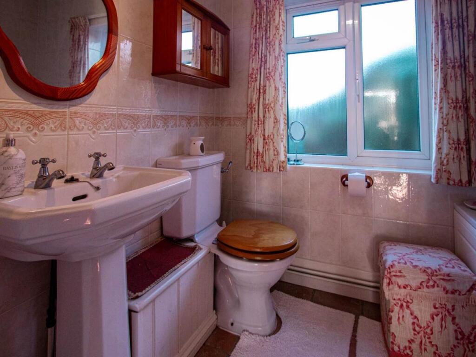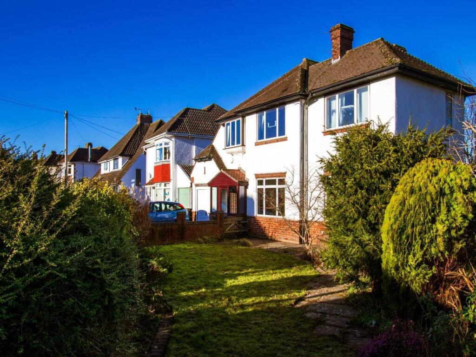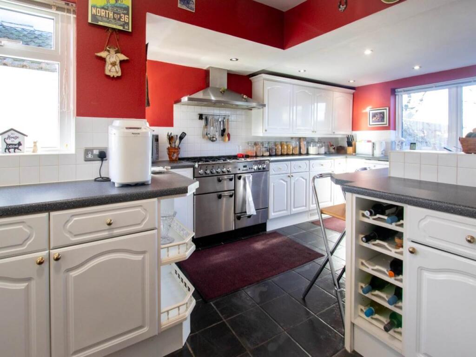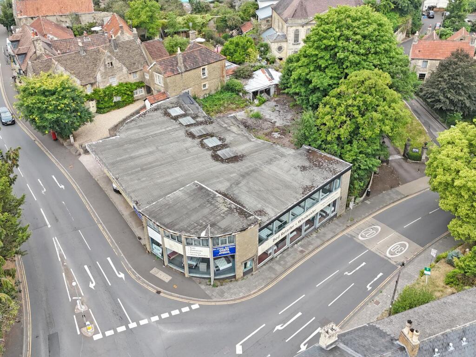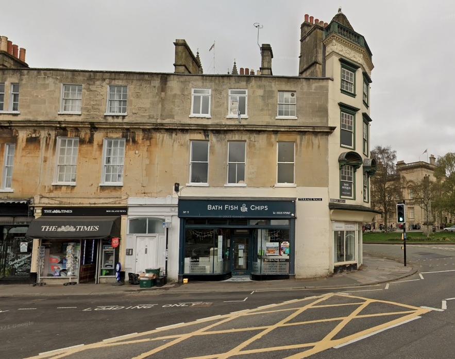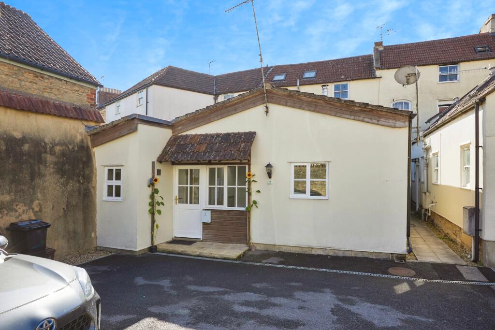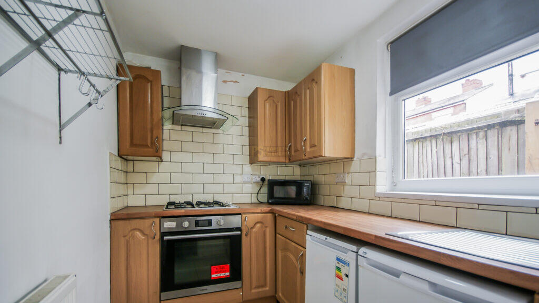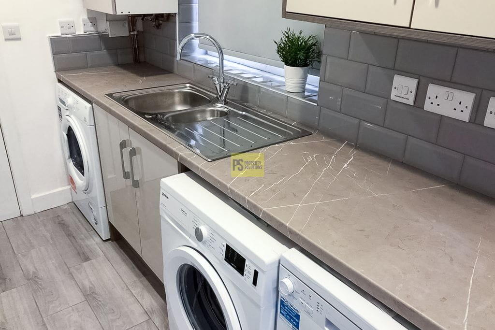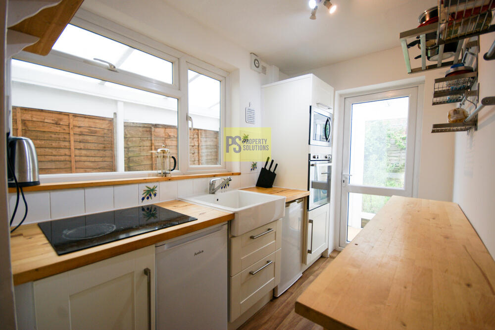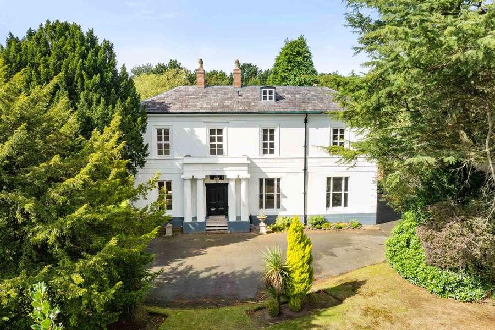Weston Crescent, Horfield, Bristol
Property Details
Bedrooms
4
Bathrooms
3
Property Type
Detached
Description
Property Details: • Type: Detached • Tenure: N/A • Floor Area: N/A
Key Features: • Four Bedrooms • Living Room • Dining Room • Refitted Bathroom/Wc • Gas Central Heating • Double Glazing • En/Suite Shower Room & W/C • Refitted Kitchen/Breakfast Room • Garage & Off Road Parking
Location: • Nearest Station: N/A • Distance to Station: N/A
Agent Information: • Address: 52 Filton Road, Horfield, Bristol, BS7 0PB
Full Description: An attractive, 1930s, detached, family home that is well presented throughout offering delightful views over Horfield common and a manageable south west facing rear garden.Approached via a private driveway, which provides ample off-street parking for several vehicles and leads to a single garage. A storm porch greets you, with tiled flooring and a double glazed door opening into the home.The welcoming hallway via an original wooden door can be found an under stairs storage cupboard housing service meters, with a staircase leading to the first floor and doors to ground floor rooms.Located to the front is a delightful living room with a bay window & a feature fireplace. There is a large sociable dining room that leads on to a fitted kitchen/breakfast room that has a gas range cooker along with integrated appliances. To the opposite side of the house a large bedroom with an en/suite bathroom/wc can be found.Moving to the first floor, you’ll find three generously sized bedrooms along with a dressing room, en/suite shower room/wc to the main bedroom along with a further bathroom/wc.Outside there is a block paved driveway leading to the integral garage along with side & rear gardens all enclosed by mature trees & hedgingOverlooking the lovely Horfield Common, ideally located with the many independent cafes, bars and shops on your doorstep to Gloucester Road. Just a short stroll from Golden Hill Tesco and local schools such has Henleaze Infant & Junior School and Horfield C of E within proximity. The home also offers good public transport links to the bustling city centre.Entrance PorchVia Double glazed door with double glazed sidelights.Entrance HallwayVia original wood panelled door with inset stained glass windows, radiator, under stairs storage cupboard, stairs to first floor landing.Living RoomDouble glazed window to front aspect, coved ceiling, radiator, feature fireplace with inset gas fire & folding doors to dining room.Dining RoomDouble glazed patio doors to rear garden, double glazed window over looking rear garden, radiator & coved ceiling.Fitted Kitchen/Breakfast RoomDouble glazed window to rear aspect, double glazed door to rear garden, two double glazed windows to side aspect. Downlights & radiator. Fitted kitchen comprising wall & base units with worksurfaces over, tilled splashbacks, single bowl, single drainer with mixer tap over, gas range cooker, integrated fridge/freezer, plumbing for automatic washing machine, space for a further two refrigerators, breakfast bar & tilled flooring.Third Reception Room (Bedroom Four)Double glazed window to front aspect, two double glazed windows to side aspect & radiator.Bath/Shower Room & W/cObscured double glazed window to rear aspect, tilled walls floor to ceiling, tilled floor & heated towel rail. White suit comprising panel bath with shower over, low level w/c & pedestal wash hand basin.First Floor LandingLoft access, door to eave storage area & double glazed window to side aspect.Bedroom OneDouble glazed window to front aspect, radiator, coved ceiling & walk way to dressing roomDressing RoomDouble glazed windows to front & rear aspects & coved ceiling.En/Suite Shower Room & W/cObscured double glazed window to side aspect, tilled walls floor to ceiling & heated towel rail. Walk in shower cubicle with electric shower over, pedestal wash hand basin & low level w/c.Bedroom TwoDouble glazed windows to rear & side aspects, radiator & built in wardrobes providing hanging & shelving space.Bedroom ThreeDouble glazed window to front aspect & radiator.Bathroom & W/cTwo double glazed windows to rear aspect & heated towel rail. Sunken bath unit with mixer tap, low level w/c, bidet & pedestal wash hand basin.OutsideFront GardenLaid to lawn, enclosed by mature trees & bushes. Block paved driveway with low level brick built walls.Rear GardenLaid to patio with sunken fish pond, mature shrubs & plants all enclosed by wood panel fencing.Off Road ParkingFor approximately three to four vehicles.GarageVia up & over door.Floor PlanBrochuresProperty Brochure
Location
Address
Weston Crescent, Horfield, Bristol
City
Bristol
Features and Finishes
Four Bedrooms, Living Room, Dining Room, Refitted Bathroom/Wc, Gas Central Heating, Double Glazing, En/Suite Shower Room & W/C, Refitted Kitchen/Breakfast Room, Garage & Off Road Parking
Legal Notice
Our comprehensive database is populated by our meticulous research and analysis of public data. MirrorRealEstate strives for accuracy and we make every effort to verify the information. However, MirrorRealEstate is not liable for the use or misuse of the site's information. The information displayed on MirrorRealEstate.com is for reference only.
