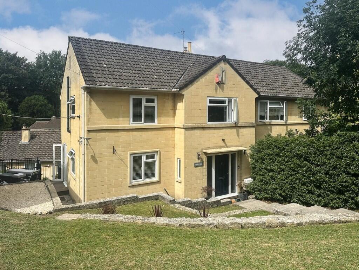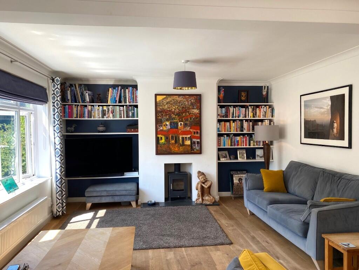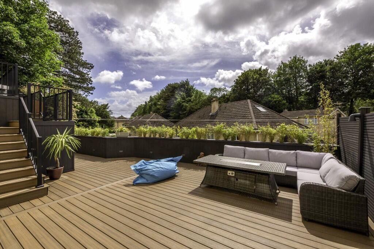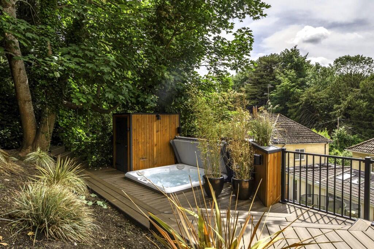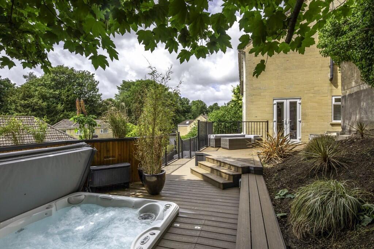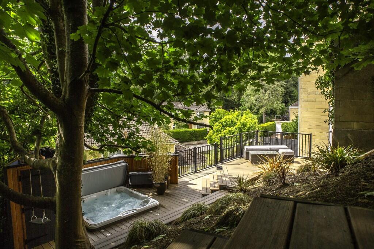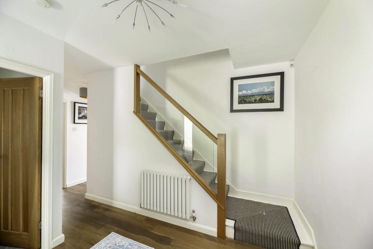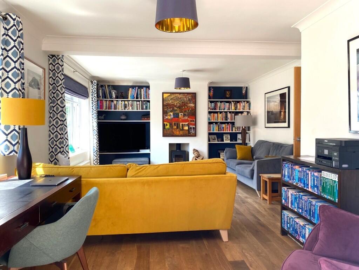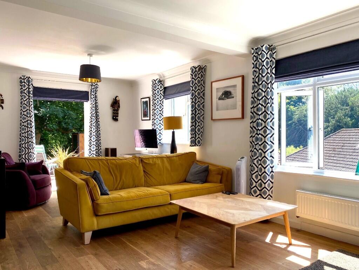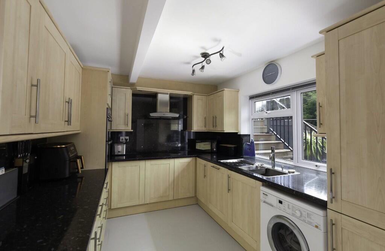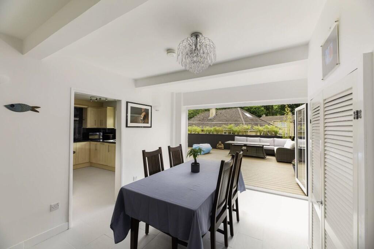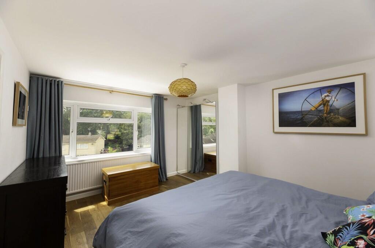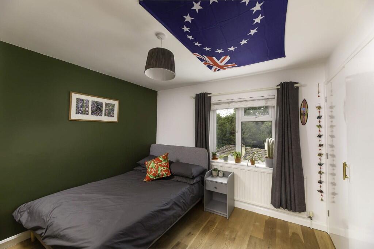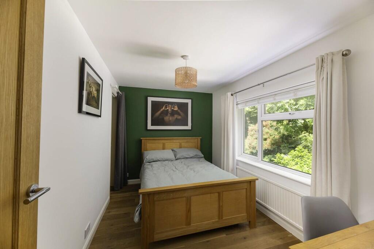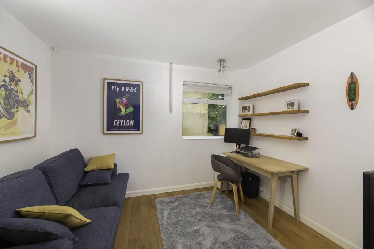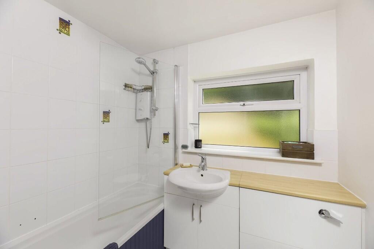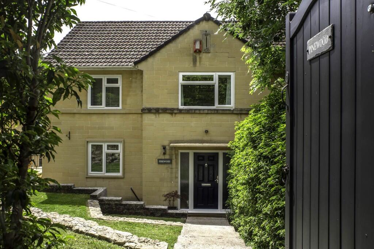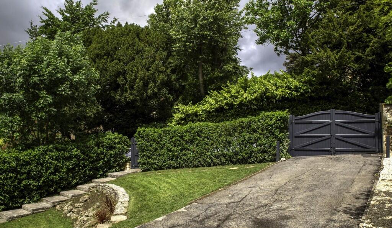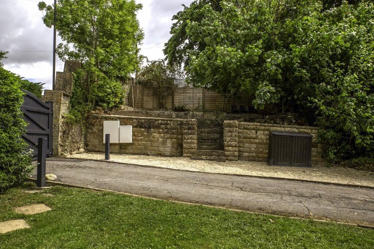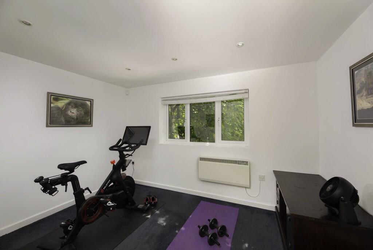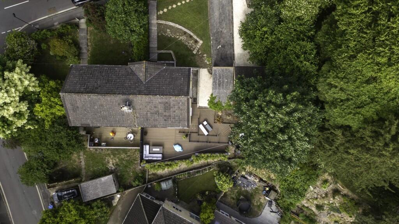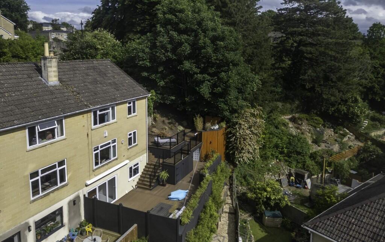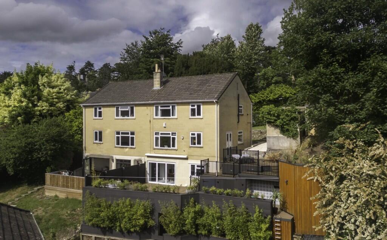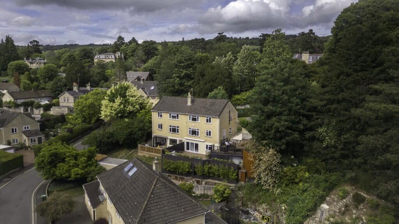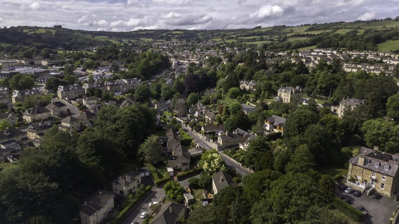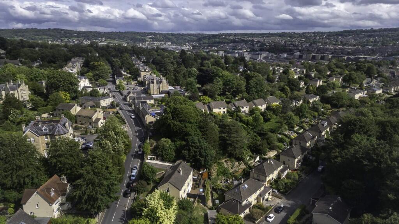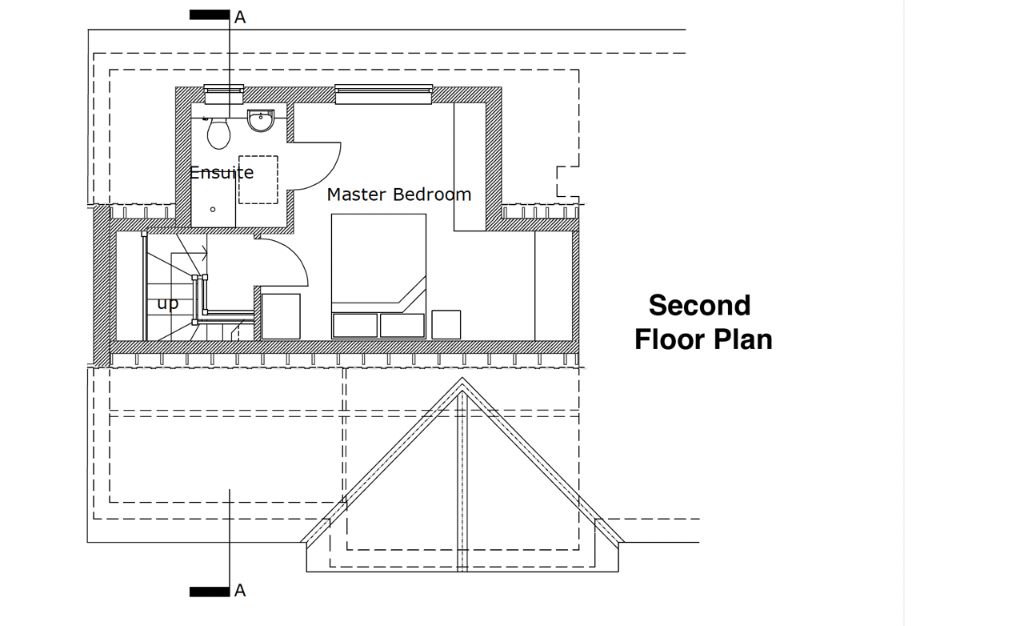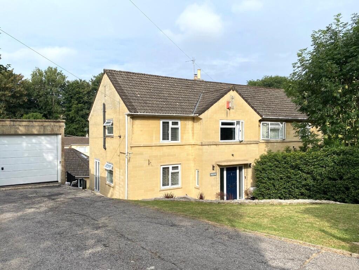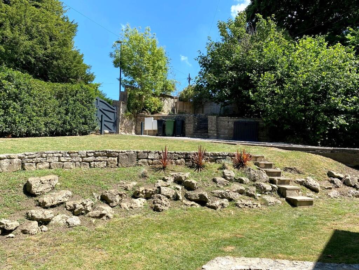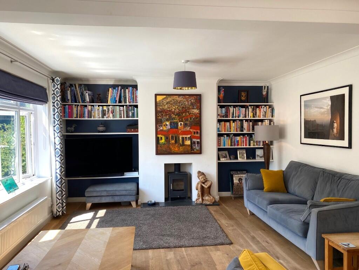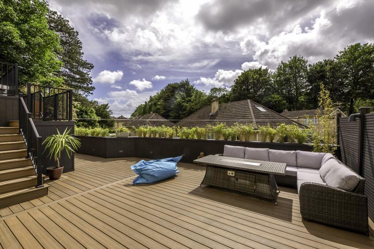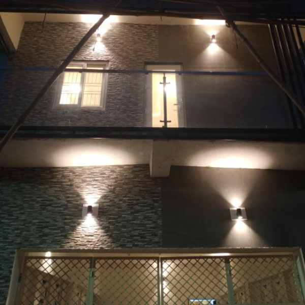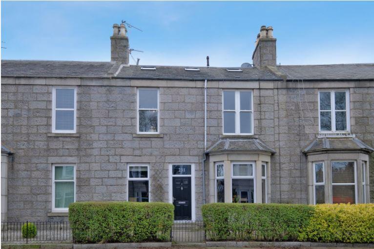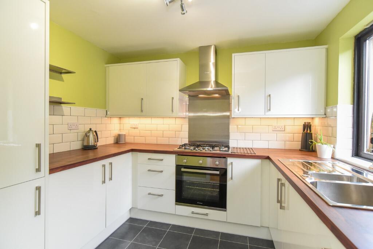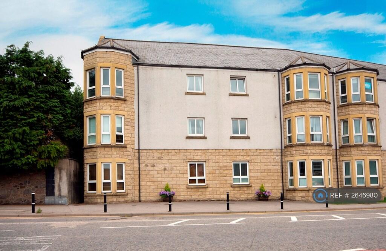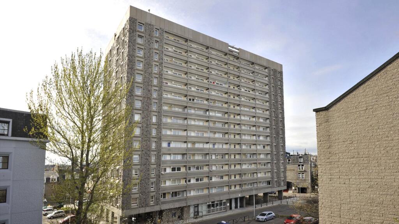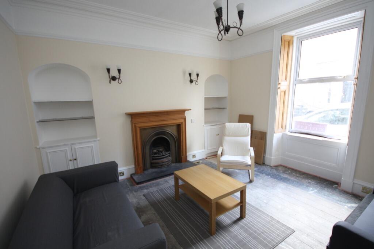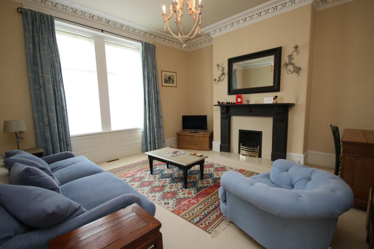Weston Lane, Bath
Property Details
Bedrooms
4
Bathrooms
1
Property Type
Semi-Detached
Description
Property Details: • Type: Semi-Detached • Tenure: Freehold • Floor Area: N/A
Key Features: • Impressive light and airy semi - detached house • Large wonderful south west facing split level decked sun/dining terrace with hot tub • 3/4 bedrooms and cloakroom • Elegant living room with french windows onto terrace • Elegant living room with french windows onto terrace • Secure gated driveway parking for several cars and single garage • Further gym/home office • Current planning consent for loft conversion with dormer window • Desirable and convenient location close to Royal United Hospital • Popular western fringes of the city just a mile or so from the centre of Bat
Location: • Nearest Station: N/A • Distance to Station: N/A
Agent Information: • Address: 7 Chelsea Road Weston Bath BA1 3DU
Full Description: An impressive light and airy semi - detached house offering versatile accommodation and a magnificent south west facing decked sun/dining terrace incorporating hot tub in a desirable and convenient road just a short walk from the Royal United Hospital and the shops and amenities in Weston Village.
The property occupies a highly sought after location on the popular western fringes of the city. It is just a few minutes walk from the Royal United Hospital and a good number of well regarded schools including St Mary's, Newbridge and Weston All Saints primary schools along with King Edwards Pre Prep, Kingswood and Royal High Schools. The comprehensive range of shops and amenities in both Weston Village and Chelsea Road are very close by. Lansdown Cricket Club and beautiful walks up to and along the Cotswold Way are close at hand, yet is it just a mile or so from the centre of Bath. It is also well placed for swift access to Bristol and the M4, without having to cross the city.
Pinewood stands in attractive lawned gardens to the front with an additional side garden which could be a perfect vegetable garden or potential new detached garage. It has a secure gated driveway providing parking for several cars and a single garage. Adjacent is a separate home office/gym. The property also has the benefit of current planning consent for a loft conversion with dormer window (BANES - Application No: 25/01270/FUL).
The well presented accommodation arranged over three floors comprises a spacious and welcoming reception hall and cloakroom, elegant living room with french windows leading onto a terrace and a double bedroom 4 (currently used as a study).The first floor has three double bedrooms and a bathroom. Below is a well fitted kitchen with a further light and bright dining room with bi - fold doors onto a large fabulous split level decked sun terrace, perfect for entertaining and alfresco dining. Externally, the main focus is on the wonderful split level terrace which certainly has a wow factor and enjoys a lovely open outlook and south westerly aspect It has a large entertaining/seating area with steps up to a smaller more intimate decked terrace with hot tub, further storage and external shower.
Freehold. Council Tax Band - D.
Location
Address
Weston Lane, Bath
City
Bath
Features and Finishes
Impressive light and airy semi - detached house, Large wonderful south west facing split level decked sun/dining terrace with hot tub, 3/4 bedrooms and cloakroom, Elegant living room with french windows onto terrace, Elegant living room with french windows onto terrace, Secure gated driveway parking for several cars and single garage, Further gym/home office, Current planning consent for loft conversion with dormer window, Desirable and convenient location close to Royal United Hospital, Popular western fringes of the city just a mile or so from the centre of Bat
Legal Notice
Our comprehensive database is populated by our meticulous research and analysis of public data. MirrorRealEstate strives for accuracy and we make every effort to verify the information. However, MirrorRealEstate is not liable for the use or misuse of the site's information. The information displayed on MirrorRealEstate.com is for reference only.
