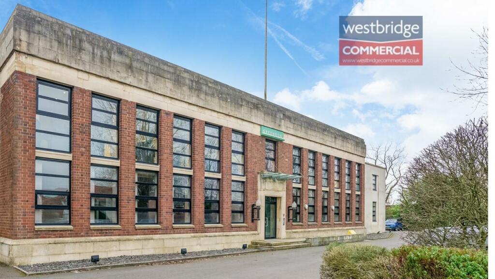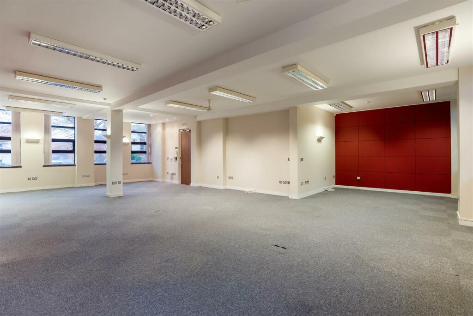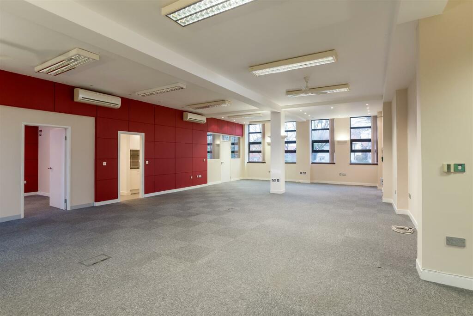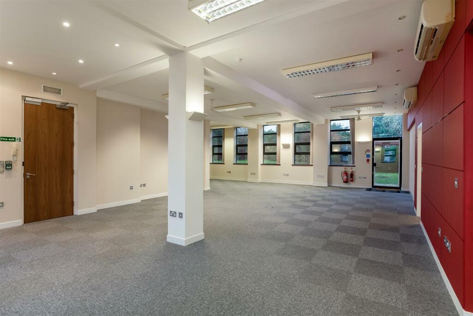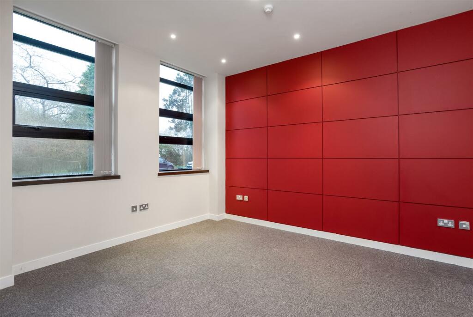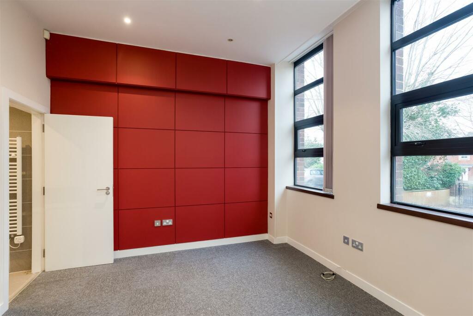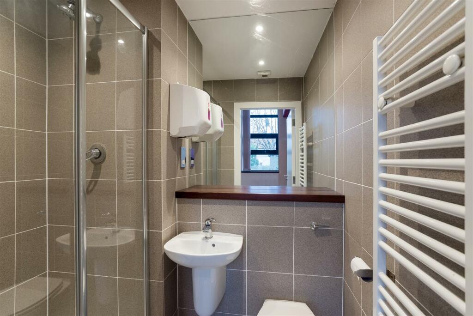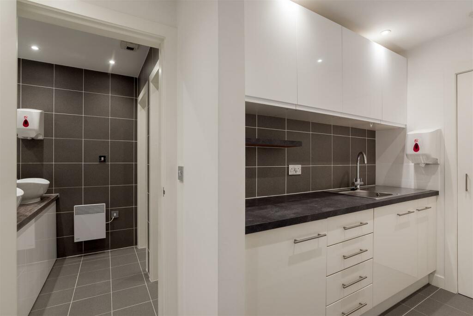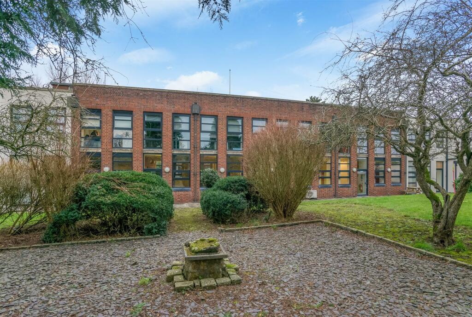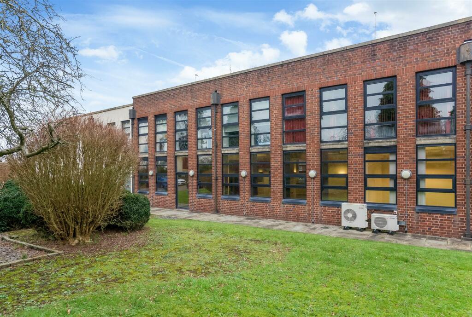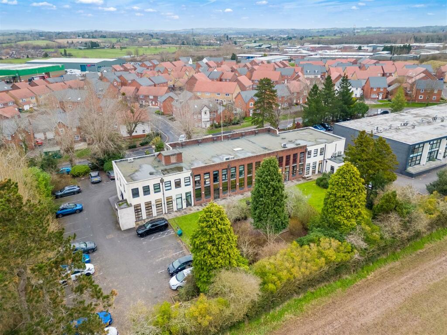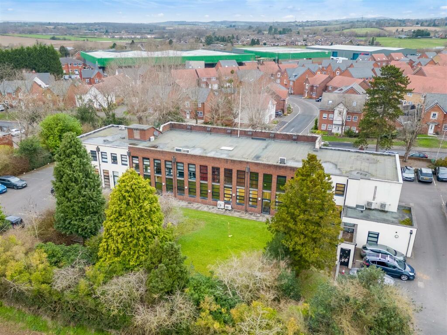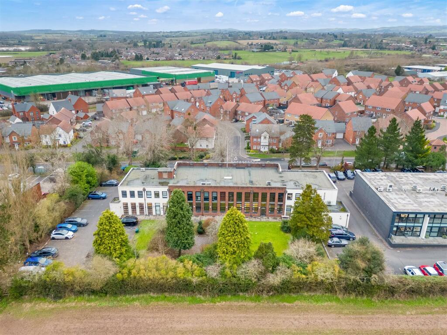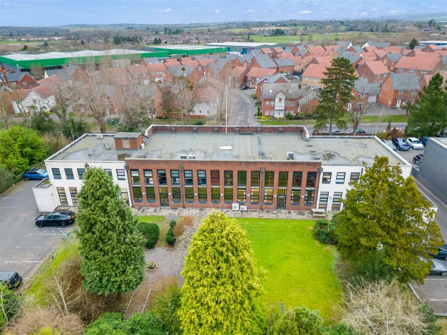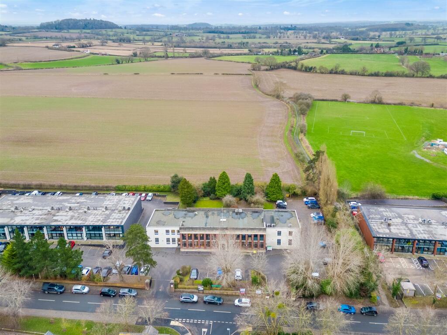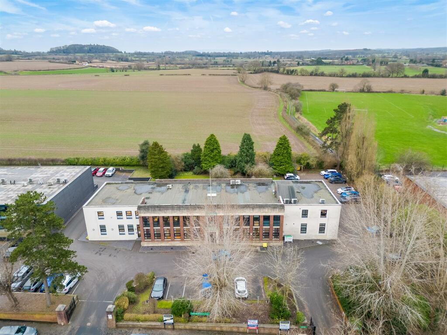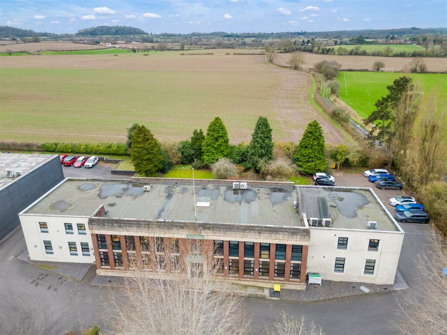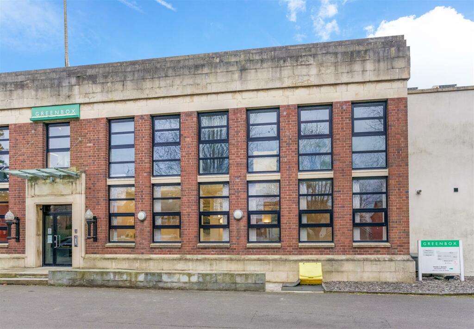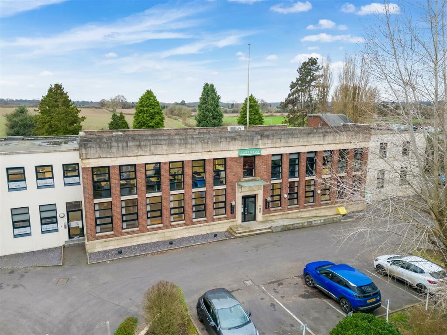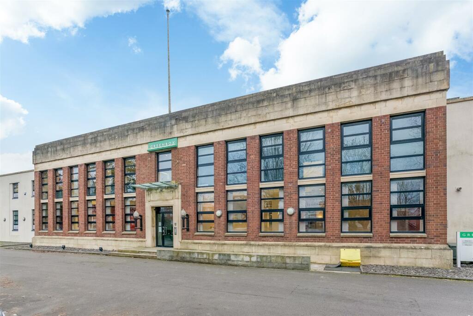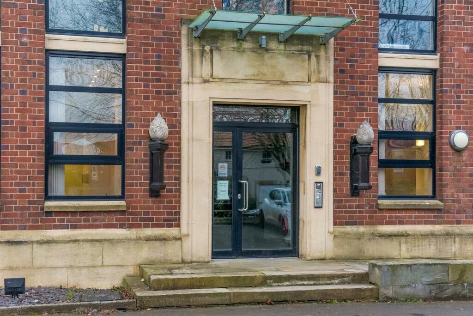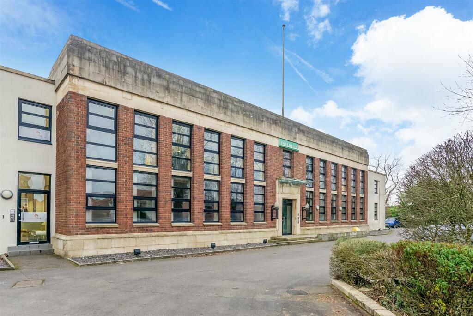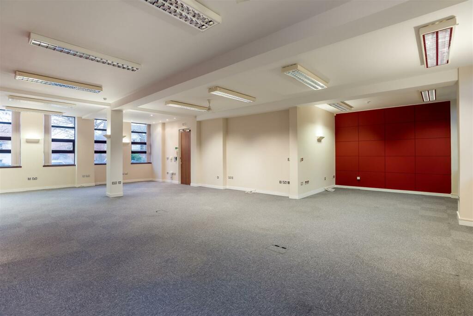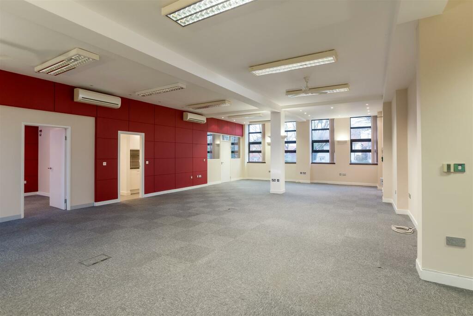Westonhall Road, Stoke Prior, Bromsgrove B60 4AL
Property Details
Property Type
1,360 sq ft
Description
Property Details: • Type: 1,360 sq ft • Tenure: N/A • Floor Area: N/A
Key Features: • 1,360 sq ft (126.45 m2) Office • Dual Aspect Windows • Communal Gardens • Allocated Parking • Open Plan Main Office • Meeting Room/Separate Office • Further Separate Office • Fitted Kitchen and Two Further Toilets • 2.5 Miles from M5 Mortorway • £18,600 pa + VAT
Location: • Nearest Station: Bromsgrove Station • Distance to Station: 2.4 miles
Agent Information: • Address: 1st Floor Offices 3 Trinity Street Stratford upon Avon WARKS CV37 6BL
Full Description: TO LET - A 1,360 sq ft (126.45 m2) modern office conversion situated in a historic building at Greenbox, Stoke Prior, Bromsgrove. The unit has allocated parking and is just 2.5 miles from the M5 junction 5. £18,600 pa + VAT.Office 3 is located on the ground floor of this impressive historic building believed to be built in the 1920's. The office has an entrance from the main ground floor hallway as well as an entrance to the rear from the communal gardens and parking area. The office is laid out as follows: there is a main open plan room with large windows to the front and rear giving lots of natural light. The room is carpeted underfoot and has lofty 3m ceiling heights. There are power/data sockets located in both the floor and the perimeter walls and there are two climate control units on the walls. Off the main office is a rear separate office/meeting room overlooking the gardens and there is a separate front office room or board room with its own toilet. There is a kitchen featuring work counter, base units, space for a fridge, tiled splashback and wall cupboards. Off the kitchen is a corridor which leads to a toilet with ceramic bowel sink and a plinth and two separate toilet cubicles.
Location
Address
Westonhall Road, Stoke Prior, Bromsgrove B60 4AL
City
Stoke Prior
Features and Finishes
1,360 sq ft (126.45 m2) Office, Dual Aspect Windows, Communal Gardens, Allocated Parking, Open Plan Main Office, Meeting Room/Separate Office, Further Separate Office, Fitted Kitchen and Two Further Toilets, 2.5 Miles from M5 Mortorway, £18,600 pa + VAT
Legal Notice
Our comprehensive database is populated by our meticulous research and analysis of public data. MirrorRealEstate strives for accuracy and we make every effort to verify the information. However, MirrorRealEstate is not liable for the use or misuse of the site's information. The information displayed on MirrorRealEstate.com is for reference only.
