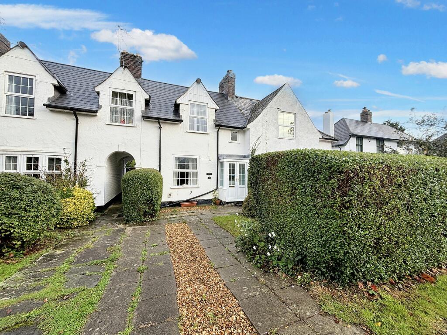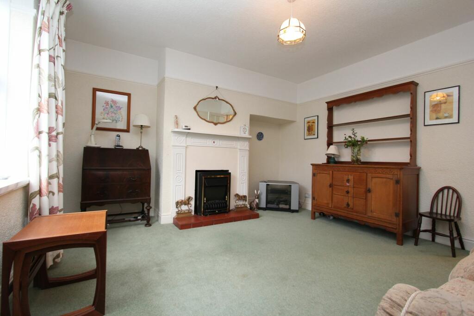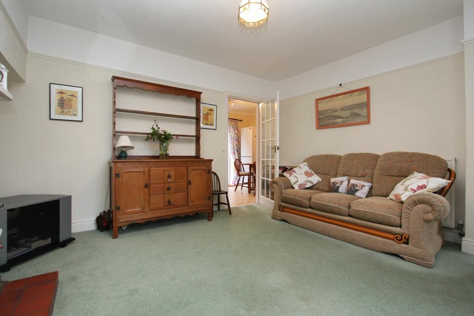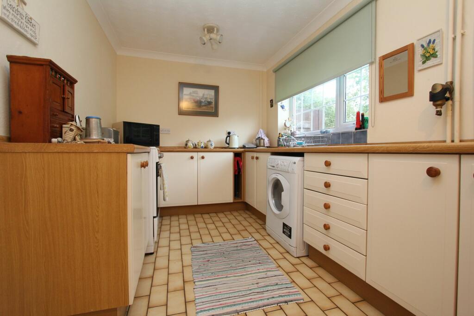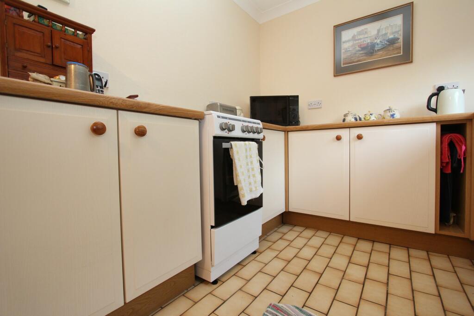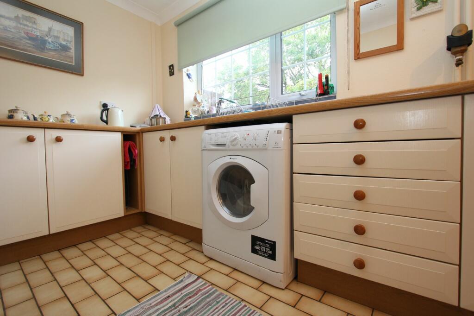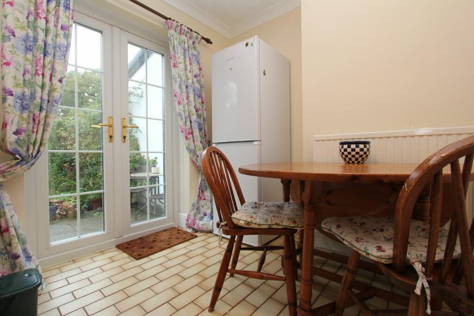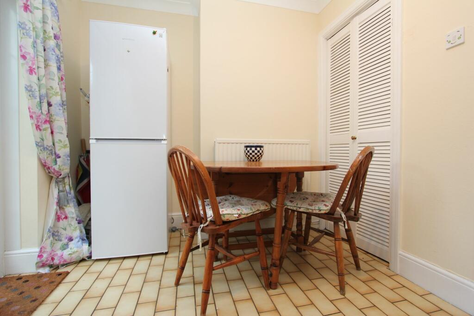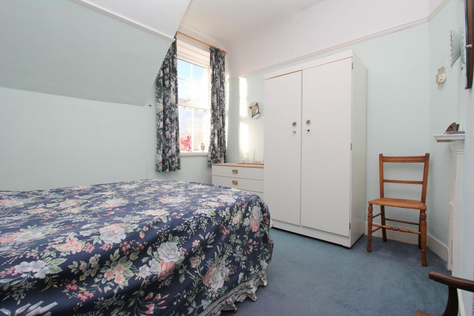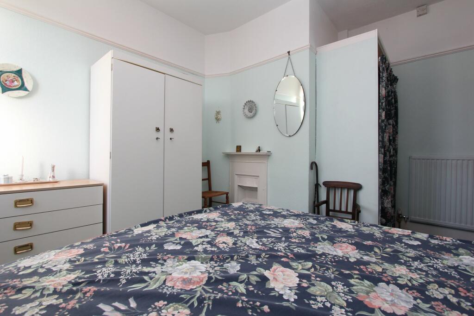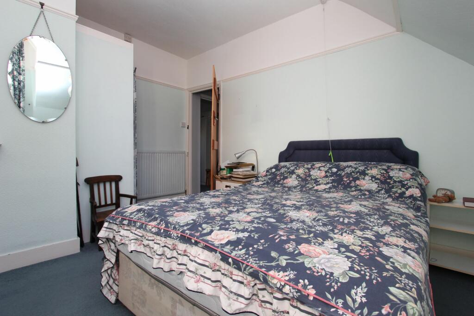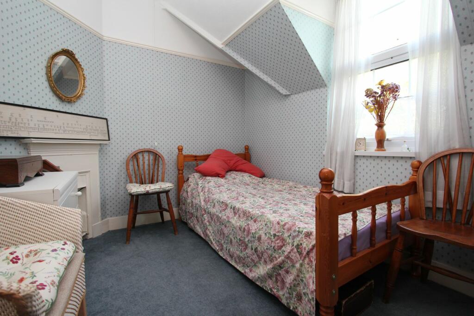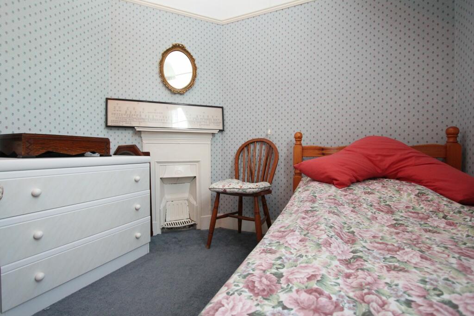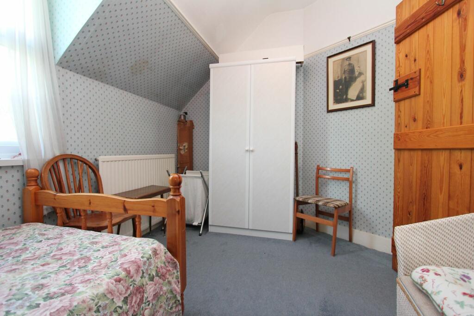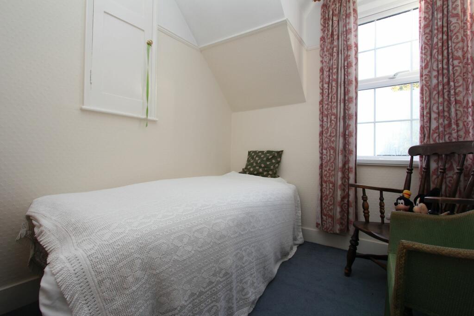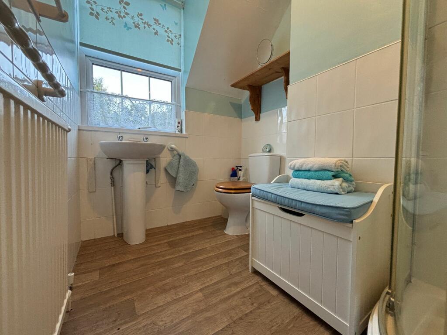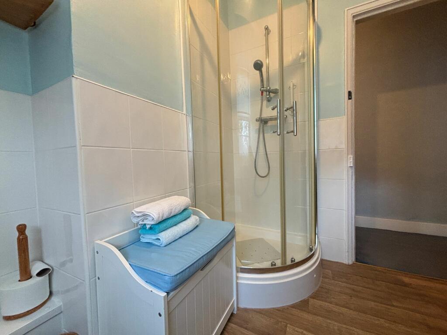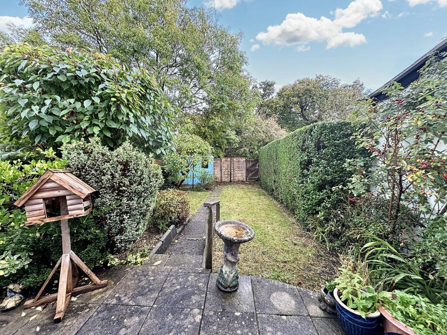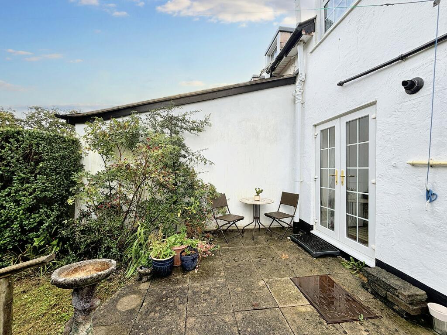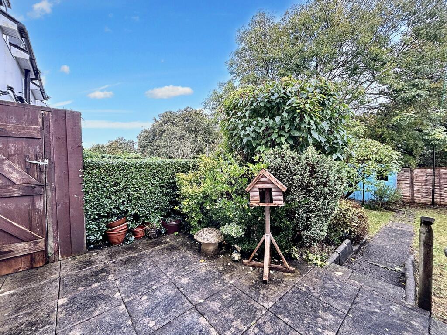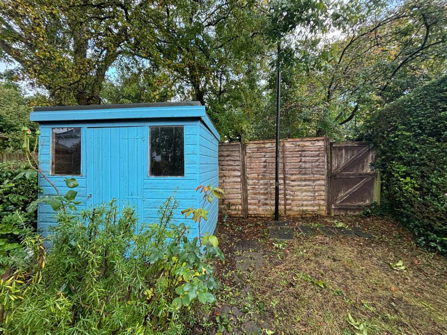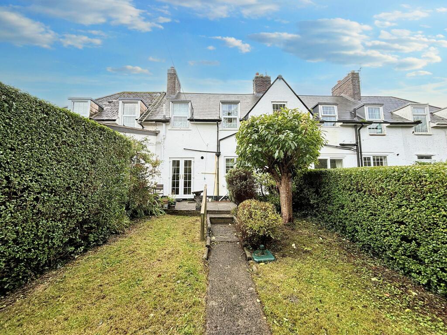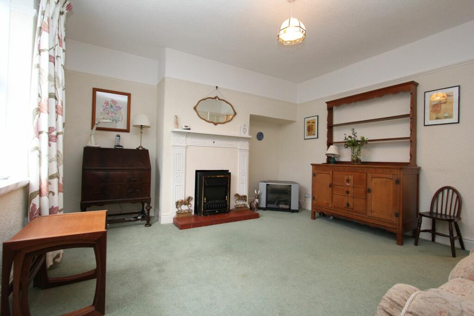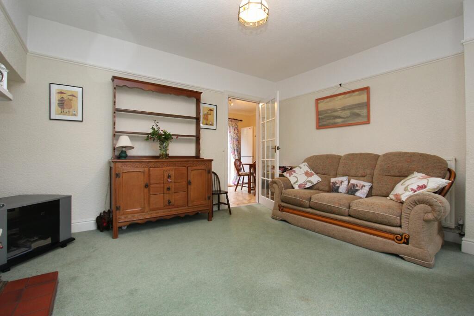Westward Rise, Barry, CF62
Property Details
Bedrooms
3
Bathrooms
1
Property Type
Terraced
Description
Property Details: • Type: Terraced • Tenure: N/A • Floor Area: N/A
Key Features: • LOCATED ON THE POPULAR GARDEN SUBERB AREA OF BARRY • THREE BEDROOMS AND AN UPSTAIRS SHOWER ROOM • SPACIOUS LOUNGE AND KITCHEN/DINER • GENEROUS REAR GARDEN • DRIVEWAY PROVIDING PARKING FOR ONE VEHICLE • EXCELLENT TRANSPORT LINKS AND CLOSE TO LOCAL AMENITIES • POPULAR SCHOOL CATCHMENT AREA (WHITMORE HIGH SCHOOL AND YSGOL GYMRAEG BRO MORGANNWG) • EPC C69
Location: • Nearest Station: N/A • Distance to Station: N/A
Agent Information: • Address: 24 High Street, Barry, CF62 7EA
Full Description: Nestled in the heart of the coveted garden suburb area of Barry, this attractive three bedroom mid-terraced property offers a comfortable and appealing family home. The property boasts three well-proportioned bedrooms, alongside an upstairs shower room, providing ample space for a growing family. The spacious lounge is perfect for relaxation, while the kitchen/diner offers a versatile space for dining and entertaining. Outside, the property features a generous rear garden that presents an ideal oasis for outdoor living. The well-appointed patio area is perfect for alfresco dining, offering a delightful setting for hosting friends and family. The garden is predominantly laid to lawn, adorned with a variety of well-established shrubbery and trees, creating a serene and picturesque outdoor space. With a lockable side access gate and another to the rear of the garden, privacy and security are ensured. The rear gate offers access directly into Porthkerry park/woods, perfect for a gentle stroll. The garden is frequently visited by squirrels and birds from the park. Additionally, a driveway provides off-road parking for one vehicle, adding convenience to this charming property. Boasting an enviable location close to excellent transport links, local amenities, and popular schools such as Whitmore High School and Ysgol Gymraeg Bro Morgannwg, this property ticks all the boxes for those seeking a comfortable and well-connected family home.EPC Rating: C Hallway Entrance via double opening uPVC doors with opaque glazing into a porch. The porch has vinyl wood effect flooring, textured walls and a wood panelled ceiling. A further wooden door with opaque glazing leads into a small carpeted hallway with wallpapered walls. A carpeted staircase leads to the first floor and a door leads through into the lounge. Lounge (3.78m x 3.78m) Carpeted, wallpapered walls with picture rails and a textured ceiling. A large front aspect window, a radiator and a working fireplace with a wooden mantelpiece. A door leads through to the kitchen/diner. Measurements exclude the depth of the alcoves either side of the chimney breast. Kitchen/Diner (2.36m x 5.18m) Tiled flooring, textured walls and a textured coved ceiling. Wooden base level units, complementing laminate wood effect worktops with a stainless steel sink inset and a stainless steel mixer tap overtop. Space and plumbing for a washing machine. Space for a freestanding oven and fridge/freezer. A large rear aspect window and double opening French doors leading out into the garden. Double opening slatted doors offer access to understairs storage. Ample space for a dining table and chairs and a radiator. Landing A carpeted staircase leads to a carpeted landing with wallpapered walls and a textured ceiling. Doors lead to three bedrooms and a shower room. Loft access. Bedroom One (3.4m x 3.81m) Carpeted, textured walls with picture rails and a textured ceiling. A front aspect window, radiator and feature period fireplace. Bedroom Two (2.41m x 3.89m) Carpeted, wallpapered walls with picture rails and a textured ceiling. A rear aspect window, radiator and period feature fireplace. Bedroom Three (2.21m x 2.84m) Carpeted, wallpapered walls with picture rails and a textured ceiling. A front aspect window, radiator and small storage cupboard providing storage into the eaves. Shower Room (1.3m x 2.39m) Vinyl wood effect flooring, half height white wall tiling with full height within the shower cubicle. The remainder of the walls and ceiling are smooth. A three piece white suite comprising a WC with a push button flush, a pedestal wash basin with stainless steel pillar taps and a shower cubicle with a stainless steel thermostatic shower inset and a glass sliding shower screen. Previously fitted with a bath which could be reinstated if the shower is removed. A rear aspect window and a radiator. Measurements exclude the alcove where the WC is located. Rear Garden A generous rear garden with a well appointed patio area perfect for alfresco dining and a pathway leading to the rear of the garden. The garden is mainly laid to lawn with plenty of well established shrubbery and trees. There is a lockable side access gate and a lockable gate to the rear of the garden. Parking - Driveway Driveway providing off road parking for one vehicle. Ample on-street parking also available.BrochuresBrochure 1
Location
Address
Westward Rise, Barry, CF62
City
Barry
Features and Finishes
LOCATED ON THE POPULAR GARDEN SUBERB AREA OF BARRY, THREE BEDROOMS AND AN UPSTAIRS SHOWER ROOM, SPACIOUS LOUNGE AND KITCHEN/DINER, GENEROUS REAR GARDEN, DRIVEWAY PROVIDING PARKING FOR ONE VEHICLE, EXCELLENT TRANSPORT LINKS AND CLOSE TO LOCAL AMENITIES, POPULAR SCHOOL CATCHMENT AREA (WHITMORE HIGH SCHOOL AND YSGOL GYMRAEG BRO MORGANNWG), EPC C69
Legal Notice
Our comprehensive database is populated by our meticulous research and analysis of public data. MirrorRealEstate strives for accuracy and we make every effort to verify the information. However, MirrorRealEstate is not liable for the use or misuse of the site's information. The information displayed on MirrorRealEstate.com is for reference only.
