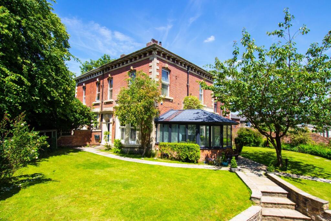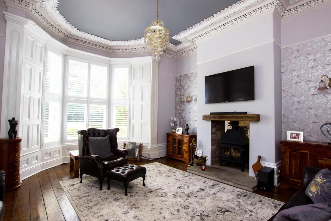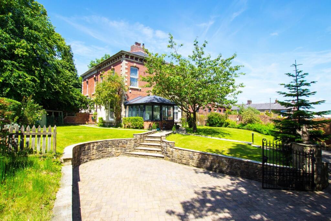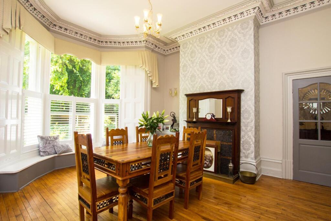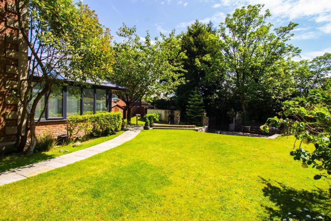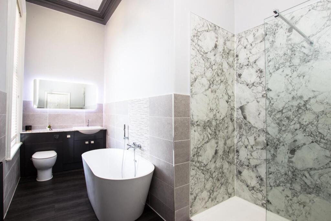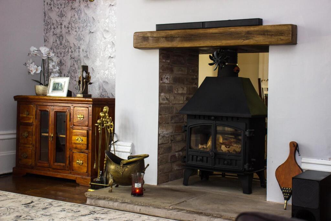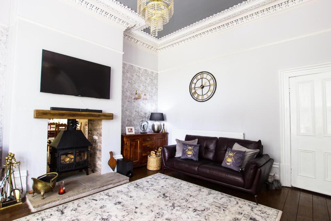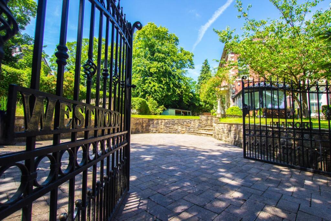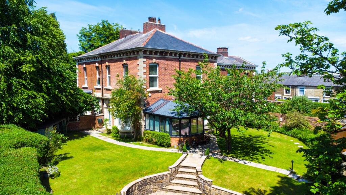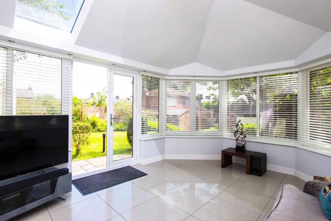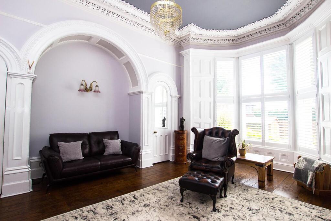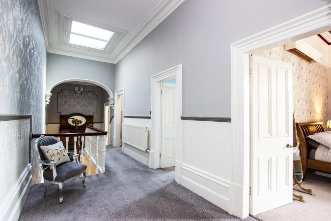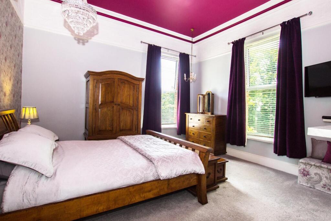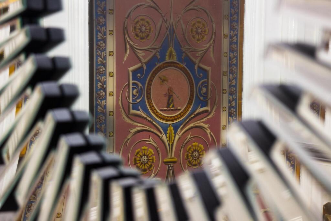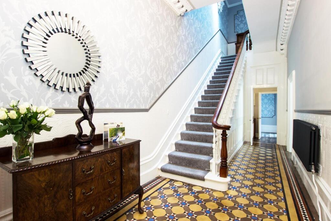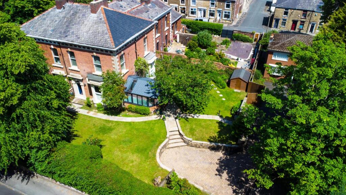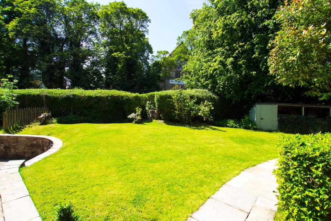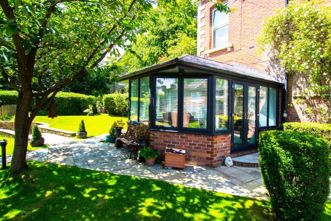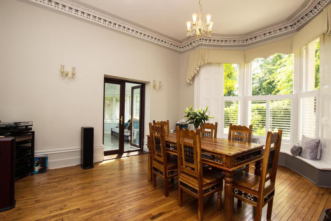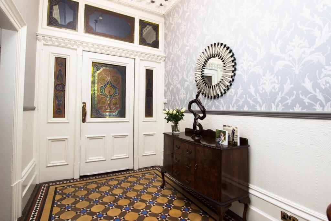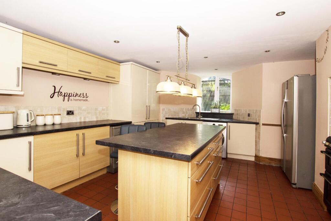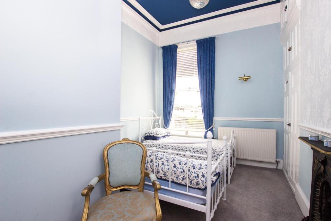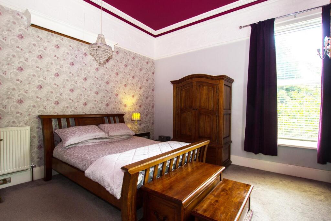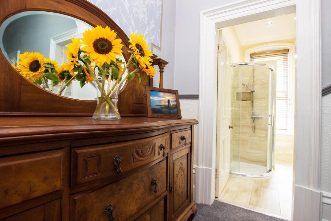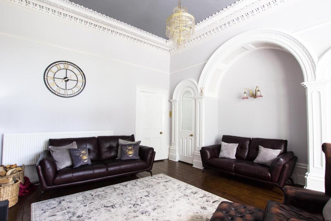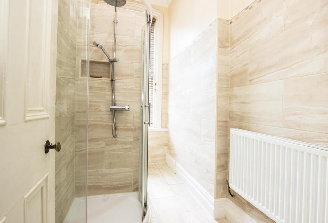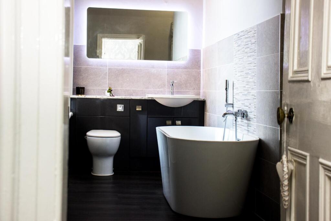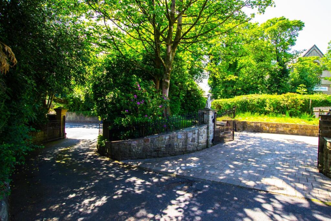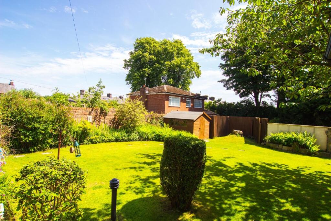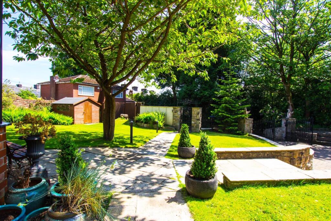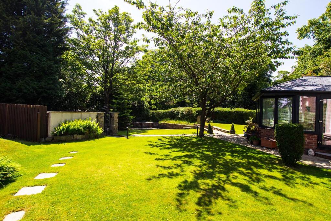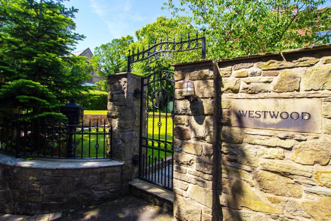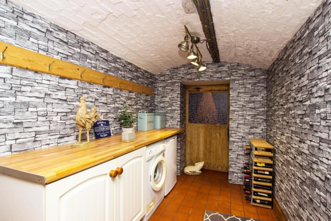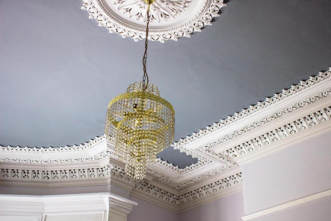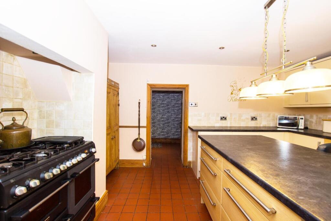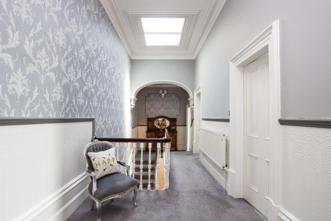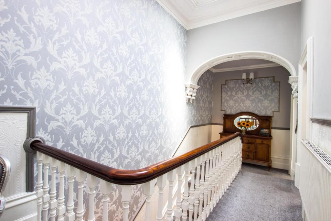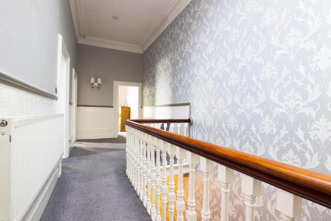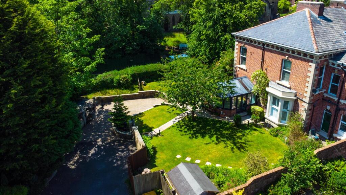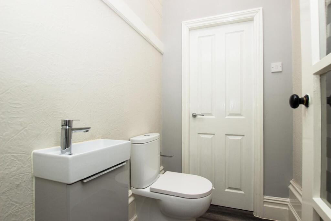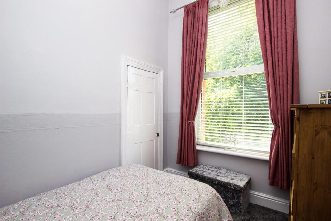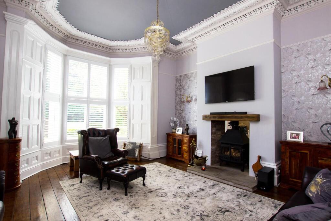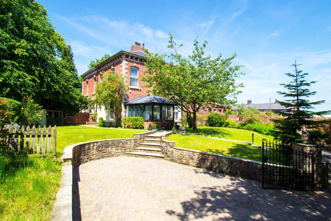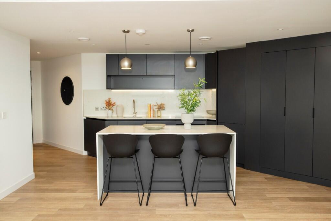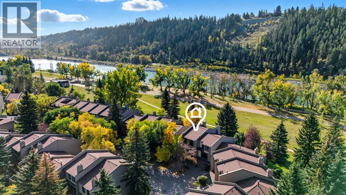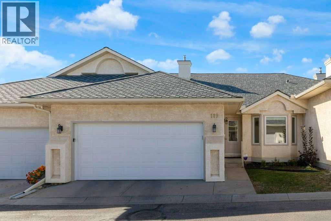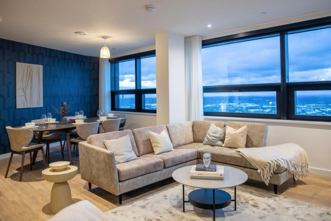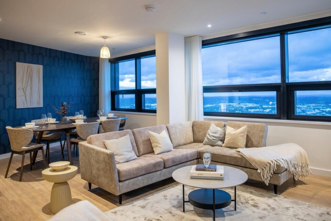'Westwood' Darwen
Property Details
Bedrooms
3
Bathrooms
3
Property Type
Semi-Detached
Description
Property Details: • Type: Semi-Detached • Tenure: Leasehold • Floor Area: N/A
Key Features: • Grand period home with significant historical character • Sweeping staircase and high ceilings throughout • Multiple spacious reception rooms ideal for entertaining • Three Bedrooms • Landscaped mature gardens with original stone and ironwork • Close proximity to Darwen town centre and transport links • Four piece bathroom & separate shower room • Built over 3 floors • Private gated entrance
Location: • Nearest Station: N/A • Distance to Station: N/A
Agent Information: • Address: 207-209 Duckworth Street, Darwen, BB3 1AU
Full Description: STATELY HOME - 3 BEDS - PERIOD FEATURES - 3 FLOORS - 3 SITTING ROOMS - SURROUNDING GARDENS - PRIVATE GATED ENTRANCEBuilt over 2,635sq this stately home in Darwen offers a rare opportunity to own a piece of local heritage. Rich in character and steeped in history. The property boasts a wealth of original features that have been beautifully preserved, seamlessly blending timeless elegance with modern comfort.The property layout comprises; vestibule, grand entrance hall, two spacious sitting rooms, modern snug extension, toilet & study. From the hall there is a stair leading to a converted cellar where you will find the kitchen & utility rooms along with storage. Up to the top floor there is a bright spacious landing giving access to four bedrooms, four piece bathroom & a separate shower room. From the moment you enter, you’re greeted by a sweeping staircase, intricate cornicing, and original stained glass windows that flood the hallways with light. High ceilings and generously proportioned rooms create a sense of grandeur throughout, while period fireplaces, detailed woodwork, and original flooring evoke the charm and craftsmanship of a bygone era.Externally the property is surrounded by pristine landscaped garden space, with trees, lawn and planters protected by tall trees providing a excellent privacy. There is a driveway which peels round off the main road leading to gated entrance. There is also a separate stone built walkway access.OUR THOUGHTS - For those who appreciate architectural history and timeless craftsmanship, this remarkable home in Darwen offers an extraordinary opportunity to steward a piece of Lancashire’s rich past'Hallway - 7.8 x 2.38 (25'7" x 7'9") - Office - 2.71 x 1.85 (8'10" x 6'0") - Lounge - 5.24 x 4.99 (17'2" x 16'4") - 2nd Lounge - 4.98 x 4.65 (16'4" x 15'3") - Snug - 4.51 x 3.72 (14'9" x 12'2") - Ground Floor Toilet - 1.80 x 1.31 (5'10" x 4'3") - Kitchen - 4.35 x 4.22 (14'3" x 13'10") - Utility - 3.69 x 1.95 (12'1" x 6'4") - Bedroom One - 4.99 x 4.65 (16'4" x 15'3") - Bedroom Two - 4.99 x 3.10 (16'4" x 10'2") - Bedroom Three - 3 x 2.4 (9'10" x 7'10") - Bathroom - 4.99 x 2.67 (16'4" x 8'9") - Shower Room - 2.85 x 1.43 (9'4" x 4'8") - Landing - 9 x 2.39 (29'6" x 7'10") - Brochures'Westwood' Darwen
Location
Address
'Westwood' Darwen
City
Houston
Features and Finishes
Grand period home with significant historical character, Sweeping staircase and high ceilings throughout, Multiple spacious reception rooms ideal for entertaining, Three Bedrooms, Landscaped mature gardens with original stone and ironwork, Close proximity to Darwen town centre and transport links, Four piece bathroom & separate shower room, Built over 3 floors, Private gated entrance
Legal Notice
Our comprehensive database is populated by our meticulous research and analysis of public data. MirrorRealEstate strives for accuracy and we make every effort to verify the information. However, MirrorRealEstate is not liable for the use or misuse of the site's information. The information displayed on MirrorRealEstate.com is for reference only.
