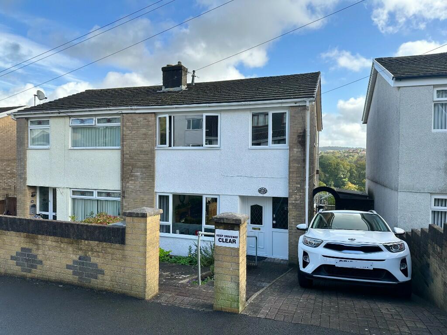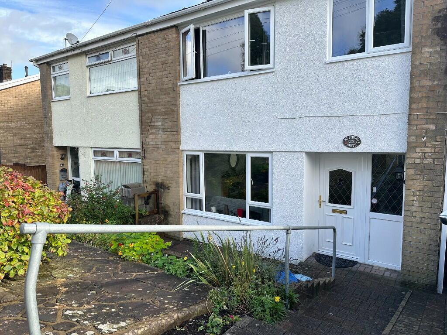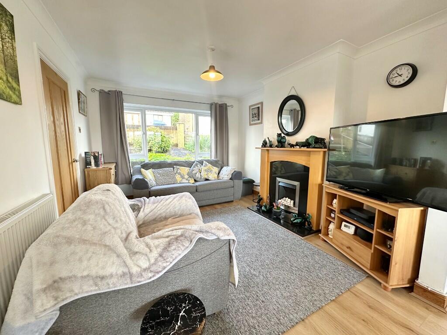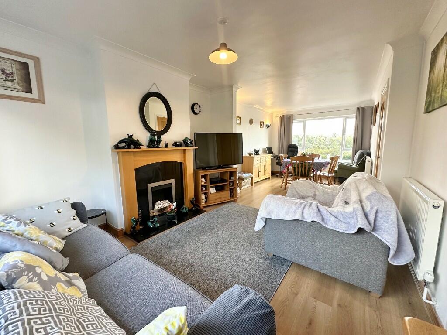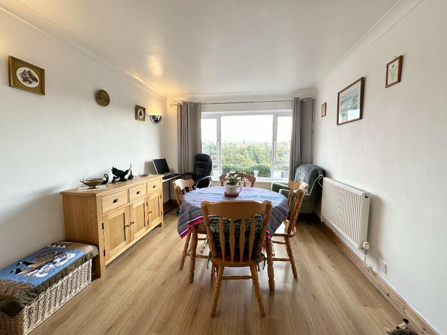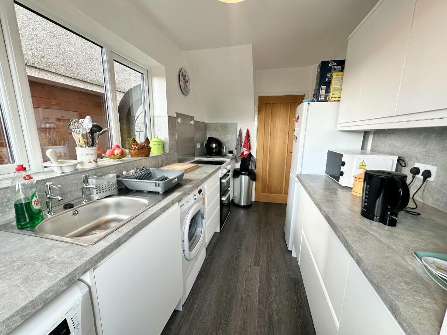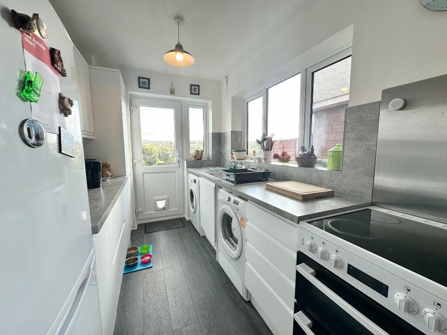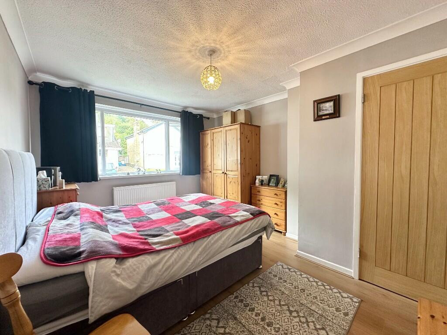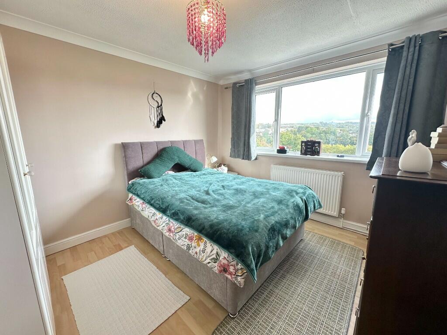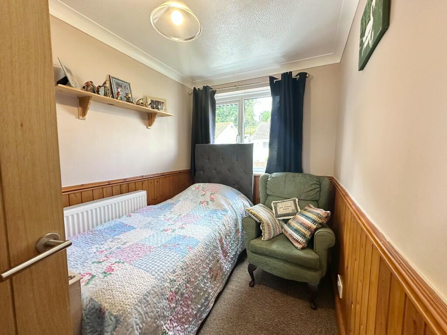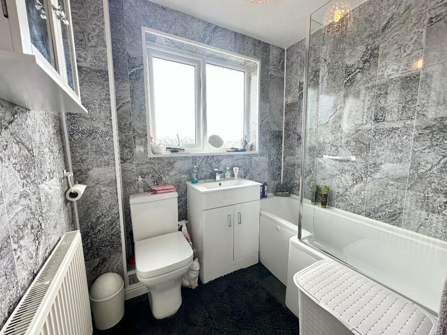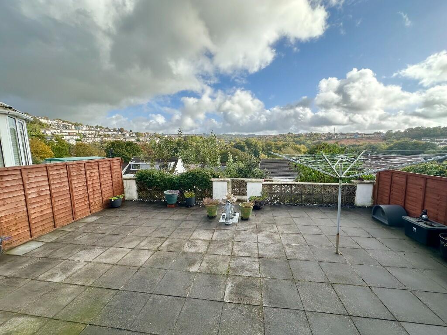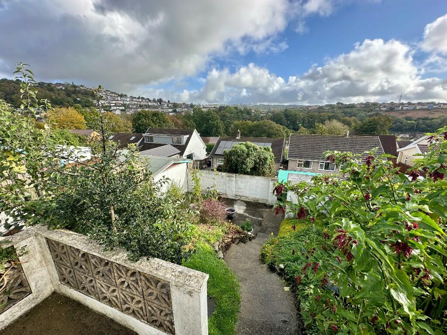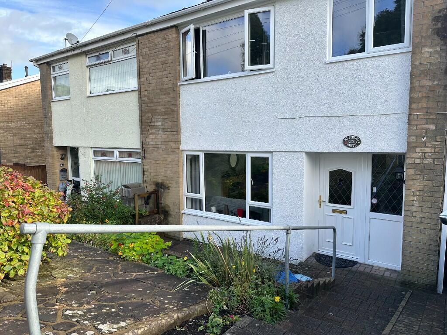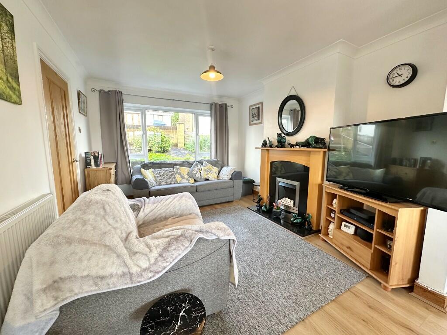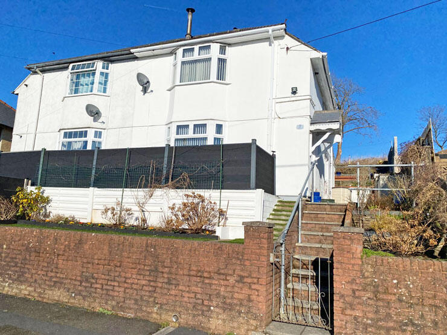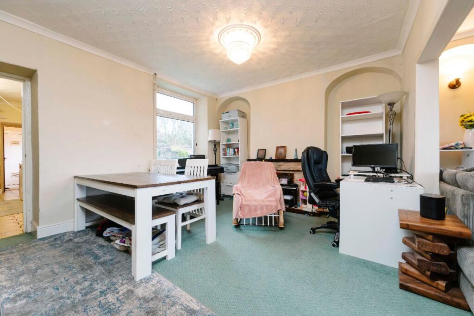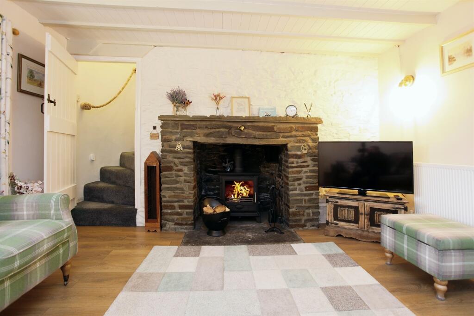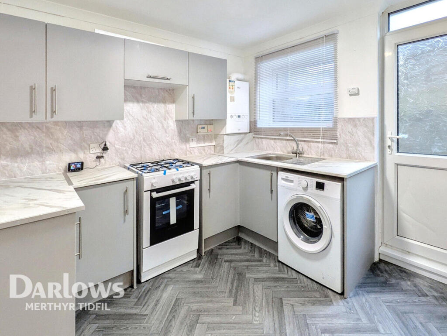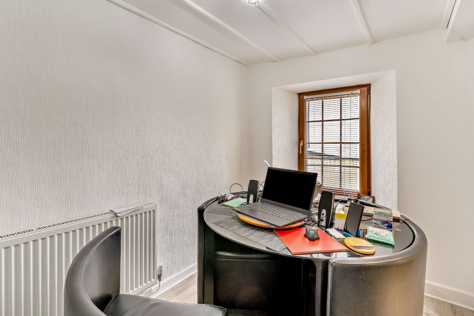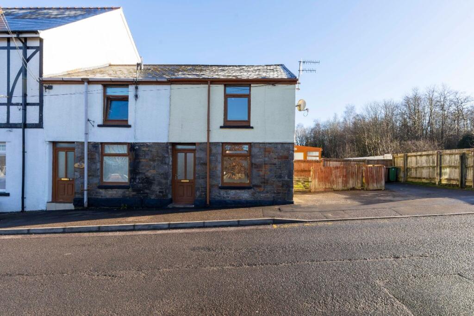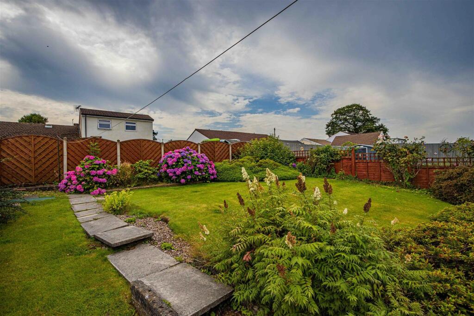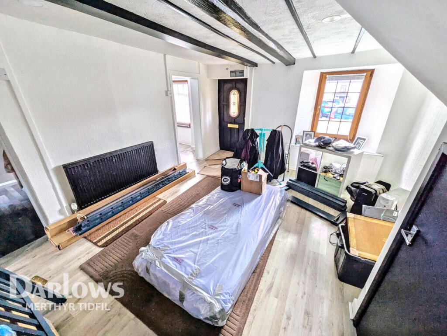Westwood Drive, Treharris, CF46 5BL
Property Details
Bedrooms
3
Property Type
Semi-Detached
Description
Property Details: • Type: Semi-Detached • Tenure: N/A • Floor Area: N/A
Key Features: • SEMI DETACHED HOUSE • WITH FRONT GARDEN & SIDE HARDSTANDING PROVIDING OFF ROAD PARKING • PLEASANTLY SITUATE IN POPULAR CUL-DE-SAC LOCATION • POPULAR AREA WITH GOOD CONNECTIONS TO MAIN ROADS OR TRAIN • WELL MAINTAINED THROUGHOUT - READY TO MOVE IN • IDEAL FIRST TIME OR FAMILY HOME • 3 BEDROOMS • GOOD SIZED REAR GARDEN WITH OPEN VIEWS • ENERGY RATING C • COUNCIL TAX BAND C
Location: • Nearest Station: N/A • Distance to Station: N/A
Agent Information: • Address: 51 Glebeland Street, Merthyr Tydfil, CF47 8AT
Full Description: We bring to the market this 3 bedroom semi- detached property located on a cul de sac close of popular area which is ideally situated for communing into the larger towns and city of the surrounding area, easy connections via A470 or train to Merthyr, Pontypridd and on to Cardiff. The property has a front forecourt with hardstanding for vehicle, at the rear a good sized patio and garden having an open aspect and views of the surrounding Valley. Suiting a large market from first time buyers, a Family home or anyone looking to downsize from a larger property; a well maintained property which is ready to move in.
SPACIOUS ENTRANCE HALLWAY 3.4m x 1.8m uPVC double glazed front entrance door and side panel, laminate flooring, carpeted staircase to first floor.
LOUNGE/DINING ROOM 7.4m x 3.3m Modern panelled internal doors, laminate flooring, large windows to front & rear.
KITCHEN 3.7m x 2m Modern Fitted units with slot-in electric cooker, plumbing for washing machine and drier, (appliances can remain) worksurface with matching splashback, laminate flooring, uPVC double glazed rear entrance door.
FIRST FLOOR NUMBER 1 BEDROOM 3.9m x 3.2m Laminate flooring, built-in airing/storage cupboard.
NUMBER 2 BEDROOM 3.3m x 3.1m Laminate flooring.
NUMBER 3 BEDROOM 2.9m x 2m Carpeted floor.
BATHROOM/WC. 2.1m x 1.6m White suite with vanity unit, shower bath having mains shower & screen, panelled splashback walls.
ATTIC Access via folding ladder, Combination boiler.
OUTSIDE Front forecourt/garden with boundary wall, side driveway/hardstanding for vehicle, gated side pathway leading to a sizeable rear patio area, lower rear garden with various trees & shrubs, garden storage/outbuilding.
SERVICES All Main Services. Gas Central Heating. uPVC double glazed windows. Note: Services & appliances should be confirmed upon viewing. These are not tested by this office.
TENURE Advised Freehold
COUNCIL TAX BAND C
Location
Address
Westwood Drive, Treharris, CF46 5BL
City
Treharris
Features and Finishes
SEMI DETACHED HOUSE, WITH FRONT GARDEN & SIDE HARDSTANDING PROVIDING OFF ROAD PARKING, PLEASANTLY SITUATE IN POPULAR CUL-DE-SAC LOCATION, POPULAR AREA WITH GOOD CONNECTIONS TO MAIN ROADS OR TRAIN, WELL MAINTAINED THROUGHOUT - READY TO MOVE IN, IDEAL FIRST TIME OR FAMILY HOME, 3 BEDROOMS, GOOD SIZED REAR GARDEN WITH OPEN VIEWS, ENERGY RATING C, COUNCIL TAX BAND C
Legal Notice
Our comprehensive database is populated by our meticulous research and analysis of public data. MirrorRealEstate strives for accuracy and we make every effort to verify the information. However, MirrorRealEstate is not liable for the use or misuse of the site's information. The information displayed on MirrorRealEstate.com is for reference only.
