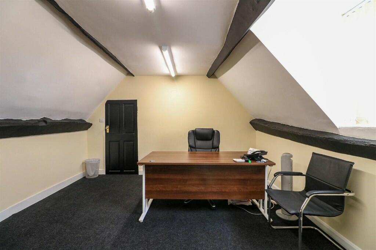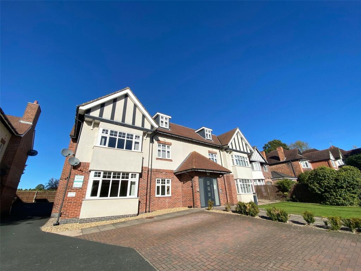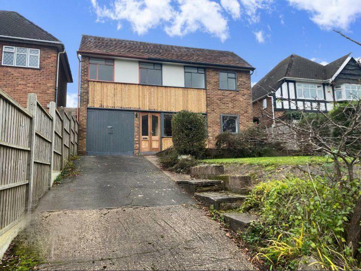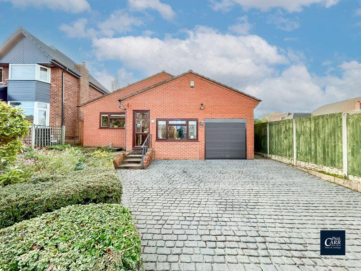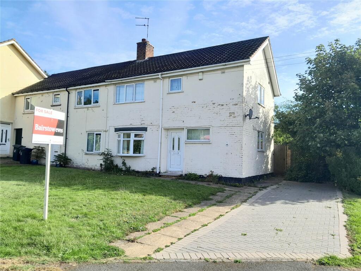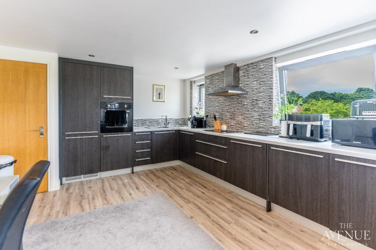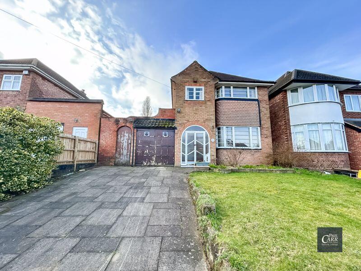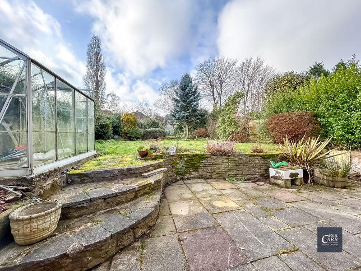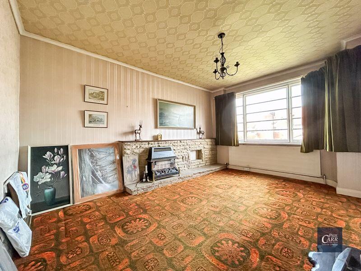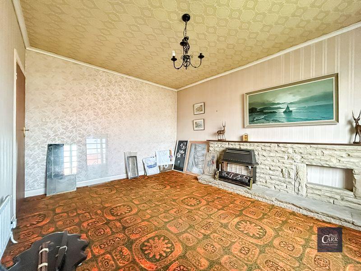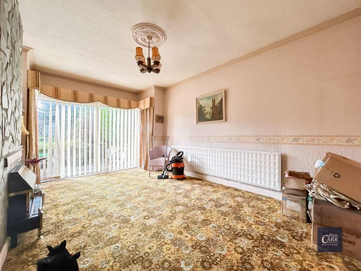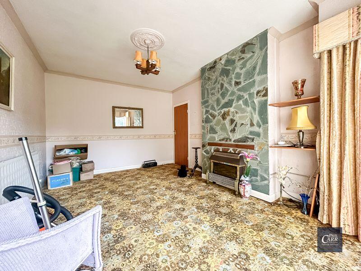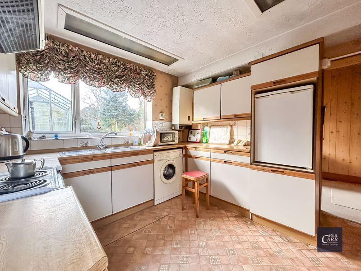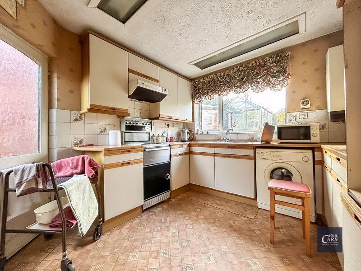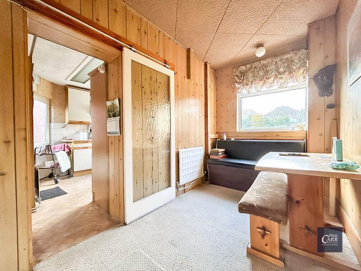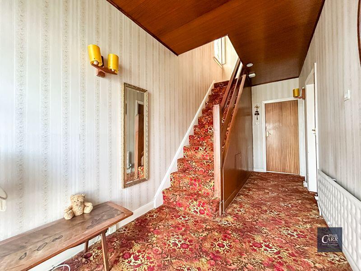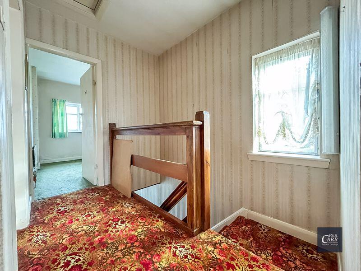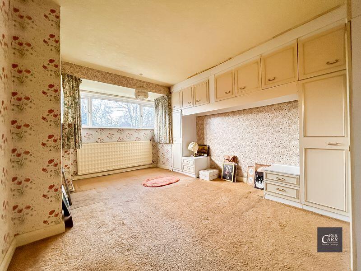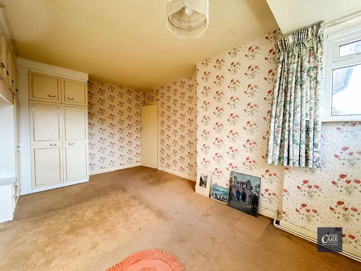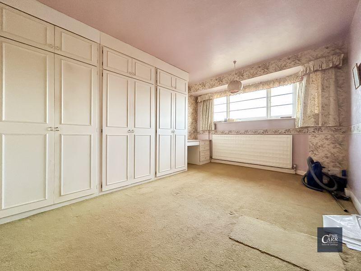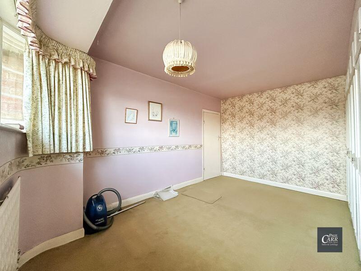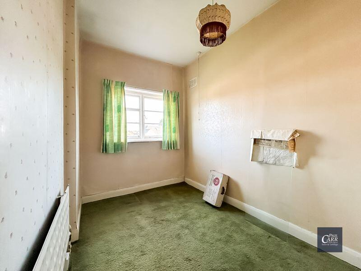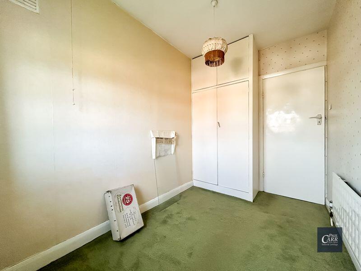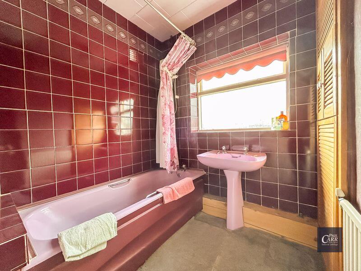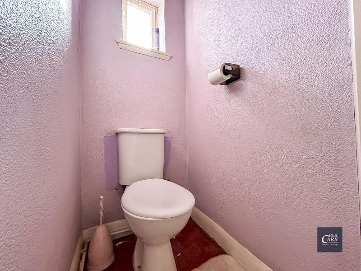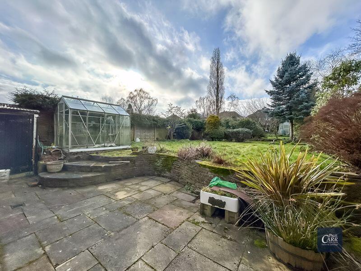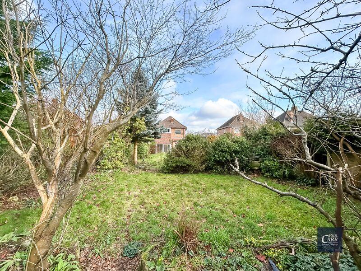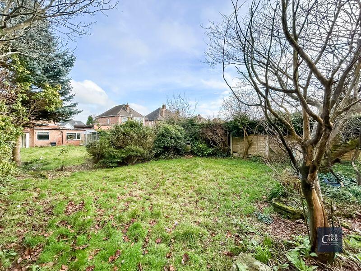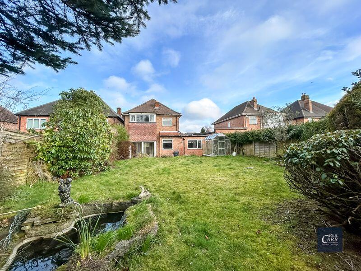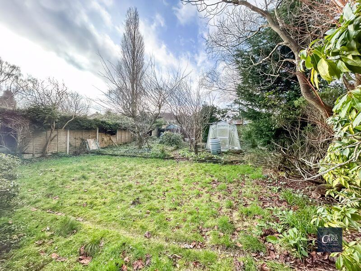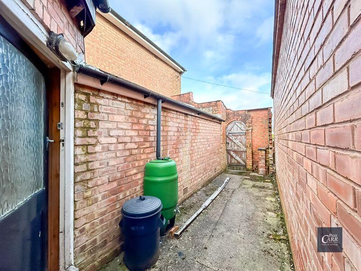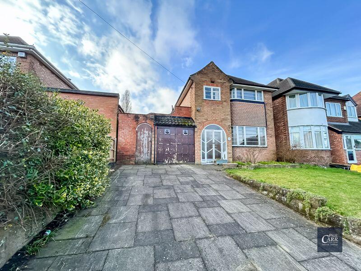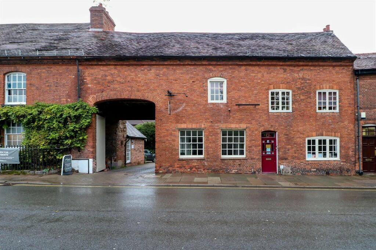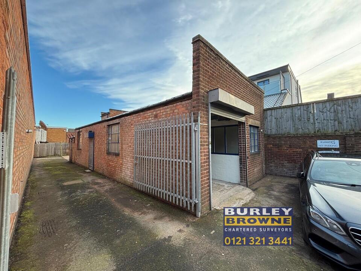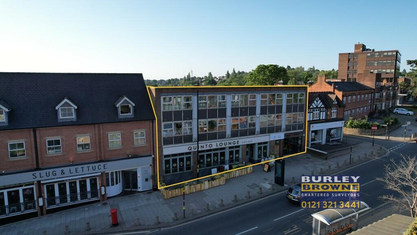Westwood Road, Sutton Coldfield, B73 6UJ
For Sale : GBP 425000
Details
Bed Rooms
3
Bath Rooms
1
Property Type
Detached
Description
Property Details: • Type: Detached • Tenure: N/A • Floor Area: N/A
Key Features: • THREE BEDROOM DETACHED FAMILY HOME • NO ONWARDS CHAIN • TWO LARGE RECEPTION ROOMS • KITCHEN AND BREAKFAST ROOM • POTENTIAL TO EXTEND (subject to relevant permissions) • GENEROUS SIZE SOUTH WEST FACING REAR GARDEN • THREE BEDROOMS ALL WITH FITTED WARDROBES • BATHROOM AND SEPARATE WC • UPDATING REQUIRED THROUGHOUT • INTERNAL VIEWING HIGHLY RECOMMENDED
Location: • Nearest Station: N/A • Distance to Station: N/A
Agent Information: • Address: 133 Chester Road, Streetly, Sutton Coldfield, B74 2HE
Full Description: *** A RARE OPPORTUNITY TO ACQUIRE THIS THREE BEDROOM DETACHED FAMILY HOME, OFFERING HUGE POTENTIAL FOR UPDATING AND IMPROVEMENTS THROUGHOUT *** Situated on the sought-after Westwood Road in Sutton Coldfield, this three-bedroom detached house is offered for sale with no upwards chain. The property features an entrance porch leading into a spacious hallway, providing access to the lounge, a separate reception room, and a breakfast room that connects to the kitchen. The garage is conveniently accessible from the ground floor, offering additional storage or potential for conversion (subject for all relevant permissions being obtained). Upstairs, all three bedrooms benefit from fitted wardrobes, while the bathroom and separate WC complete the layout. Externally, the property boasts a generous south west facing rear garden, perfect for outdoor enjoyment, as well as a front driveway with a lawned area. Ideally positioned close to Sutton Park, with excellent transport links and local amenities nearby, this home presents a fantastic opportunity for those looking to update and renovate to their own taste.Entrance Porch2' 7'' x 7' 0'' (0.79m x 2.13m)Entrance Hall16' 10'' x 6' 5'' (5.13m x 1.95m)Lounge16' 2'' x 11' 0'' (4.92m x 3.35m)Dining Room14' 8'' x 11' 0'' (4.47m x 3.35m)Kitchen9' 9'' x 9' 8'' (2.97m x 2.94m)Breakfast Room10' 11'' x 6' 3'' (3.32m x 1.90m)Garage19' 9'' x 7' 6'' (6.02m x 2.28m)First Floor LandingBedroom One16' 0'' x 11' 1'' (max) (4.87m x 3.38m)Bedroom Two14' 8'' x 11' 1'' (4.47m x 3.38m)Bedroom Three10' 3'' (max) x 6' 4'' (3.12m x 1.93m)Bathroom6' 7'' x 6' 8'' (max) (2.01m x 2.03m)WC2' 8'' x 3' 8'' (0.81m x 1.12m)BrochuresProperty BrochureFull Details
Location
Address
Westwood Road, Sutton Coldfield, B73 6UJ
City
Sutton Coldfield
Features And Finishes
THREE BEDROOM DETACHED FAMILY HOME, NO ONWARDS CHAIN, TWO LARGE RECEPTION ROOMS, KITCHEN AND BREAKFAST ROOM, POTENTIAL TO EXTEND (subject to relevant permissions), GENEROUS SIZE SOUTH WEST FACING REAR GARDEN, THREE BEDROOMS ALL WITH FITTED WARDROBES, BATHROOM AND SEPARATE WC, UPDATING REQUIRED THROUGHOUT, INTERNAL VIEWING HIGHLY RECOMMENDED
Legal Notice
Our comprehensive database is populated by our meticulous research and analysis of public data. MirrorRealEstate strives for accuracy and we make every effort to verify the information. However, MirrorRealEstate is not liable for the use or misuse of the site's information. The information displayed on MirrorRealEstate.com is for reference only.
Top Tags
NO ONWARDS CHAINLikes
0
Views
10
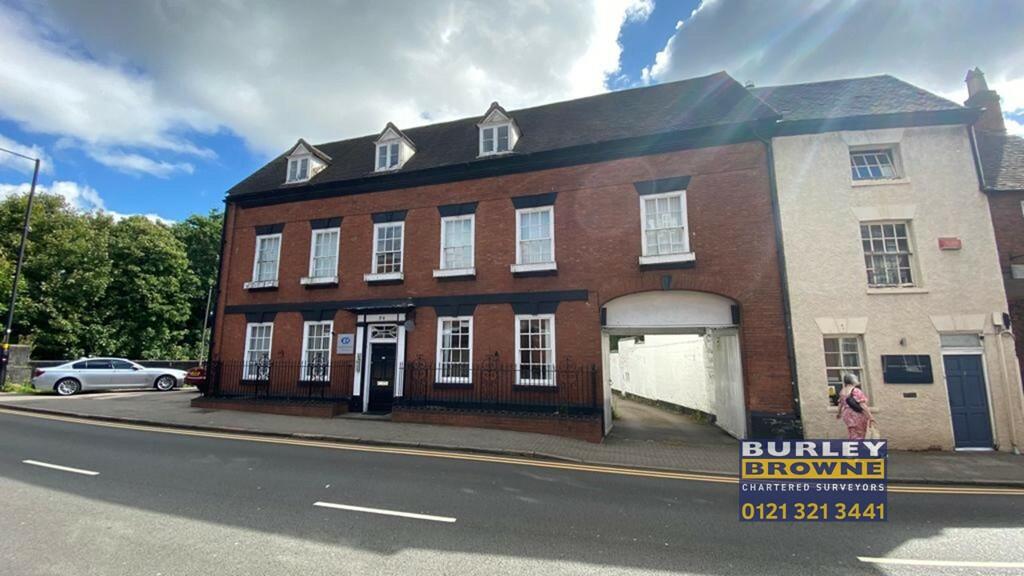
Charter House, 56 High Street, Sutton Coldfield, West Midlands, B72 1UJ
For Rent - GBP 1,042
View HomeRelated Homes
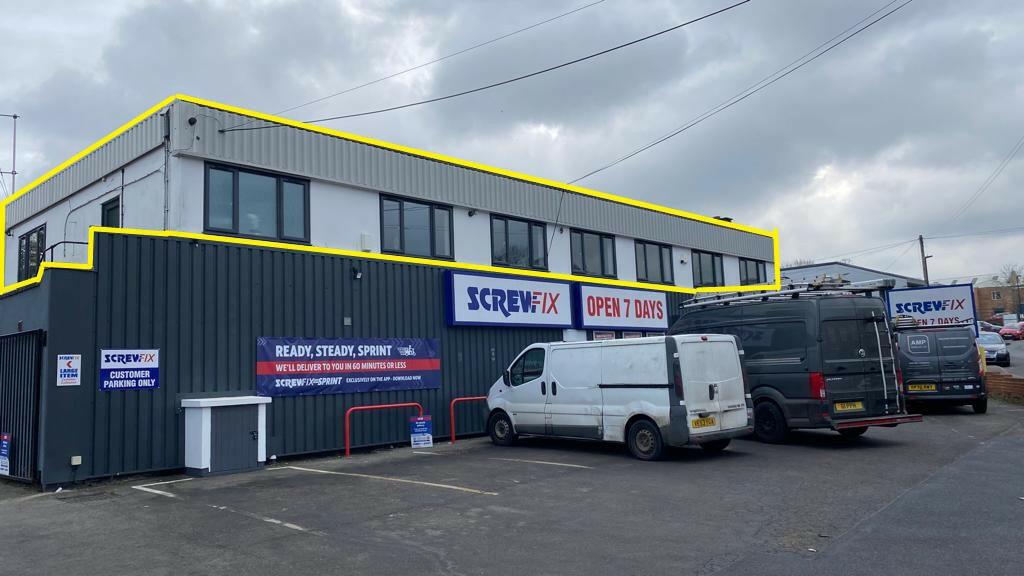
Unit 16a, Reddicap Trading Estate, Sutton Coldfield, West Midlands, B75 7BU
For Rent: GBP1,313/month
