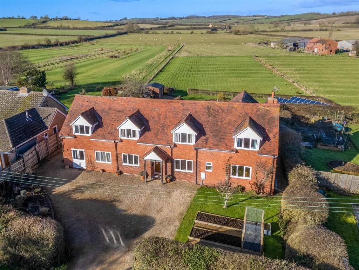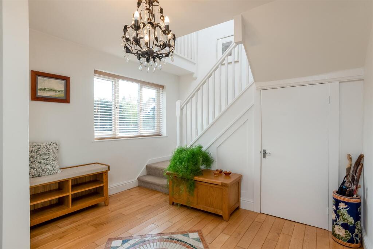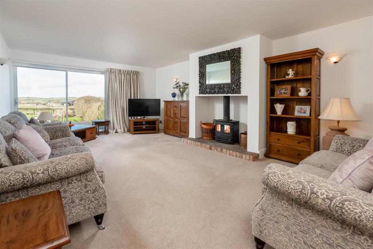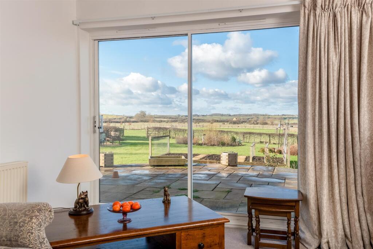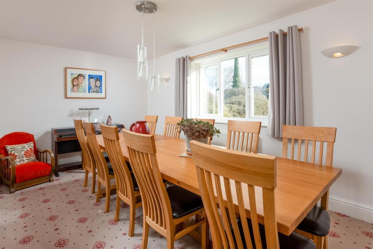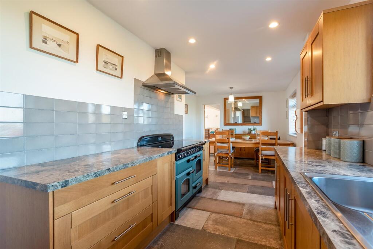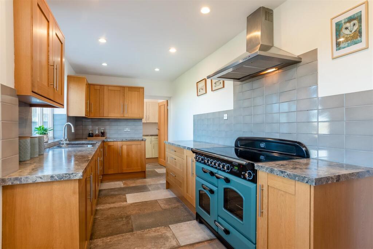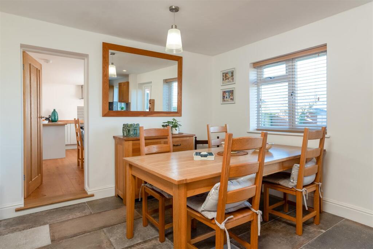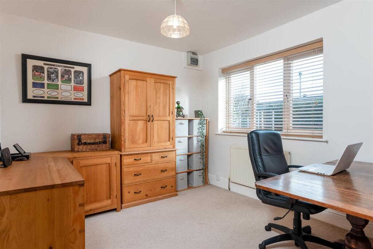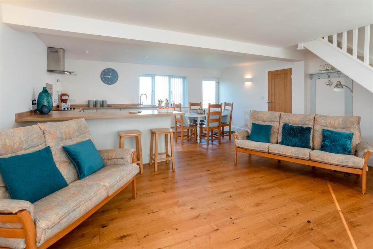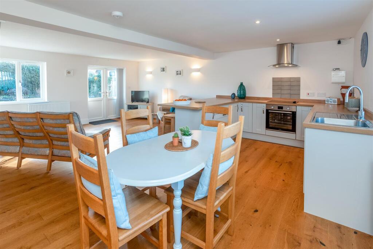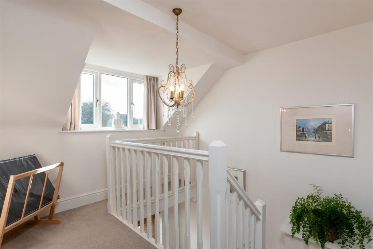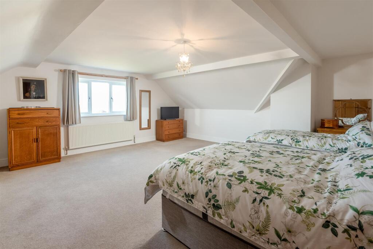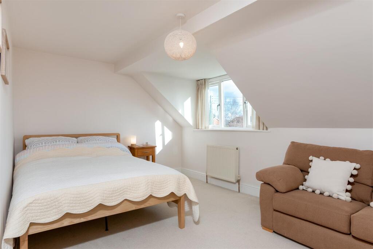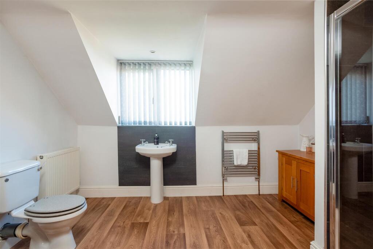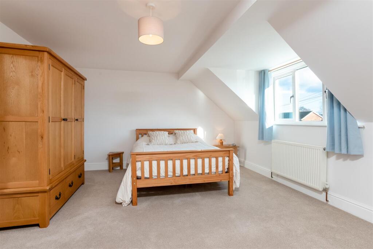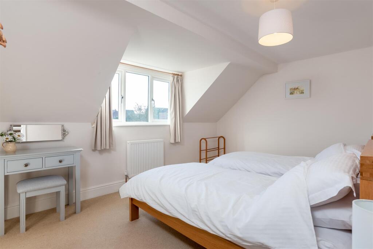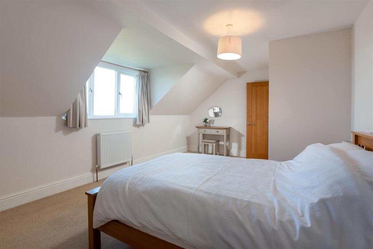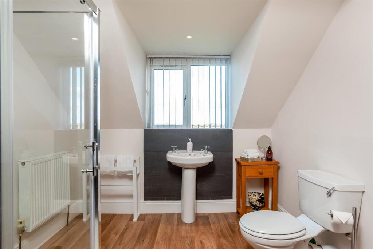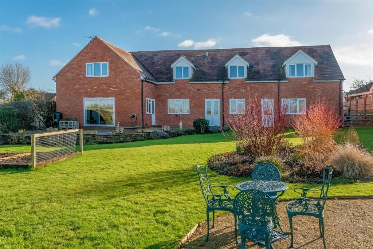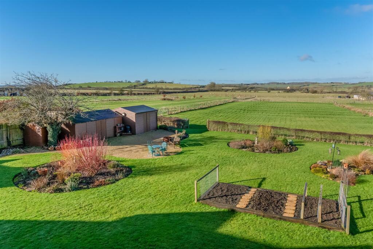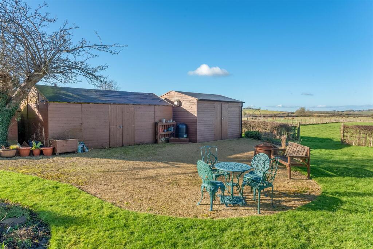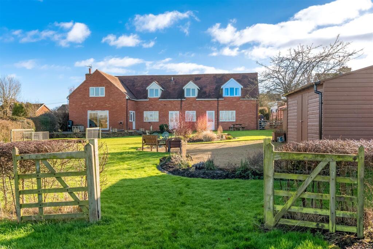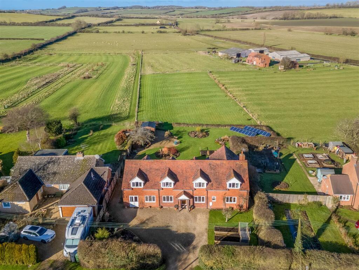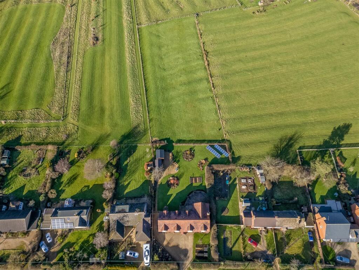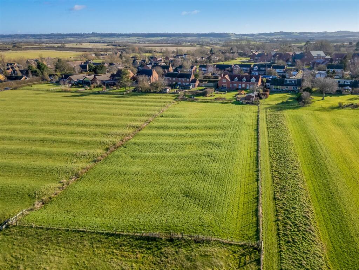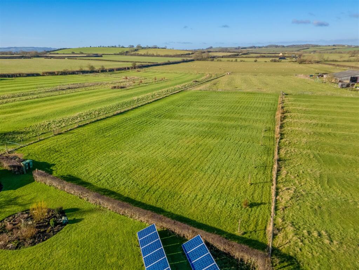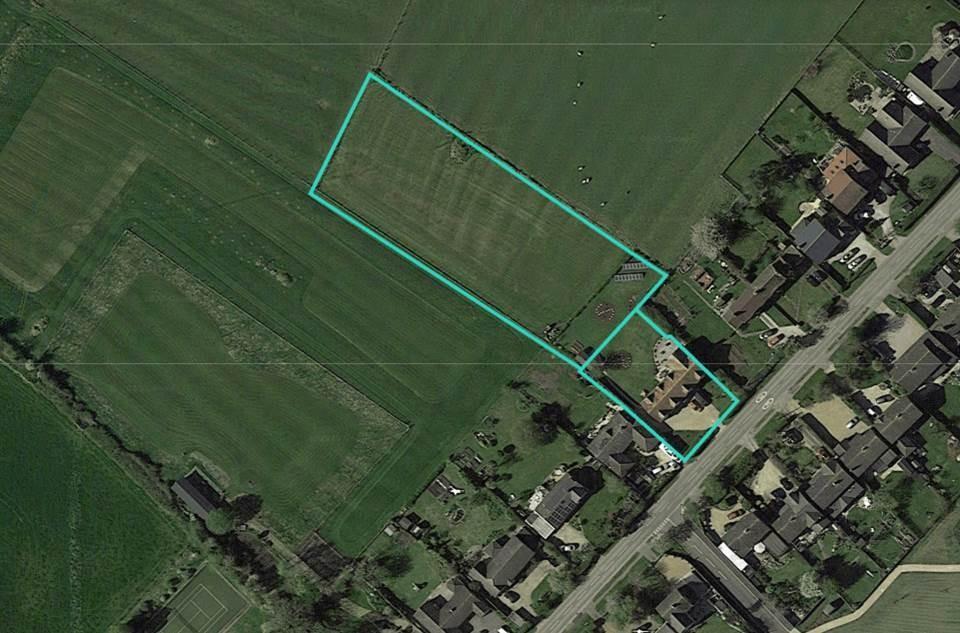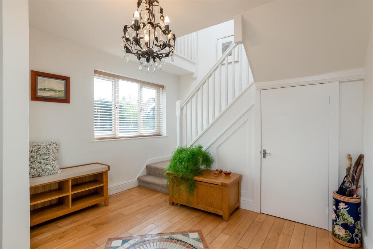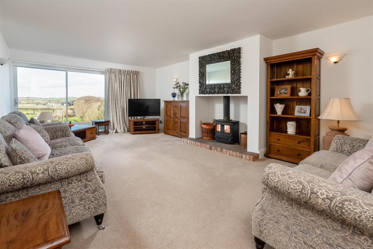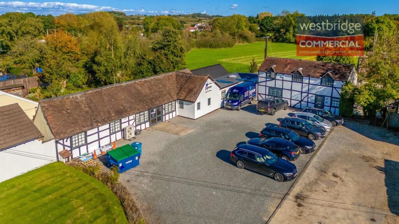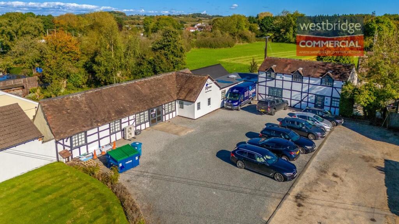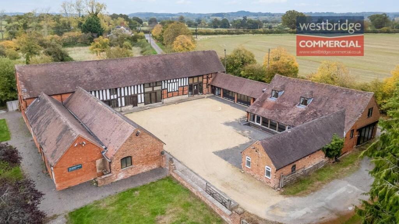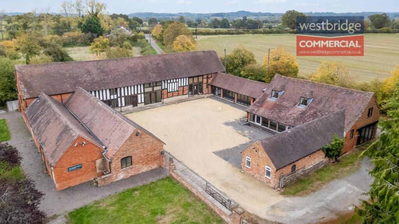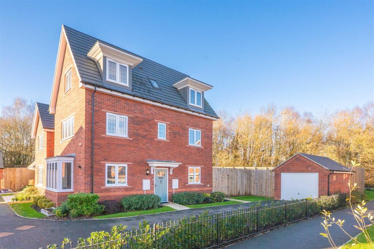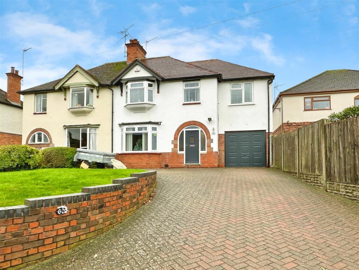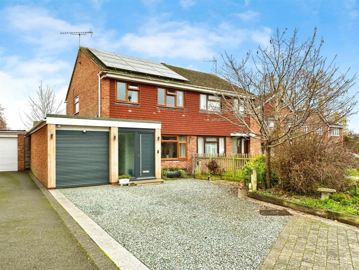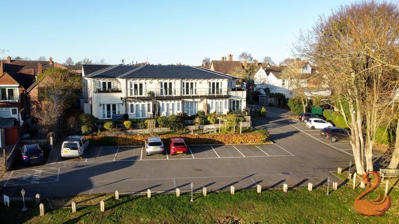Whatcote Road, Oxhill, Warwick
Property Details
Bedrooms
5
Bathrooms
3
Property Type
Detached
Description
Property Details: • Type: Detached • Tenure: N/A • Floor Area: N/A
Key Features: • Detached Property Tastefully Extended by the Current Owners - Circa 3,340 sq ft • Five Double Bedrooms & Two Bathrooms • Sitting Room with Wood burning Stove & Countryside Views • Fitted Kitchen & Utility Room • Three Additional Reception Rooms • Large Garden Leading onto an Acre of Paddock • Potential for Separate Annexe - Shown on Floor Plan • Ample Off Road Parking
Location: • Nearest Station: N/A • Distance to Station: N/A
Agent Information: • Address: 13 High Street, Shipston-On-Stour, CV36 4AB
Full Description: A well presented, detached property which has been tastefully extended by the current owners to create spacious and versatile accommodation with the option to use one side of the house as a separate annexe. In addition to the large garden, there is also a paddock with open countryside views. OXHILL is a small village conveniently located a mile from the A422 Stratford Upon Avon to Banbury Road, approximately 10 miles from Stratford upon Avon and 10 miles from Banbury. The village is also well placed for access to the national motorway system with junction 12 of the M40 being approximately 7 miles. The larger villages of Kineton and Tysoe are 4 miles and 2 miles respectively, with Shipston On Stour being 5 miles. Between them, they offer schools and local facilities, Oxhill itself has a church, excellent public house and a village hall.Accommodation - A front door leads toEntrance Hall - with stairs leading to the first floor and under stairs storage cupboard.Office - which could also be used as a play room or home gym.Cloakroom - with wc and wash hand basin.Dining Room - Sitting Room - with feature fireplace and wood burning stove. Patio doors leading out to the rear garden.Kitchen/Breakfast Room - with a range of base, wall and drawer units with work surfaces over, stainless steel sink and drainer and space for a range style cooker. Patio doors leading to the rear garden. Door through to family room.Utility Room - storage cupboards, space and plumbing for dishwasher and washing machine. Door to rear garden.Family Room - dual aspect and having stairs leading to first floor, a kitchen area with a range of units with work surfaces over, integrated electric oven, hob and extractor, fridge and washing machine. doors to the front and rear.First Floor Landing - Main Bedroom - Bedroom - Bedroom - with built in wardrobes.Shower Room - with shower cubicle, wc and wash hand basin.Wc - with wc and wash hand basin.Shower Room - with shower cubicle, wc and wash hand basinBedroom - Bedroom - Outside - a gravel driveway provides ample off road parking for several cars. There is also a lawned area with raised planters and a gate leading to the rear garden which has a patio, lawn, vegetable planters, established planted areas, two large sheds, solar panels and gated access to the paddock.General Information - TENURE The property is understood to be freehold. This should be checked by your solicitor before exchange of contracts.SERVICES We have been advised by the vendor that mains electricity, water and drainage are connected to the property. However, this should be checked by your solicitor before exchange of contracts. Oil fired central heating. Solar panels.RIGHTS OF WAY The property is sold subject to and with the benefit of any rights of way, easements, wayleaves, covenants or restrictions etc. as may exist over same whether mentioned herein or not.COUNCIL TAX: Council Tax is levied by the Local Authority Stratford on Avon District Council and is understood to lie in Band DCURRENT ENERGY PERFORMANCE CERTIFICATE RATING: C. A full copy of the EPC is available at the office if required.VIEWING: By Prior Appointment with the Selling Agents.BrochuresWhatcote Road, Oxhill, Warwick
Location
Address
Whatcote Road, Oxhill, Warwick
City
Stratford-on-Avon
Features and Finishes
Detached Property Tastefully Extended by the Current Owners - Circa 3,340 sq ft, Five Double Bedrooms & Two Bathrooms, Sitting Room with Wood burning Stove & Countryside Views, Fitted Kitchen & Utility Room, Three Additional Reception Rooms, Large Garden Leading onto an Acre of Paddock, Potential for Separate Annexe - Shown on Floor Plan, Ample Off Road Parking
Legal Notice
Our comprehensive database is populated by our meticulous research and analysis of public data. MirrorRealEstate strives for accuracy and we make every effort to verify the information. However, MirrorRealEstate is not liable for the use or misuse of the site's information. The information displayed on MirrorRealEstate.com is for reference only.
