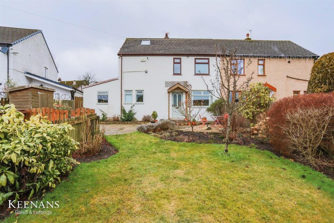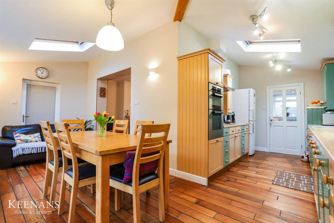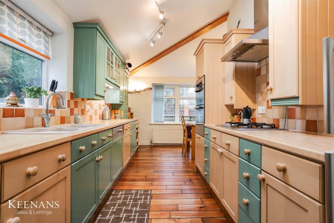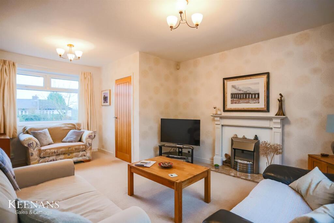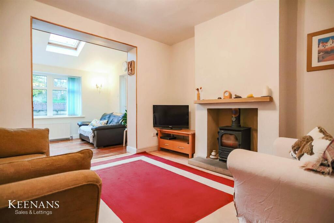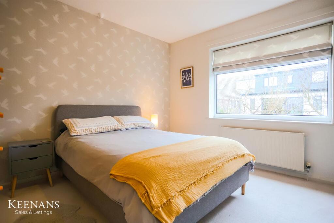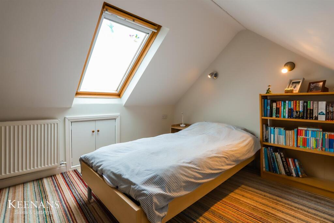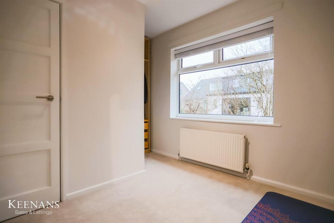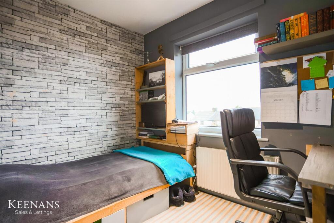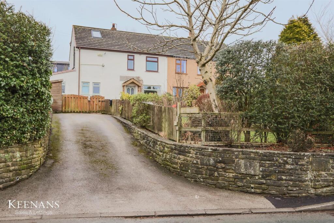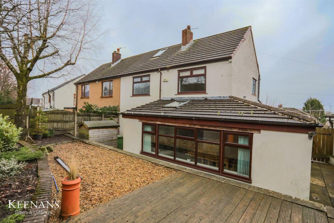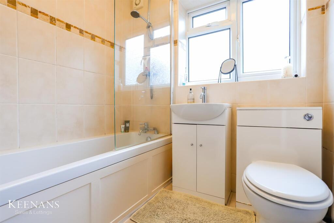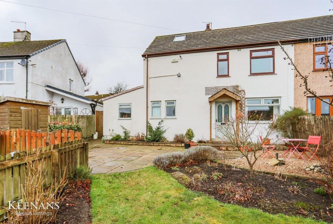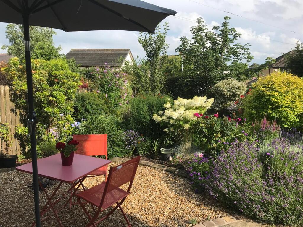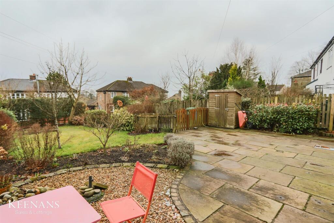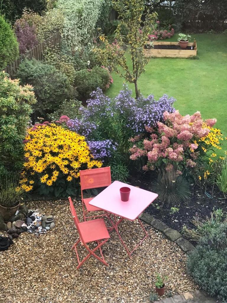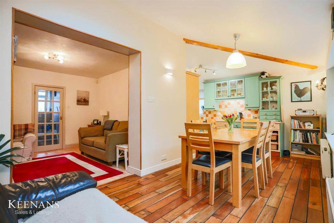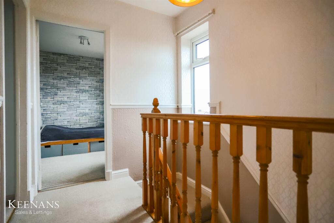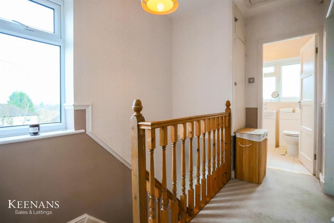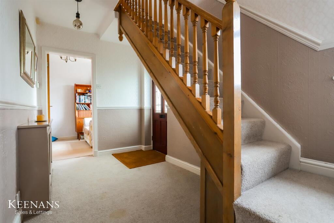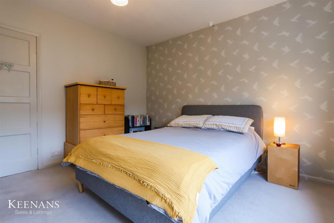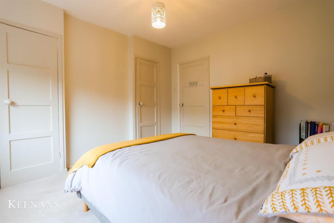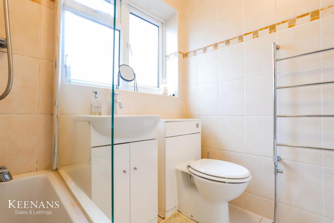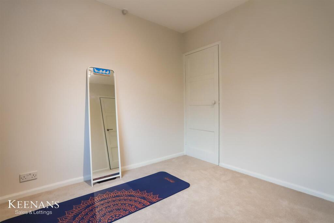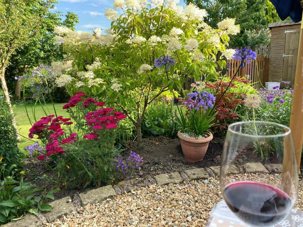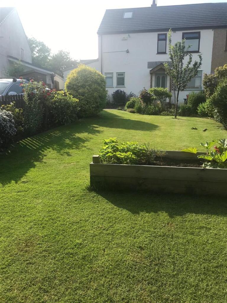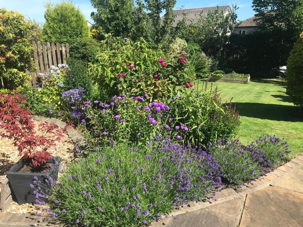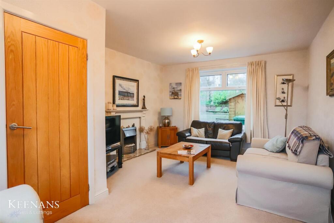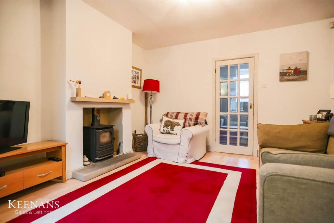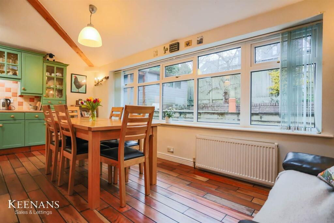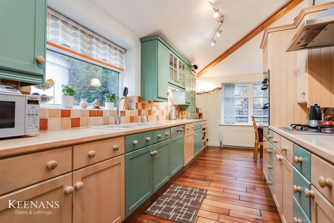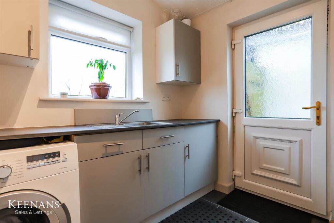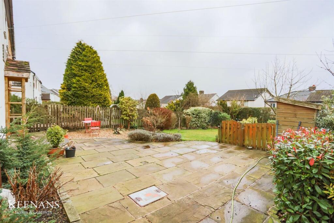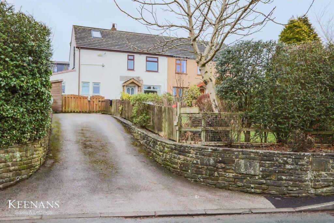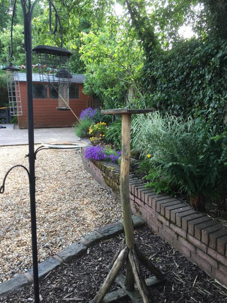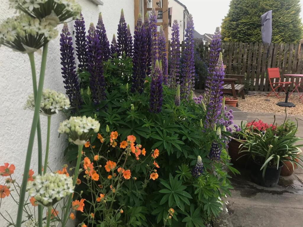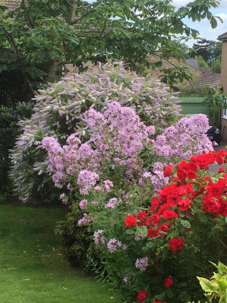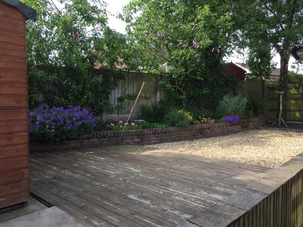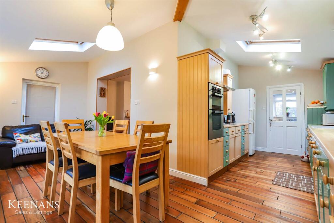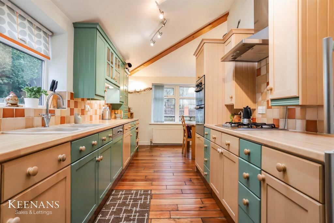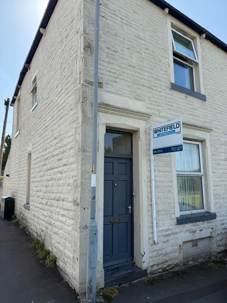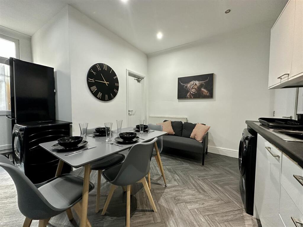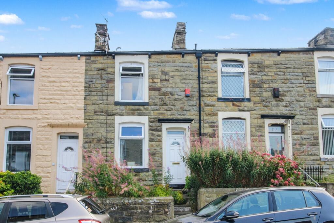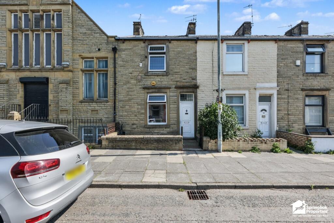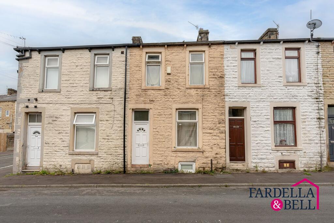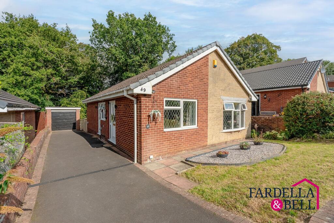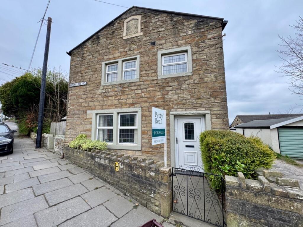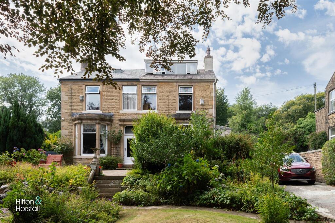Wheatley Lane Road, Fence, Burnley
Property Details
Bedrooms
3
Bathrooms
1
Property Type
Semi-Detached
Description
Property Details: • Type: Semi-Detached • Tenure: N/A • Floor Area: N/A
Key Features: • Impressive Semi Detached Property • Three Bedrooms • Abundance of Living Space • Versatile Attic Rooms • Sought After Location • Wraparound Gardens • Off Road Parking • Tenure Freehold • Council Tax Band C • EPC Rating TBC
Location: • Nearest Station: N/A • Distance to Station: N/A
Agent Information: • Address: 21 Manchester Road, Burnley, BB11 1HG
Full Description: A CHARMING THREE BEDROOM FAMILY HOME IN THE HEART OF FENCENestled in the charming village of Fence, Burnley, this deceptively spacious three-bedroom family home offers a perfect blend of comfort and convenience. As you step inside, you will be greeted by two inviting reception rooms that provide ample space for relaxation and entertaining. The heart of the home is undoubtedly the impressive L-shaped dining kitchen, which spans the back of the property, creating a delightful area for family meals and gatherings.The property boasts three well-proportioned bedrooms, ensuring plenty of room for family members or guests. Additionally, there are two attic rooms, one of which is currently being used as an extra bedroom, providing even more versatility to the living space. Outside, you will find off-road parking, a valuable feature in this desirable location, along with a good-sized garden that offers a wonderful space for outdoor activities and relaxation. The property is conveniently situated near a primary school, making it an ideal choice for families. Furthermore, with excellent access to the Padiham Bypass, commuting along the M65 is a breeze, connecting you to nearby towns and cities.This delightful home in Fence is perfect for those seeking a spacious and well-appointed residence in a friendly community. Don’t miss the opportunity to make this lovely property your own.For the latest upcoming properties, make sure you are following our Instagram @keenans.ea and Facebook @keenansestateagentsGround Floor - Entrance Hall - 3.94m x 1.96m (12'11 x 6'5 ) - Hardwood single glazed front door, UPVC double glazed window, central heating radiator, dado rail, doors to two reception rooms and stairs to first floor.Reception Room One - 5.59m x 3.84m (18'4 x 12'7) - Two UPVC double glazed windows, central heating radiator, television point and electric fire with granite hearth and wooden mantel.Reception Room Two - 3.71m x 3.45m (12'2 x 11'4 ) - Central heating radiator, cast iron multifuel burner with stone hearth, television point, wood effect laminate flooring and open to kitchen.Kitchen - 6.15m x 6.05m (20'2 x 19'10) - Two Velux windows, UPVC double glazed window, two central heating radiators, range of wall and base units with laminate work surfaces, integrated high rise double oven, four ring gas hob and extractor hood, tiled splashback, composite one and a half bowl sink and drainer with mixer tap, space for fridge freezer, integrated Bosch dishwasher, solid wood flooring, door to utility and UPVC double glazed door to rear.Utility - 2.26m x 2.21m (7'5 x 7'3 ) - UPVC double glazed window, central heating radiator, range of wall and base units with laminate work surfaces, stainless steel sink and drainer with mixer tap, plumbing for washing machine, tiled effect flooring, door to WC and UPVC double glazed frosted door to side elevation.Wc - 1.83m x 0.76m (6'0 x 2'6 ) - UPVC double glazed window, central heating radiator, dual flush WC and tiled effect flooring.First Floor - Landing - UPVC double glazed window, loft access, doors leading to three bedrooms, bathroom, over stairs storage and stairs to second floor.Bedroom One - 3.48m x 3.35m (11'5 x 11'0) - UPVC double glazed window, central heating radiator and fitted storage.Bedroom Two - 3.84m x 2.79m (12'7 x 9'2) - UPVC double glazed window, central heating radiator and fitted wardrobes.Bedroom Three - 2.79m x 2.16m (9'2 x 7'1) - UPVC double glazed window, central heating radiator and fitted wardrobe.Second Floor - Attic Room One - 4.01m x 2.90m (13'2 x 9'6) - Velux window, central heating radiator and door to attic room two.Attic Room Two - 3.51m x 2.92m (11'6 x 9'7 ) - Velux window, central heating radiator and under eave storage.External - Rear - Paved patio, decking, gravel chippings and timber shed.Side - Paving.Front - Enclosed laid to lawn garden, mature shrubbery, bedding areas and off road parking.BrochuresWheatley Lane Road, Fence, BurnleyBrochure
Location
Address
Wheatley Lane Road, Fence, Burnley
City
Burnley
Features and Finishes
Impressive Semi Detached Property, Three Bedrooms, Abundance of Living Space, Versatile Attic Rooms, Sought After Location, Wraparound Gardens, Off Road Parking, Tenure Freehold, Council Tax Band C, EPC Rating TBC
Legal Notice
Our comprehensive database is populated by our meticulous research and analysis of public data. MirrorRealEstate strives for accuracy and we make every effort to verify the information. However, MirrorRealEstate is not liable for the use or misuse of the site's information. The information displayed on MirrorRealEstate.com is for reference only.
