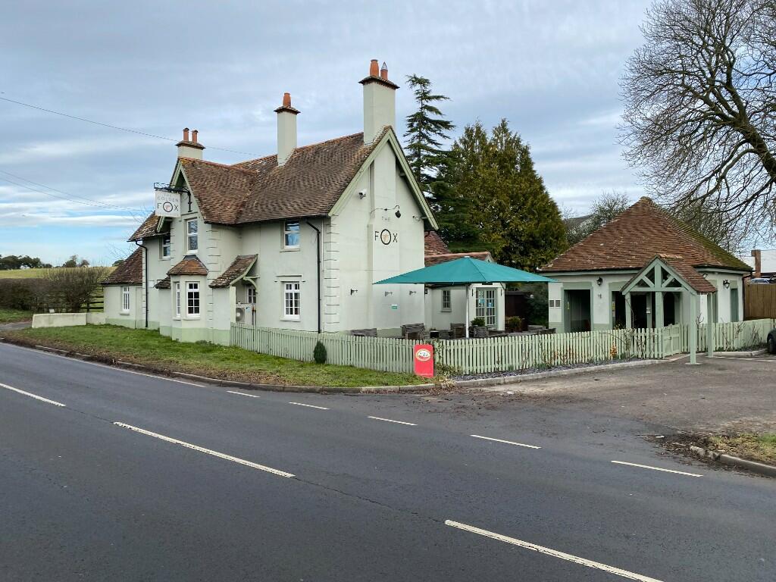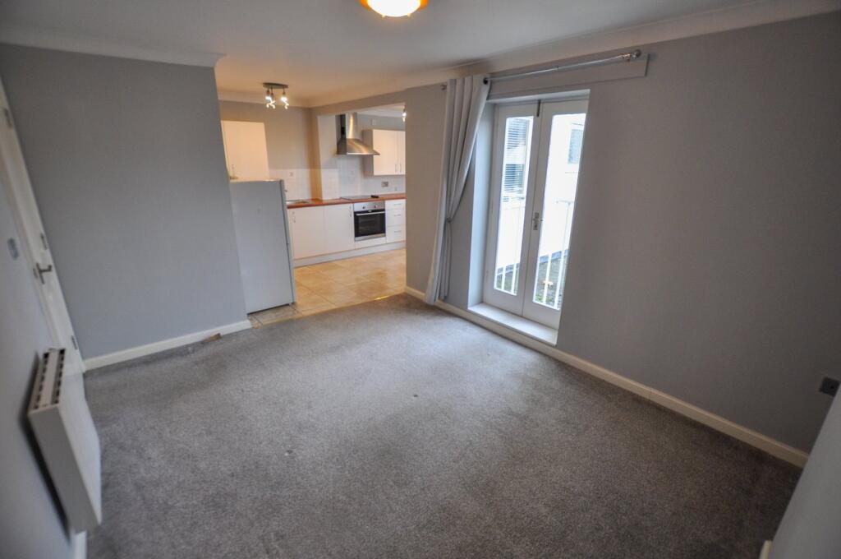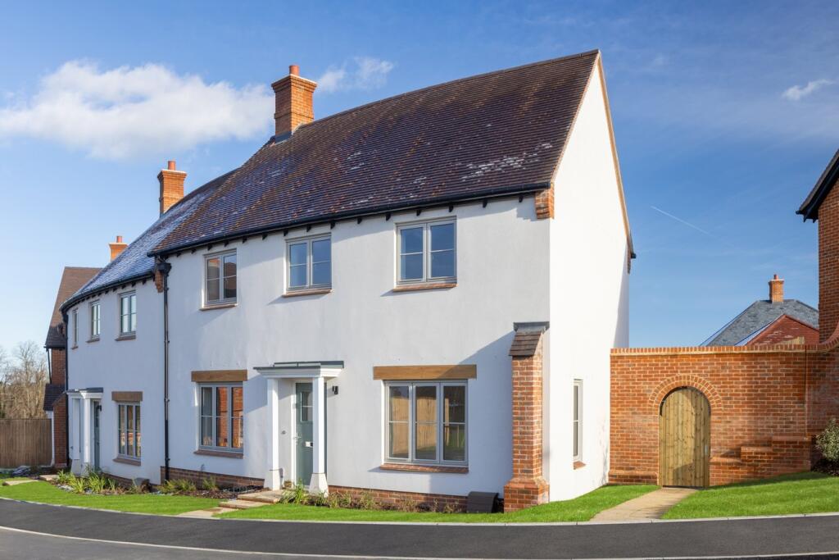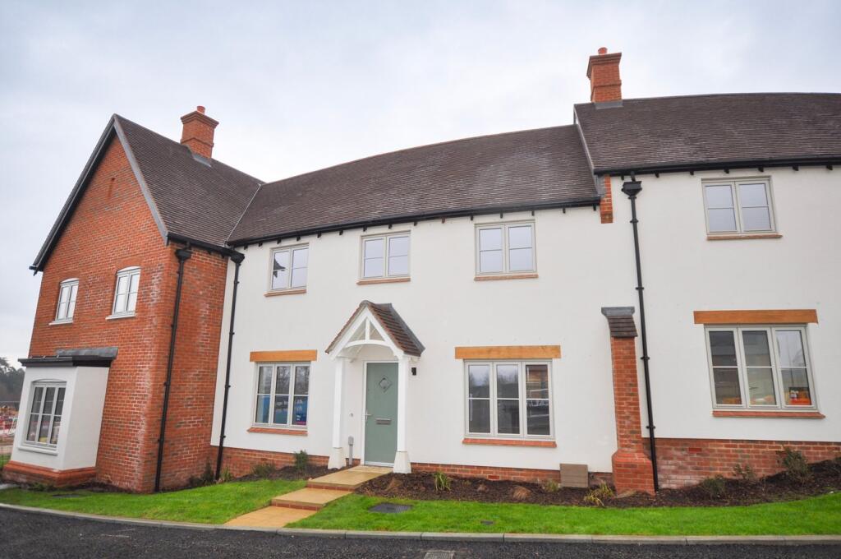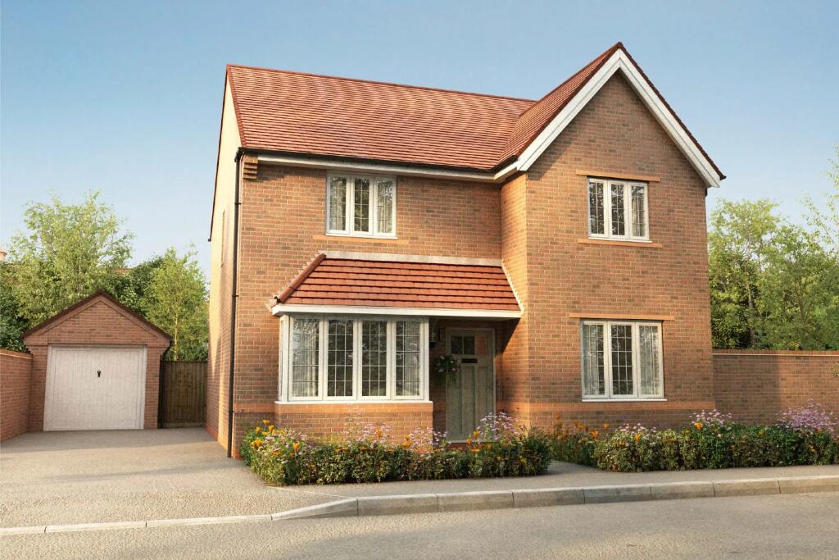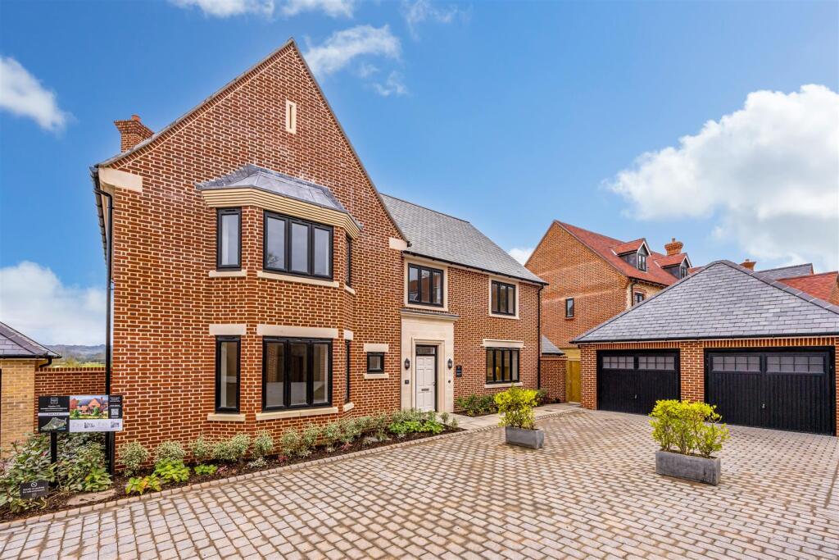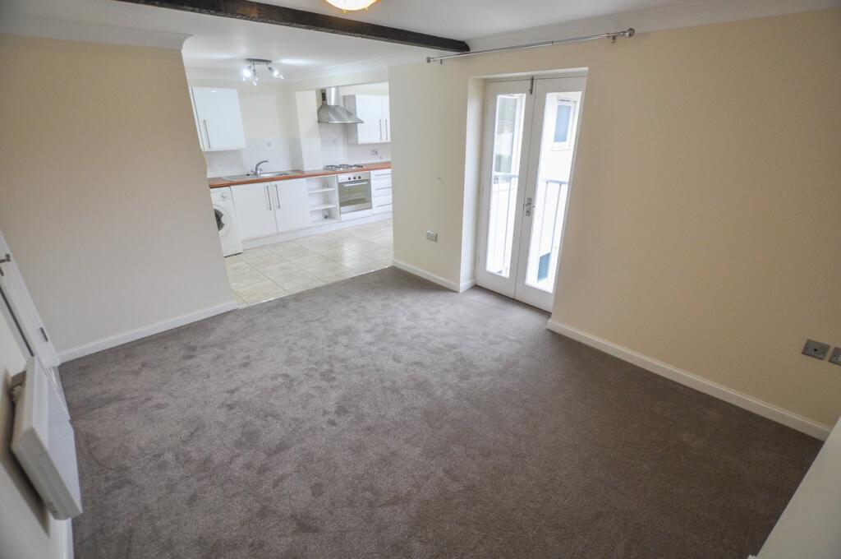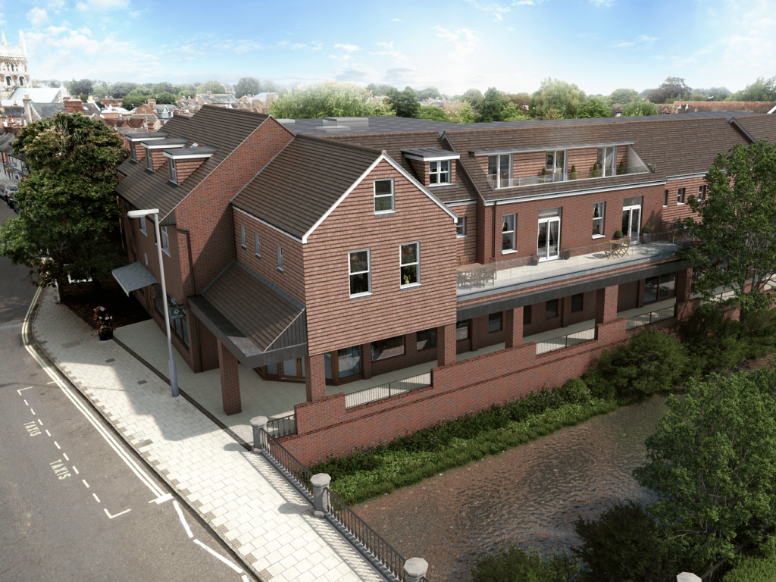Wheatsheaf Road, Wimborne Minster, BH21 4FX
For Sale : GBP 640000
Details
Property Type
Detached
Description
Property Details: • Type: Detached • Tenure: N/A • Floor Area: N/A
Key Features: • Just a short walk from the amenities of Wimborne town centre yet close to the countryside • Located on the edge of the development • 4 double bedroom family home. Master bedroom suite has its own en suite and fitted wardrobe. • Open plan kitchen/dining/family room with a pair of French doors to the rear garden. • Cosy lounge at the back of the home with a pair of French doors to the rear garden. • £10,000 Deposit Paid! • Part Exchange Available! • Separate utility cupboard • We are a 5 star builder • Upgrades Included worth £6,000!
Location: • Nearest Station: N/A • Distance to Station: N/A
Agent Information: • Address: Wheatsheaf Road, Wimborne Minster, BH21 4FX
Full Description: WIMBORNE CHASE, WIMBORNESituated on our Award Winning development at Wimborne Chase is The Harwood, a four double bedroom detached family home benefitting from flexible living space. Being just a short walk from the market town of Wimborne within access to a wealth of fantastic local amenities and major transport links right on your doorstep, this could be the perfect place to call home. The impressive kitchen/dining/family room is the total length of the house, at over twenty six feet. The contemporary fitted Symphony kitchen offers an array of storage facilities, cleverly hidden away in sleek kitchen cupboards which are fully customisable dependent on build stage. French doors open directly out into the private rear garden, making this an ideal space for taking family living outdoors. The elegant lounge, also with French doors to the garden, allowing the light to come flooding in. The useful home office is ideal for those looking to work at home, or can even be used as a playroom or home gym. A convenient utility cupboard where washday activities can be hidden away and cloakroom complete the ground floor accommodation.Upstairs boasts four generous sized double bedrooms. Enjoy the privacy and peace and quiet in your spacious master bedroom, with its own sparkling white en suite shower room. A fitted wardrobe is also included, giving you additional storage space. The remaining three bedrooms all share the luxurious family bathroom with separate bath and shower cubicle and luxury ceramic tiling which can be personalised to suit your individual taste and décor subject to build stage.Externally this home benefits from a detached garage and driveway parking for two cars. Please note the images shown are of a typical Bloor Home and may not be the exact property advertised.KEY FEATURES OF THE HARWOODModern & contemporary detached family home1498sqftQuality fitted wardrobe & en suite shower room to master bedroomFully integrated AEG appliances including gas hob, double electric oven & chimney style cooker hoodDetached garage and driveway parkingExclusively designed, Symphony fitted kitchenEnjoy the benefits of Fibre across the developmentTwo year customer care warranty and an insurance backed 10 year warrantyHigh specification, energy efficient homes saving up to 40% on your energy billsWe are a 5 star builderBook an appointment todayRoom DimensionsGround floorKitchen Dining Family - 8.05 x 4.26 metreLounge - 4.79 x 3.59 metreStudy - 2.23 x 3.16 metreFirst floorBedroom 1 - 3.01 x 3.73 metreBedroom 2 - 3.66 x 3.55 metreBedroom 2 - 2.93 x 3.57 metreBedroom 4 - 2.72 x 4.36 metre
Location
Address
Wheatsheaf Road, Wimborne Minster, BH21 4FX
City
Wimborne Minster
Features And Finishes
Just a short walk from the amenities of Wimborne town centre yet close to the countryside, Located on the edge of the development, 4 double bedroom family home. Master bedroom suite has its own en suite and fitted wardrobe., Open plan kitchen/dining/family room with a pair of French doors to the rear garden., Cosy lounge at the back of the home with a pair of French doors to the rear garden., £10,000 Deposit Paid!, Part Exchange Available!, Separate utility cupboard, We are a 5 star builder, Upgrades Included worth £6,000!
Legal Notice
Our comprehensive database is populated by our meticulous research and analysis of public data. MirrorRealEstate strives for accuracy and we make every effort to verify the information. However, MirrorRealEstate is not liable for the use or misuse of the site's information. The information displayed on MirrorRealEstate.com is for reference only.
Related Homes
