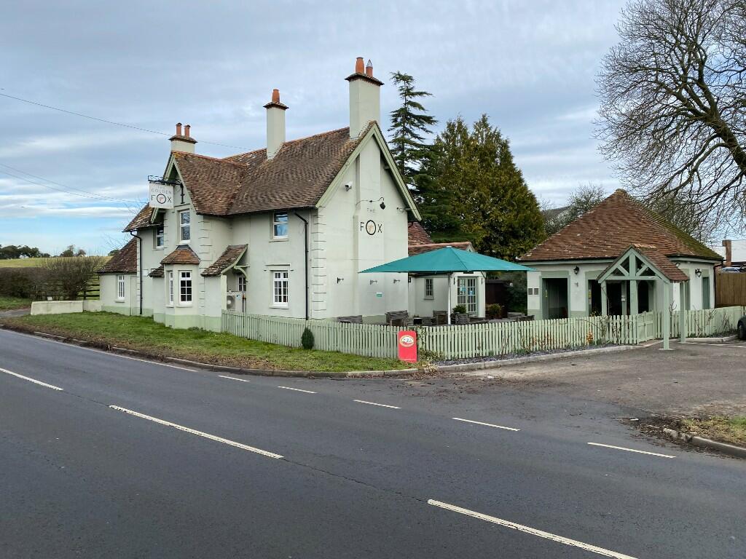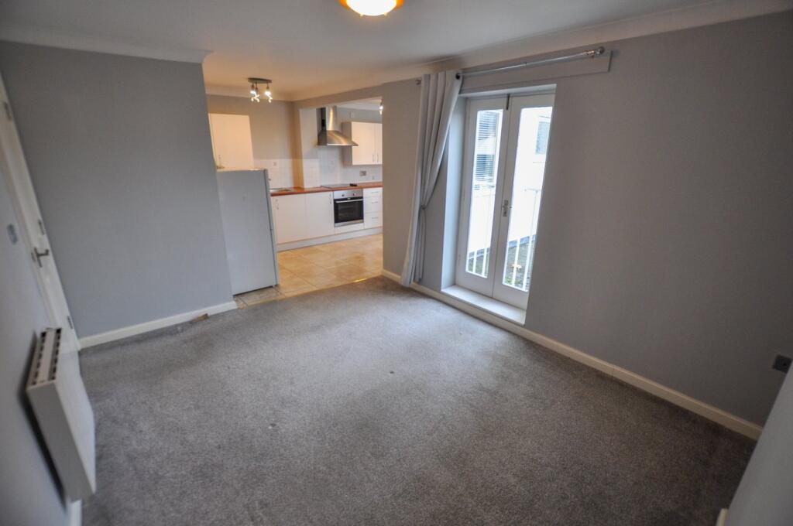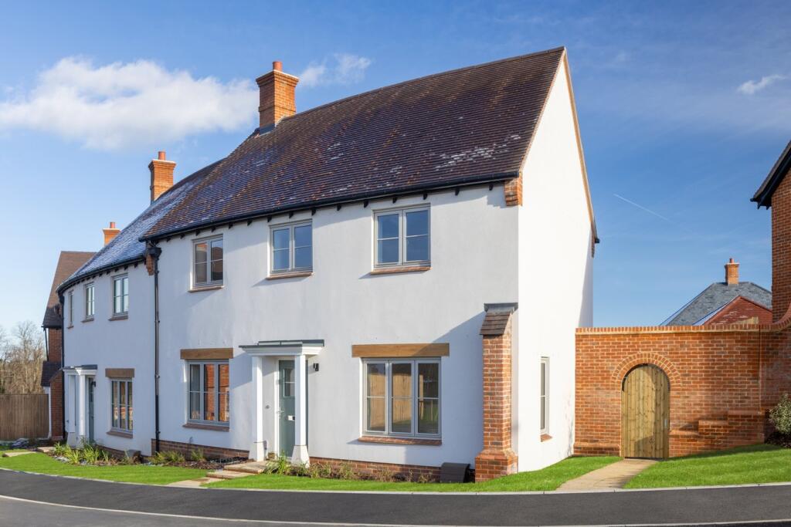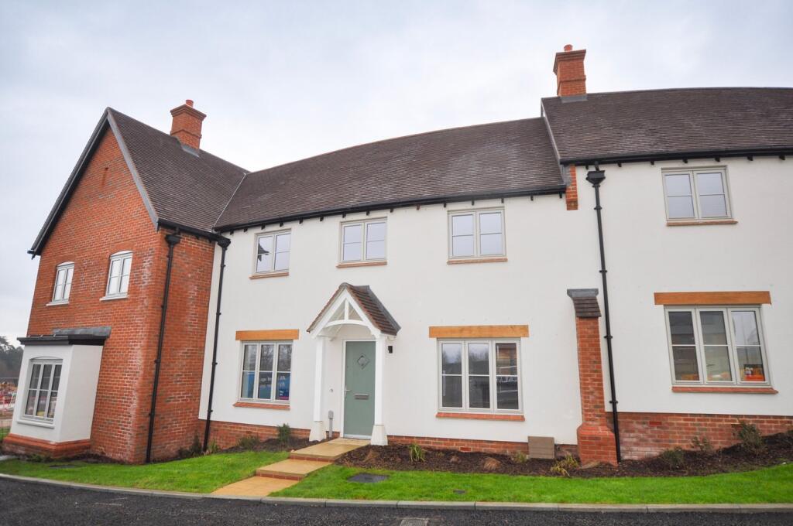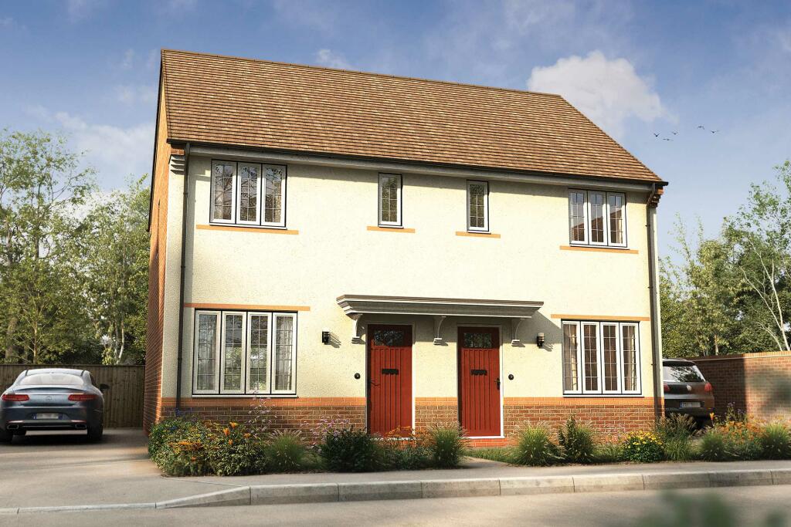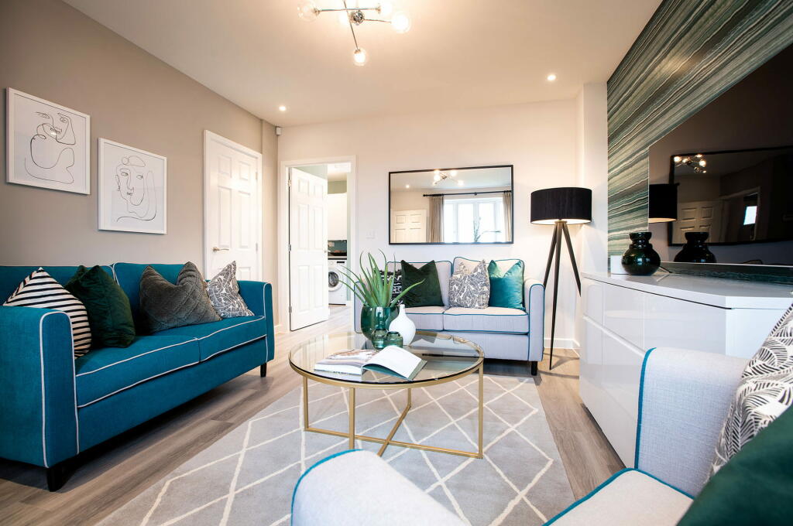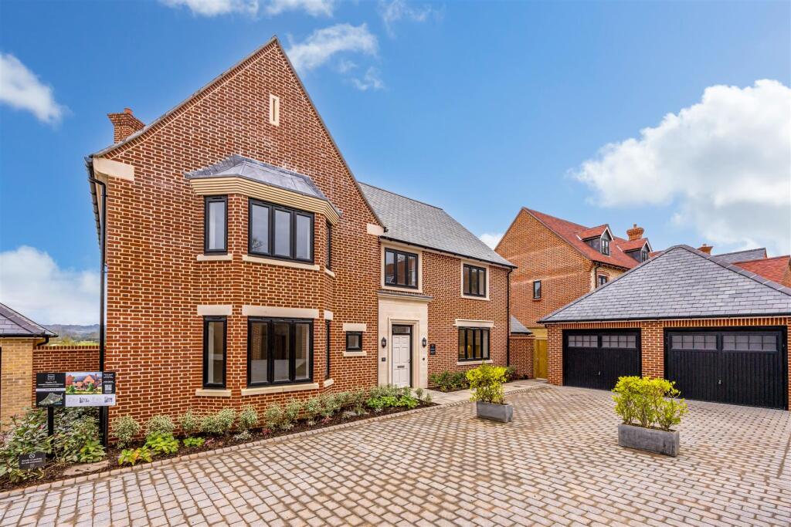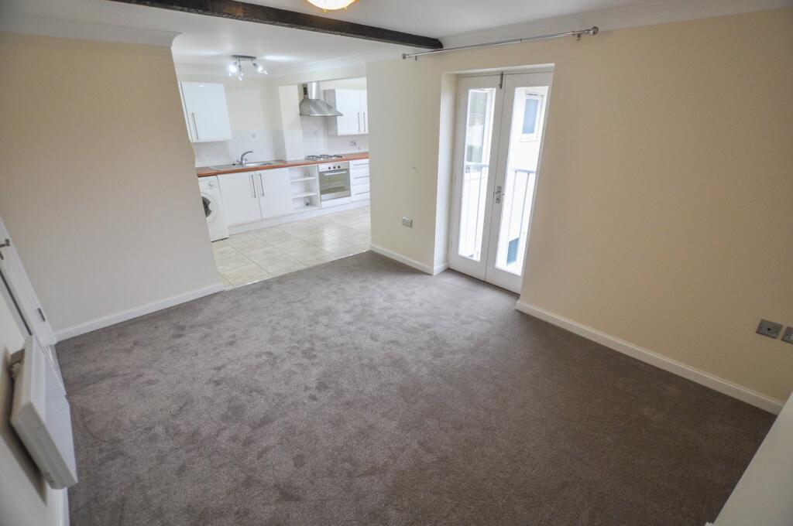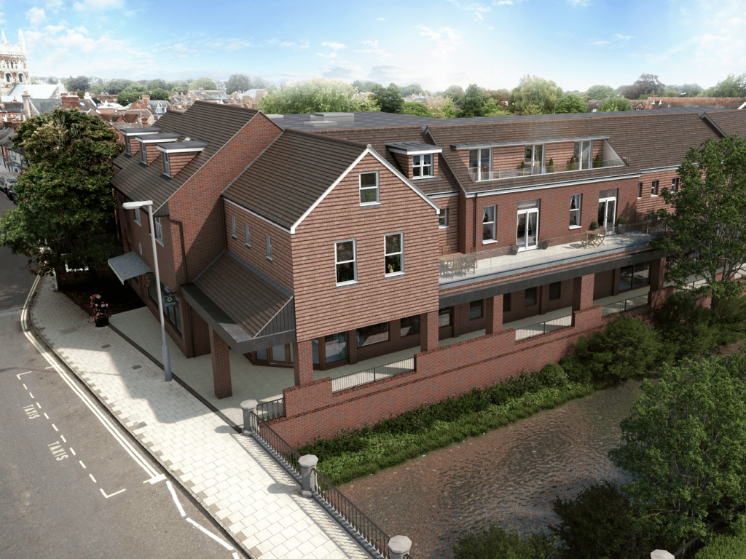Wheatsheaf Road, Wimborne Minster, BH21 4FX
For Sale : GBP 355000
Details
Bed Rooms
2
Property Type
Semi-Detached
Description
Property Details: • Type: Semi-Detached • Tenure: N/A • Floor Area: N/A
Key Features: • £10,000 Gifted Deposit Available. • Situated on the outskirts of Wimborne Town Centre yet close to plenty of countryside walks • 2 double bedrooms - one of which could double as a Home Office • Good Size South East Garden • This home provides plenty of storage, both up and downstairs • Open plan kitchen/dining room with separate utility and cloakroom and French doors to the rear garden • Show Home available to view • Cul De Sac Location • Save £2,500 on Stamp Duty! • En suite to master bedroom
Location: • Nearest Station: N/A • Distance to Station: N/A
Agent Information: • Address: Wheatsheaf Road, Wimborne Minster, BH21 4FX
Full Description: Plot 477 - The Chesterton Situated on this Award Winning Development close to Wimborne town centre is The Chesterton, a superior two bedroom terraced home, perfectly placed just a short walk away from the wide range of shops and other amenities yet close to open space and plenty of countryside walks. Carefully designed to a high standard of energy efficiency, this home is ideal for first time buyers or downsizers. The ground floor offers an open plan kitchen/dining area fitted with a range of Symphony kitchen cupboards offering ample storage facilities and is complemented by a pair of French doors, bringing the outside in. You can enjoy the fresh air and relax in privacy in the enclosed rear garden. There is also a useful utility area, perfect for hiding away appliances and all of the laundry and a cloakroom. The spacious lounge is a warm welcoming space where you can relax and unwind in the evenings and also offers a cleverly hidden storage cupboard underneath the stairs. Upstairs, discover the two double bedrooms with the second bedroom including an extra storage cupboard. Bedroom two could also make an ideal home office, ideal for working at home in private. Experience an idyllic haven to relax in with the master bedroom and with the added luxury of a personal en suite, there'll be no queue for the bathroom in the morning rush. The first floor is finished with the family bathroom, fitted with a stylish white Roca bathroom suite and Hansgrohe chrome fittings.Externally you will find two side by side parking spaces.Please note: The images shown are of a typical Bloor Home and may not be the exact property advertised. KEY FEATURES OF THE CHESTERTONPersonal optional extras available subject to build stage Spacious open plan kitchen/dining room with French doors leading to the private rear gardenExclusively designed, Symphony fitted kitchenIntegrated appliances including gas hob, electric oven & chimney style cooker hoodTwo double bedrooms, second bedroom could be an ideal home officeEn suite shower room to master bedroomDedicated team to guide you through the house buying processTwo year customer care warranty and an insurance backed 10 year warrantyHigh specification, energy efficient homes saving up to 40% on your energy bills2 side by side parking spacesWe are a 5 star builderAdditional InformationManagement fees: 274.58 per annumRoom DimensionsGround floorKitchen / Dining Room - 3.01 x 3.48 metreLounge - 3.01 x 3.48 metreUtility - 1.70 x 1.05 metreFirst FloorBedroom One - 2.40 x 2.87 metreBedroom Two - 3.09 x 4.60 metre
Location
Address
Wheatsheaf Road, Wimborne Minster, BH21 4FX
City
Wimborne Minster
Features And Finishes
£10,000 Gifted Deposit Available., Situated on the outskirts of Wimborne Town Centre yet close to plenty of countryside walks, 2 double bedrooms - one of which could double as a Home Office, Good Size South East Garden, This home provides plenty of storage, both up and downstairs, Open plan kitchen/dining room with separate utility and cloakroom and French doors to the rear garden, Show Home available to view, Cul De Sac Location, Save £2,500 on Stamp Duty!, En suite to master bedroom
Legal Notice
Our comprehensive database is populated by our meticulous research and analysis of public data. MirrorRealEstate strives for accuracy and we make every effort to verify the information. However, MirrorRealEstate is not liable for the use or misuse of the site's information. The information displayed on MirrorRealEstate.com is for reference only.
Related Homes
