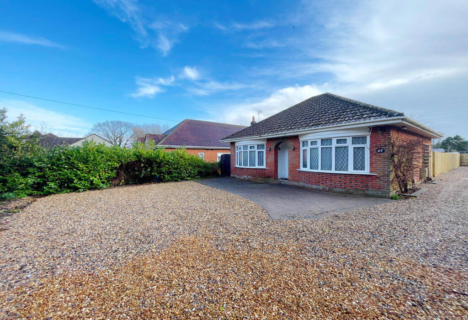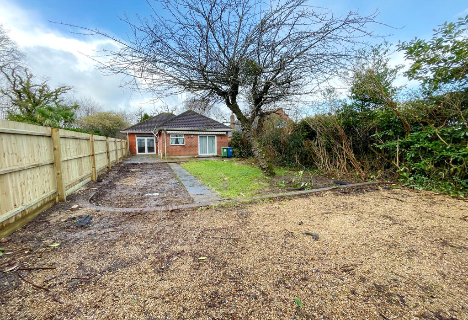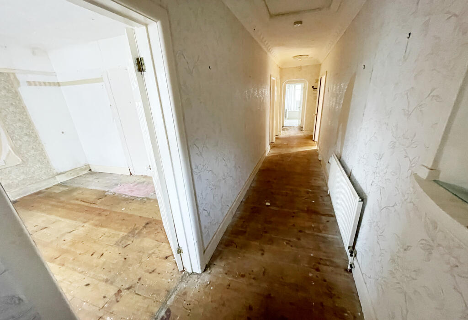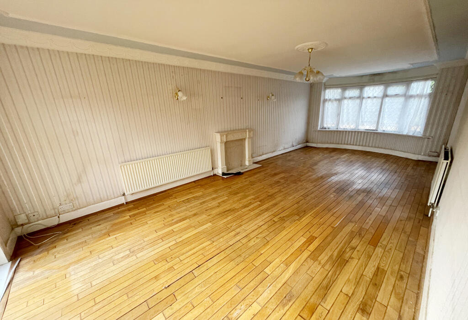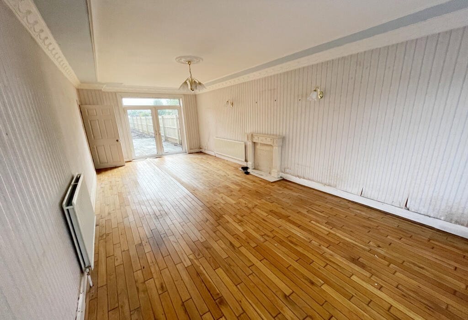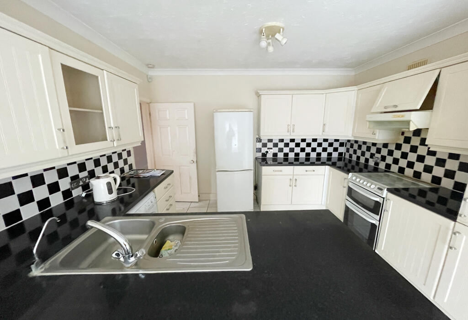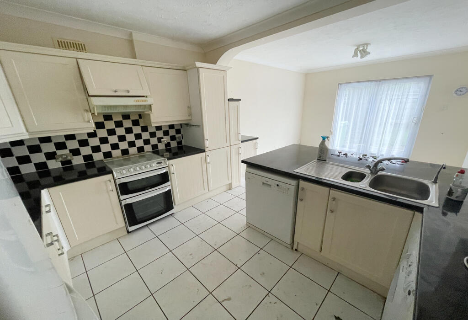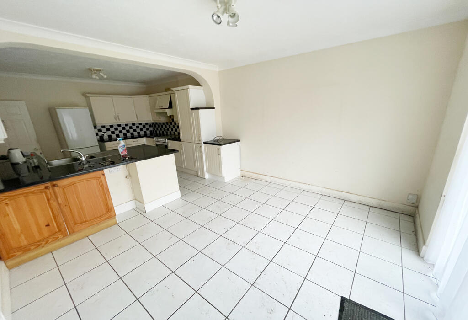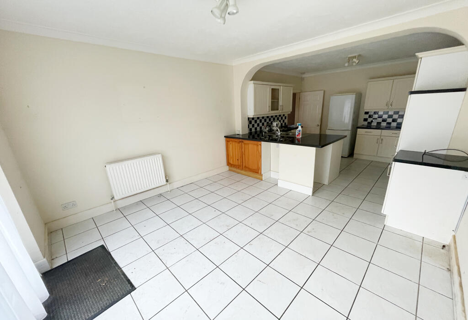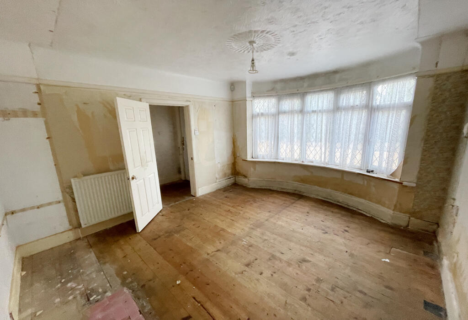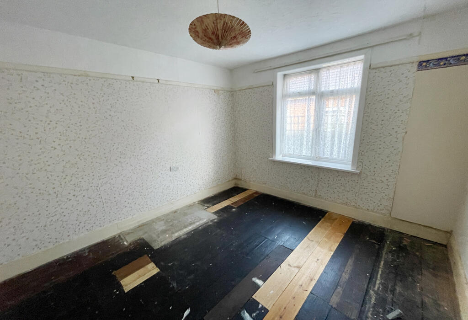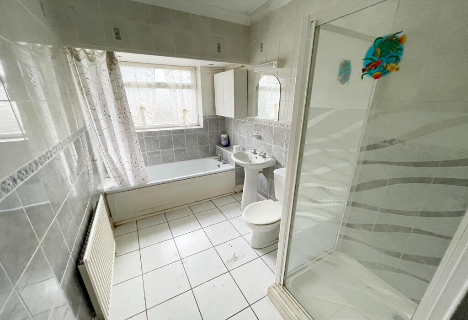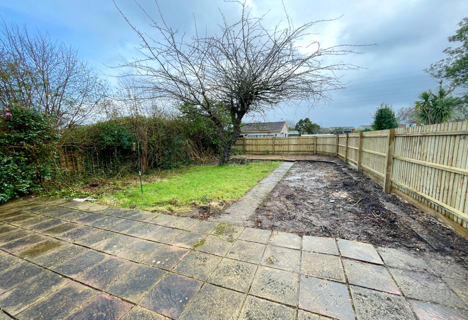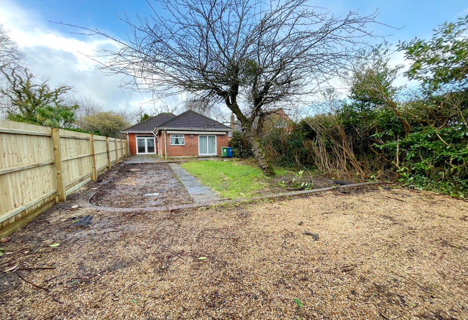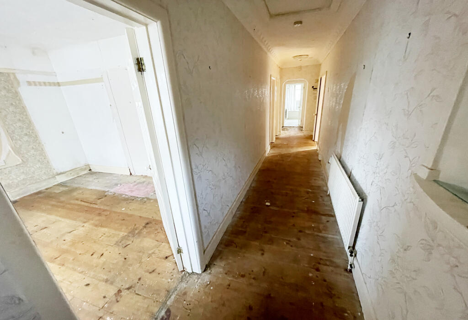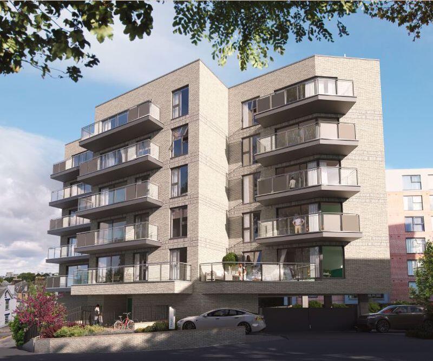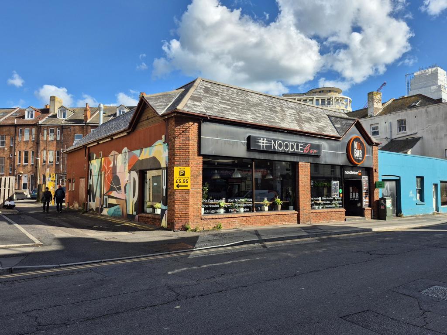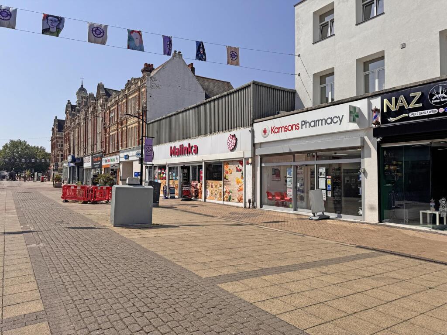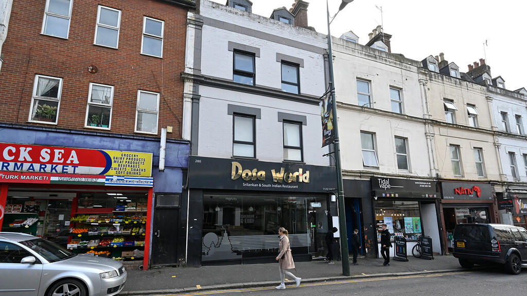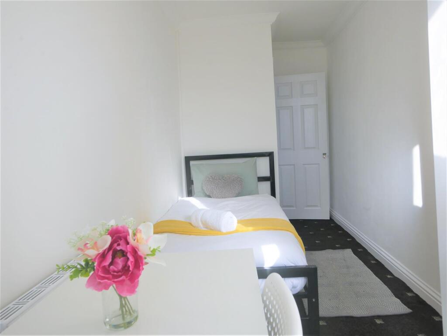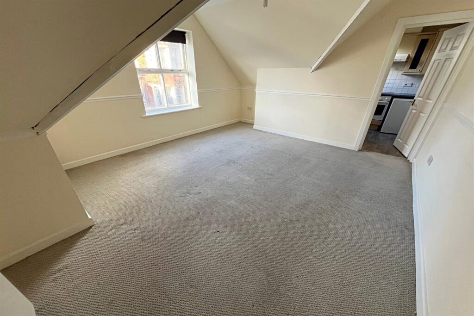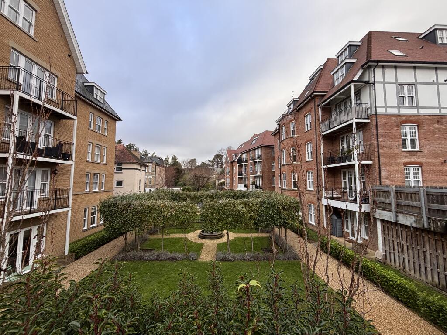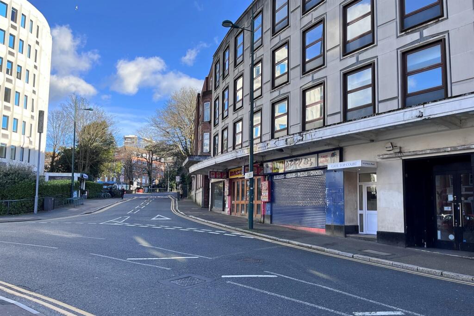Wheelers Lane, Bournemouth, Dorset
Property Details
Bedrooms
2
Bathrooms
1
Property Type
Detached Bungalow
Description
Property Details: • Type: Detached Bungalow • Tenure: N/A • Floor Area: N/A
Key Features: • LARGE AND SPACIOUS DETACHED BUNGALOW IN NEED OF COSMETIC MODERNISATION WITH NO FORWARD CHAIN • LARGE LOUNGE/DINER WITH FRENCH DOORS ONTO REAR GARDEN • TWO DOUBLE BEDROOMS • LARGE KITCHEN/DINER • BATHROOM WITH BATH AND SEPARATE SHOWER CUBICLE • TWO WC'S • POTENTIAL TO EXTEND INTO THE LOFT IF REQUIRED AND SUBJECT TO PERMISSIONS • SOUGHT AFTER LOCATION IN BH11
Location: • Nearest Station: N/A • Distance to Station: N/A
Agent Information: • Address: 1567 -1569 Wimborne Road, Bournemouth, BH10 7BB
Full Description: Welcome to Wheelers Lane, Bearwood, BH11 9QQ. Corbin & Co are thrilled to introduce you to this incredibly spacious and charming detached bungalow IN NEED OF COSMETIC MODERNISATION with the benefit of NO FORWARD CHAIN. Upon arrival, you'll notice the attractive Georgian style bay windows adorning the front of the bungalow, giving it a touch of timeless elegance. Stepping inside, you'll immediately notice the feeling of the space, with high ceilings that create an open and airy ambiance. This bungalow offers two generously sized bedrooms, The very large, dual aspect lounge and dining area is a perfect setting for relaxation and entertainment, featuring French doors that seamlessly connect to the rear garden. The family bathroom is a notable feature, boasting both a bathtub and a separate shower cubicle, catering to your preferences for a quick shower or a relaxing soak. Additionally, a second toilet is conveniently located in a separate WC, adding to the practicality of the bungalow layout. One of the highlights of this property is the spacious kitchen and breakfast area, which is adorned with sliding patio doors leading to the rear garden. This design not only brings in abundant daylight but also offers an indoor-outdoor flow, making it an ideal space for both cooking and socializing. The property needs a cosmetic modernisation throughout which would transform the property, there is the possibility of a loft conversion, subject to planning permission, allowing you to further expand the living space according to your needs and vision. It's worth noting that the property occupies a generous plot, with off road parking for two vehicles to the front. The rear garden is a blank canvas. In conclusion, this spacious detached bungalow on Wheelers Lane offers a unique combination of classic elegance, potential for customisation, and investment opportunities. With its charming features, spacious layout, and exciting prospects, this property presents a rare chance to create a truly exceptional and personalized living space. Don't miss the opportunity to explore this property and envision the possibilities it holds. To book an appointment to view please call us on . Council tax band: EMaterial FactsVerified Material InformationCouncil tax band: ETenure: FreeholdProperty type: BungalowProperty construction: Standard formElectricity supply: Mains electricitySolar Panels: NoOther electricity sources: NoWater supply: Mains water supplySewerage: MainsHeating: Central heatingHeating features: Double glazing and Open fireBroadband: FTTP (Fibre to the Premises)Mobile coverage: O2 - Good, Vodafone - Good, Three - Good, EE - GoodParking: Off road parking for two vehiclesBuilding safety issues: NoRestrictions - Listed Building: NoRestrictions - Conservation Area: NoRestrictions - Tree Preservation Orders: NonePublic right of way: NoLong-term area flood risk: NoCoastal erosion risk: NoPlanning permission issues: NoAccessibility and adaptations: NoneCoal mining area: NoNon-coal mining area: YesEnergy Performance rating: CBrochuresNew - Brochure A4 Portrait Borderless without room
Location
Address
Wheelers Lane, Bournemouth, Dorset
City
Bournemouth
Features and Finishes
LARGE AND SPACIOUS DETACHED BUNGALOW IN NEED OF COSMETIC MODERNISATION WITH NO FORWARD CHAIN, LARGE LOUNGE/DINER WITH FRENCH DOORS ONTO REAR GARDEN, TWO DOUBLE BEDROOMS, LARGE KITCHEN/DINER, BATHROOM WITH BATH AND SEPARATE SHOWER CUBICLE, TWO WC'S, POTENTIAL TO EXTEND INTO THE LOFT IF REQUIRED AND SUBJECT TO PERMISSIONS, SOUGHT AFTER LOCATION IN BH11
Legal Notice
Our comprehensive database is populated by our meticulous research and analysis of public data. MirrorRealEstate strives for accuracy and we make every effort to verify the information. However, MirrorRealEstate is not liable for the use or misuse of the site's information. The information displayed on MirrorRealEstate.com is for reference only.
