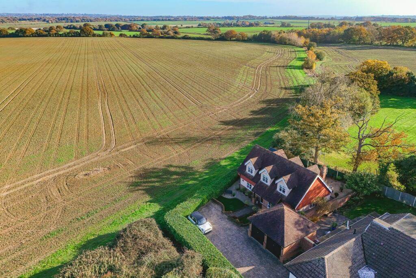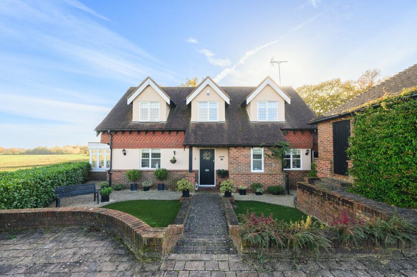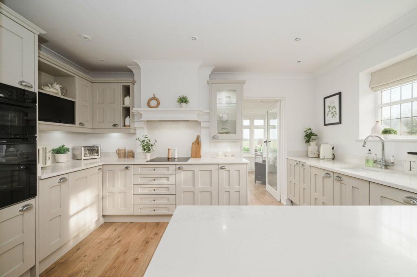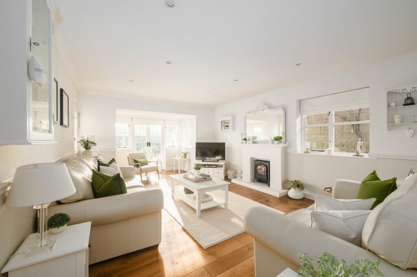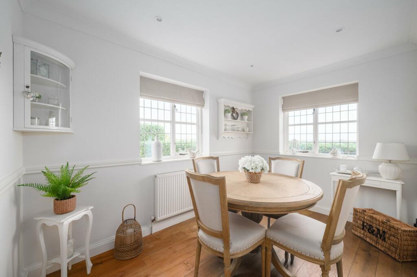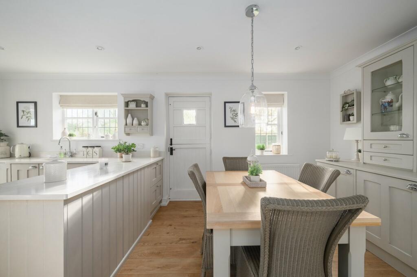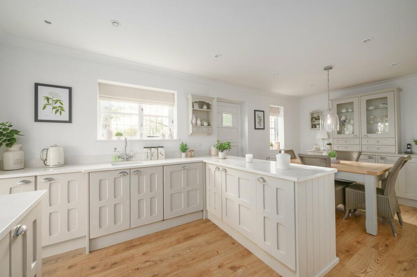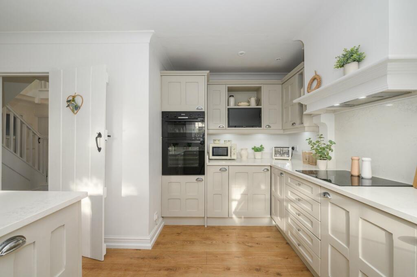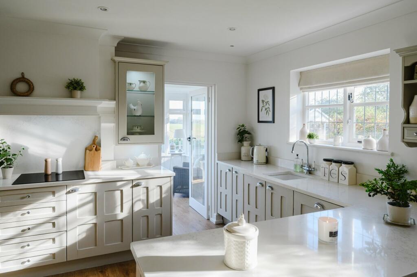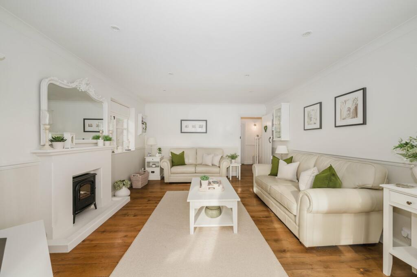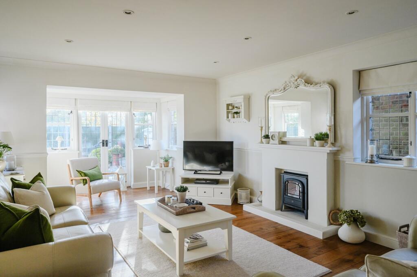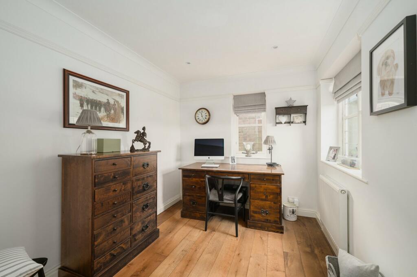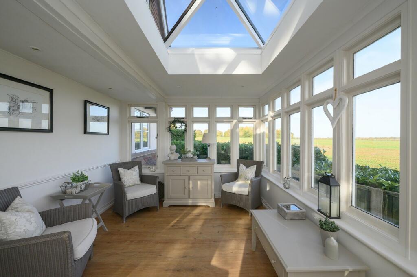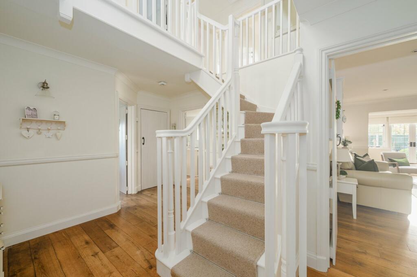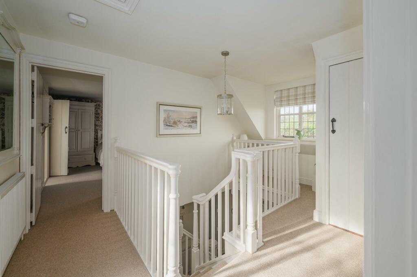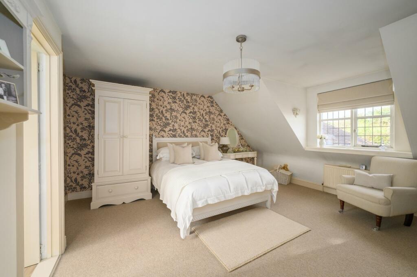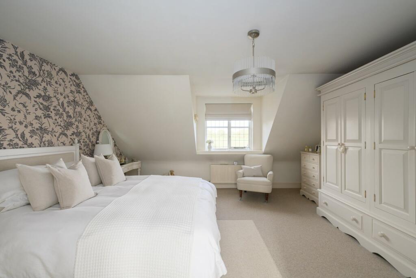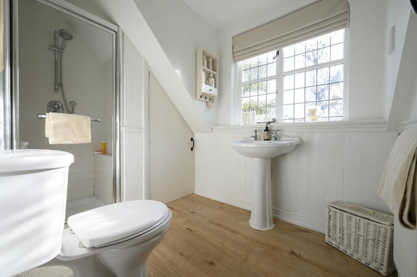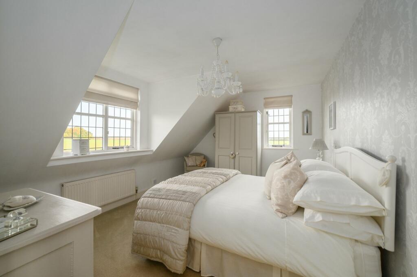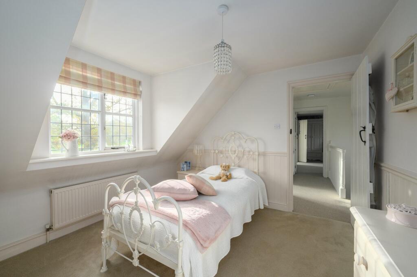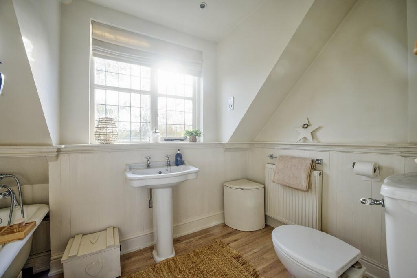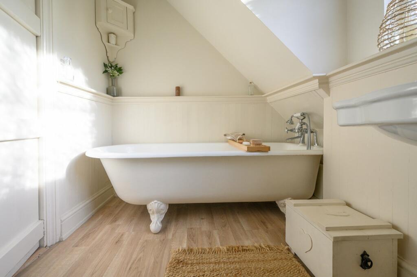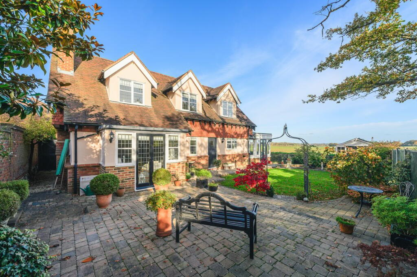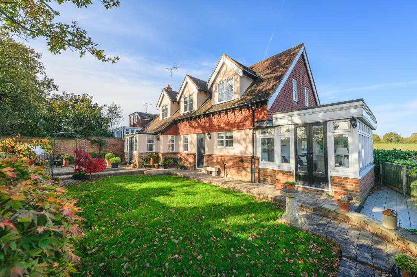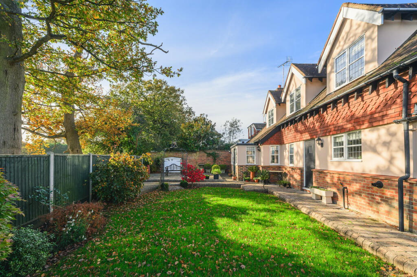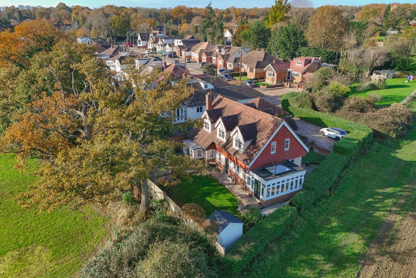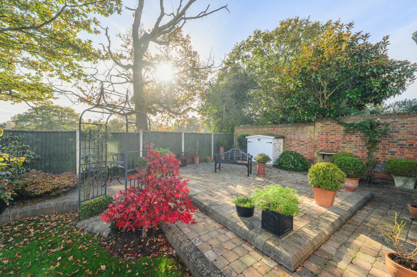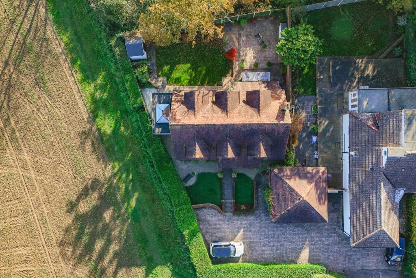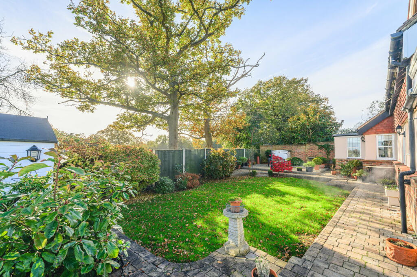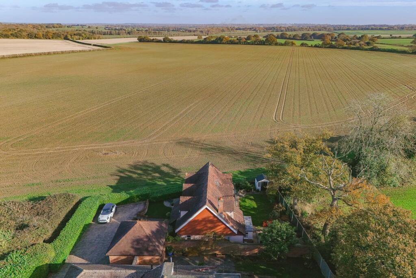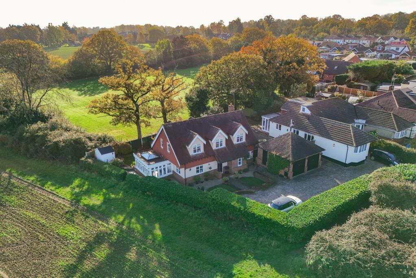Whitby Avenue, Ingrave, Brentwood, CM13
For Sale : GBP 900000
Details
Bed Rooms
3
Bath Rooms
3
Property Type
Detached
Description
Property Details: • Type: Detached • Tenure: N/A • Floor Area: N/A
Key Features: • Beautiful detached house overlooking open countryside • impressive entrance hallway with galleried landing • ground floor WC • spacious living room with access to rear garden • tastefully appointed throughout • family bathroom plus en-suite to master bedroom • cul-de-sac location in popular village
Location: • Nearest Station: N/A • Distance to Station: N/A
Agent Information: • Address: 44 Hutton Road, Shenfield, CM15 8LB
Full Description: *** GUIDE PRICE £900,000 - £925,000 *** This stunning three bedroom detached house boasts far reaching views of the open countryside. The property is in beautiful condition, showcasing tasteful décor throughout. It features a generous living room with direct access to the well-maintained landscaped garden, a formal dining room, a separate study, and a kitchen breakfast room equipped with quartz worksurfaces and built-in appliances. Additionally, there's an exquisite orangery offering panoramic views of the fields. The entrance hall includes a galleried staircase ascending to the first floor, home to three bedrooms, a family bathroom, and a master en-suite shower room. Outside, a driveway leads to a single garage, providing ample off-street parkingEntrance Hallway3.62m x 3.42m (11' 11" x 11' 3") A staircase turns and rises to the first floor galleried landing, there are wooden floors which run throughout and a radiator. There is a storage cupboard for shoes and coats and a further cupboard beneath the stairs.Living Room6.36m (maximum) x 3.96m (20' 10" x 13' 0") A bright and spacious reception room which has a continuation of the flooring that flows from the entrance hallway. There is a feature fireplace which has an electric inset fire, a radiator, recessed spot lighting and a pair of French doors which open onto the rear garden.Kitchen / Breakfast Room5.90m x 4.09m (19' 4" x 13' 5") 5A beautiful kitchen that has been fitted with an extensive range of wood panelled units that have quartz work surfaces which wrap around four sides. Integrated appliances include a double oven, a ceramic hob, a dishwasher, two built under refrigerators and a build under freezer. There is a stable style door which opens onto the rear garden, two double glazed windows facing the rear, a radiator and recessed spotlighting.Orangery4.52m x 2.90m (14' 10" x 9' 6") Spectacular far reaching viewings over open farmland via double glazed windows on three sides, there is a lantern roof and a continuation of the flooring from the kitchen/breakfast room. There are a pair of French doors which open onto the rear garden.Dining Room3.47m x 2.32m (11' 5" x 7' 7") A lovely reception room which has double aspect with double glazed windows to the front and side, there is a continuation of the flooring from the entrance hallway, a radiator and recessed spotlighting.Study2.97m x 2.34m (9' 9" x 7' 8") Double glazed windows to front and side, continuation of wooden floors from the entrance hallway, a radiator and recessed spot lighting.Downstairs WC0.88m x 1.85m (2' 11" x 6' 1") Close coupled WC, wall mounted wash hand basin, bead butt panelling to half height, obscure double glazed window to the front and an extractor fan.Landing4.47m x 2.79m (14' 8" x 9' 2") Galleried first floor landing with a double glazed window which overlooks field views to the front of the property. There is a radiator, airing cupboard and access to the loft storage space.Bedroom One4.57m x 4.32m (15' 0" x 14' 2") There is a double glazed window to the front aspect with a radiator set beneath. There is a walk in wardrobe cupboard which measures 1.63m x 1.56m (5' 4" x 5' 1").En Suite Shower Room1.77m x 2.77m (5' 10" x 9' 1") Pedestal wash hand basin, close coupled WC and a walk-in shower enclosure with a glazed screen, wall mounted temperature and pressure controls. The walls within the shower area are tiled, there is recessed spot lighting, an extractor fan, a radiator and an obscure double glazed window which faces the rear.Bedroom Two3.95m x 3.14m (13' 0" x 10' 4")This is a double aspect bedroom with double glazed windows facing the front and side elevations, there are far reaching views from each window. There is a radiator.Bedroom Three3.95m x 3.95m (13' 0" x 13' 0") Another double aspect room with fantastic views via double glazed windows facing the rear and side. There is bead butt panelling and a radiator.Family Bathroom1.72m x 2.80m (5' 8" x 9' 2") There is pedestal wash hand basin, a ball and claw freestanding bath and a low flush WC. Bead butt panelling to half height, wood effect flooring, recess spotlighting and an obscure down glazed window to the rear.Rear GardenThe property boasts a spacious paved terrace, perfect for al fresco dining. The garden which is enclosed by fencing and features a section laid to lawn is meticulously kept and is complete with beds planted with mature shrubs. The rear of the garden is bordered by low fencing, designed to showcase the expansive views of the surrounding farmland. Additionally, the garden is equipped with an outdoor water tap, electrical outlets, and exterior lighting.GarageThe property benefits from a single garageBrochuresBrochure 1
Location
Address
Whitby Avenue, Ingrave, Brentwood, CM13
City
Brentwood
Features And Finishes
Beautiful detached house overlooking open countryside, impressive entrance hallway with galleried landing, ground floor WC, spacious living room with access to rear garden, tastefully appointed throughout, family bathroom plus en-suite to master bedroom, cul-de-sac location in popular village
Legal Notice
Our comprehensive database is populated by our meticulous research and analysis of public data. MirrorRealEstate strives for accuracy and we make every effort to verify the information. However, MirrorRealEstate is not liable for the use or misuse of the site's information. The information displayed on MirrorRealEstate.com is for reference only.
Top Tags
Likes
0
Views
41

11915 Darlington Ave, Los Angeles, Los Angeles County, CA, 90049 Los Angeles CA US
For Sale - USD 5,895,000
View HomeRelated Homes
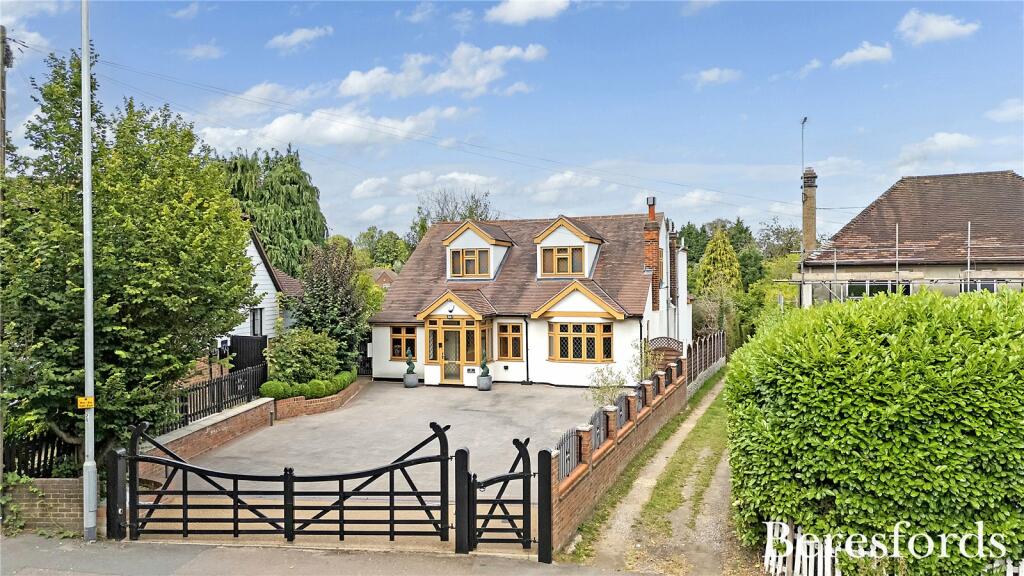
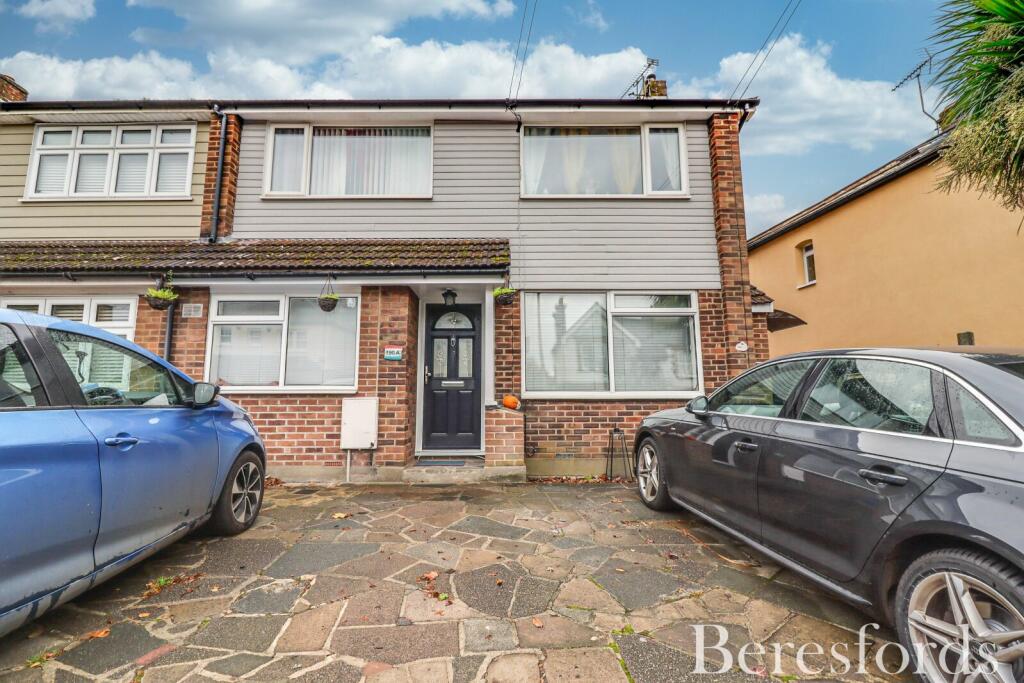
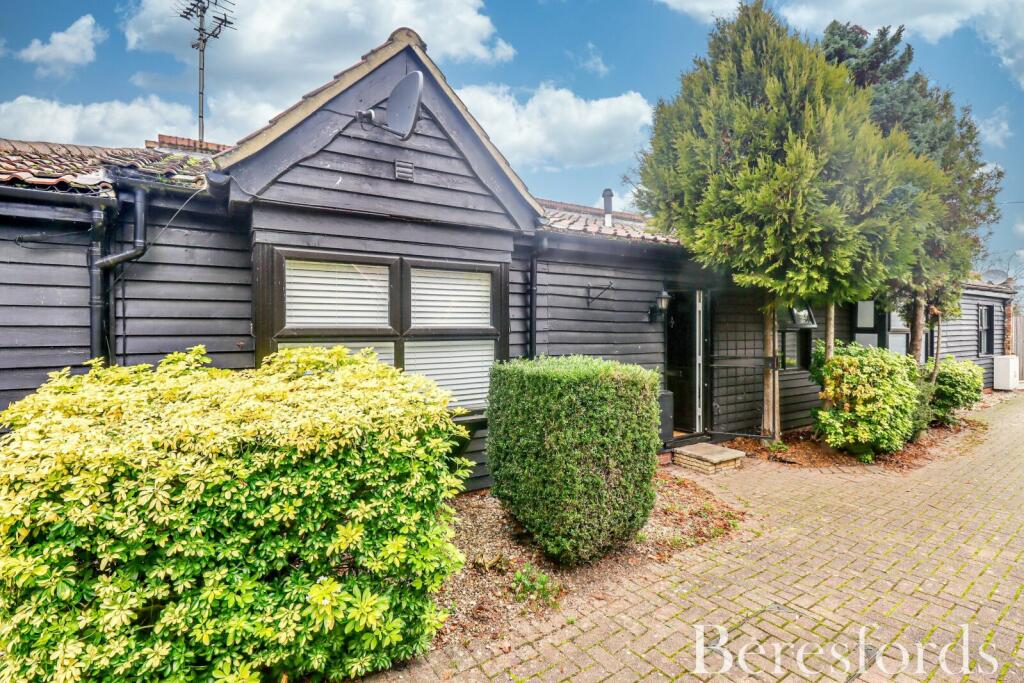
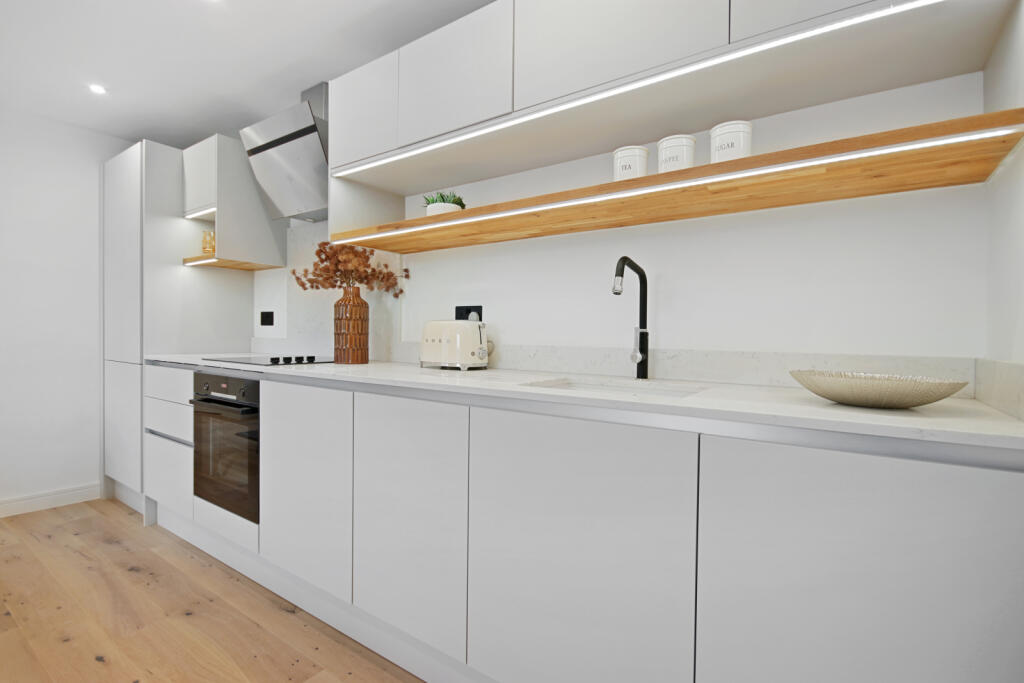
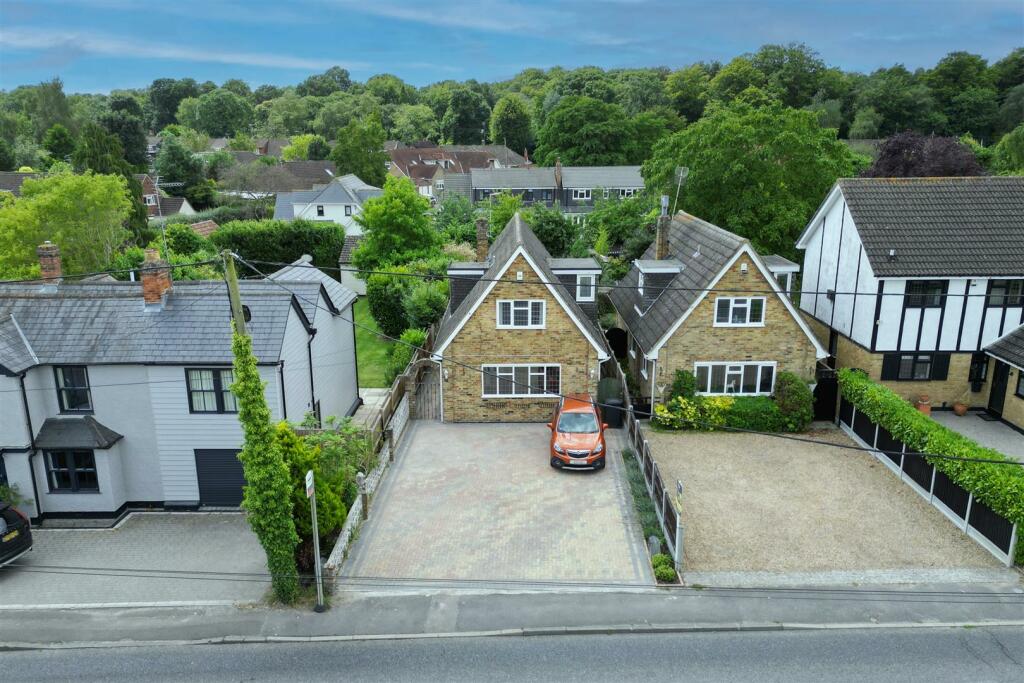

12227 Tweed Ln, Los Angeles, Los Angeles County, CA, 90049 Los Angeles CA US
For Sale: USD3,995,000

