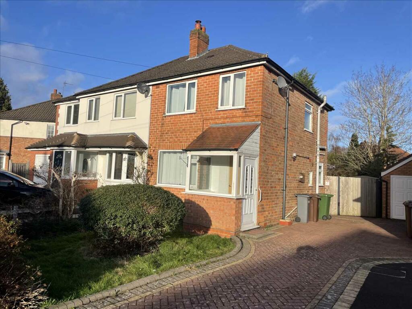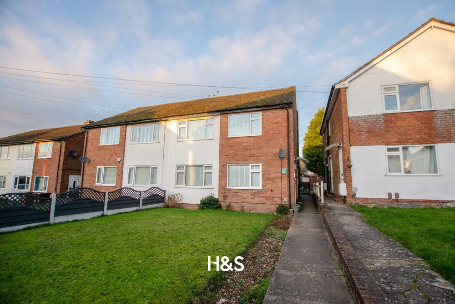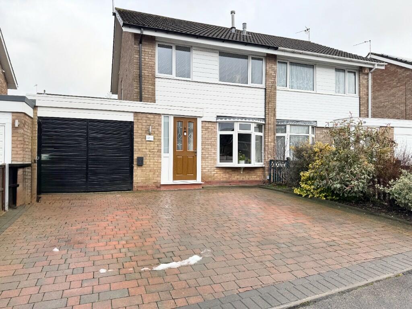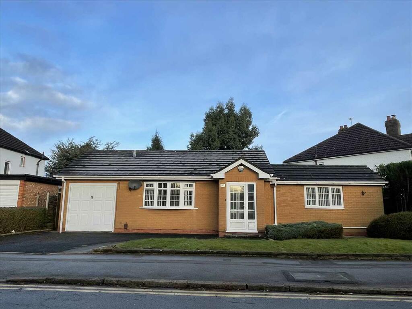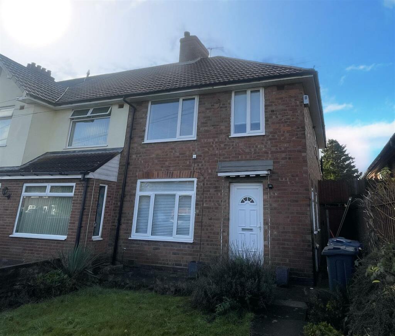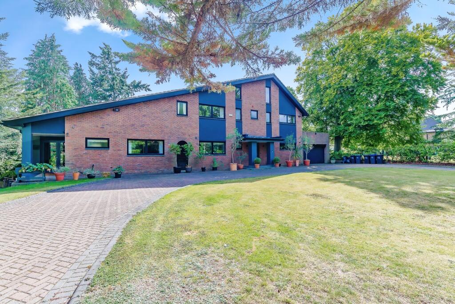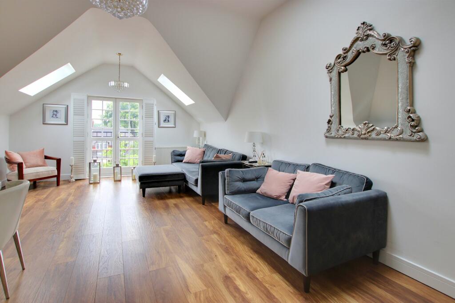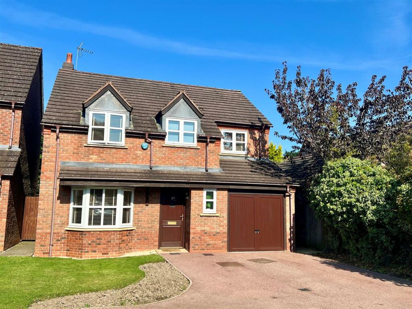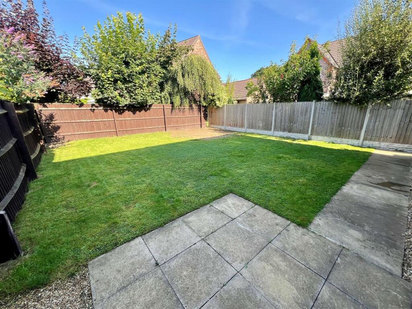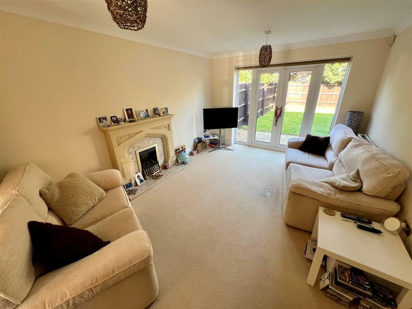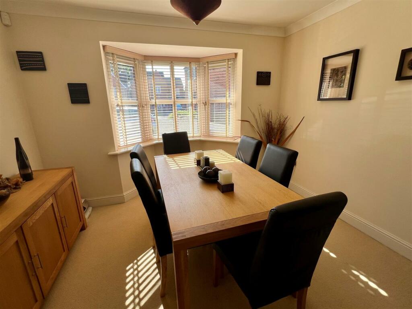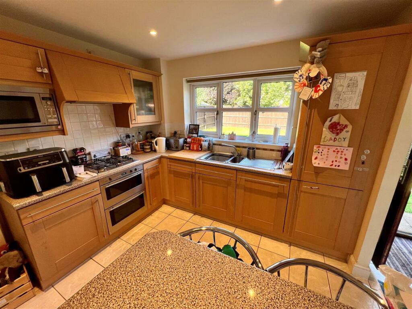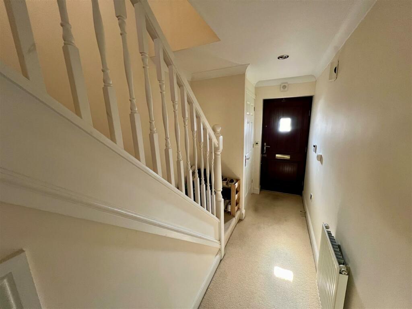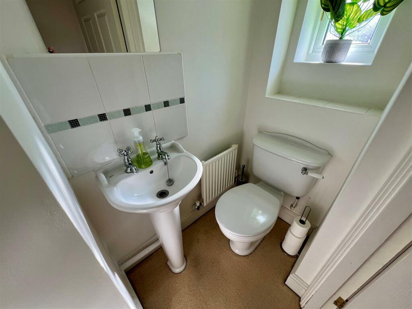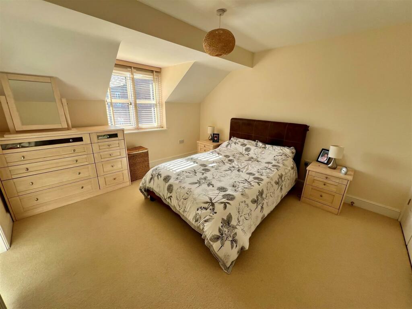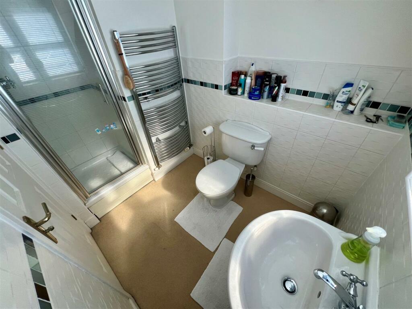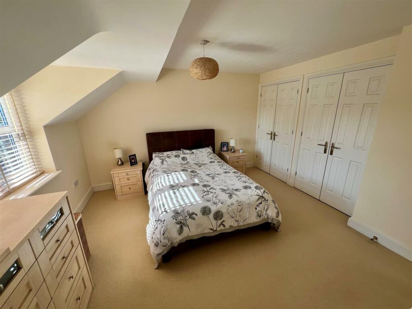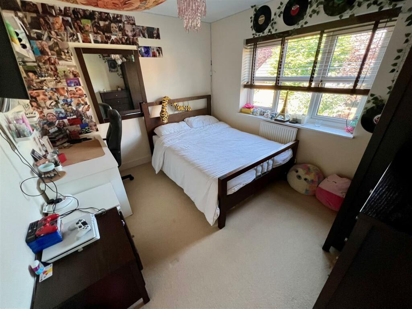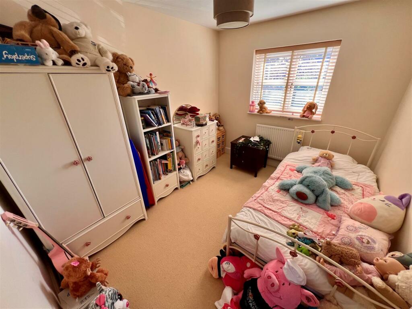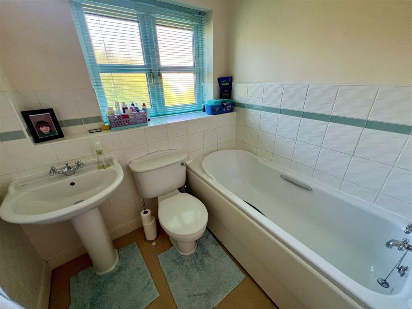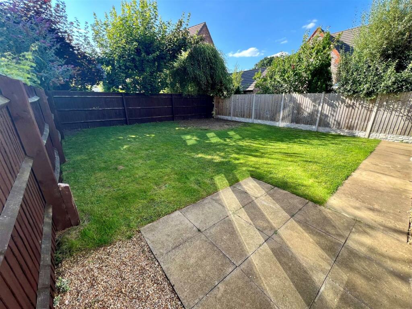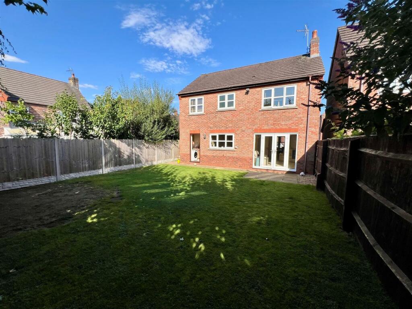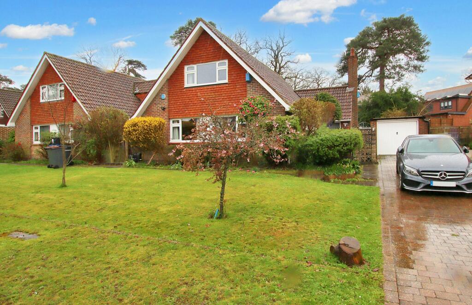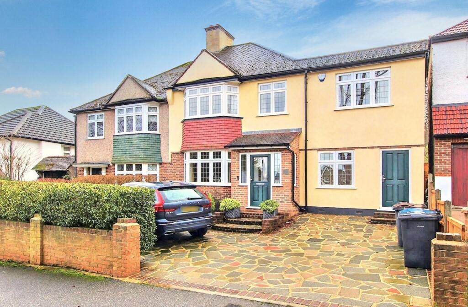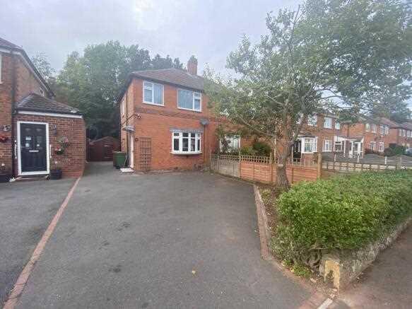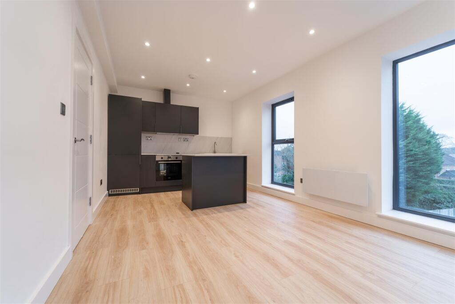Whitchurch Lane, Shirley, Solihull
For Sale : GBP 562950
Details
Bed Rooms
4
Bath Rooms
2
Property Type
Detached
Description
Property Details: • Type: Detached • Tenure: N/A • Floor Area: N/A
Key Features: • RECEPTION HALLWAY • GUEST CLOAKS WC • LOUNGE • DINING AREA • BREAKFAST KITCHEN • UTILITY ROOM • FOUR BEDROOMS • EN SUITE & FAMILY BATHROOM • REAR GARDEN • INTEGRAL GARAGE
Location: • Nearest Station: N/A • Distance to Station: N/A
Agent Information: • Address: 385 Stratford Road Shirley Solihull West Midlands B90 3BW
Full Description: A Modern Laing Built Detached House Situated in this Sought After Lane in the Popular Dickens Heath Village DevelopmentThe modern village of Dickens Heath can be found approximately two miles from Shirley town centre and four miles from Solihull town centre. The former farmland has been developed over the last two decades by a number of house builders to provide a modern residential development centred around a high street and village green.Whitchurch Lane is located just off Tythe Barn Lane, being one of the artery roads providing access into the village and benefits from the close proximity of open countryside and the canal, where canal side walks will take you through to Birmingham Centre and Earlswood Lakes. The village boasts its own junior and infant school, and secondary education can be found at nearby Solihull secondary schools, including Light Hall and Alderbrook. Education facilities are subject to confirmation from the local Education Department.The main shopping centre of nearby Shirley offers a wide choice of supermarkets, convenience and speciality stores, restaurants and hostelries, and there are frequent bus services along the A34 into Birmingham city centre and Solihull town centre boasting the vibrant and modern Touchwood Development offering shopping facilities and evening entertainment.Dickens Heath is served by nearby Whitlocks End Railway Station which is situated at the end of Tythe Barn Lane which provides rail links to Birmingham city centre and Stratford-upon-Avon.Off the main Stratford Road leads Marshall Lake Road boasting the Retail Park, and further down the A34 one will find the Cranmore, Widney, Monkspath and Solihull Business and leisure park, and onto the Blythe Valley Business Park, which can be found at the junction with the M42 motorway, providing access to the midland motorway network. A short drive down the M42 to junction 6 will find National Exhibition Centre and Birmingham International Airport and Railway Station.An ideal location therefore for this modern 'Laing' built detached house which is situated in this much sought after road on the development and sits back from the road behind a tarmacadam driveway flanked by a lawned foregarden. A part double glazed door opens to theReception Hallway - Having recessed ceiling spotlights, central heating radiator, staircase rising to the first floor accommodation and doors opening to the lounge, breakfast kitchen andGuest Cloaks Wc - Having UPVC double glazed window to the front, ceiling light point, central heating radiator, low level WC and pedestal wash hand basinLounge - 4.95m x 3.38m (16'3" x 11'1" ) - Having UPVC double glazed french style doors opening to the rear garden, two ceiling light points, central heating radiator, feature fireplace and double opening doors leading to theDining Room - 3.35m x 2.87m into bay (11'0" x 9'5" into bay ) - Having UPVC double glazed bay window to the front, ceiling light point and central heating radiatorBreakfast Kitchen - 3.05m x 3.05m (10'0" x 10'0") - Having UPVC double glazed window to the rear, recessed ceiling spotlights, central heating radiator, tiled flooring, access to the utility room and being fitted with a range of modern wall and base mounted storage units over having inset sink and drainer with mixer tap, integrated electric oven with gas hob and extractor canopy over, integrated fridge, freezer, dishwasher and microwaveUtility Room - Having part glazed door to the rear garden, tiled flooring, ceiling light point, wall unit housing the central heating boiler, generous pantry/storage cupboard and base level storage units with work surfaces over having inset sink and drainer with mixer tap, space and plumbing for automatic washing machineFirst Floor Landing - Having recessed ceiling spotlights, loft hatch access and doors off to four bedrooms and family bathroomBedroom One - 3.86m x 3.56m (12'8" x 11'8") - Having UPVC double glazed window to the front, ceiling light point, central heating radiator, built in wardrobes and door opening to theEn Suite Shower Room - Having UPVC double glazed window to the front, recessed ceiling spotlights, heated towel rail, recessed shower with glazed pivot door, pedestal wash hand basin and low level WCBedroom Two - 3.38m x 2.84m (11'1" x 9'4") - Having UPVC double glazed window to the rear, ceiling light point and central heating radiatorBedroom Three - 3.20m x 2.62m (10'6" x 8'7") - Having UPVC double glazed window to the front, ceiling light point and central heating radiatorBedroom Four - 2.87m max x 2.57m max (9'5" max x 8'5" max) - Having UPVC double glazed window to the rear, ceiling light point and central heating radiatorFamily Bathroom - Having UPVC double glazed window to the rear, heated towel rail, recessed ceiling spotlights, panelled bath, pedestal wash hand basin and low level WCSingle Integral Garage - Having remote control up and over door to the front driveway, part sealed unit double glazed door to the side access, light and powerRear Garden - Having paved patio area with outside tap, gated side access and lawn with defined boundary surroundTENURE We are advised that the property is Freehold but as yet we have not been able to verify this.COUNCIL TAX BANDWe understand that property is a band FVIEWING By appointment only please with the Shirley office on .THE CONSUMER PROTECTION REGULATIONSThe agent has not tested any apparatus, equipment, fixtures and fittings or services so cannot verify that they are connected, in working order or fit for the purpose. The agent has not checked legal documents to verify the Freehold/Leasehold status of the property. The buyer is advised to obtain verification from their own solicitor or surveyor.CONSUMER PROTECTION FROM UNFAIR TRADING REGULATIONS 2008The agent has not tested any apparatus, equipment, fixtures and fittings or services and so cannot verify that they are in working order or fit for the purpose. A buyer is advised to obtain verification from their solicitor or surveyor. References to the tenure of the property are based on information supplied by the seller. The agent has not had sight of the title documents. A buyer is advised to obtain verification from their Solicitor. Items shown in the photographs are NOT included unless specifically mentioned within these sales particulars; they may however be available by separate negotiation. Buyers must check the availability of any property and make an appointment to view before embarking on any journey to see a property.BrochuresWhitchurch Lane, Shirley, SolihullBrochure
Location
Address
Whitchurch Lane, Shirley, Solihull
City
Shirley
Features And Finishes
RECEPTION HALLWAY, GUEST CLOAKS WC, LOUNGE, DINING AREA, BREAKFAST KITCHEN, UTILITY ROOM, FOUR BEDROOMS, EN SUITE & FAMILY BATHROOM, REAR GARDEN, INTEGRAL GARAGE
Legal Notice
Our comprehensive database is populated by our meticulous research and analysis of public data. MirrorRealEstate strives for accuracy and we make every effort to verify the information. However, MirrorRealEstate is not liable for the use or misuse of the site's information. The information displayed on MirrorRealEstate.com is for reference only.
Related Homes
