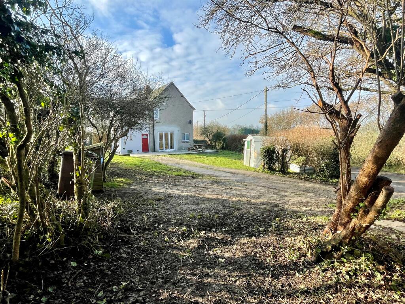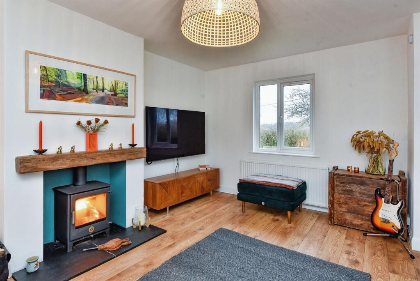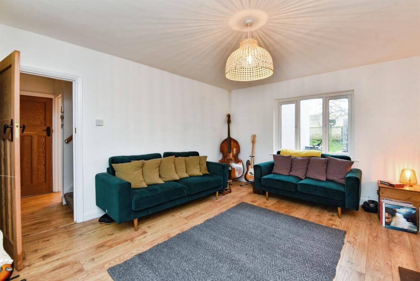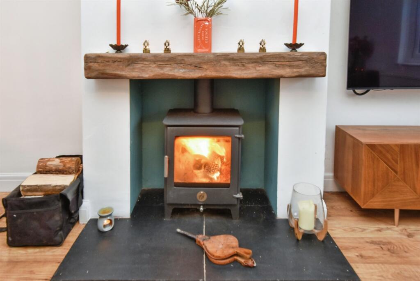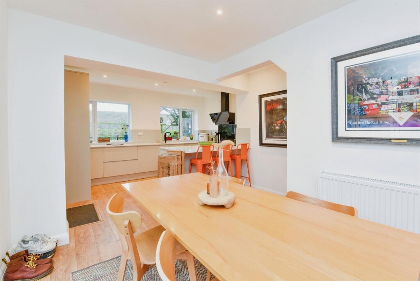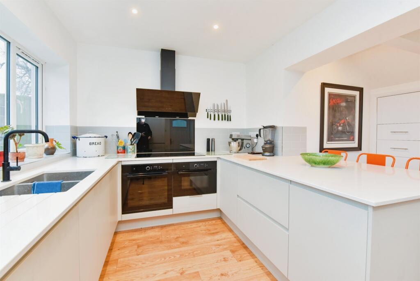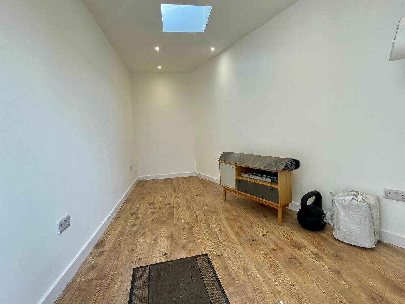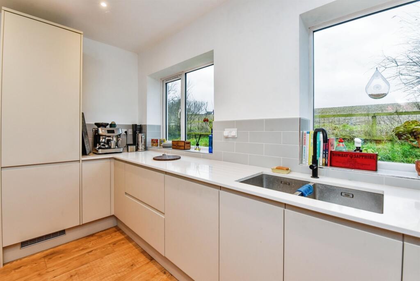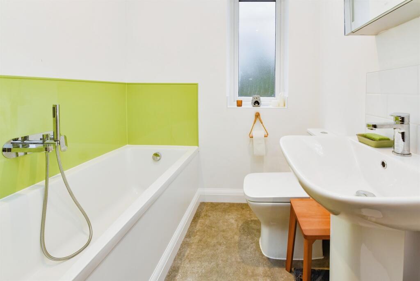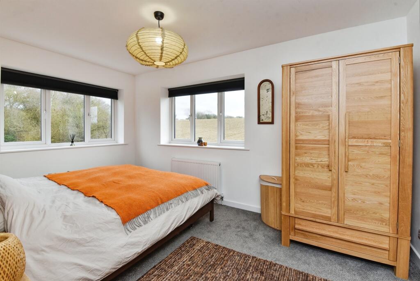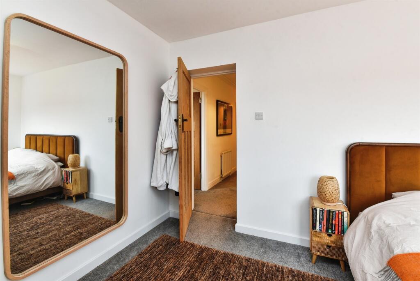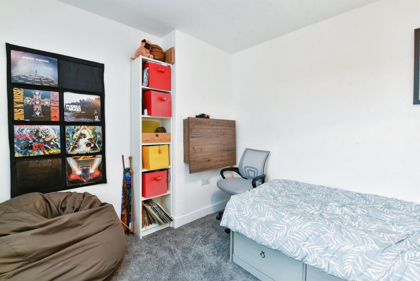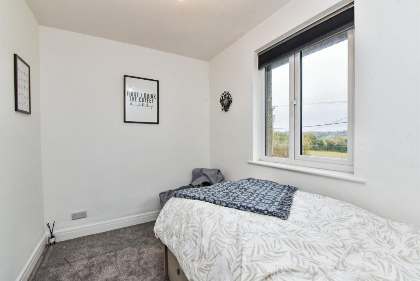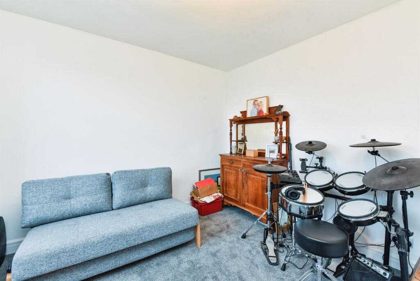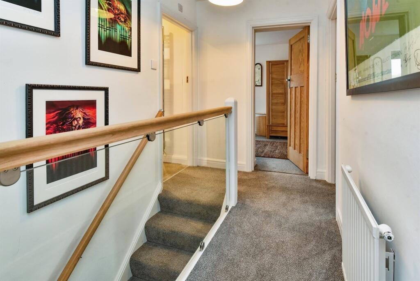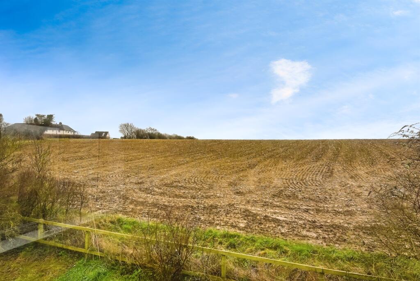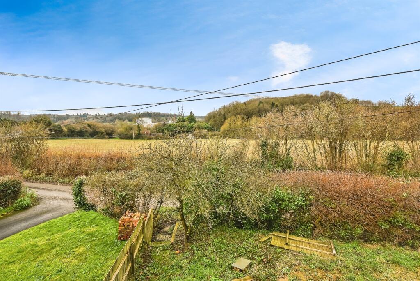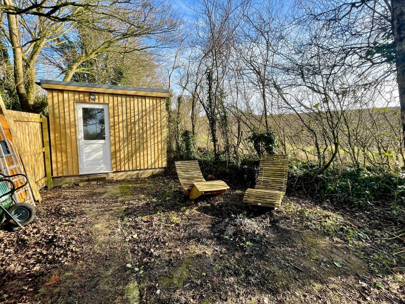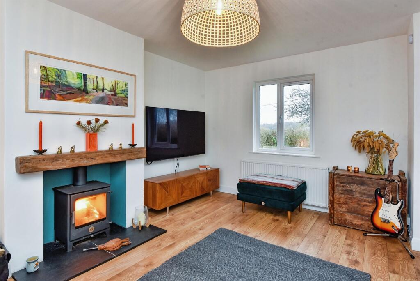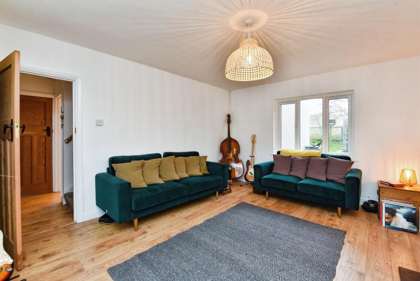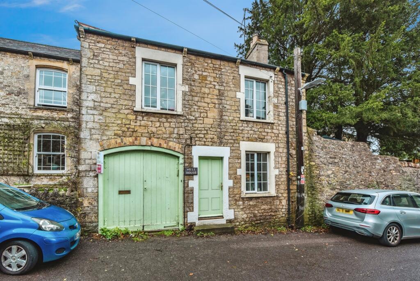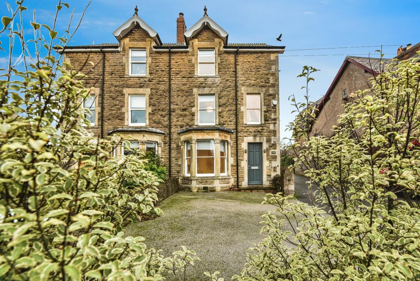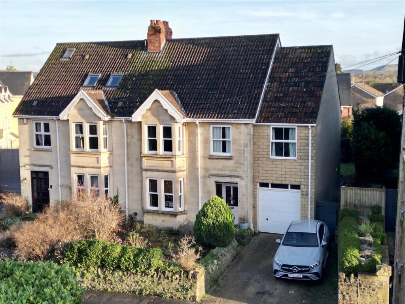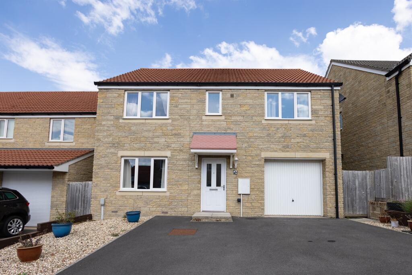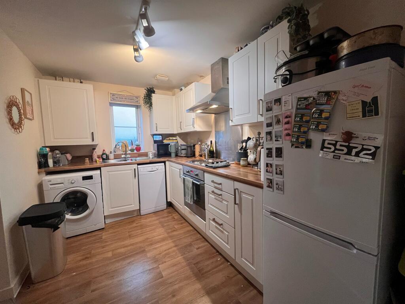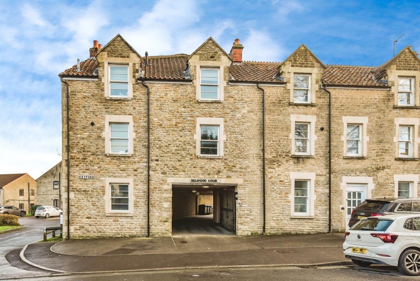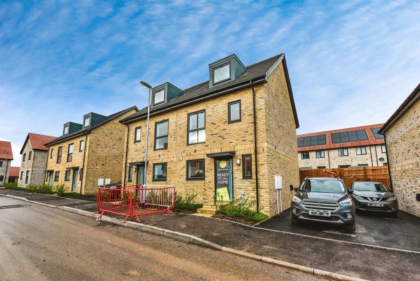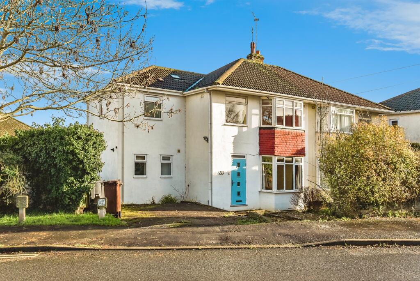Whitechapel Lane, Oldford, Frome
Property Details
Bedrooms
4
Bathrooms
1
Property Type
Semi-Detached
Description
Property Details: • Type: Semi-Detached • Tenure: N/A • Floor Area: N/A
Key Features: • 1930's Semi-detached Former Farm Cottage** • Four Bedrooms**Rural Views • Recently Extended & Renovated** • Gardens Backing onto Fields** • Ample Off Road Parking** • Detached Home Office/Studio** • NO ONWARD CHAIN**
Location: • Nearest Station: N/A • Distance to Station: N/A
Agent Information: • Address: 9 The Bridge, Frome, Somerset, BA11 1AR
Full Description: SUMMARYBeautifully positioned on the outskirts of Frome rurally set yet only a mile & half to the town centre, this property has been beautifully renovated by the current owner. With 1930's features & encompassing mature gardens backing onto adjoining fields this is truly a rare opportunity!DESCRIPTIONUpon entering, you are welcomed into the entrance hall with a staircase leading to the first floor. The generous living room is a standout feature, boasting large double-glazed windows that flood the space with natural light and a cozy wood-burning stove, perfect for relaxing on colder evenings. A well-appointed cloakroom/utility room adds practicality to the ground floor.At the heart of the home is the stylish open-plan kitchen and dining room, designed for both everyday living and entertaining. This contemporary space is fitted with modern appliances, ample storage, and sleek counter tops, with double-glazed doors opening to the front, seamlessly connecting indoor and outdoor living.The first floor comprises three well-proportioned double bedrooms and a comfortable single bedroom, all thoughtfully designed to maximize space and comfort. A sleek and modern family bathroom completes the upper level, featuring high-quality fixtures and fittings.Surrounded by stunning countryside, this remarkable home offers a rare opportunity to enjoy modern comfort in a picturesque rural setting. Ideal for families or those seeking a peaceful retreat, this property must be viewed to be fully appreciated.Entrance Hall 4' 5" x 4' 5" ( 1.35m x 1.35m )Stairs to the first floor. Radiator.Cloakroom 4' 5" x 4' 2" ( 1.35m x 1.27m )Low level W/C. Wash hand basin. Double glazed frosted window. Radiator.Kitchen 14' 1" x 8' 5" ( 4.29m x 2.57m )Open plan design. Built in double oven, fridge freezer, induction hob. Large double glazed windows with enviable views over the fields to the rear. Breakfast bar. Ample storage.Dining Area 11' 4" x 8' 8" ( 3.45m x 2.64m )Double glazed doors to the garden. Ample space for a large dining table and chairs. Radiator. Bifold doors leading out on the raised patio in the garden.Living Room 16' 4" x 13' 4" ( 4.98m x 4.06m )Wood burning stove provides the focal point for the room. Front and rear aspect double glazed windows. Radiator. Storage cupboard.First Floor Landing Radiator. Access to the loft.Bedroom One 14' 1" x 8' 5" ( 4.29m x 2.57m )Ample space for a double or king sized bed. Double glazed windows. Radiator.Bedroom Two 11' 8" x 10' 1" ( 3.56m x 3.07m )Ample space for a double bed. Double glazed window. Storage/cupboard. Radiator.Bedroom Three 10' 8" x 9' 1" ( 3.25m x 2.77m )Ample space for a double bed. Double glazed window Radiator.Bedroom Four 10' 8" x 6' 8" ( 3.25m x 2.03m )Ample space for a single bed. Double glazed window. Radiator.Outside Detached Office / Studio A wood clad home office equipped with power and lighting. A wonderful retreat from the main house which could be perfect for a home office, gym, studio space or workshop.Parking & Gardens The gardens wrap around three sides of the property and offer beautiful rural views. The garden is mainly laid to grass with a large stone paved patio seating and entertaining area. The newly installed office/studio is located at the far end of the garden offering good seperation from the house. There is ample off road parking for cars and vehicles off the lane.Agents Note Currently, the Vendor’s’ details do not match the Registered Title at Land Registry. Please ask the Branch for more details.1. MONEY LAUNDERING REGULATIONS: Intending purchasers will be asked to produce identification documentation at a later stage and we would ask for your co-operation in order that there will be no delay in agreeing the sale. 2. General: While we endeavour to make our sales particulars fair, accurate and reliable, they are only a general guide to the property and, accordingly, if there is any point which is of particular importance to you, please contact the office and we will be pleased to check the position for you, especially if you are contemplating travelling some distance to view the property. 3. The measurements indicated are supplied for guidance only and as such must be considered incorrect. 4. Services: Please note we have not tested the services or any of the equipment or appliances in this property, accordingly we strongly advise prospective buyers to commission their own survey or service reports before finalising their offer to purchase. 5. THESE PARTICULARS ARE ISSUED IN GOOD FAITH BUT DO NOT CONSTITUTE REPRESENTATIONS OF FACT OR FORM PART OF ANY OFFER OR CONTRACT. THE MATTERS REFERRED TO IN THESE PARTICULARS SHOULD BE INDEPENDENTLY VERIFIED BY PROSPECTIVE BUYERS OR TENANTS. NEITHER SEQUENCE (UK) LIMITED NOR ANY OF ITS EMPLOYEES OR AGENTS HAS ANY AUTHORITY TO MAKE OR GIVE ANY REPRESENTATION OR WARRANTY WHATEVER IN RELATION TO THIS PROPERTY.BrochuresFull Details
Location
Address
Whitechapel Lane, Oldford, Frome
City
Frome
Features and Finishes
1930's Semi-detached Former Farm Cottage**, Four Bedrooms**Rural Views, Recently Extended & Renovated**, Gardens Backing onto Fields**, Ample Off Road Parking**, Detached Home Office/Studio**, NO ONWARD CHAIN**
Legal Notice
Our comprehensive database is populated by our meticulous research and analysis of public data. MirrorRealEstate strives for accuracy and we make every effort to verify the information. However, MirrorRealEstate is not liable for the use or misuse of the site's information. The information displayed on MirrorRealEstate.com is for reference only.
