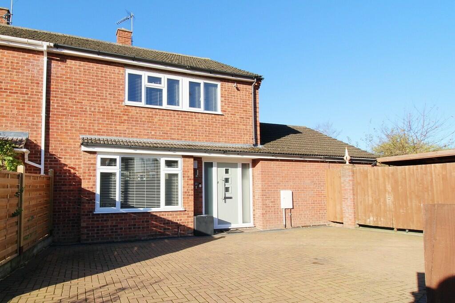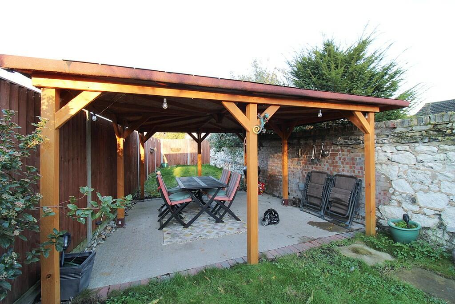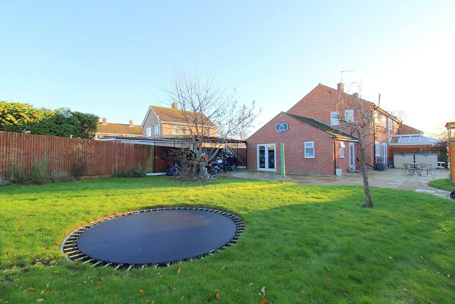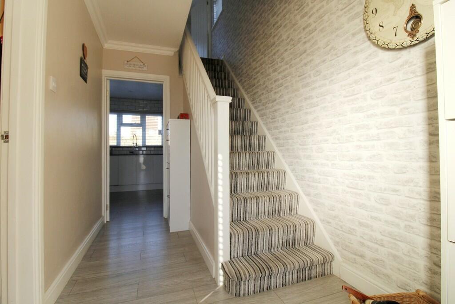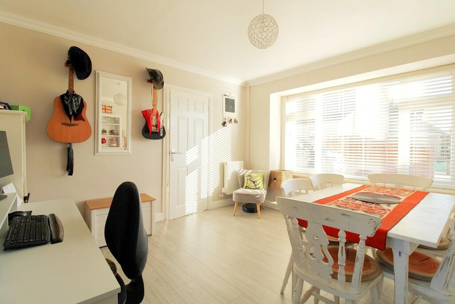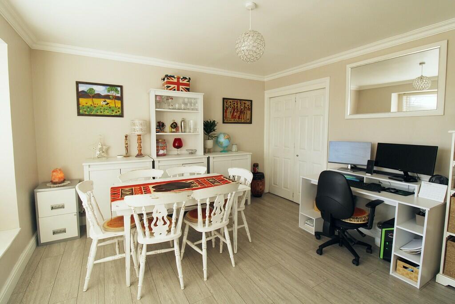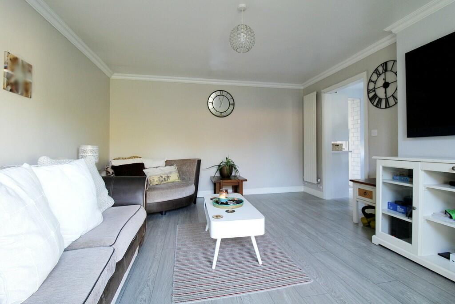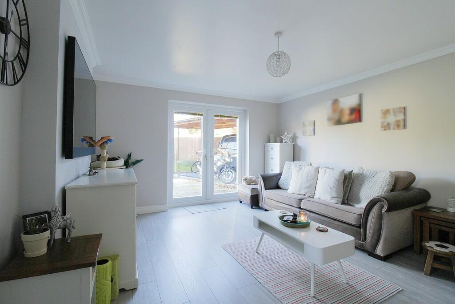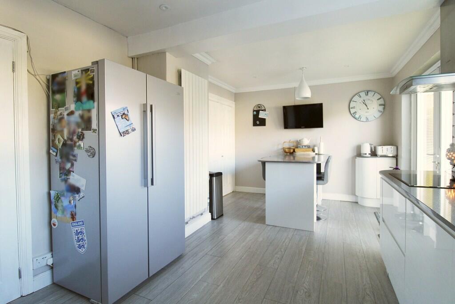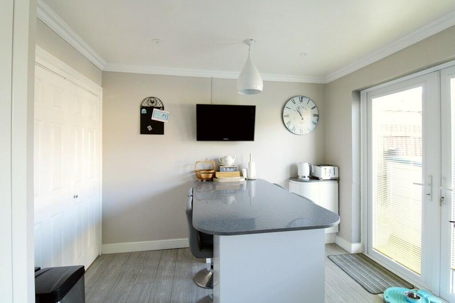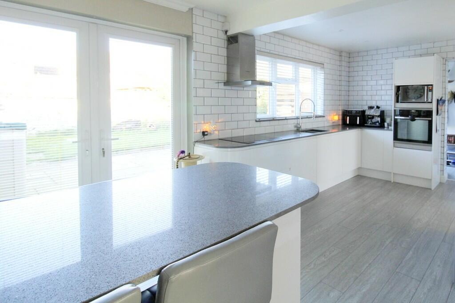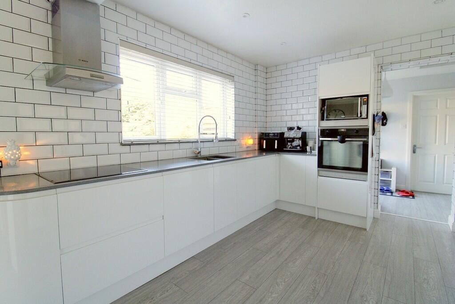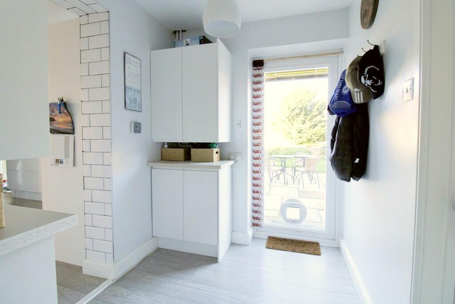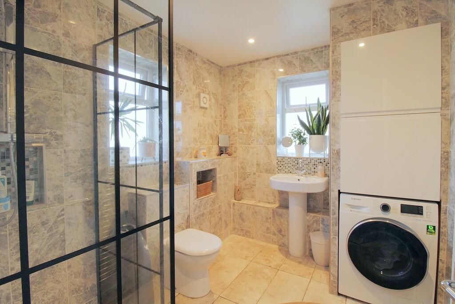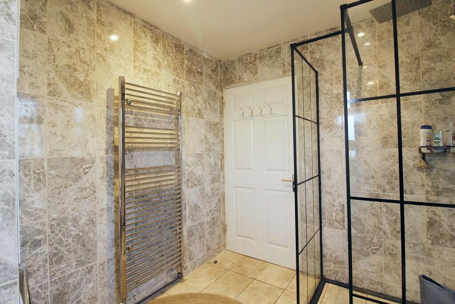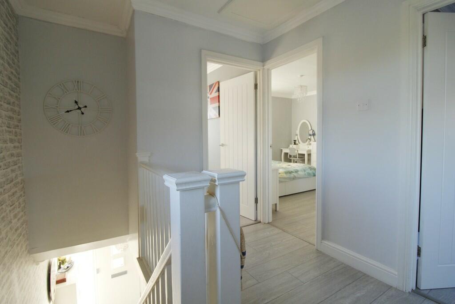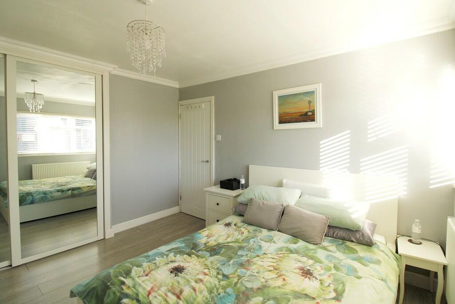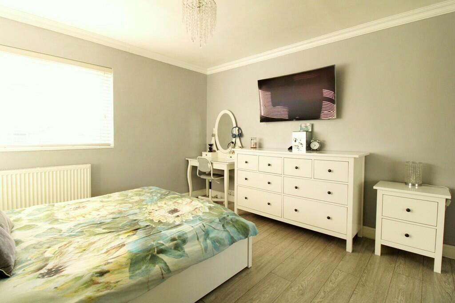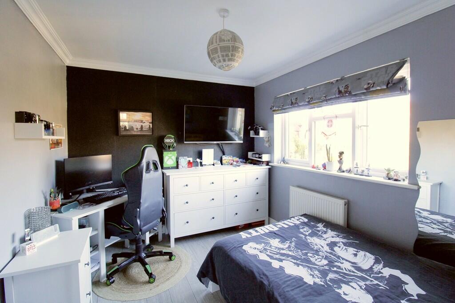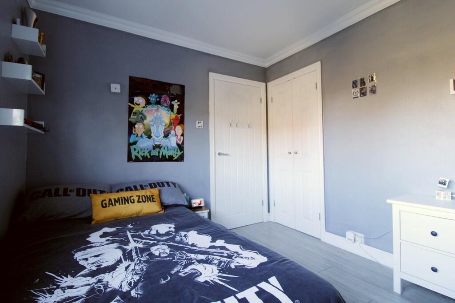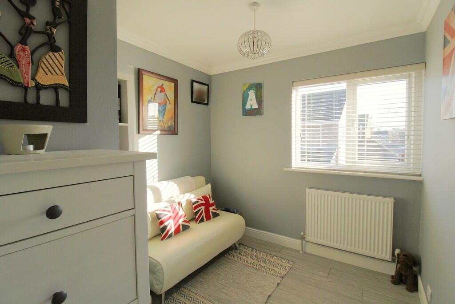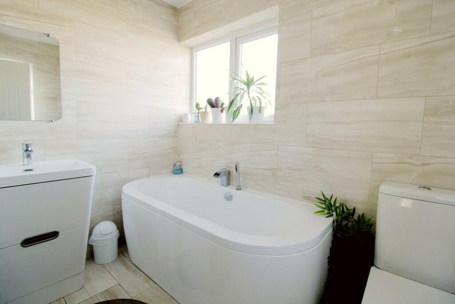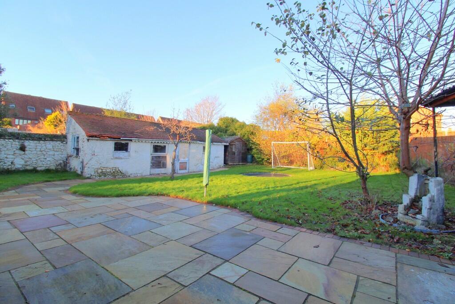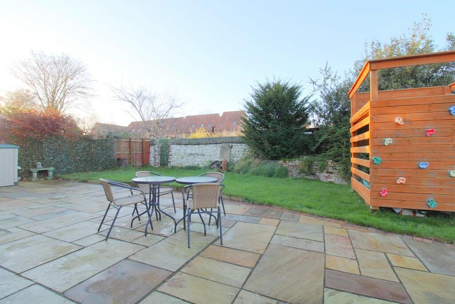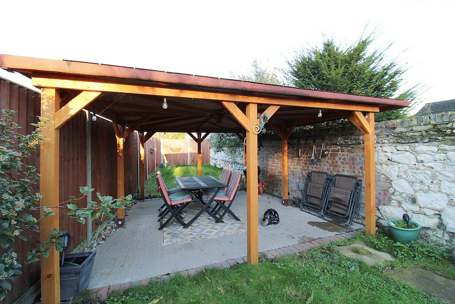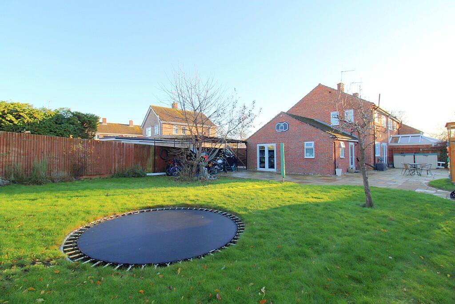Whitegates, Newmarket
Property Details
Bedrooms
4
Bathrooms
2
Property Type
Semi-Detached
Description
Property Details: • Type: Semi-Detached • Tenure: N/A • Floor Area: N/A
Key Features: • 3 to 4 bedroom semi-detached property • Car port and generous off-road parking • Spacious enclosed rear garden • Potential for fourth bedroom with private bathroom • Walking distance to local amenities and train station • Two double bedrooms, one further good sized bedroom • Gas central heating • Cul-de-sac location • West Suffolk Council tax band D • Great transport links to the A11 and A14
Location: • Nearest Station: N/A • Distance to Station: N/A
Agent Information: • Address: 6 Bellflower Crescent, Red Lodge, IP28 8XQ
Full Description: WHITEGATES, NEWMARKET. Offered to market is this 3 to 4 bedroom, semi-detached property. Set in a quiet cul-de-sac location, it is only a 15 minute walk to the centre of town and local bus and train stations. This spacious property comprises a modern fitted kitchen, a living room that could serve as a fourth bedroom, dining room, utility room and downstairs bathroom. Upstairs is two double bedrooms, a further good sized bedroom and bathroom. The rear of the property boasts a fantastic size garden. To the front, a driveway with generous parking and carport behind a secure fence. ENTRANCE HALL With laminate flooring and pendant lighting. DINING ROOM 13' x 12' (3.96m x 3.66m) With folding doors leading to the kitchen, laminate flooring, pendant lighting and window to front. KITCHEN 19' 8" x 10' 5" (5.99m x 3.18m) This modern fitted kitchen is equipped with a range of base units, under a Quartz worktop, with an integrated stainless steel sink. Integrated appliances include eye-level oven, induction hob and extractor fan, there is also space for fridge freezer and dishwasher. With built in breakfast bar, French doors leading to garden, laminate flooring, recessed lighting and window to the rear. UTILITY ROOM 7' 5" x 6' 2" (2.26m x 1.88m) A range of white wall and base units, with a neutral worktop. With door leading to rear garden, laminate flooring and pendant lighting. LOUNGE 15' 9" x 12' 11" (4.8m x 3.94m) This spacious room has the potential to serve as either a living room or bedroom. In it's original state, this was the main bedroom, with built in storage and there is potential to restore this. With French doors leading to side of the property, laminate flooring, and pendant lighting. BATHROOM Three piece suite comprising walk-in shower enclosure, pedestal basin and W/C, with storage cupboards and space for washing machine. Fully tiled, with heated towel rail, tile flooring, recessed lighting and windows to side and rear. FIRST FLOOR With laminate flooring and window to side. BEDROOM ONE 12' x 11' 4" (3.66m x 3.45m) Double bedroom with built in storage, laminate flooring, pendant lighting and window to front. BEDROOM TWO 11' 4" x 8' 11" (3.45m x 2.72m) Double bedroom with built in storage, laminate flooring, pendant lighting and window to rear. BEDROOM THREE 8' 10" x 8' (2.69m x 2.44m) With laminate flooring, pendant lighting and window to front. OUTSIDE To the front of property is a large driveway with gates leading to the car port. The rear garden wraps around the side of the property, partly laid to lawn, with large patio at rear and an outbuilding that offers potential for development. The back of the garden is sectioned off by a wall, with a covered seating area. BrochuresBrochure
Location
Address
Whitegates, Newmarket
City
West Suffolk
Features and Finishes
3 to 4 bedroom semi-detached property, Car port and generous off-road parking, Spacious enclosed rear garden, Potential for fourth bedroom with private bathroom, Walking distance to local amenities and train station, Two double bedrooms, one further good sized bedroom, Gas central heating, Cul-de-sac location, West Suffolk Council tax band D, Great transport links to the A11 and A14
Legal Notice
Our comprehensive database is populated by our meticulous research and analysis of public data. MirrorRealEstate strives for accuracy and we make every effort to verify the information. However, MirrorRealEstate is not liable for the use or misuse of the site's information. The information displayed on MirrorRealEstate.com is for reference only.
