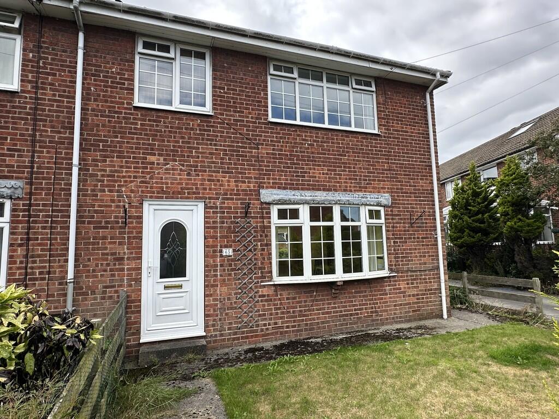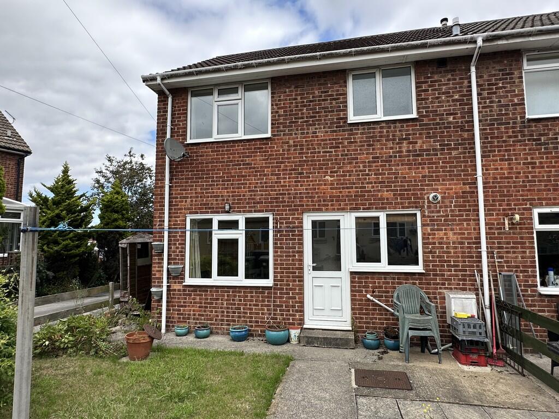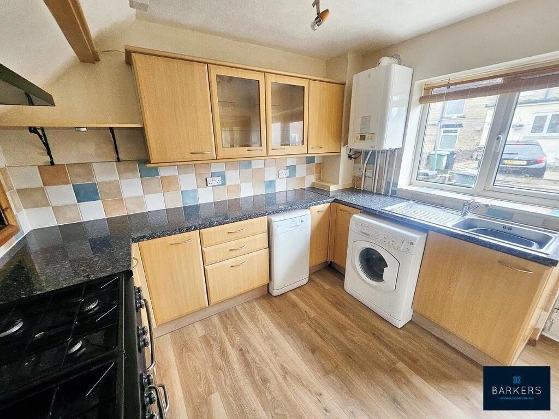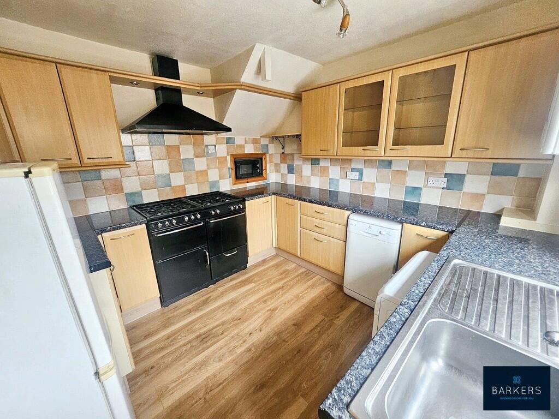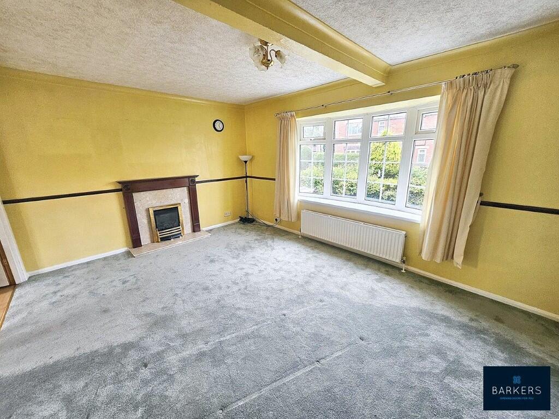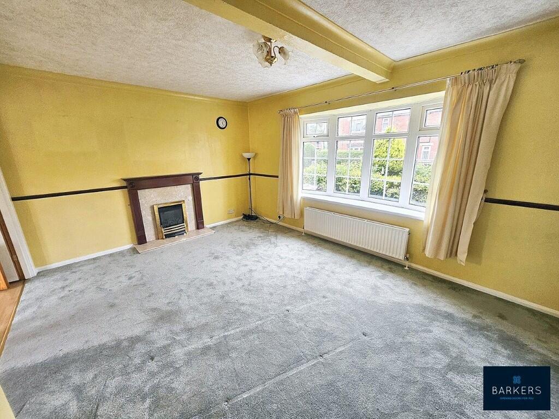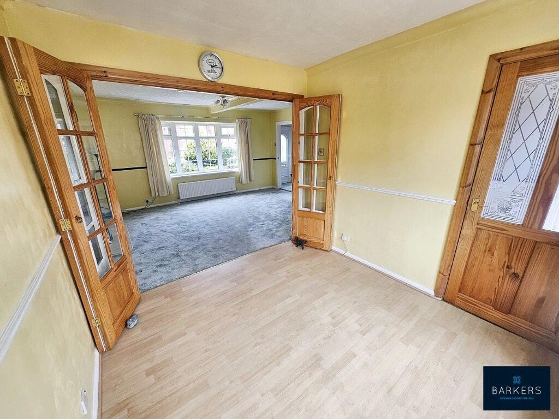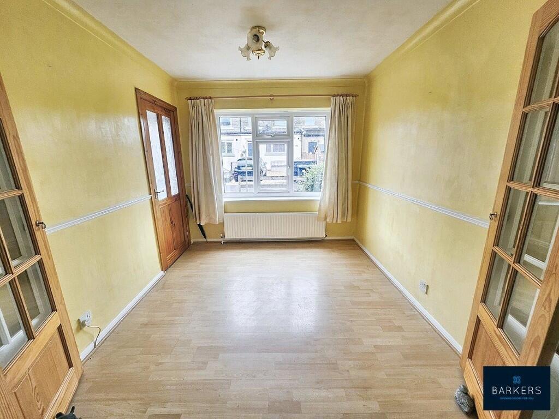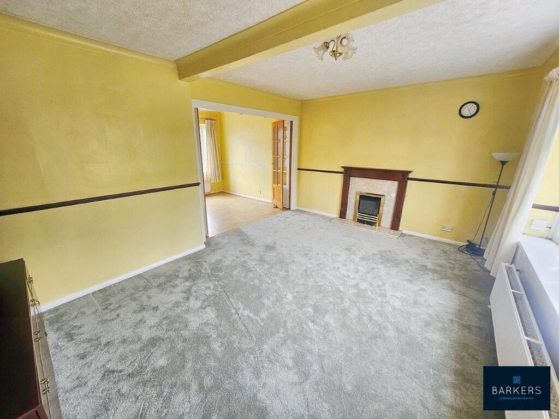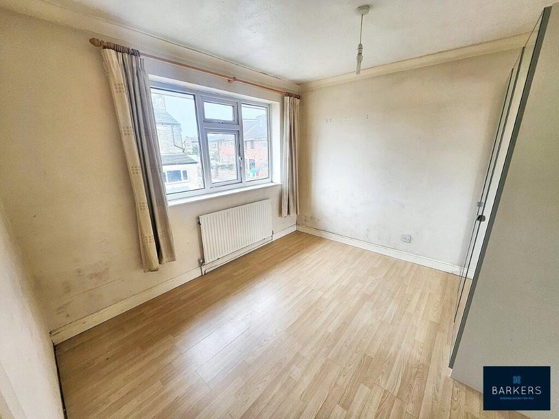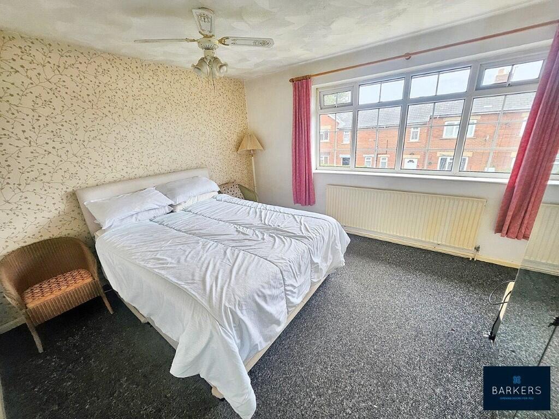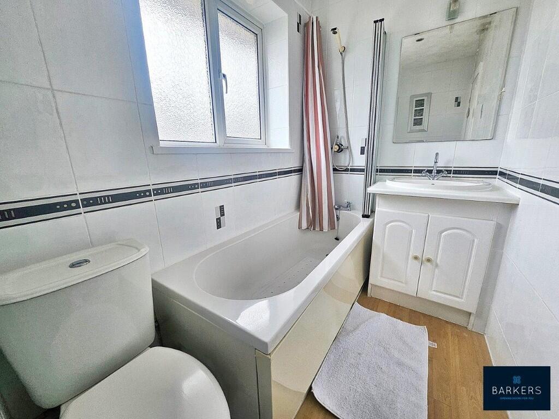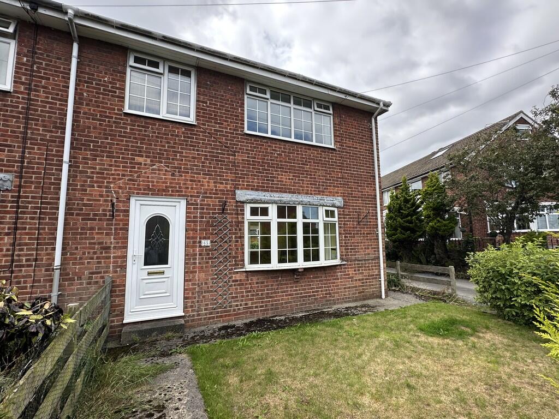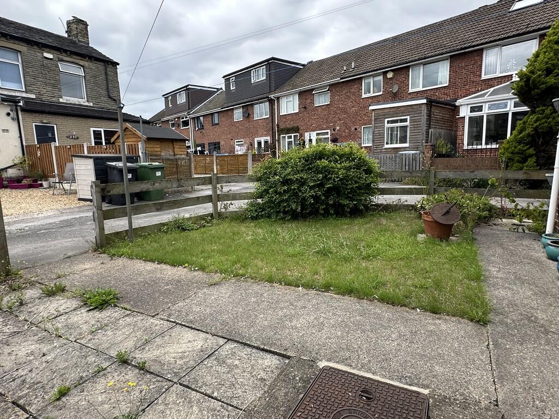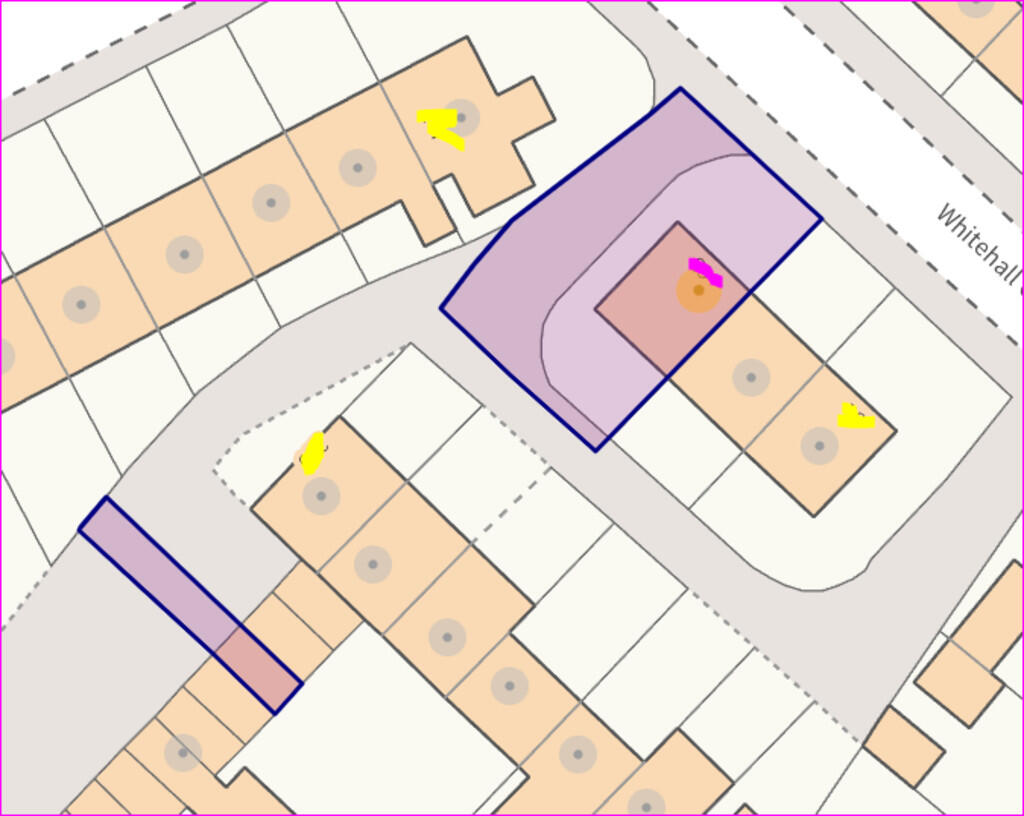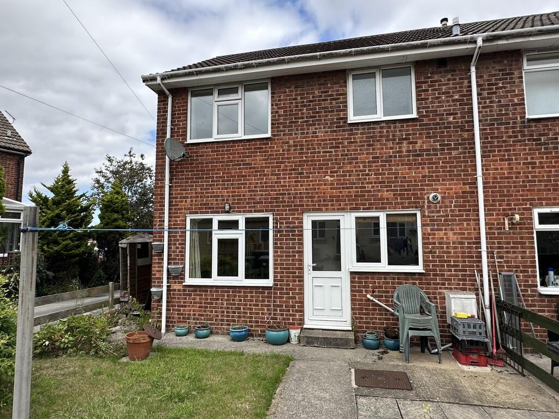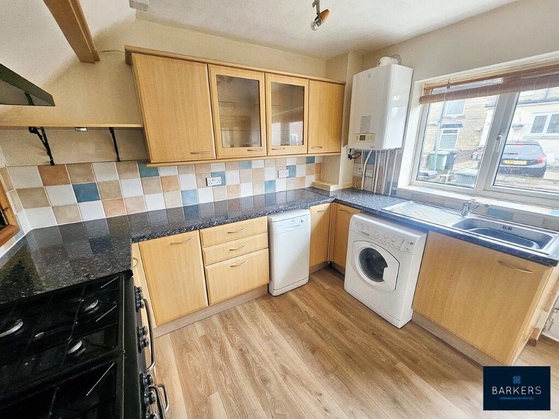Whitehall Grove, Drighlington, Bradford
Property Details
Bedrooms
3
Bathrooms
1
Property Type
End of Terrace
Description
Property Details: • Type: End of Terrace • Tenure: Freehold • Floor Area: N/A
Key Features: • END TERRACED PROPERTY • KITCHEN • LOUNGE • DINING ROOM • THREE BEDROOMS • HOUSE BATHROOM • GAS CENTRAL HEATING • uPVC DOUBLE GLAZING • SINGLE GARAGE
Location: • Nearest Station: N/A • Distance to Station: N/A
Agent Information: • Address: 4 Old Lane, Birkenshaw, Bradford, BD11 2JX
Full Description: DESCRIPTION We are pleased to offer to the market with NO ONWARD CHAIN this three bedroomed end terraced property ideal with gas fired central heating, uPVC double glazing, ideal location with access to local amenities, M62 motorway network and local schools. The accommodation comprises: kitchen, lounge, dining room, three bedrooms, house bathroom. To the front of the property is a lawned area with borders and shrubs, single garage. ENTRANCE HALL Part glazed door leading into the entrance hall with door leading off into the lounge, stairs leading to the first floor landing. LOUNGE 16' 1" x 11' 1" (4.9m x 3.38m) Featuring a living flame gas fire, bi-folding doors leading into the dining room. DINING ROOM 8' 9" x 9' 5" (2.67m x 2.87m) Laminate flooring, door leading into the kitchen. KITCHEN 10' 0" x 10' 2" (3.05m x 3.1m) Fitted with wall and base units with complementary work surfaces, tiled splashback, inset stainless steel sink with mixer tap, space for range style cooker with extractor over, plumbing for dishwasher and washing machine, space for fridge/freezer. LANDING Stairs leading to the first floor landing with doors leading off into three bedrooms and house bathroom, boarded loft access with drop down ladder. BEDROOM ONE 12' 9" x 11' 2" (3.89m x 3.4m) Double bedroom with ceiling fan. BEDROOM TWO 10' 6" x 9' 7" (3.2m x 2.92m) Double bedroom to the rear of the property, laminate flooring. BEDROOM THREE 6' 0" x 7' 10" (1.83m x 2.39m) Single room, laminate flooring. HOUSE BATHROOM 8' 1" x 4' 7" (2.46m x 1.4m) Fitted with three piece suite comprising low flush WC, basin inset in vanity unit, panelled bath with shower over, tiled walls, laminate flooring, ceiling spotlights. EXTERIOR Lawned garden to the front of the property with borders and shurbs, single garage. DIRECTIONS From our Birkenshaw office head south east on Old Lane towards Royds Walk then left onto Whitehall Road/A58 at Drighlington roundabout take the 2nd exit onto Whitehall Road turn right onto Whitehall Grove where the property will be identified by our For Sale board ADDITIONAL INFORMATION Tenure: FreeholdCouncil Tax Band: B Brochures(S3) 4-Page Lands...(S3) 4-Page Lands...
Location
Address
Whitehall Grove, Drighlington, Bradford
City
Drighlington
Features and Finishes
END TERRACED PROPERTY, KITCHEN, LOUNGE, DINING ROOM, THREE BEDROOMS, HOUSE BATHROOM, GAS CENTRAL HEATING, uPVC DOUBLE GLAZING, SINGLE GARAGE
Legal Notice
Our comprehensive database is populated by our meticulous research and analysis of public data. MirrorRealEstate strives for accuracy and we make every effort to verify the information. However, MirrorRealEstate is not liable for the use or misuse of the site's information. The information displayed on MirrorRealEstate.com is for reference only.
