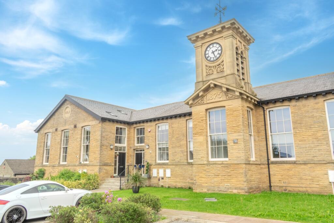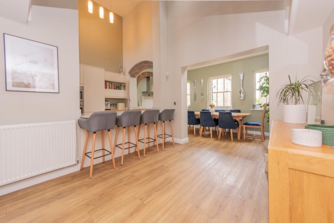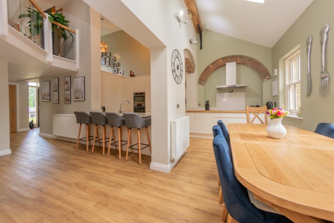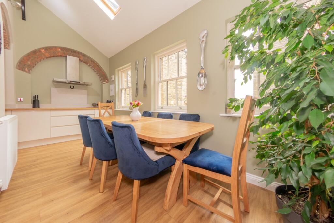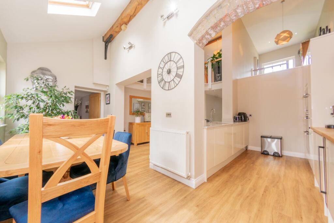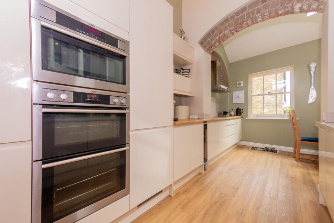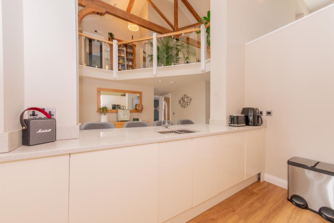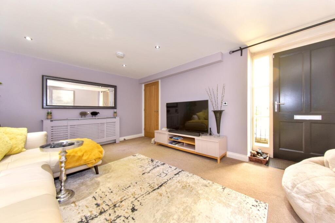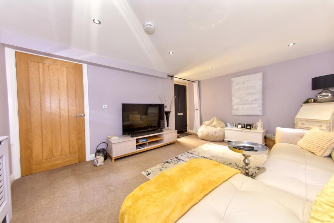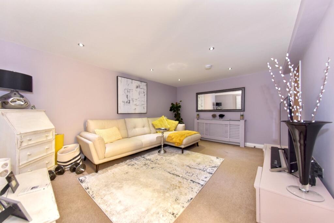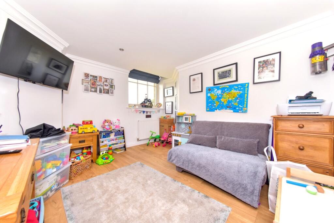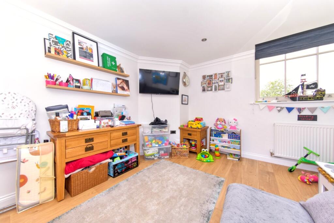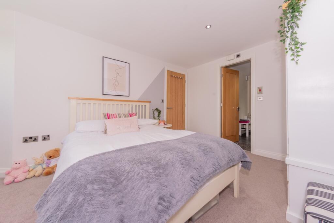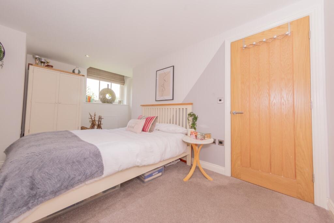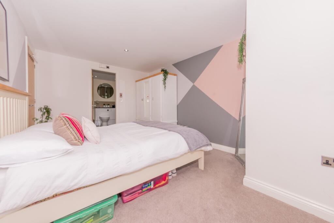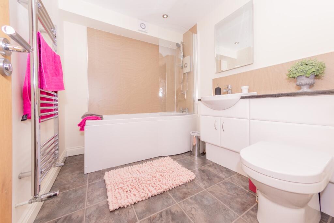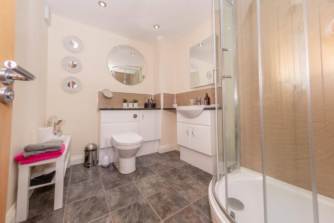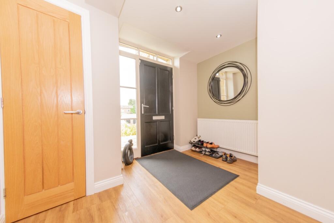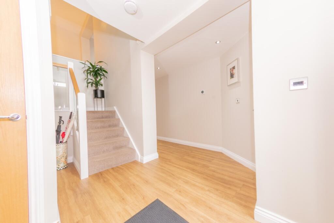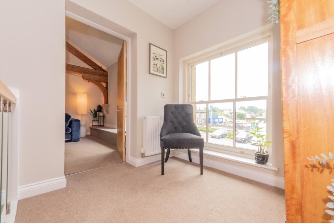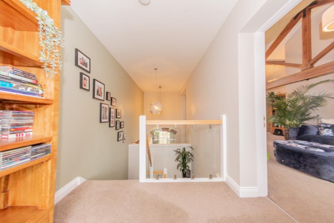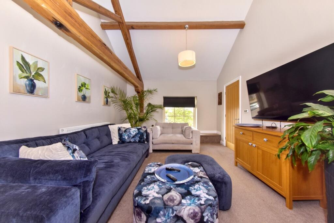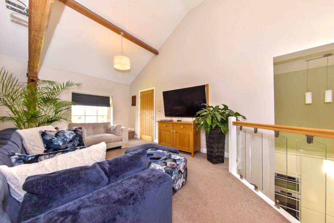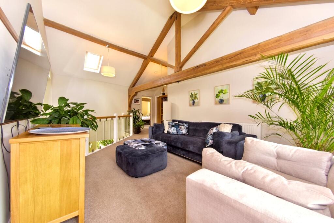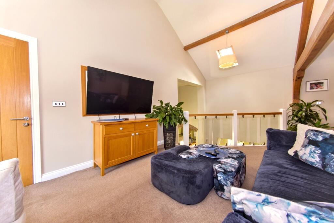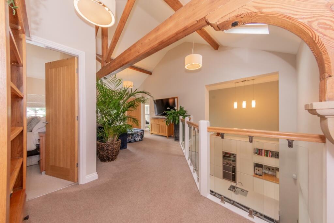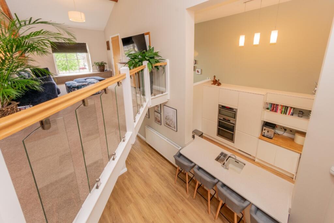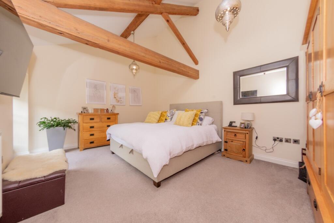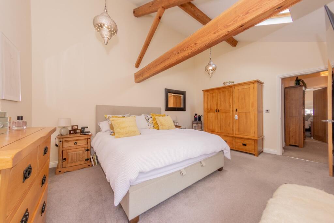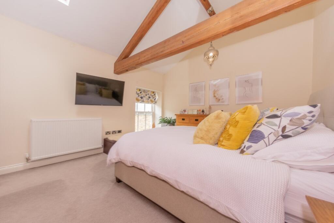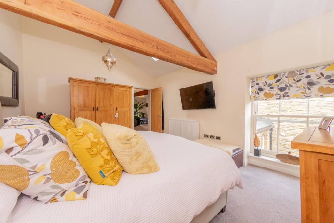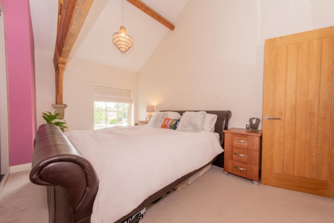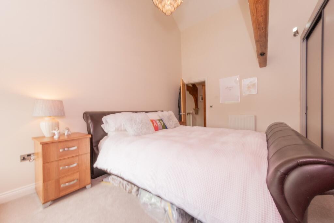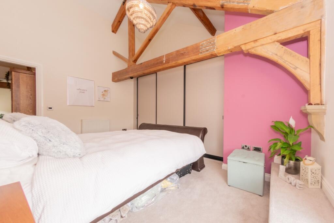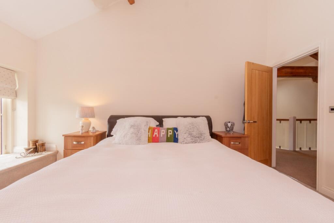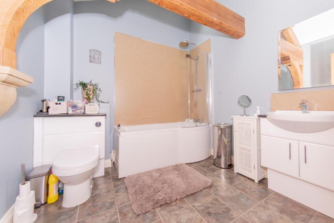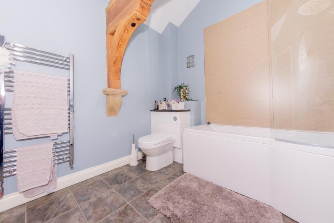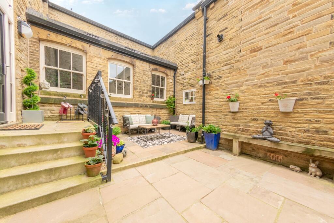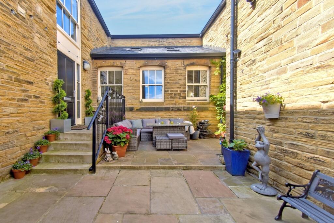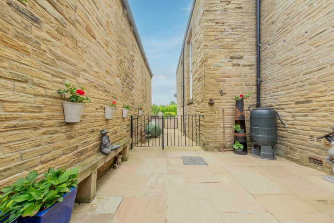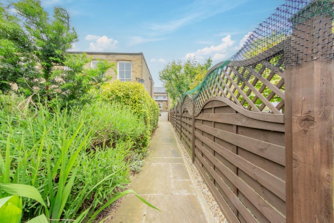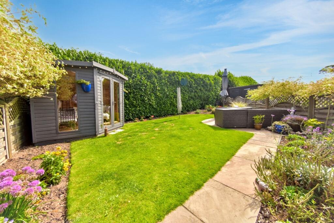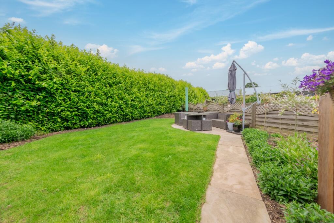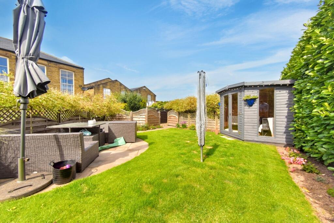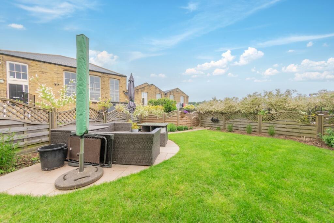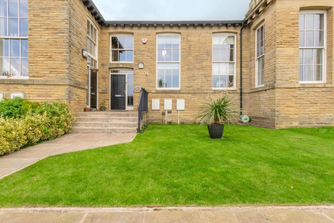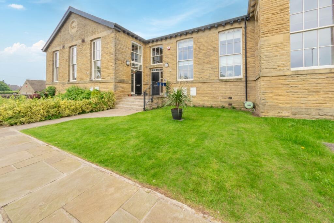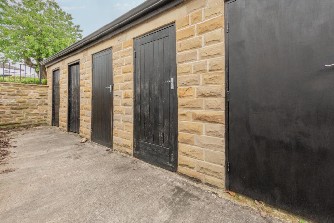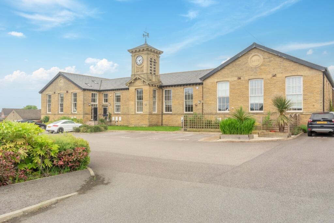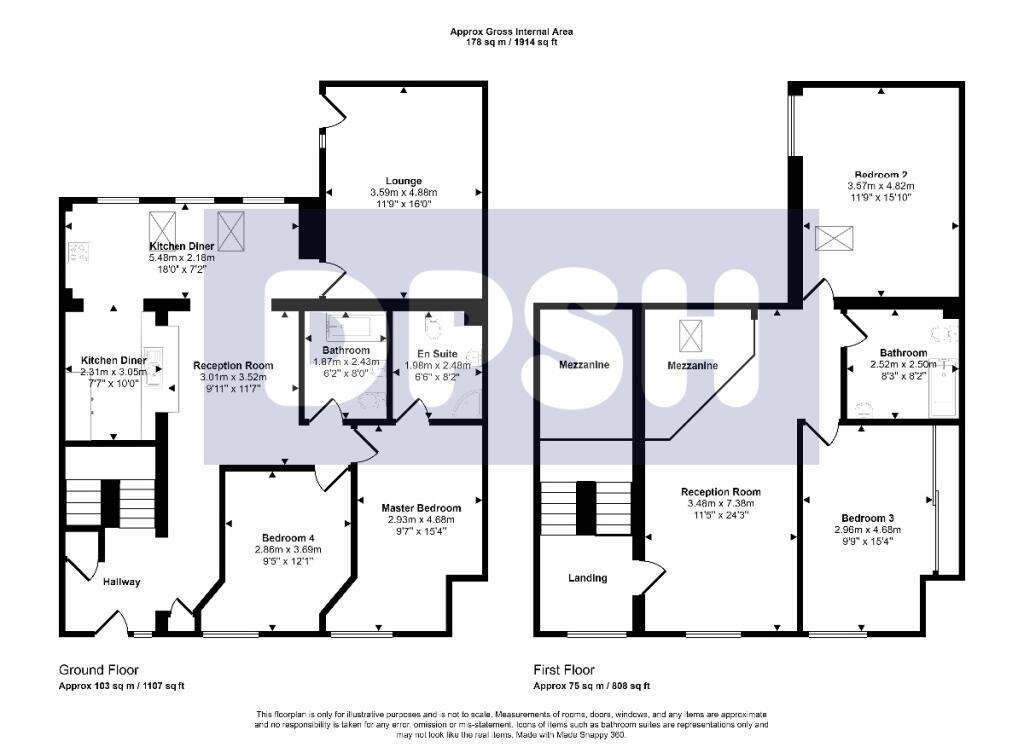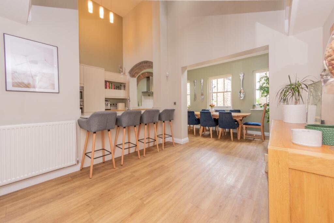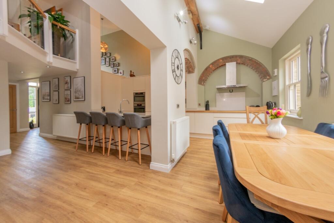Whitehall Road, Drighlington, Bradford
Property Details
Bedrooms
4
Bathrooms
3
Property Type
Town House
Description
Property Details: • Type: Town House • Tenure: Share of Freehold • Floor Area: N/A
Key Features: • **Please See Virtual Tour** • Outstanding Development Completed in 2015 • Luxury fittings and fixtures throughout • Fabulous Dining Kitchen • 2 Reception Rooms • Mezzanine Lounge • 4 Double Bedrooms • En-suite to Master bedroom • Allocated parking and Visitor Parking • Excellent Commuter Links
Location: • Nearest Station: N/A • Distance to Station: N/A
Agent Information: • Address: Morley
Full Description: Internally this impressive and unique property with beautiful original features comprises in brief a spacious entrance hall, a superb dining kitchen with vaulted ceiling and mezzanine lounge, a further family sitting room, two family bathrooms, and four spacious double bedrooms with an en-suite to the master. Outside, to the front, there are two allocated parking spaces with visitor spaces available with an external stone storage outbuilding. To the rear is an appealing stone patio courtyard area with a path leading to a generous garden mainly laid to lawn offering outdoor space perfect for entertaining and enjoying the day-long sunshine in a peaceful setting.Please see the virtual tour for a full walk-through of the property, for the layout please see the floor plans.The property in detail comprisesEntrance Hall A bright, open plan entrance with spotlights to ceiling, Karndean flooring and a modern staircase with feature glass balustrade to the first floor, with storage space below and the spacious hallway leads to the dining kitchen.Bedroom One 15'1 X 9'2 Spacious master bedroom with spotlights to ceiling.En-suite 8'2 X 6'9 Luxurious en-suite with three piece suite comprising of corner shower cubicle, vanity unit with hand basin and vanity unit with inset WC and storage cupboards. With mirrored wall light, spot lights to ceiling and shaver point.Bedroom Two 11'6 X 9'2 A double bedroom with spotlights to ceiling.Bathroom 7'10 X 6'3 Family bathroom with a three piece suite comprising of bath with shower over and shower screen, vanity unit with wash hand basin and inset WC. Complimented with a mirrored wall light, spotlights to ceiling, shaver point and storage cupboards.FIRST FLOOR: Mezzanine Lounge 18'0 X 11 Having feature wooden ceiling beams and glass balustrade balcony overlooking the kitchen, with high ceilings and Velux window.Bedroom Three 14'9 X 11'8 A double bedroom with feature wooden beams to the ceiling and fitted sliding door wardrobes.Bedroom Four 15'3 X 11'10 A further double bedroom with feature wooden beams to ceiling and a Velux window.Bathroom 8'2 X 7'10 Fitted with a luxury three piece suite in white comprising of bath with shower over, wash hand basin and vanity unit with inset WC and storage cupboards. With mirrored wall light and shaver point.Outside To the front of the building is a car park where there are visitor spaces and allocated spaces for each of the 9 properties. This property has 2. Number 119 can be accessed at the front of the building, where it also has a neat lawned garden area. To the rear there is a private patio seating area and a stone path which leads to the rear garden. The rear garden is laid to lawn, enclosed and private, making a great space for a family / entertaining. In addition, each property has a stone external store.Family Room 15'5 X 12'2 A cosy lounge with spotlights to ceiling and a door leading out to the rear patio and garden.Dining Kitchen 18'0 X 18'0 Modern fitted kitchen with Karndean flooring, an excellent range of base and wall units in a high gloss cream finish with oak and granite work top, stainless steel one and a half bowl sink unit, breakfast bar incorporating wine cooler, integrated dishwasher and washing machine. There is a five ring electric ceramic hob, integrated fridge and freezer, electric oven, grill and combi microwave. Three windows as well as two Velux windows flood the room with natural light, giving a pleasant bright and airy feel.Formerly Drighlington Primary School, these luxury properties, 9 in total, were completed by award winning Crosshall Developments in 2015.The outstanding conversion has been completed to the highest specifications, featuring all you would expect from modern day living yet retaining many of its original features such as vaulted beamed ceilings and feature windows.The property which is being offered for sale, one of the larger style properties, briefly comprises spacious entrance hall, impressive dining kitchen, Mezzanine lounge, additional family room, four double bedrooms with luxurious en-suite to master and two family bathrooms.Outside there are two allocated parking spaces with additional visitor spaces, appealing patio garden space and lawned garden areas to the front and rear. In addition there is an external stone store.Council Tax Band: E (Leeds City Council)Tenure: Share of Freehold (244 years)Service Charge: £1,164 per yearEntrance Hall A bright, open plan entrance with spotlights to ceiling, Karndean flooring and a modern staircase with feature glass balustrade to the first floor, with storage space below and the spacious hallway leads to the dining kitchen.Bedroom One 15'1 X 9'2 Spacious master bedroom with spotlights to ceiling.En-suite 8'2 X 6'9 Luxurious en-suite with three-piece suite comprising of corner shower cubicle, vanity unit with hand basin and vanity unit with inset WC and storage cupboards. With mirrored wall light, spotlights to the ceiling and a shaver point.Bedroom Two 11'6 X 9'2 A double bedroom with spotlights to ceiling.Bathroom 7'10 X 6'3 Family bathroom with a three piece suite comprising of bath with shower over and shower screen, vanity unit with wash hand basin and inset WC. Complimented with a mirrored wall light, spotlights to the ceiling, a shaver point and storage cupboards.FIRST FLOOR: Mezzanine Lounge 18'0 X 11 Having feature wooden ceiling beams and a glass balustrade balcony overlooking the kitchen, with high ceilings and Velux window.Bedroom Three 14'9 X 11'8 A double bedroom with feature wooden beams to the ceiling and fitted sliding door wardrobes.Bedroom Four 15'3 X 11'10 A further double bedroom, with feature wooden beams to the ceiling and a Velux window.Bathroom 8'2 X 7'10 Fitted with a luxury three piece suite in white comprising of bath with shower over, wash hand basin and vanity unit with inset WC and storage cupboards. With mirrored wall light and shaver point.Family Room 15'5 X 12'2 A cosy lounge with spotlights to the ceiling and a door leading out to the rear patio and garden.Dining Kitchen 18'0 X 18'0 Modern fitted kitchen with Karndean flooring, an excellent range of base and wall units in a high gloss cream finish with oak and granite worktop, stainless steel one and a half bowl sink unit, breakfast bar incorporating wine cooler, integrated dishwasher and washing machine. There is a five-ring electric ceramic hob, integrated fridge and freezer, electric oven, grill and combi microwave. Three windows as well as two Velux windows flood the room with natural light, giving a pleasant bright and airy feel.Outside To the front of the building is a car park where there are visitor spaces and allocated spaces for each of the 9 properties. This property has 2. Number 119 can be accessed at the front of the building, where it also has a neat lawned garden area. To the rear there is a private patio seating area and a stone path which leads to the rear garden. The rear garden is laid to lawn, enclosed and private, making a great space for a family and entertaining. In addition, each property has a stone external store.To book your viewing please call DPSHCouncil Tax Band: ETenure: Share of Freehold (240 years)Service Charge: £1,164 per yearBrochuresBrochure
Location
Address
Whitehall Road, Drighlington, Bradford
City
Drighlington
Features and Finishes
**Please See Virtual Tour**, Outstanding Development Completed in 2015, Luxury fittings and fixtures throughout, Fabulous Dining Kitchen, 2 Reception Rooms, Mezzanine Lounge, 4 Double Bedrooms, En-suite to Master bedroom, Allocated parking and Visitor Parking, Excellent Commuter Links
Legal Notice
Our comprehensive database is populated by our meticulous research and analysis of public data. MirrorRealEstate strives for accuracy and we make every effort to verify the information. However, MirrorRealEstate is not liable for the use or misuse of the site's information. The information displayed on MirrorRealEstate.com is for reference only.
