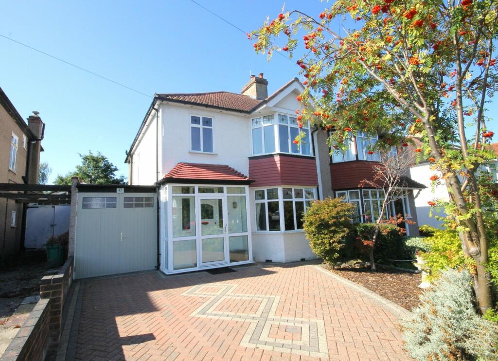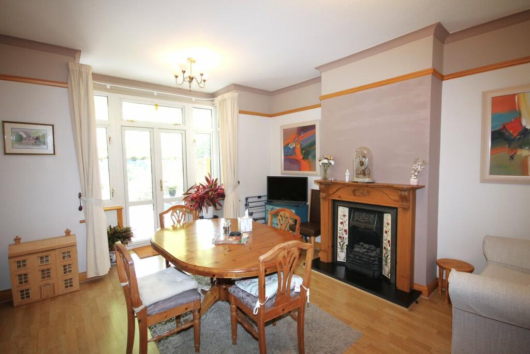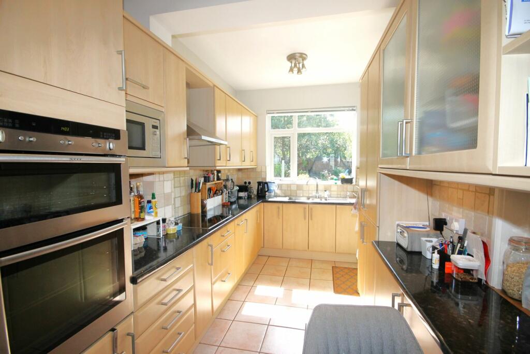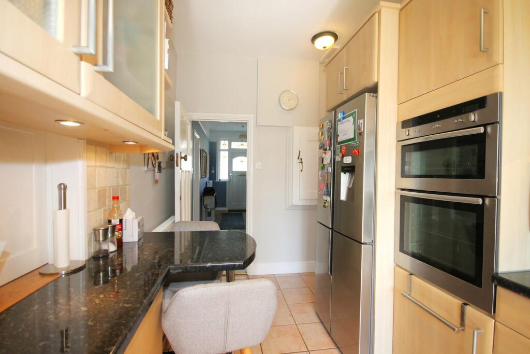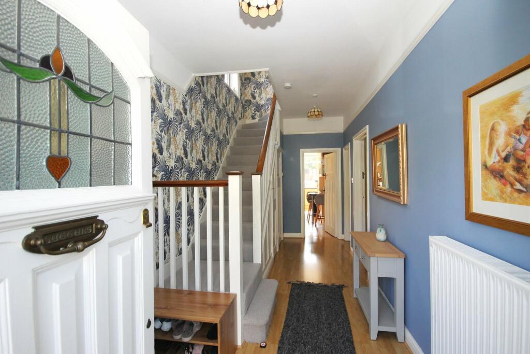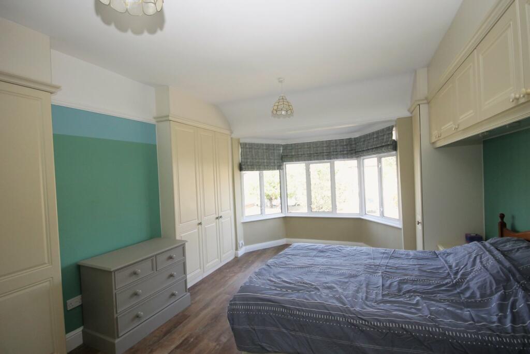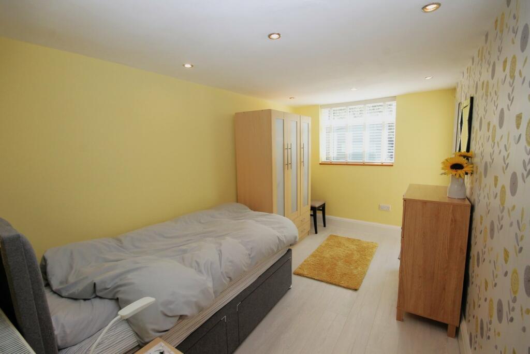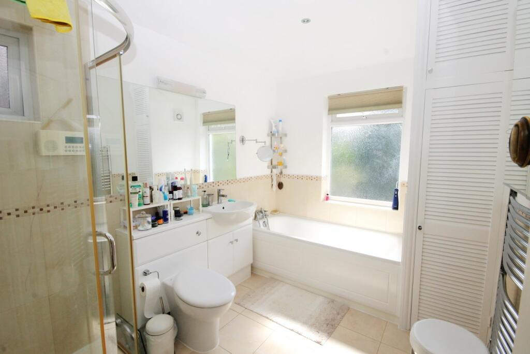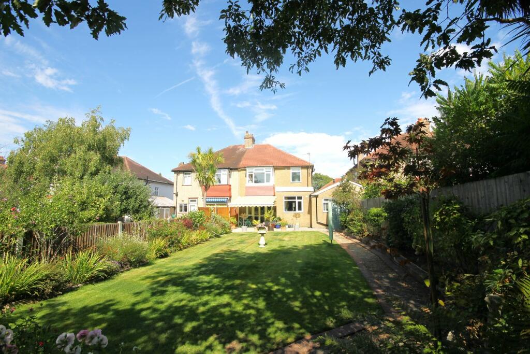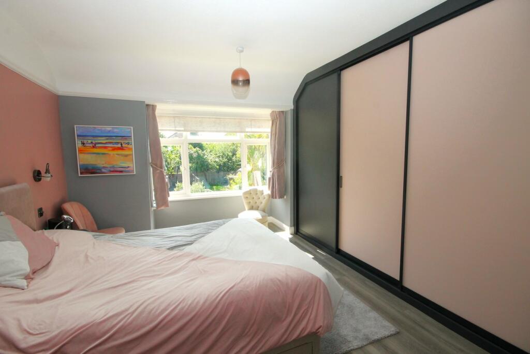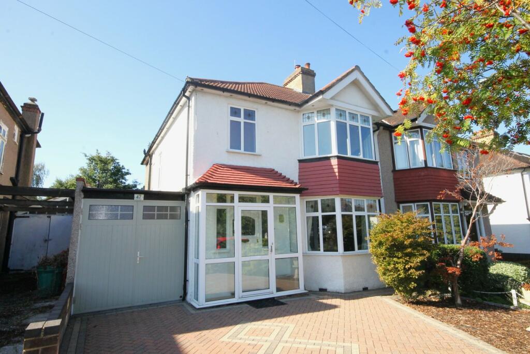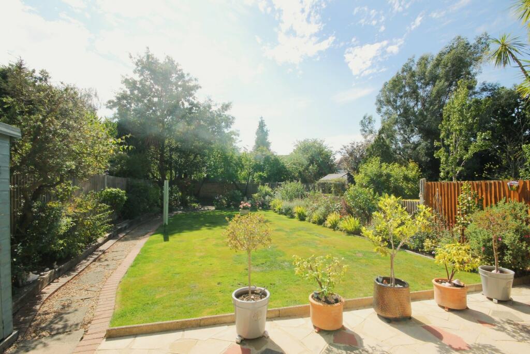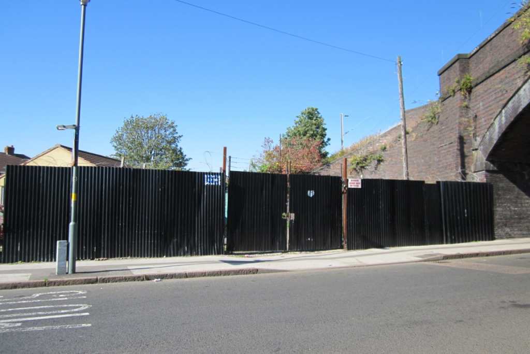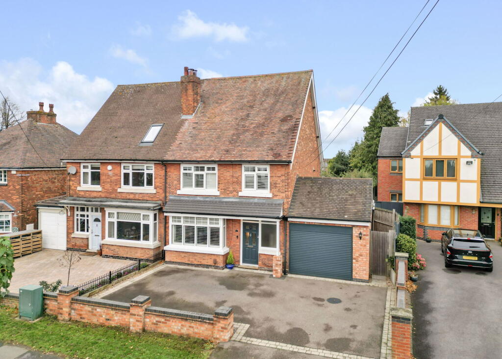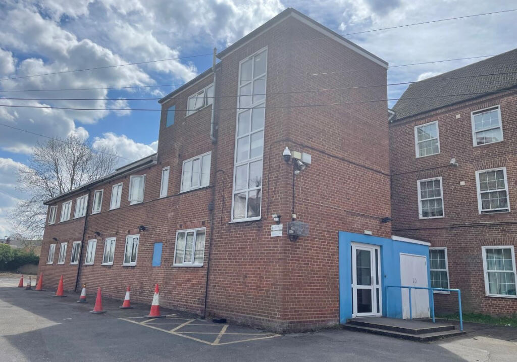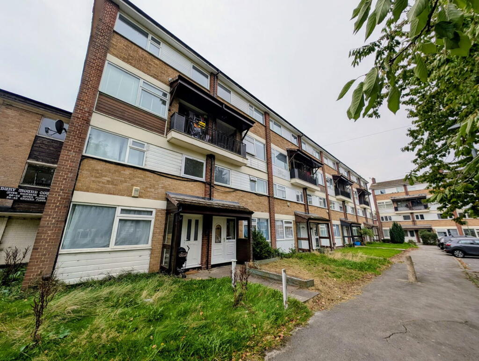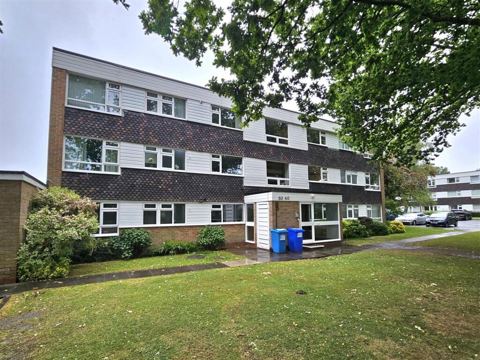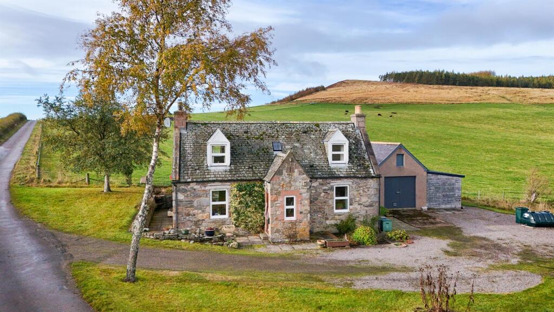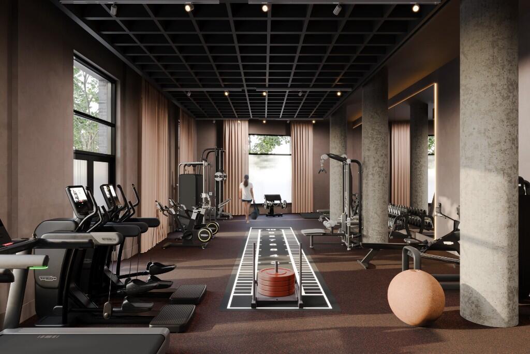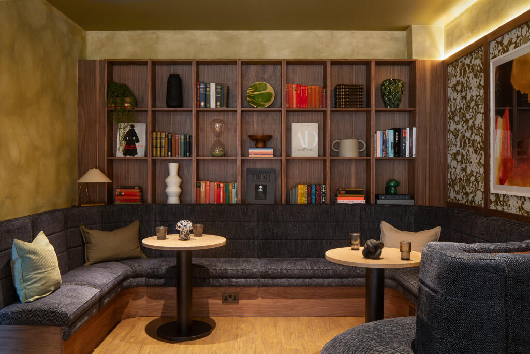Whitmore Road, Beckenham, BR3
Property Details
Bedrooms
4
Bathrooms
1
Property Type
Semi-Detached
Description
Property Details: • Type: Semi-Detached • Tenure: N/A • Floor Area: N/A
Key Features: • 1930's semi-detached house • Two receptions • Extended, adaptable accommodation • Fitted kitchen/breakfast room • Four bedrooms • Storage garage & driveway • Utility/cloakroom • Lovely landscaped 90' south facing rear garden
Location: • Nearest Station: N/A • Distance to Station: N/A
Agent Information: • Address: 102-104 High Street, Beckenham, BR3 1EB
Full Description: Proctors Beckenham are really pleased to put for sale this lovely extended 1930's characterful home offered in excellent condition, tastefully decorated throughout. The current vendor has extended and adapted the accommodation which now provides sitting and dining rooms, an extended kitchen/breakfast room, the former garage has been converted to bedrooms four with a toilet available in the adjacent utility room. There is also a storage garage, this could be further adapted for a number of uses if so desired. Upstairs are three bedrooms all with wardrobes/cupboards and spacious bathroom. Benefits include character features, re-tiled roof (2016), sealed unit double glazed replacement windows, gas fired central heating, Amtico and carpeted floors. Outside there is driveway parking for several cars and front garden whilst the 80' rear garden is beautifully landscaped, sun terrace and sun canopyWhitmore Road is possibly the best of the roads between Village Way and Croydon Road with the Recreation Ground to the rear of houses on the opposite side of the road. Beckenham High Street is approximately half a mile away with a good range of shops, restaurants and other amenities. Clock House Station (London Bridge, Waterloo, Charing Cross, Cannon Street and DLR connection at Lewisham) and Beckenham Junction Station (Victoria and Blackfiars) are both about a mile away whilst both Beckenham Junction and Elmers End there are also trams to Croydon and Wimbledon. Bus services run along both Village Way and Croydon Road and the area is well served by schools for all ages both Primary and Secondary.Enclosed Porchtiled floor, aluminium glazed window and door, original entrance door and leaded light stained glass inset toEntrance Hallstained glass leaded light windows to front, picture rail, laminate flooring, staircase to first floor with under stairs cupboard housing renewed fuse box and meters, further under stairs coats cupboard with window to sideSitting Room5.18m x 3.92m (17' 0" x 12' 10") bay to front, picture rail, laminate wooden effect herringbone design flooring, fireplace with ornate marble surround and hearthDining Room4.95m x 3.92m (16' 3" x 12' 10") stripped wooden effect floor, coved cornice, picture rail, hatch to kitchen, fireplace, cast iron, tiled ??, slate hearth, wooden surround, square bay to rear gardenKitchen/Breakfast Room5.73m x 2.37m (18' 10" x 7' 9") extended, tiled floor, range of base cupboards, drawers and wall cupboards, worktops including peninsular 6' bar, electric ceramic hob, extractor over, separate double oven and eye level built in microwave, under counter freezer, dishwasher, American style space for fridge/freezer, pelmet lights, Franke stainless steel one and a half bowl sink unit with mixer tap, window to rear, glazed door to outside, original larder cupboard now used as the 'snack' cupboard, door toInner Halldoor to storage garage, currently used for storageUtility/WCwall mounted gas boiler (installed March 2022) extractor fan, toilet, butler sink with cupboard below, work surface with plumbing and space for washing machine, tiled floor, door toBedroom 44.78m x 2.31m (15' 8" x 7' 7") converted from the former garage, window to rear, glazed door to garden, downlightsStairs toLandingstained glass leaded light effect window to side, trap to loft, electric light, pull down loft ladderBedroom 2 5.14m x 3.99m (16' 10" x 13' 1") square bay to rear, range of Sharpes wardrobes along one wall installed 2016 with shelved, hanging space and lights, Amtico flooringBedroom 33.25m x 2.28m (10' 8" x 7' 6") currently used as a study, built-in furniture incorporating wardrobe, desk, wall shelves and drawers, window to frontBedroom 1 5.33m x 3.99m (17' 6" x 13' 1") handmade wardrobes with drawers and hanging space, high level cupboards over, bed recess, bay to front, deep with windowsBathroomfull white suite, panelled bath with mixer tap and hand spray, glazed corner shower, fully tiled with Aqualisa shower, vanity surface with inset wash basin with mixer tap and cupboards below, strip light/shaver point, toilet with concealed cistern, tiled floor, downlights, built-in storage cupboard, chrome ladder style towel railRear Gardena particular feature of the property, south facing and 90' deep, electric remote sun awning, tap, full width paved sun terrace, lawn, flower/shrub beds, trees, area at the bottom, trees and barkStorage Garagereplaced metal double doors to front, power and light, skylight, tap, door to inner hallAgents Notethe front doors of the garage currently do not open fully to allow a car entry, this no doubt could be altered in order for a car if so desired to be stored in the garageCouncil Tax Band FBrochuresBrochure 1Brochure 2
Location
Address
Whitmore Road, Beckenham, BR3
City
London
Features and Finishes
1930's semi-detached house, Two receptions, Extended, adaptable accommodation, Fitted kitchen/breakfast room, Four bedrooms, Storage garage & driveway, Utility/cloakroom, Lovely landscaped 90' south facing rear garden
Legal Notice
Our comprehensive database is populated by our meticulous research and analysis of public data. MirrorRealEstate strives for accuracy and we make every effort to verify the information. However, MirrorRealEstate is not liable for the use or misuse of the site's information. The information displayed on MirrorRealEstate.com is for reference only.
