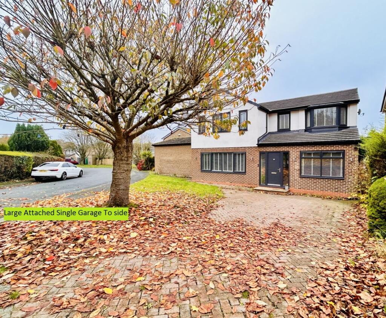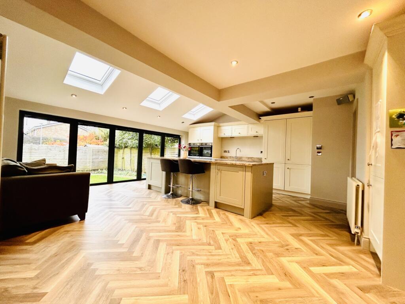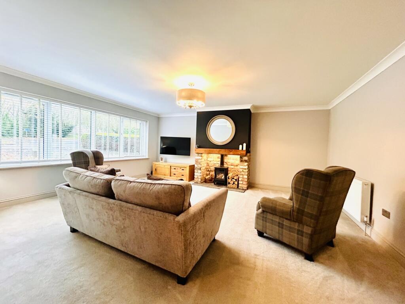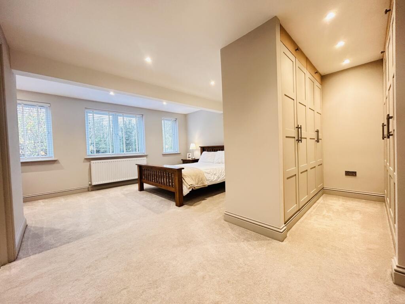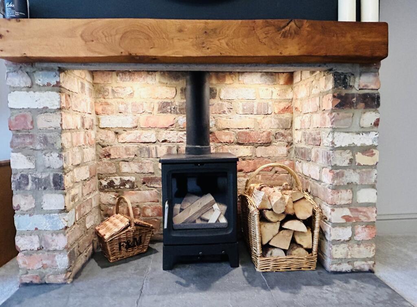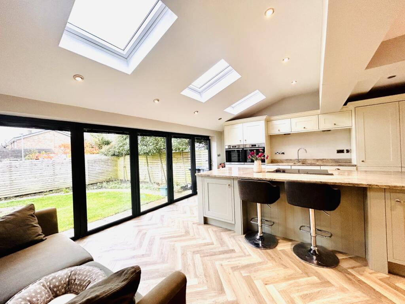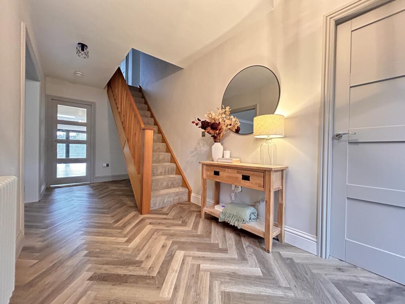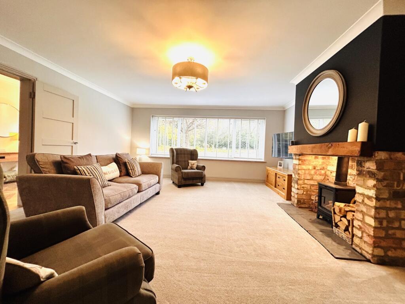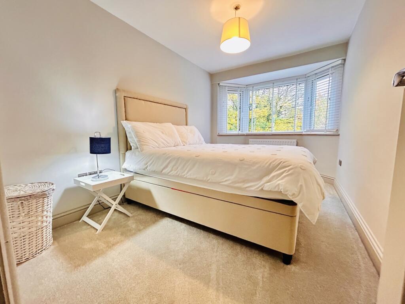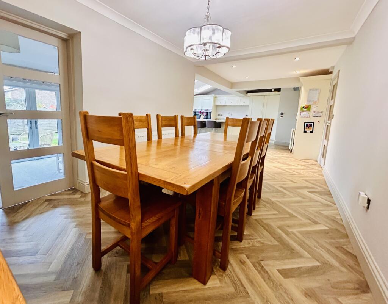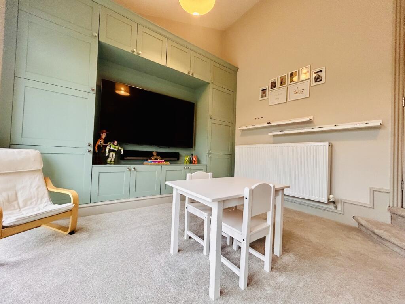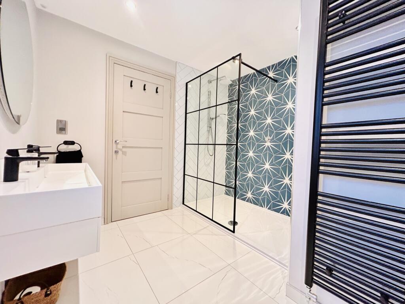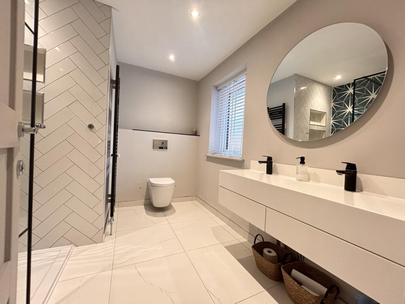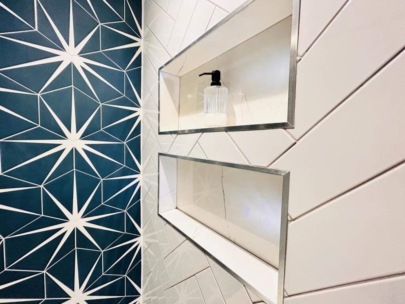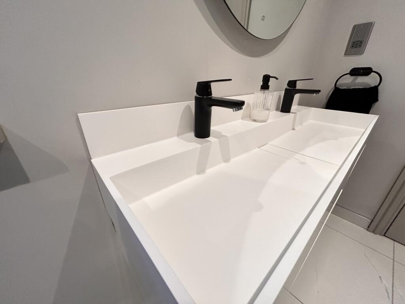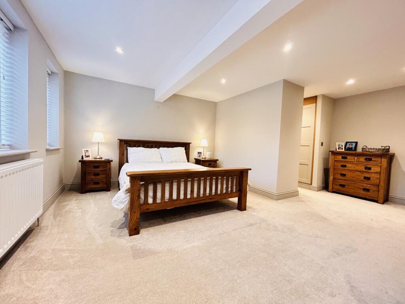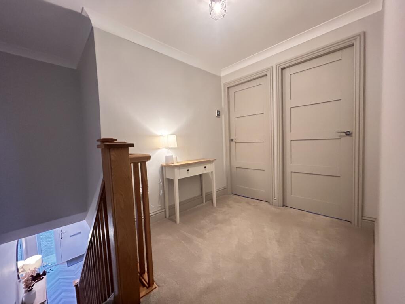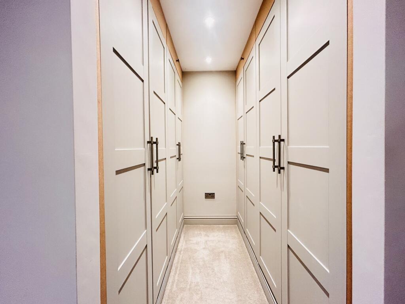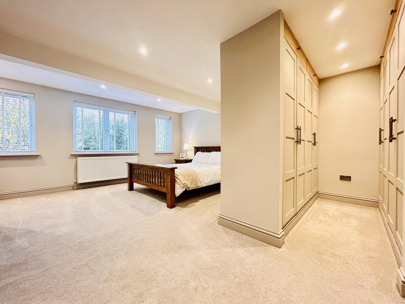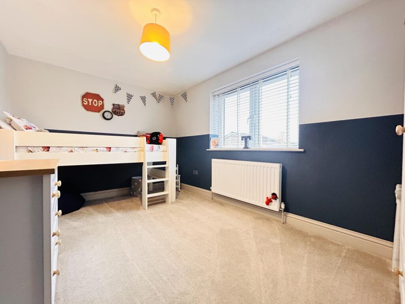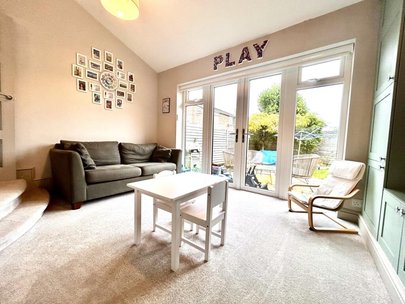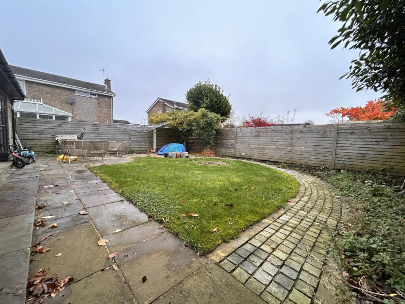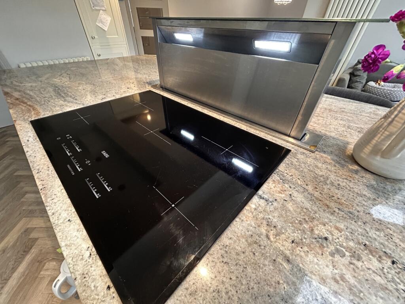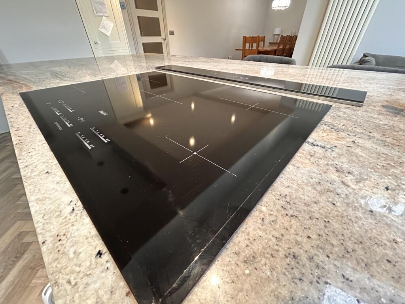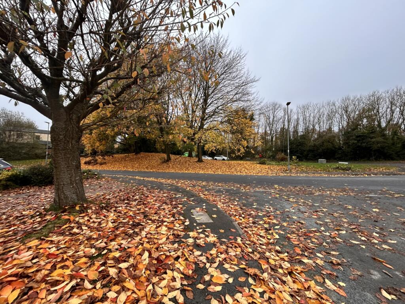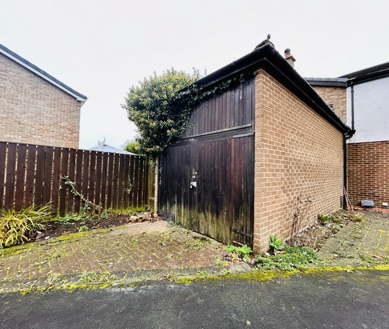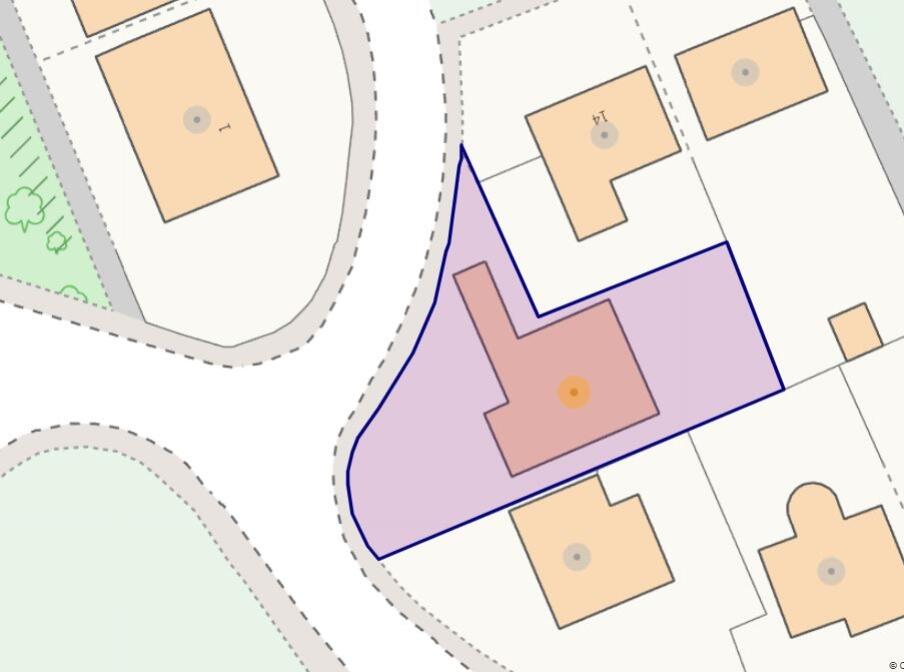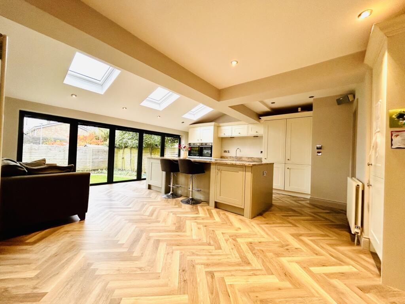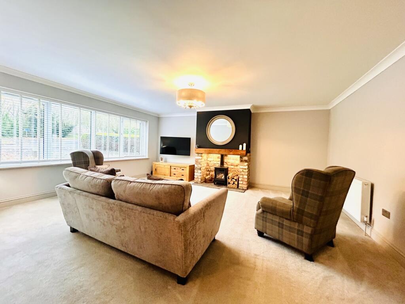Whitwell Acres, High Shincliffe, Durham, County Durham, DH1
Property Details
Bedrooms
4
Bathrooms
2
Property Type
Detached
Description
Property Details: • Type: Detached • Tenure: N/A • Floor Area: N/A
Key Features: • Executive Detached Family Home • Four Reception Rooms • Four Bedrooms • Stunning Open Plan Kitchen / Family area • Semi Vaulted Ceiling and Marble Worktops • Luxurious En-suite and Dressing Area to Master Bedroom • Gardens Front and Rear • Four Car Driveway and large single attached garage
Location: • Nearest Station: N/A • Distance to Station: N/A
Agent Information: • Address: 3B, Old Elvet, Durham City, DH1 3HL
Full Description: This beautifully extended detached family home offers exceptional living spaces, perfectly designed for modern living. Boasting four reception rooms, a bespoke open-plan kitchen with semi-vaulted ceilings, skylights, and bi-fold doors leading to the rear garden, this property seamlessly blends luxury and practicality.The property welcomes you with a spacious driveway that fits up to four cars, complemented by a large single garage with a heightened door and ceiling—ideal for caravan storage. Located in the desirable village of High Shincliffe, this home is just over a mile from the historic city of Durham and offers quick access to the A1(M).Upon entry, you're greeted by a bright reception hallway, leading through glazed double doors into a spacious lounge featuring a cozy log-burning stove. The heart of this home is the stunning open-plan kitchen, ideal for cooking and entertaining. It includes a central island with a five-burner hob, retractable extractor, double ovens, two dishwashers, and elegant marble countertops. This space flows effortlessly into the adjoining dining area, which can comfortably seat 8-12 guests. The ground floor further includes a versatile family/playroom with patio doors to the garden and a separate study, which can also function as a fifth bedroom. Completing this level are a practical utility room and a cloakroom/WC.Upstairs, a bright landing provides access to four generous bedrooms. The primary bedroom features a luxurious en-suite shower room with double sinks, a shower enclosure, and WC.Externally, the property offers well-maintained gardens both front and rear, perfect for outdoor relaxation. This home's prime location, combined with its sophisticated design and family-friendly features, creates a truly inviting residence.GROUND FLOORReception HallwayLounge4.9m x 4.46m - 16'1" x 14'8"A beautifully proportioned reception room with feature log burner .Open Plan Kitchen/Dining/Family RoomAn impressive open plan kitchen family room with feature semi vaulted ceiling with three sky light windows (one with remote controlled opening), The kitchen has luxurious marble worktops with integrated appliances including two ovens, two dishwashers, centre island with hob and retracting extractor unit and open plan access to the dining room creating the perfect space for cooking, dining and entertaining.Dining Room3.6m x 2.5m - 11'10" x 8'2"Dining area with space for eight to ten seated dining table.Play Room / Garden Room3.24m x 3.95m - 10'8" x 12'12"A superb additional reception room with patio doors overlooking the rear garden and media wall.Home Office / Fifth Bedroom2.4m x 3.95m - 7'10" x 12'12"A forth reception room, ideal for a home office would also be suitable as a fifth bedroom if required.Utility Room2.2m x 2.4m - 7'3" x 7'10"A practical utility room with sink and space for washing machine with access to a convenient cloaks/WC.Cloaks/Wc With WC, Basin and window to side.FIRST FLOORLandingA pleasant landing area giving access to bedrooms and bathroom.Master Bedroom5.6m x 4.21m - 18'4" x 13'10"A delightful master bedroom with walk in dressing area adorned with fitted wardrobes and spot light lighting.En-Suite Shower RoomA luxurious shower room with shower enclosure, 'His and Hers' wash basin and WC, beautifully finished with contemporary tiling.Bedroom Two4.21m x 2.75m - 13'10" x 9'0"Double Bedroom.Bedroom Three3.52m x 4.77m - 11'7" x 15'8"Double Bedroom with Bay window to front.Bedroom Four1.66m x 2.4m - 5'5" x 7'10"Single Bedroom.Bathroom (NOT FITTED)Please note that although the plumbing a fixes have been put in place the bathroom is not fitted and will not be completed prior to sale.EXTERIORFront GardenOpen plan garden with four car driveway providing off road parking.Garage6.73m x 2.89m - 22'1" x 9'6"Height 3.63A large single garage with high light and power benefitting from a higher than usual roof height with mezzanine storage making the garage suitable for storage of a small to medium sized caravan.
Location
Address
Whitwell Acres, High Shincliffe, Durham, County Durham, DH1
City
Shincliffe
Features and Finishes
Executive Detached Family Home, Four Reception Rooms, Four Bedrooms, Stunning Open Plan Kitchen / Family area, Semi Vaulted Ceiling and Marble Worktops, Luxurious En-suite and Dressing Area to Master Bedroom, Gardens Front and Rear, Four Car Driveway and large single attached garage
Legal Notice
Our comprehensive database is populated by our meticulous research and analysis of public data. MirrorRealEstate strives for accuracy and we make every effort to verify the information. However, MirrorRealEstate is not liable for the use or misuse of the site's information. The information displayed on MirrorRealEstate.com is for reference only.
