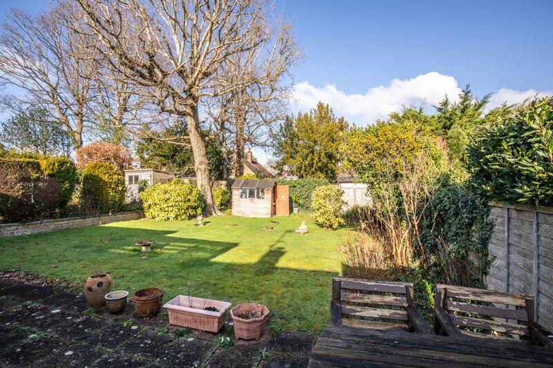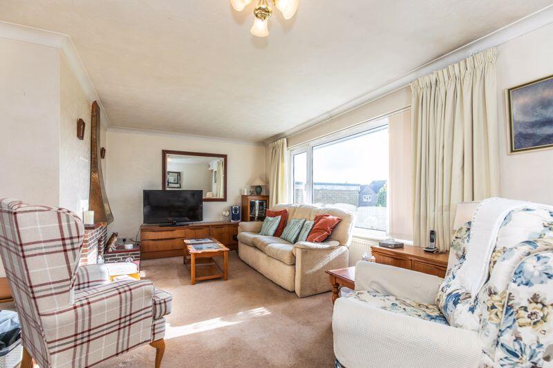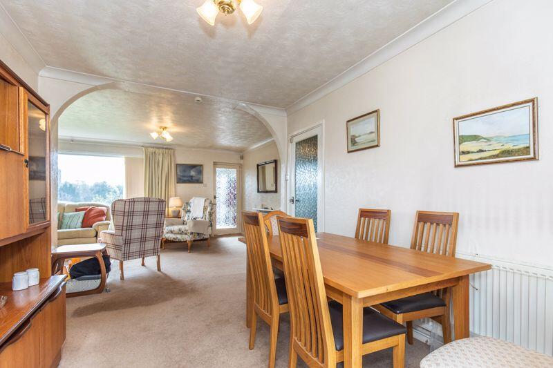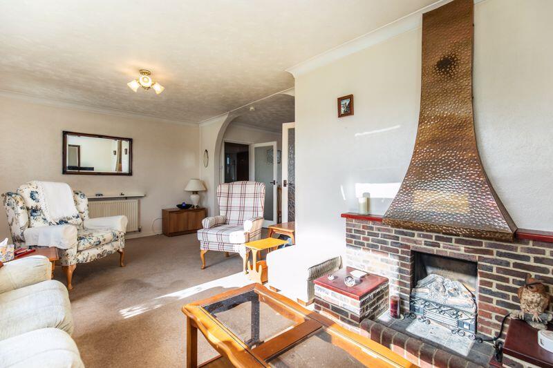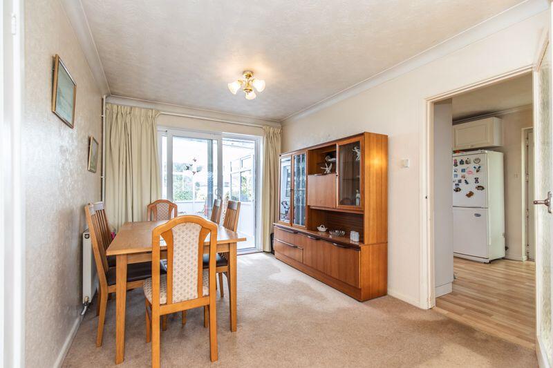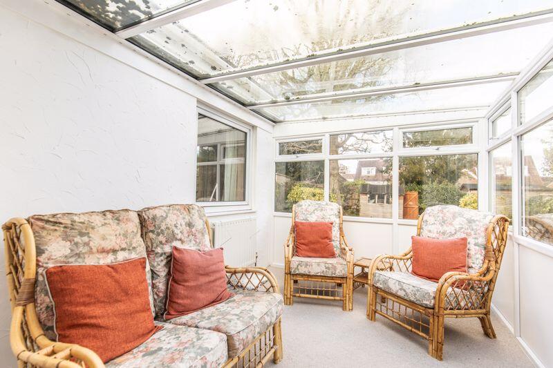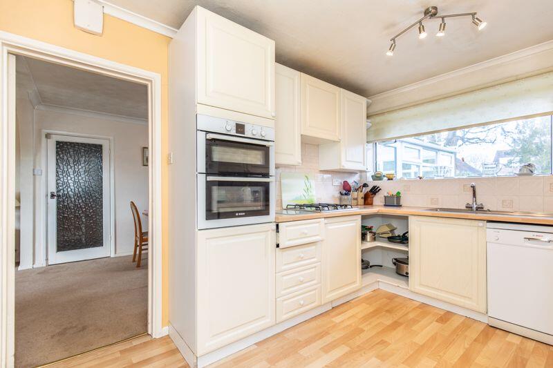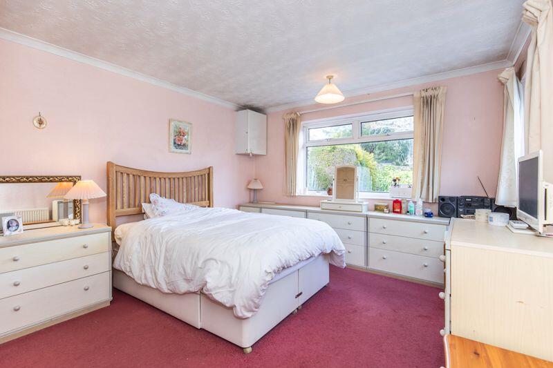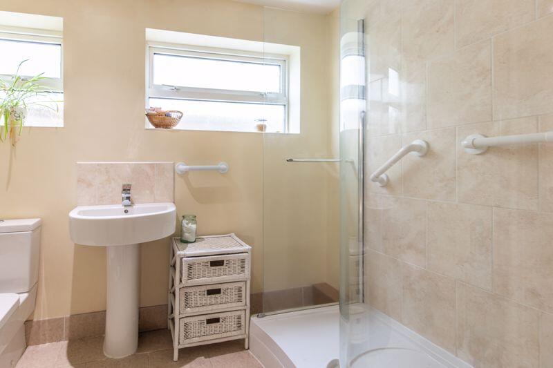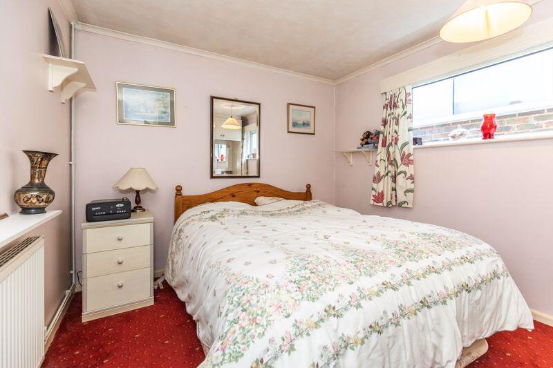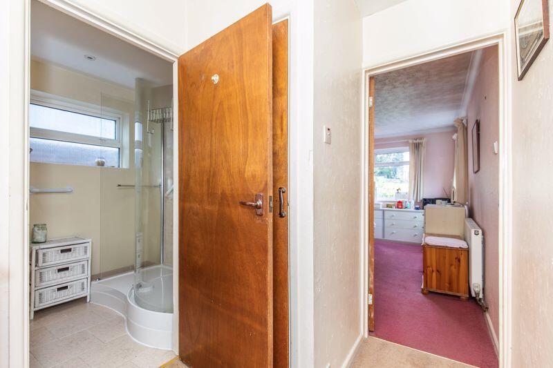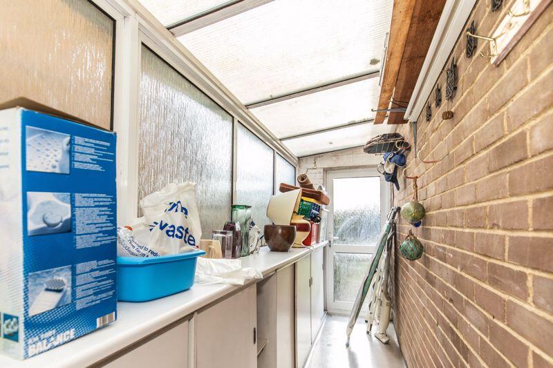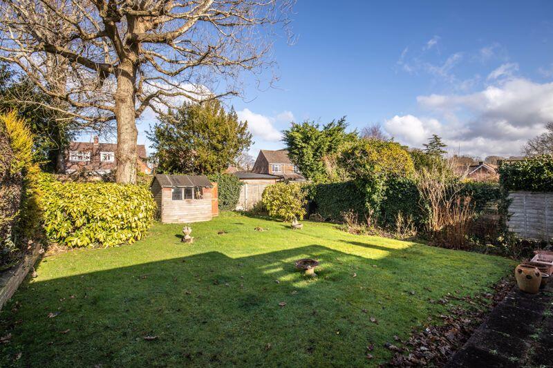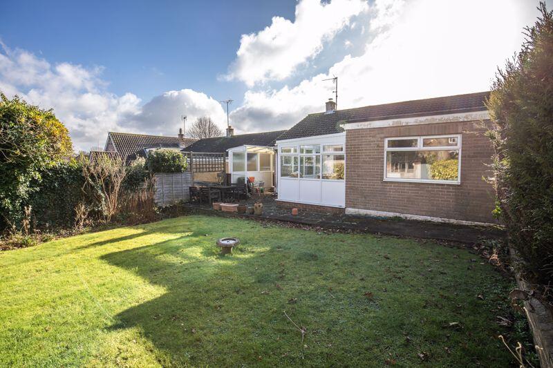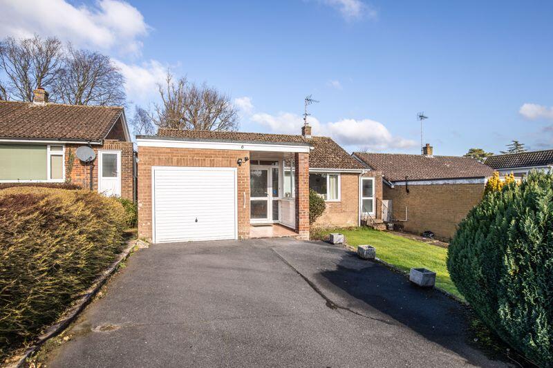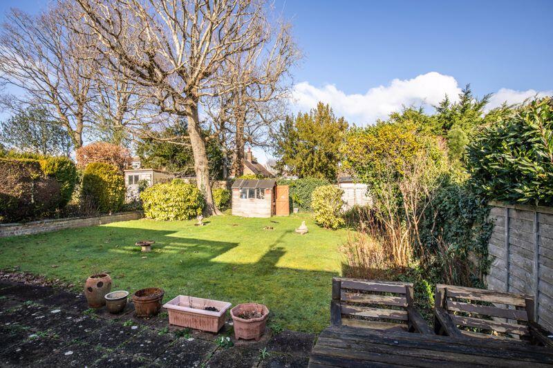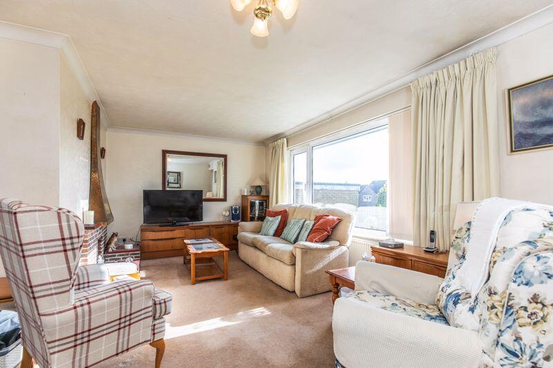Wickham Drive, Hurstpierpoint
Property Details
Bedrooms
2
Bathrooms
1
Property Type
Detached
Description
Property Details: • Type: Detached • Tenure: N/A • Floor Area: N/A
Key Features: • Well presented detached bungalow • 2 Bedrooms • 2 Reception rooms • Bathroom • Private rear garden • Garage
Location: • Nearest Station: N/A • Distance to Station: N/A
Agent Information: • Address: 133 High Street, Hurstpierpoint, BN6 9PU
Full Description: A well presented detached bungalow situated in a popular area within the village benefiting from a private rear garden and attached garage
Hurstpierpoint is a vibrant village with a bustling High Street including a greengrocers, deli, butchers, post office, 4 restaurants, 3 public houses and a church. The larger village of Hassocks with its mainline train station provides regular rail services to London. There are also a range of revered state and private schools locally.
Situated along a popular residential road on the east side of the village, this detached bungalow has had the addition of a conservatory that looks out over the private rear garden and has scope to further enlarge (stnc). A large sitting room resides at the front of the property with a central focal wood burning stove leading into the dining room and kitchen. There are two large bedrooms along with a family shower room with large walk-in shower. A sizable raised terrace adjoins the rear of the property stepping down to an expanse of lawn. The garden is wonderfully private with well stocked shrub and plant beds along with established trees and hedgerow running along the borders. Off street parking is plentiful on the driveway that also provides access to the attached garage. Further storage comes in the form of a store on the side of the property accessed via the kitchen.
KITCHEN Wall and base units Inset stainless steel sink and drainer Inset five ring gas hob Integrated electric oven Space for fridge freezer Space for dishwasher
BATHROOM Large walk in shower with wall mounted shower and curved glazed screen Low level w.c. suite Pedestal wash hand basin Tiled floor
SPECIFICATION Wall mounted ‘Valliant’ gas fired boiler located in the garage Conservatory Driveway and off street parking
EXTERNAL The property is approached over a tarmacadam driveway with parking for 3 cars flanked on one side by lawn. There is a pathway leading to a side pedestrian door to the attached store providing side access to the rear garden. A large paved terrace adjoins the rear of the property stepping down to a central lawn bordered on either side by well stocked shrub and plant beds and mature hedgerow. A timber garden shed at the rear of the garden provides external storage. BrochuresFull DetailsPDF Brochure
Location
Address
Wickham Drive, Hurstpierpoint
City
Hurstpierpoint and Sayers Common
Features and Finishes
Well presented detached bungalow, 2 Bedrooms, 2 Reception rooms, Bathroom, Private rear garden, Garage
Legal Notice
Our comprehensive database is populated by our meticulous research and analysis of public data. MirrorRealEstate strives for accuracy and we make every effort to verify the information. However, MirrorRealEstate is not liable for the use or misuse of the site's information. The information displayed on MirrorRealEstate.com is for reference only.

