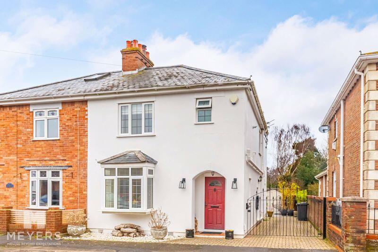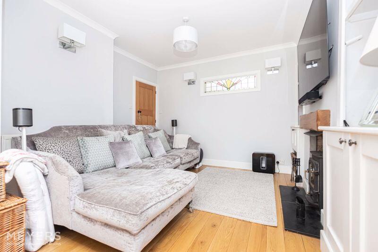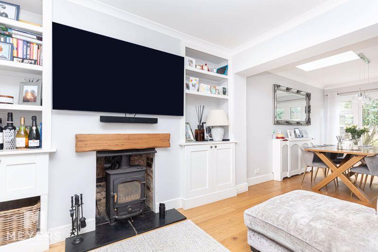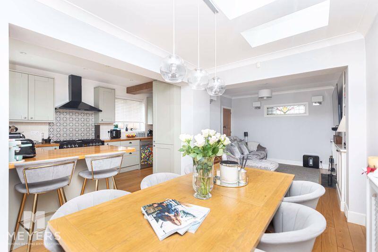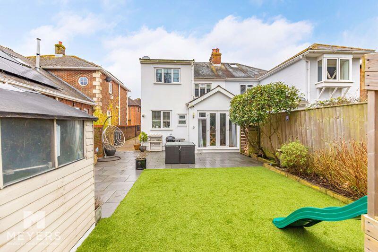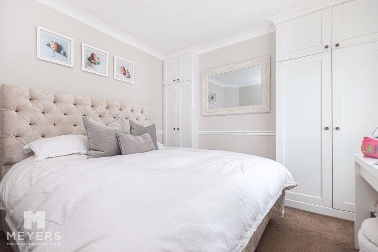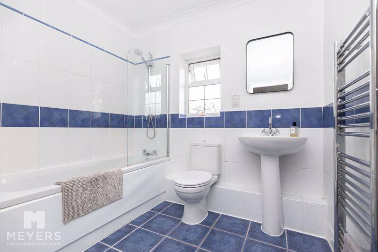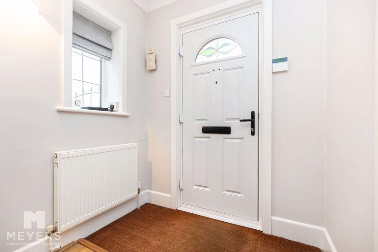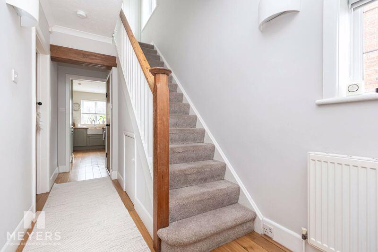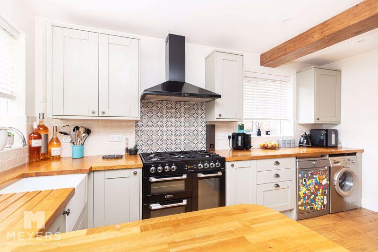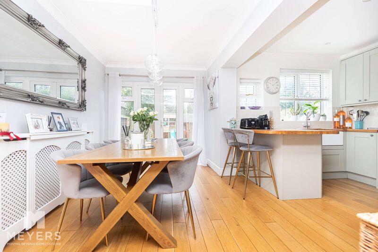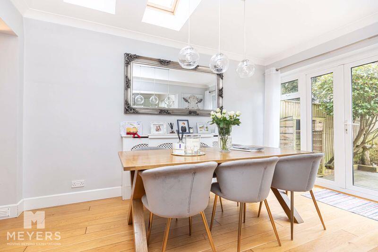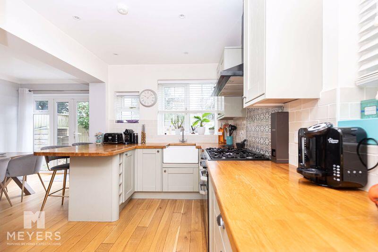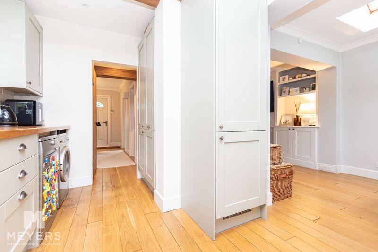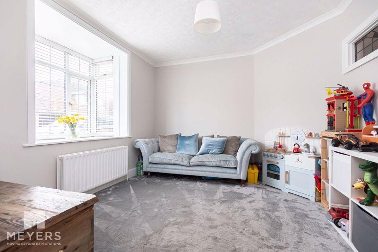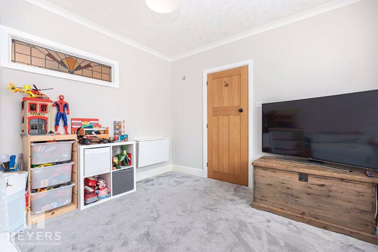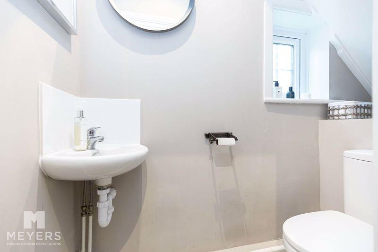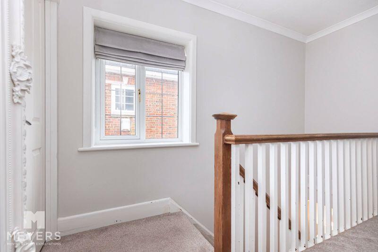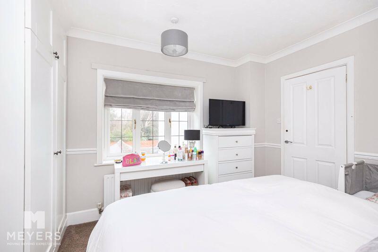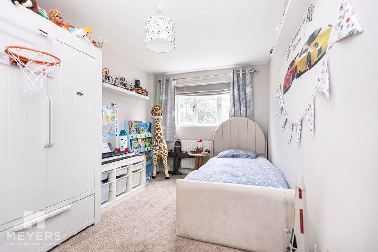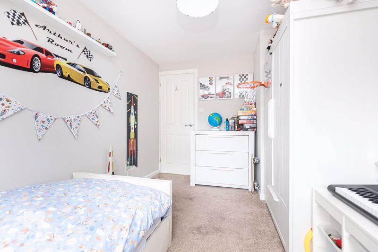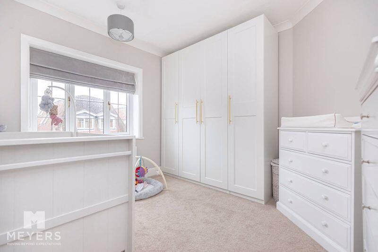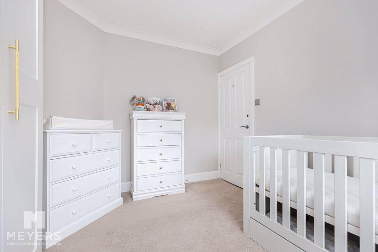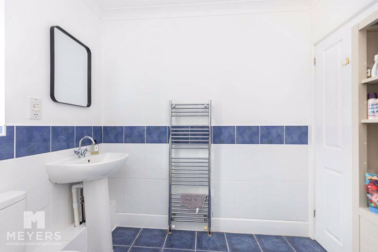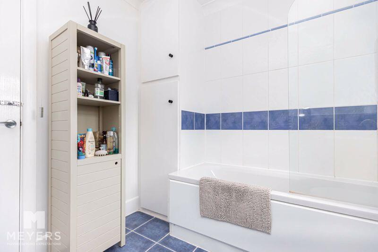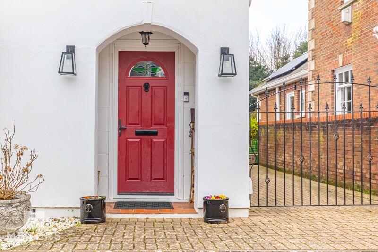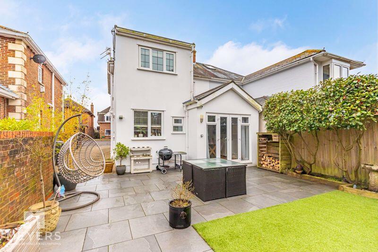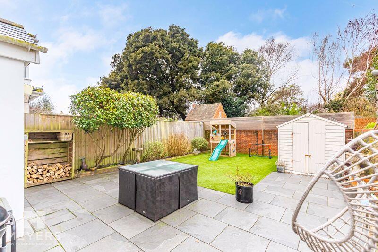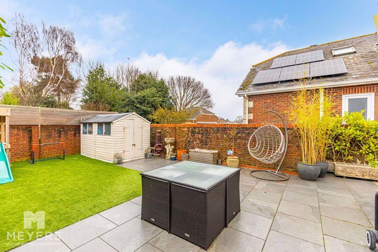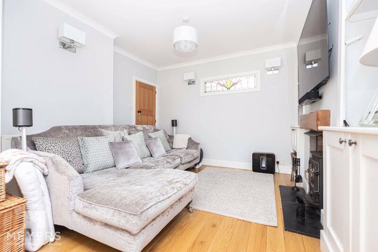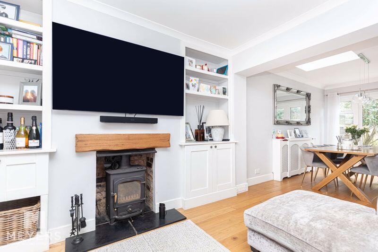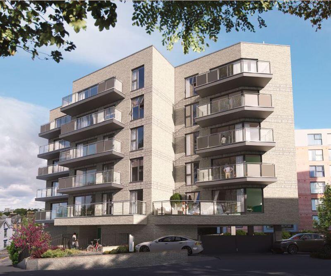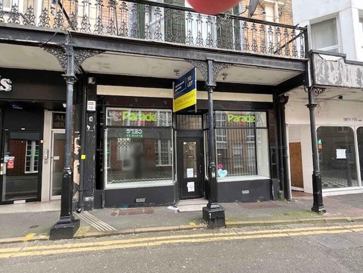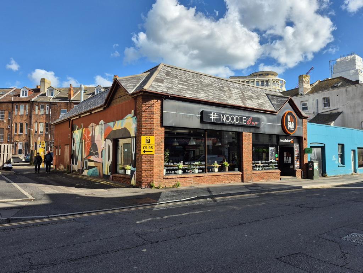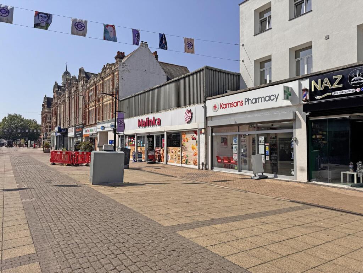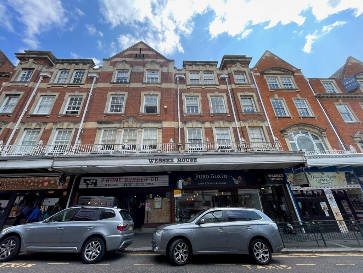Wicklea Road, Wick, BH6
Property Details
Bedrooms
3
Bathrooms
2
Property Type
Semi-Detached
Description
Property Details: • Type: Semi-Detached • Tenure: N/A • Floor Area: N/A
Key Features: • Three Double Bedroom Semi-Detached House • Highly Desirable Wick Village Location • Within Walking Distance Of Hengistbury Head & The Wick Ferry Service • Boasting Views Over The River Stour & Towards Hengistbury Head & The Priory • Immaculately Presented Throughout • Open Plan Kitchen/Dining/Living Room With A Log Burner & Skylights • Second Reception Room • Family Bathroom Plus A Ground Floor WC • Attractive, Landscaped, Private Rear Garden • Gated Driveway Providing Off-Road Parking For Multiple Vehicles
Location: • Nearest Station: N/A • Distance to Station: N/A
Agent Information: • Address: 168 Tuckton Road, Southbourne, Bournemouth, BH6 3JX
Full Description: THREE DOUBLE BEDROOM semi-detached HOUSE, situated on a quiet CUL-DE-SAC in highly SOUGHT-AFTER WICK VILLAGE, boasting VIEWS towards Christchurch Priory, IMMACULATELY PRESENTED throughout, OPEN PLAN kitchen/living/dining room with a LOG BURNER, SKYLIGHTS & FRENCH DOORS that open out to the attractive PRIVATE rear GARDEN, SECOND RECEPTION, FAMILY bathroom & a GROUND FLOOR WC, LOFT, plus a GATED DRIVEWAY providing off-road PARKING for multiple vehicles, a HOME of DISTINCTION.DescriptionMeyers Estates are pleased to bring to the market a three bedroom, semi-detached house situated in a quiet cul-de-sac in highly sought-after Wick Village, nestled along the south bank of the River Stour, boasting a sizeable internal footprint, superb open plan family living, a second reception, a landscaped rear garden and a gated driveway providing off-road parking for multiple vehicles.A viewing is essential to truly appreciate what this home of character has to offer.InternallyStep inside the entrance hall of this splendid family home, with stairs to the first floor, a handy understairs WC and attractive wood flooring underfoot that extends throughout almost the entire ground floor. To your left is a cosy reception room with a light giving, box bay window and occupying the remainder of the ground floor is the superb open plan living space, the perfect hub for a little culinary creativity and to bring the family together, the living room features a warming log burner, while skylights above the dining area and French doors to the rear flood the room with an abundance of natural light, and the well-equipped kitchen with its modern farmhouse style benefits from a breakfast bar, a range cooker and space for white goods. On the first floor there are three, good sized double bedrooms of which the largest benefits from built-in wardrobes, and a three-piece family bathroom with a WC, a wash basin, a heated towel rail and a shower over the bathtub for convenience.ExternallyTo the front of this attractive family a home is a gated block-paved driveway provides off-road parking for multiple vehicles and access to the private rear garden beyond. Step outside from the dining room French doors onto the large L-shaped patio that extends to the right to an area of hardstanding which is host to a shed, while railway sleepers create a raised pant bed nestled along the fence and the remained of the garden is laid to artificial level lawn. A simple and stylish outdoor space to entertain family and friends.LocationEnviably located in highly sought-after Wick Village, this home is also within walking distance of Hengistbury Head's Nature Reserve, Hengistbury Head's beach and historic headland.Amenities are nearby with Tuckton High Street just a short drive away. Alternatively hop on the Wick Ferry service over to Priory Church and the Castle ruins in Christchurch, a bustling riverside town with an array of independent shops and restaurants.DirectionsFrom Tuckton roundabout head along Wick Lane. Continue along Wick Lane, with Tuckton Gardens on your left. As you pass by the Wick Ferry service, the road will veer around to the right. Once you have gone around the corner, so that the Wick Ferry service is now behind you, continue along Wick Lane taking the second turning on your left into Wicklea Road, where the property will be located on your left hand side.Entrance Hall16' 0'' x 6' 0'' (4.87m x 1.83m)Family Room10' 8'' x 11' 8'' (3.25m x 3.55m)Living Room10' 7'' x 11' 8'' (3.22m x 3.55m)Dining Room14' 2'' x 8' 2'' (4.31m x 2.49m)Kitchen14' 5'' x 9' 2'' (4.39m x 2.79m)WC5' 2'' x 2' 6'' (1.57m x 0.76m)First Floor LandingBedroom One10' 7'' x 11' 8'' (3.22m x 3.55m)Bedroom Two10' 7'' x 9' 11'' (3.22m x 3.02m)Bedroom Three13' 4'' x 8' 0'' (4.06m x 2.44m)Family Bathroom7' 7'' x 7' 9'' (2.31m x 2.36m)EPCRating D.Tenure Freehold.Broadband Networks in your area - Openreach, Virgin MediaBroadband type - UltrafastHighest available download speed - 1000 MbpsHighest available upload speed - 100 MbpsMobile signal/coverageProvider Voice DataEE Limited LimitedThree Limited LimitedO2 Limited LimitedVodafone Limited LimitedMEYERS PROPERTIESFor the opportunity to see properties before they go on the market like our page on Facebook - Meyers Estate Agents Southbourne and Christchurch.IMPORTANT NOTE:These particulars are believed to be correct but their accuracy is not guaranteed. They do not form part of any contract. Nothing in these particulars shall be deemed to be a statement that the property is in good structural condition or otherwise, nor that any of the services, appliances, equipment or facilities are in good working order or have been tested. Purchasers should satisfy themselves on such matters prior to purchase.BrochuresFull Details
Location
Address
Wicklea Road, Wick, BH6
City
Bournemouth
Features and Finishes
Three Double Bedroom Semi-Detached House, Highly Desirable Wick Village Location, Within Walking Distance Of Hengistbury Head & The Wick Ferry Service, Boasting Views Over The River Stour & Towards Hengistbury Head & The Priory, Immaculately Presented Throughout, Open Plan Kitchen/Dining/Living Room With A Log Burner & Skylights, Second Reception Room, Family Bathroom Plus A Ground Floor WC, Attractive, Landscaped, Private Rear Garden, Gated Driveway Providing Off-Road Parking For Multiple Vehicles
Legal Notice
Our comprehensive database is populated by our meticulous research and analysis of public data. MirrorRealEstate strives for accuracy and we make every effort to verify the information. However, MirrorRealEstate is not liable for the use or misuse of the site's information. The information displayed on MirrorRealEstate.com is for reference only.
