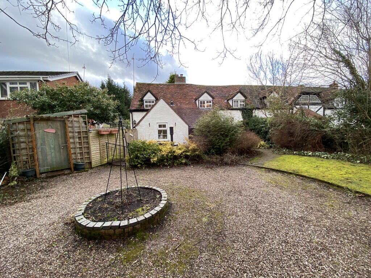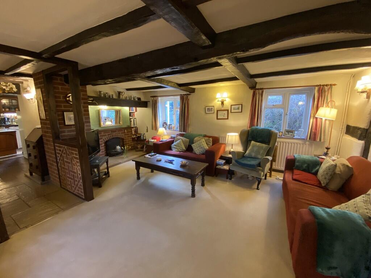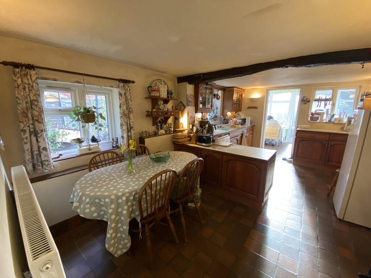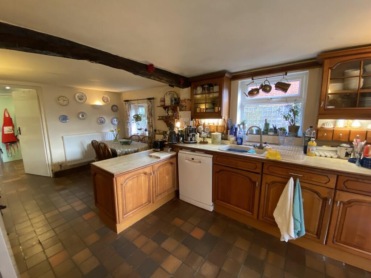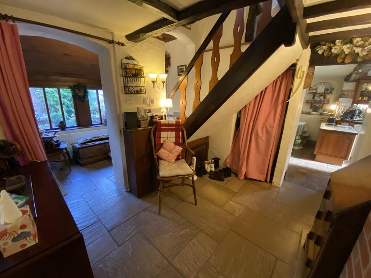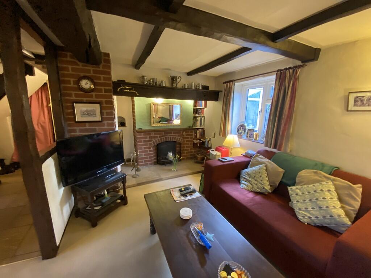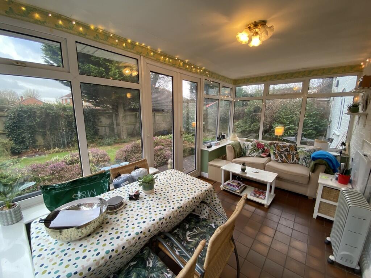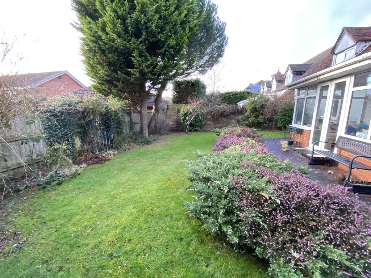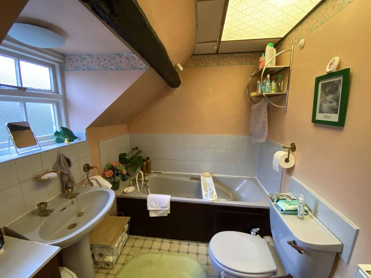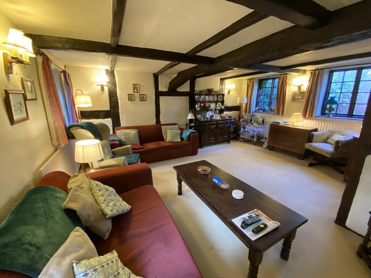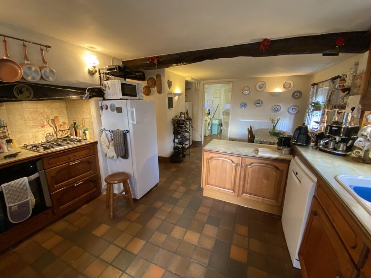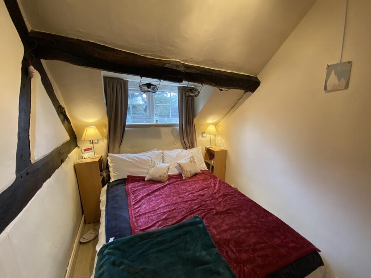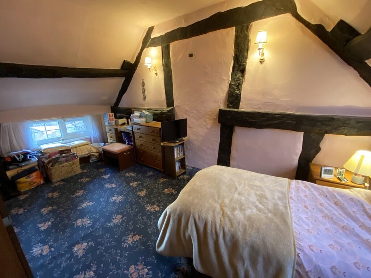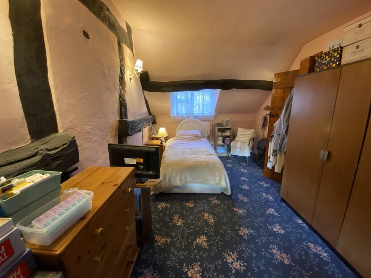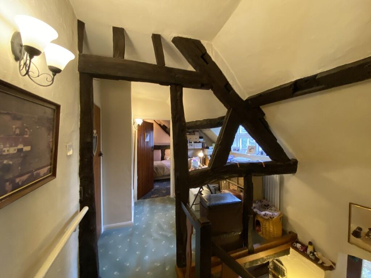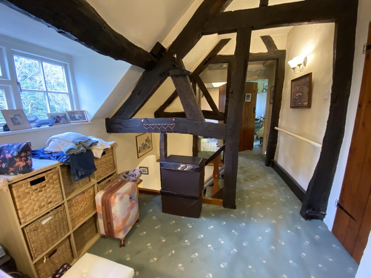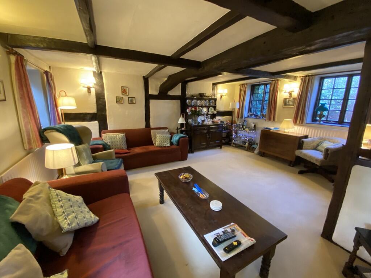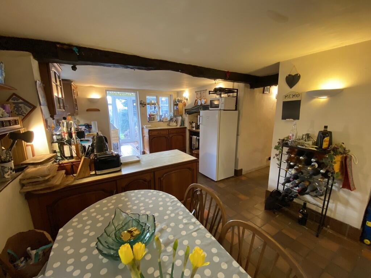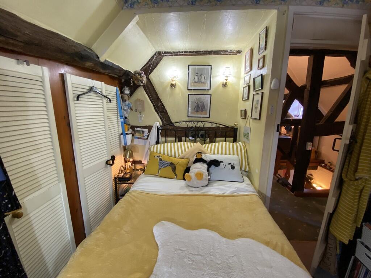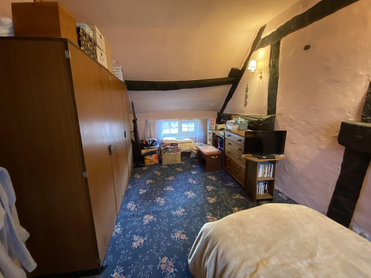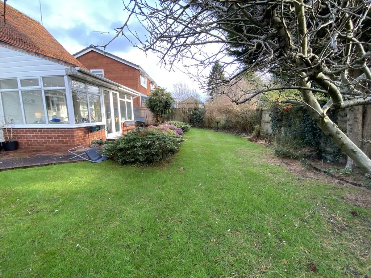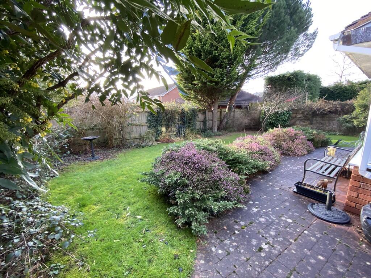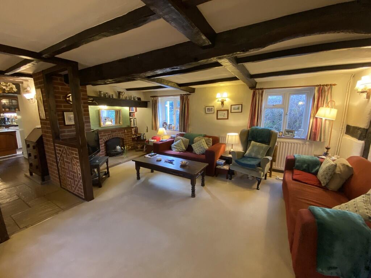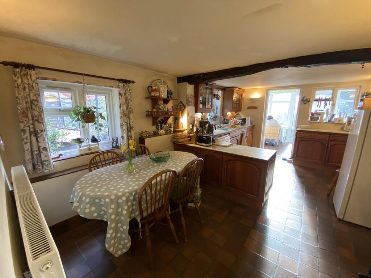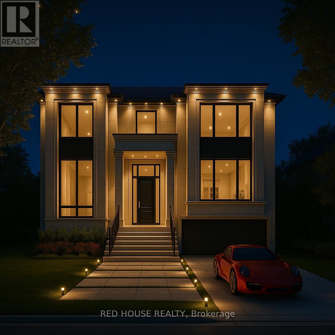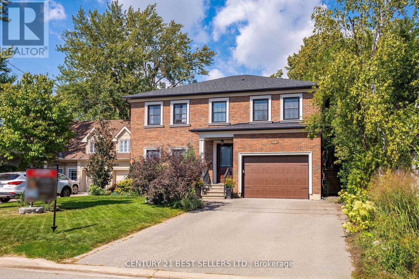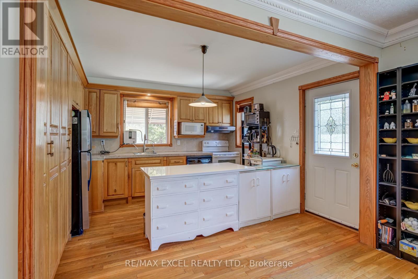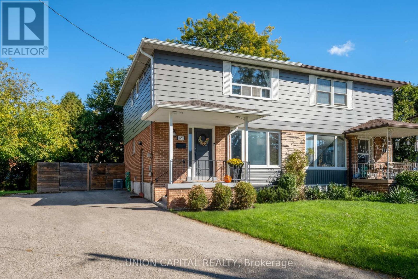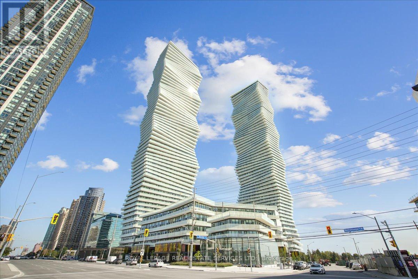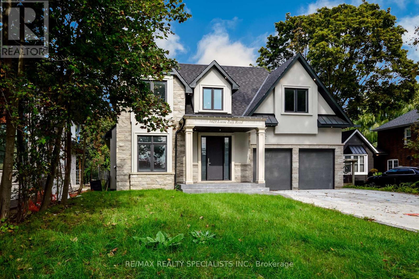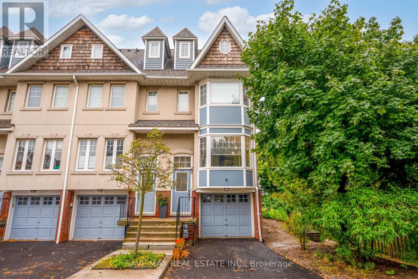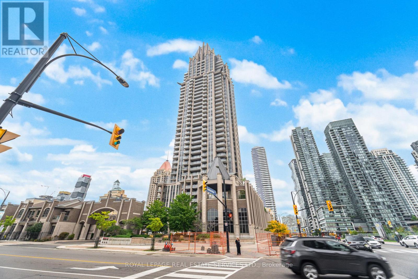Widney Lane, SOLIHULL
Property Details
Bedrooms
3
Bathrooms
2
Property Type
Semi-Detached
Description
Property Details: • Type: Semi-Detached • Tenure: N/A • Floor Area: N/A
Key Features: • Character Residence • Three Bedrooms • Spacious Lounge/Dining Room • Gas Central Heating • Dining Kitchen • Conservatory • Utility Room & Shower Room/WC • Gardens to Front & Rear • Large Driveway • Semi-detached
Location: • Nearest Station: N/A • Distance to Station: N/A
Agent Information: • Address: 6 The Square, Solihull, B91 3RB
Full Description: A rare opportunity arises to acquire a well proportioned character residence situated in a sought after location. The property offers good living accommodation and offers further scope for development (STTP). The accommodation briefly comprises; entrance lobby, reception hall, spacious lounge/dining room, dining kitchen, utility room, shower room/wc, conservatory, first floor landing/study area, dual aspect master bedroom, two further bedrooms, bathroom/wc, garden area and large driveway to front and enclosed mature rear garden. Internal viewing is highly recommended. Accommodation Hardwood front door leading to: Entrance Lobby Window to front elevation, stone flooring, central heating radiator, stairs from, archway leading to: Reception Hall Stone flooring, storage recess with coat hooks, base unit housing electric meter, opening to: Lounge/Dining Room 17'9 (max) 11'10 (min) x 16'8 Windows to front elevation, double glazed windows to rear garden, inglenook fireplace with solid wood beam over, inset flame effect gas fire, exposed beams to ceiling and walls, two central heating radiators. Dining Kitchen 17'7 x 10'5 Double glazed window to side elevation, fitted wall and base units with work surface over, one and half sink unit with mixer taps and cupboards under, recessed built-in oven and hob with extractor hood over, integrated fridge and freezer, plumbing for washing machine, quarry floor tiling, central heating radiator, recess housing central heating boiler, exposed beams to ceiling, door into Conservatory and door to: Utility Room 8'7 x 8'2 Window and door to side elevation, fitted wall and base units with work surface over, plumbing for washing machine, quarry floor tiling, Belfast sink unit, central heating radiator, door to: Shower Room/wc Frosted double glazed window to front elevation, shower tray and curtain with electric shower over, low level flush wc, central heating radiator, quarry floor tiling. Conservatory 13'2 x 7' Double glazed double doors and window to rear garden, quarry floor tiling, power supply and lighting. First Floor Landing/Study Area Window to front elevation, exposed beams to walls and ceiling, airing cupboard, central heating radiator, doors off: Master Bedroom 17'8 x 9'6 Window to front elevation, double glazed window to rear elevation, exposed beams to walls and ceiling, central heating radiator. Bedroom Two 11'1 (max) 8'3 (min) x 8'8 (wardrobe front) Double glazed windows to side elevation, extensive fitted wardrobes, sink unit with cupboards under, exposed beams to walls and ceiling, central heating radiator. Bedroom Three 9'8 (max) 8'3 (min) x 7' Double glazed window to rear elevation, exposed beams to walls and ceiling, central heating radiator. Bathroom/wc Frosted window to front elevation, panel bath, pedestal wash hand basin, low level flush wc, fitted base units with work top over, splashback tiling, central heating radiator. Outside Front Gravelled driveway, lawned area with mature shrubs, flowers and trees, block paved pathway with double steps leading down to block paved effect frontage, external lighting. Rear Block paved patio area, lawned area, mature shrubs, flowers and trees, further paved area to side with access to front through side gateway, timber fencing to perimeter, external tap and lighting. *** DRAFT DETAILS ***Details have not been confirmed by the property owner.This is a draft copy only, therefore, we cannot confirm their accuracy. BrochuresBespoke 8 Page La...
Location
Address
Widney Lane, SOLIHULL
City
Metropolitan Borough of Solihull
Features and Finishes
Character Residence, Three Bedrooms, Spacious Lounge/Dining Room, Gas Central Heating, Dining Kitchen, Conservatory, Utility Room & Shower Room/WC, Gardens to Front & Rear, Large Driveway, Semi-detached
Legal Notice
Our comprehensive database is populated by our meticulous research and analysis of public data. MirrorRealEstate strives for accuracy and we make every effort to verify the information. However, MirrorRealEstate is not liable for the use or misuse of the site's information. The information displayed on MirrorRealEstate.com is for reference only.
