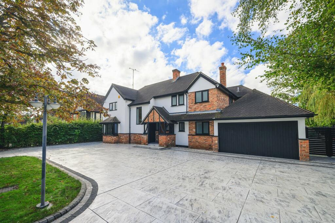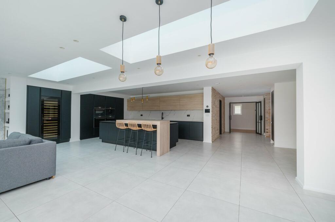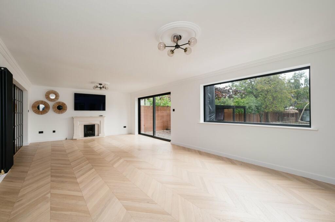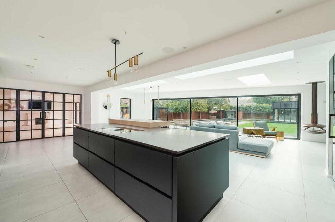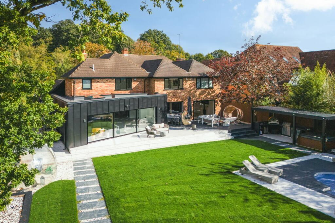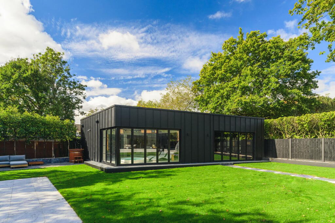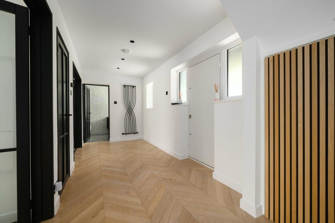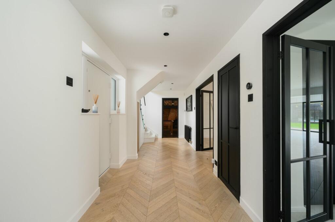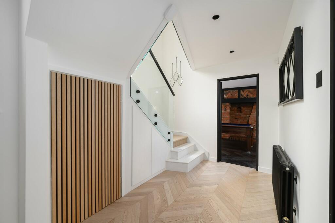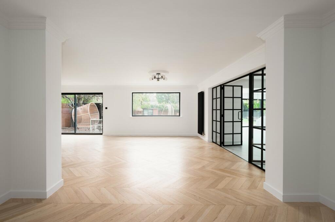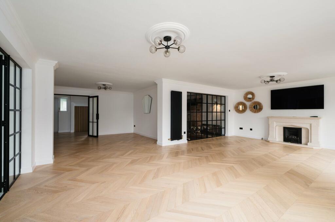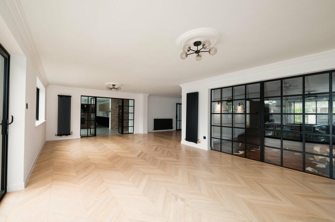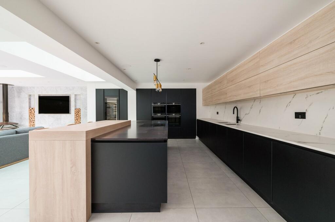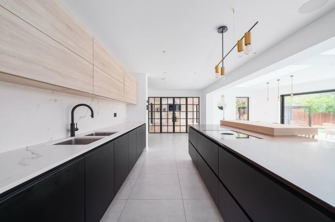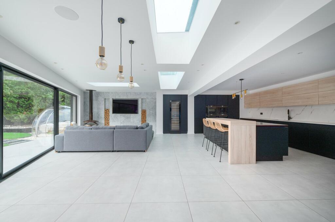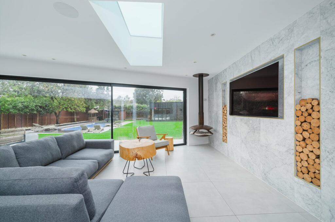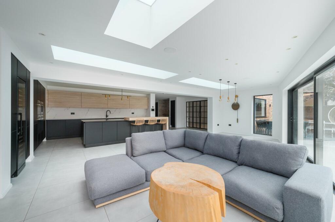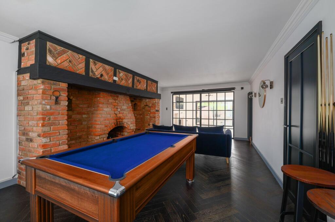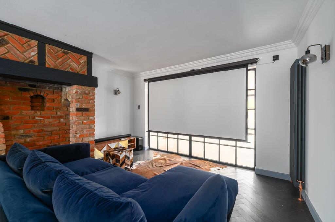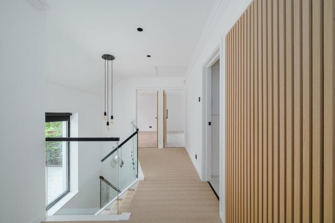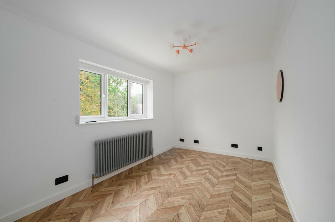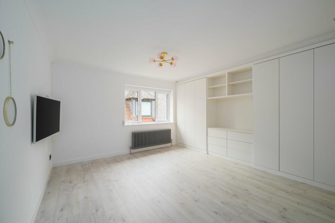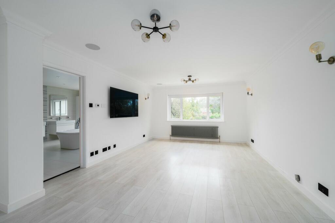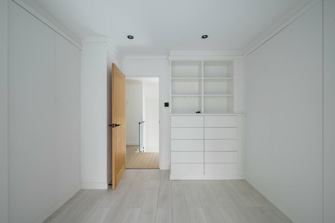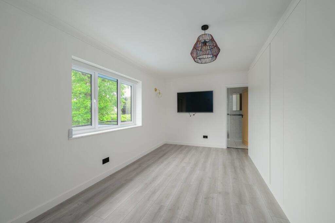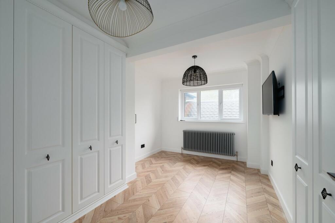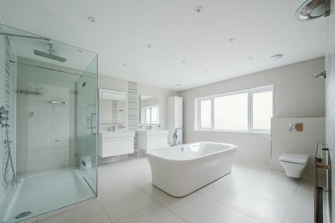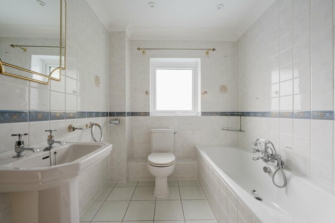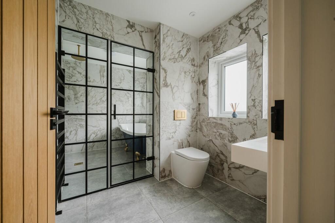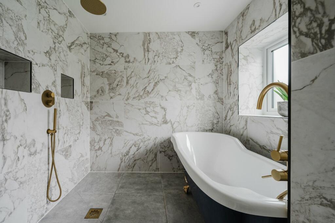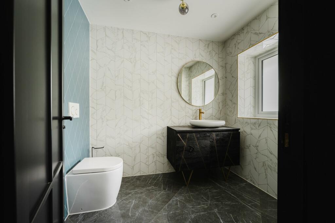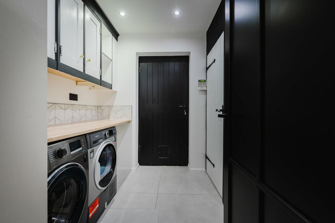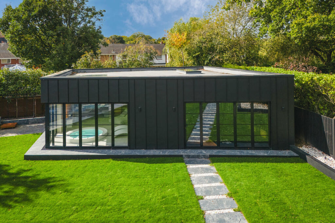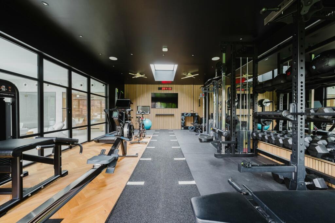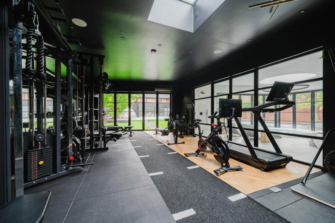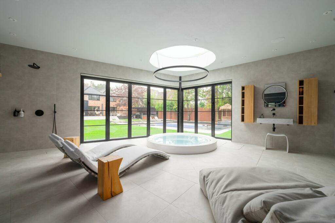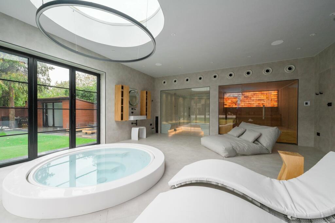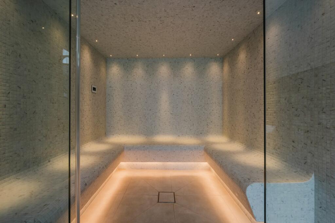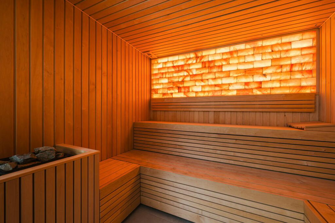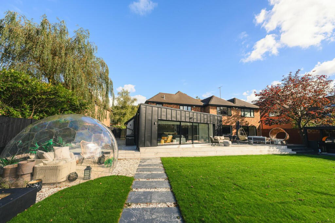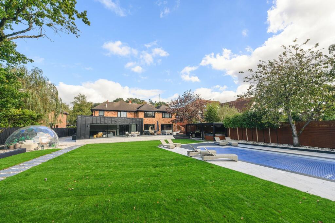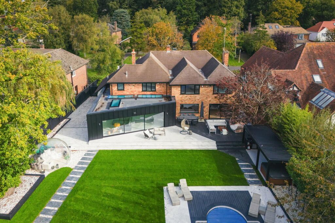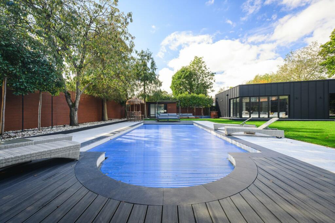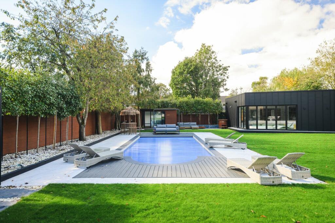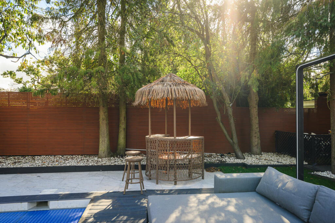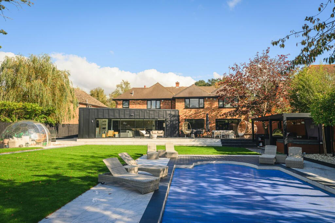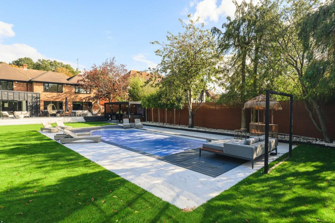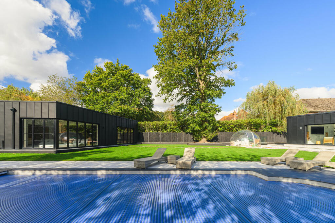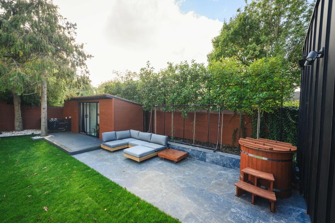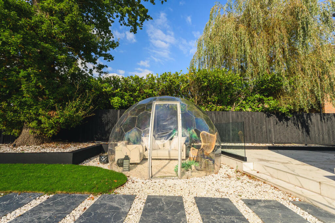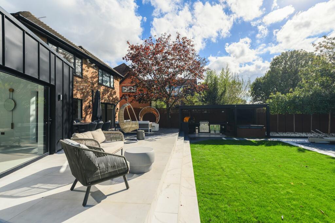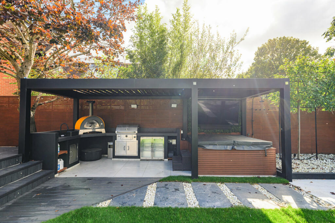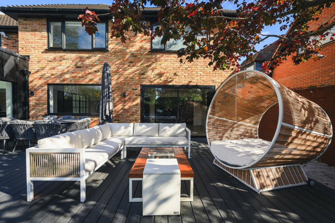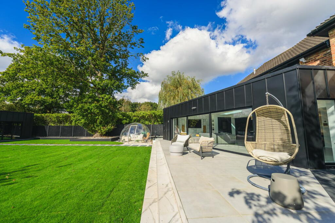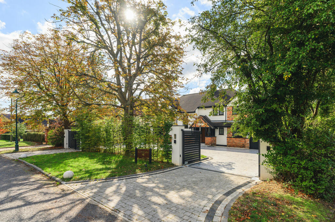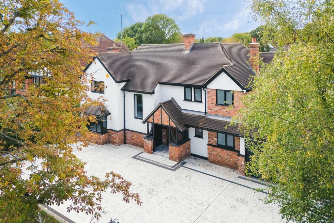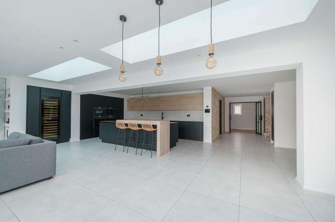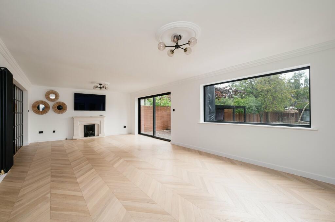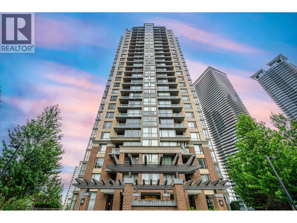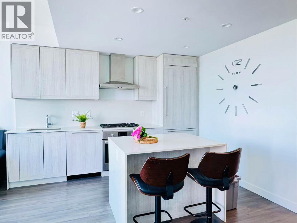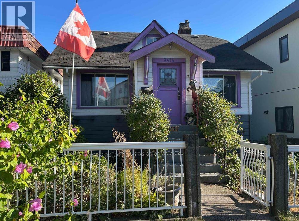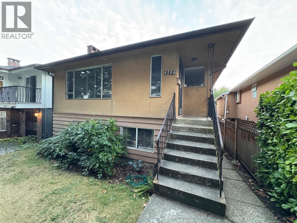Widworthy Hayes, Hutton, Brentwood, CM13
Property Details
Bedrooms
5
Bathrooms
3
Property Type
Detached
Description
Property Details: • Type: Detached • Tenure: N/A • Floor Area: N/A
Key Features: • Five Bedroom Detached House • Sought after cul-de-sac on prestigious Hutton Mount Estate • Two En Suites • Close to Shenfield Broadway and Mainline railway Station • Outdoor Swimming Pool • Spa Building • Gymnasium • Gated Drive
Location: • Nearest Station: N/A • Distance to Station: N/A
Agent Information: • Address: 44 Hutton Road, Shenfield, CM15 8LB
Full Description: ***GUIDE PRICE £3,000,000 - £3,250,000***An immaculate five bedroom detached family residence situated within the sought after Hutton Mount Private Estate approximately one mile of Shenfield station. Set behind electronic gates, the property has been beautifully and seamlessly designed to blend the modern contemporary and the more traditional home. Focusing on fine details and personal well being with a most impressive spa and gymnasium building, along with a large outdoor swimming pool. There is a beautifully fitted kitchen with separate utility room and spacious living space with bi-folding doors leading to the rear garden. A good sized second reception room plus games room with pool table and TV/gaming projector. To the first floor, are all bedrooms which include the master bedroom with En suite bathroom and dressing area. Bedroom two also has an En-suite. Externally there is a well tended rear garden which is perfect for entertaining. As mentioned includes an outdoor swimming pool, BBQ area with pizza oven and a hot tub plus the fantastic spa with separate steam and sauna rooms and infinity tub. Furthermore, there is a fully equipped gymnasium with WC and "Google Home" controls to assist with some of the features.Entrance Hall7.29m x 1.98m (23' 11" x 6' 6")Lounge4.52m x 7.98m (14' 10" x 26' 2")KitchenUtility RoomKitchen Breakfast and Family SpaceSeating AreaGames Room6.99m x 3.99m (22' 11" x 13' 1")LandingMaster Bedroom5.74m x 3.89m (18' 10" x 12' 9")En Suite 1Dressing Area2.74m x 1.85m (9' 0" x 6' 1")Bedroom Two5.26m x 2.67m (17' 3" x 8' 9")En Suite 2Bedroom Three3.96m x 3.48m (13' 0" x 11' 5")Bedroom Four3.96m x 2.59m (13' 0" x 8' 6")Bedroom Five3.99m x 2.06m (13' 1" x 6' 9")Family BathroomRear GardenRear TerraceSpa BuildingGarden DomeGymnasium8.56m x 4.93m (28' 1" x 16' 2")Spa Area6.50m x 5.79m (21' 4" x 19' 0")Sauna with Salt BricksSteam RoomSwimming PoolTiki BarOutdoor KitchenBrochuresBrochure 1
Location
Address
Widworthy Hayes, Hutton, Brentwood, CM13
City
Brentwood
Features and Finishes
Five Bedroom Detached House, Sought after cul-de-sac on prestigious Hutton Mount Estate, Two En Suites, Close to Shenfield Broadway and Mainline railway Station, Outdoor Swimming Pool, Spa Building, Gymnasium, Gated Drive
Legal Notice
Our comprehensive database is populated by our meticulous research and analysis of public data. MirrorRealEstate strives for accuracy and we make every effort to verify the information. However, MirrorRealEstate is not liable for the use or misuse of the site's information. The information displayed on MirrorRealEstate.com is for reference only.
