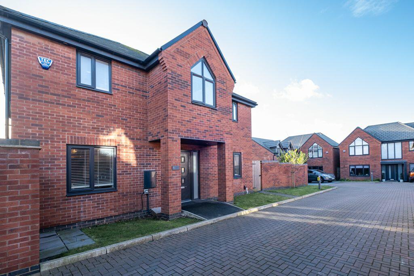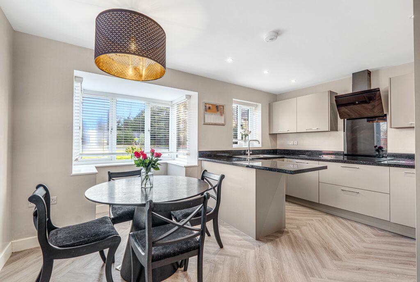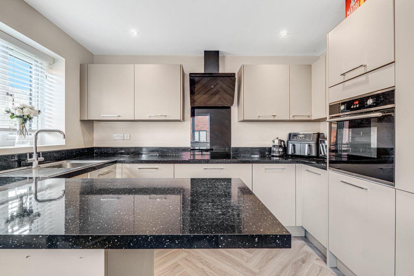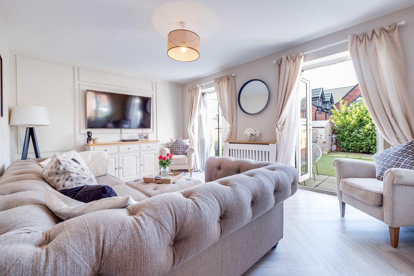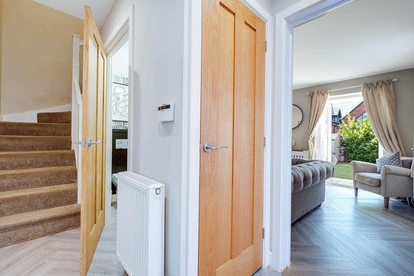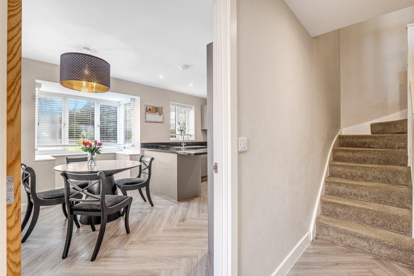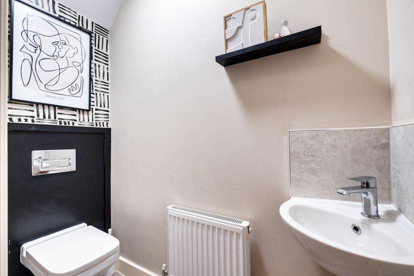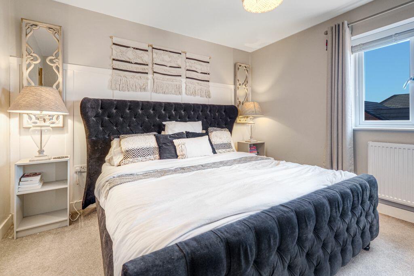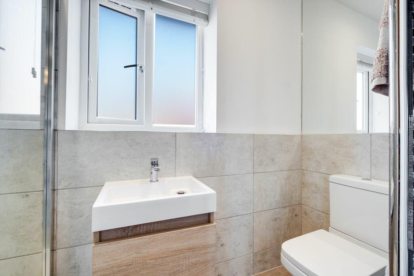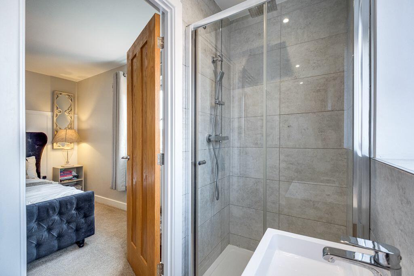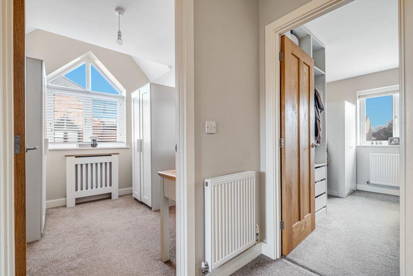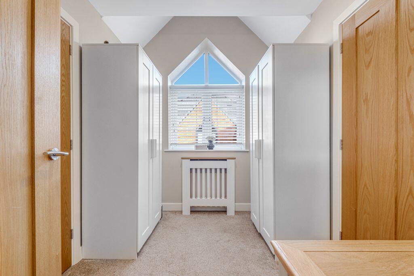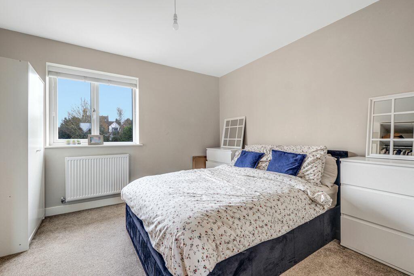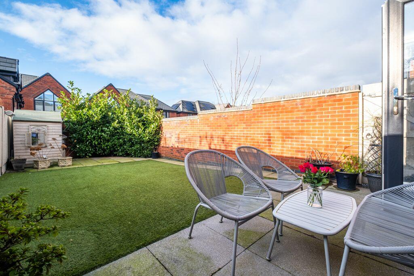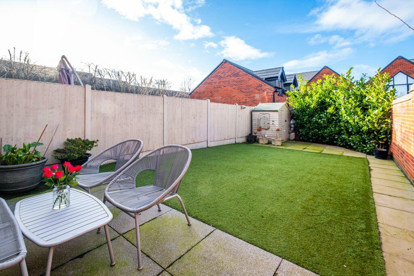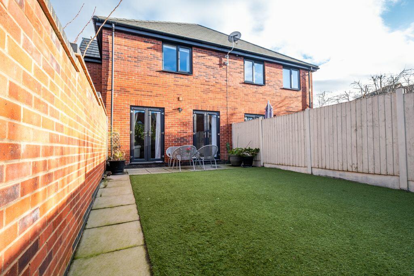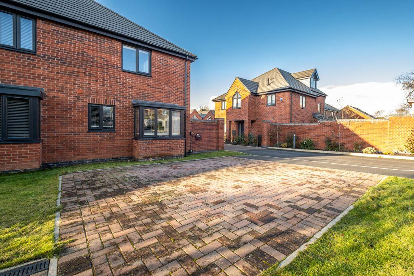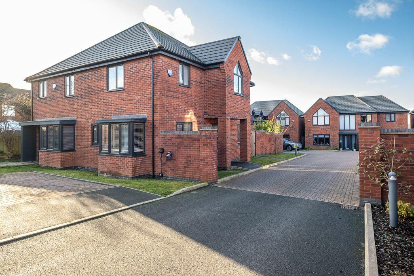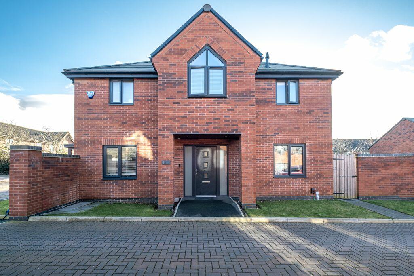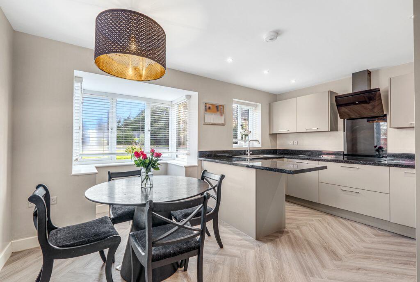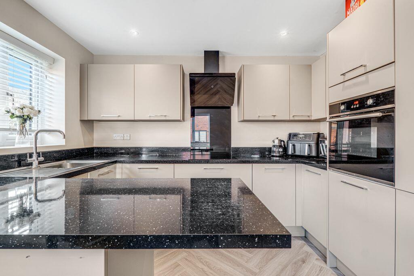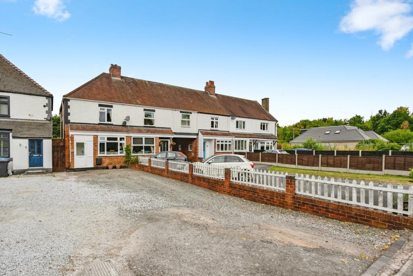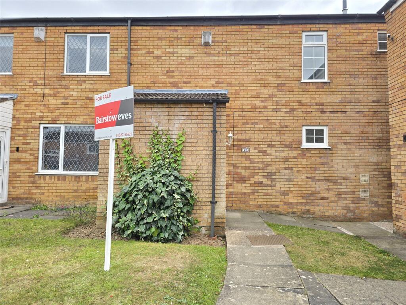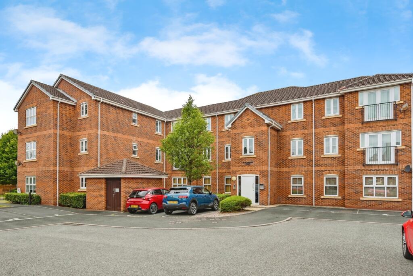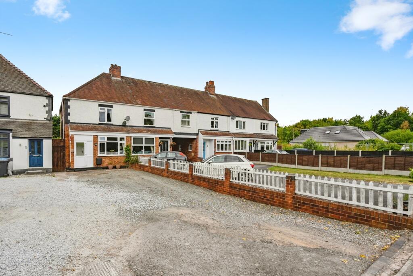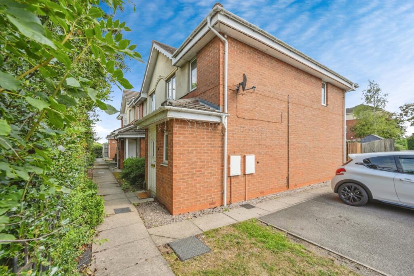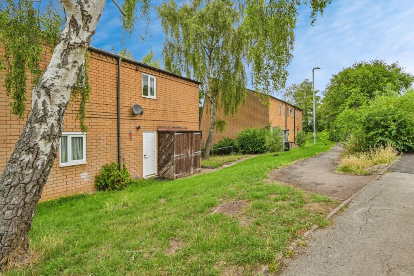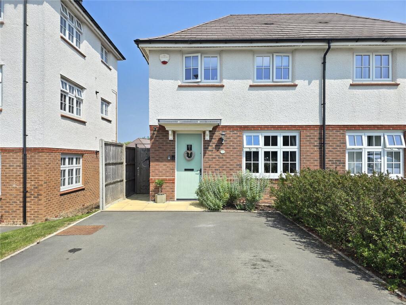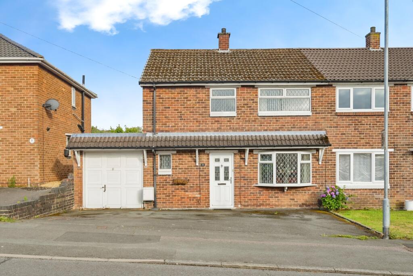Wigginton Gardens, Tamworth, Staffordshire, B79 8BG
Property Details
Bedrooms
2
Bathrooms
2
Property Type
Semi-Detached
Description
Property Details: • Type: Semi-Detached • Tenure: N/A • Floor Area: N/A
Key Features: • Wigginton Gardens is a small private development of stylish contemporary homes • Walking distance to historical Tamworth Town • Near to good choice of schools and Tamworth Train Station • Ideal for commuting to distances further afield via M42 & A38 • Two double ensuite bedrooms and a dressing room/home office • Elegant Lounge with two sets of double french doors opening out onto the westerly facing garden • Spacious breakfast/dining room with built in appliances • Welcoming hallway with guest cloakroom and store cupboard • Two vehicle parking with electric point • Long private landscaped driveway off Wigginton Lane
Location: • Nearest Station: N/A • Distance to Station: N/A
Agent Information: • Address: 1 Northumberland Avenue, Trafalgar Square, London, WC2N 5BW
Full Description: PLEASE QUOTE PB 0661- Close to all the amenities available in the historical town of Tamworth, Wigginton Gardens is a long, private drive which leads to a charming, secluded collection of stylish, high-quality, unique executive dwellings, built by Stronghold Homes in 2020. No: 1 Wigginton Gardens is an impressive light and airy, semi-detached home which includes: reception hall, guest cloakroom, dining breakfast-kitchen (with built in appliances), elegant lounge, landing, two good-size double en-suite bedrooms, and an additional dressing/office room. Outside: there is a private, westerly-facing garden and off-road parking with electric point for two vehicles. Please note: there will be a service charge for maintenance of the communal areas.Ground Floor AccommodationCanopy PorchWelcoming Reception HallStore CupboardElegant Lounge - 4.55m x 3.28m (14'11" x 10'9")With two sets of double french doors opening out onto the side gardens.Breakfast/Dining Kitchen - 4.55m x 4.09m into bay (14'11" x 13'5" into bay)Guest Cloakroom - 1.73m x 0.76m (5'8" x 2'6")First Floor AccommodationLandingBedroom One - 3.4m x 3.38m (11'2" x 11'1")Luxury Ensuite Shower Room - 2.13m x 1.04m (7'0" x 3'5")Office/Dressing Room - 2.24m x 1.63m (7'4" x 5'4")A good size room with access to built in airing cupboard and access to a built in wardrobe. This room could be ideal as a dressing room, office set up or a cot room, the choice is yours. Bedroom Two - 3.4m x 3.38m (11'2" x 11'1")Luxury Ensuite Shower Room - 1.98m x 1.04m (6'6" x 3'5")OutsidePrivate GardenThe combination of astro turf lawn and patio creates a lovely, low-maintenance garden, ideal for summer entertaining. A pedestrian gate provides access back to the front of the property.Parking for two vehicles with access to an electrical point for charging modern vehicles
Location
Address
Wigginton Gardens, Tamworth, Staffordshire, B79 8BG
City
Staffordshire
Features and Finishes
Wigginton Gardens is a small private development of stylish contemporary homes, Walking distance to historical Tamworth Town, Near to good choice of schools and Tamworth Train Station, Ideal for commuting to distances further afield via M42 & A38, Two double ensuite bedrooms and a dressing room/home office, Elegant Lounge with two sets of double french doors opening out onto the westerly facing garden, Spacious breakfast/dining room with built in appliances, Welcoming hallway with guest cloakroom and store cupboard, Two vehicle parking with electric point, Long private landscaped driveway off Wigginton Lane
Legal Notice
Our comprehensive database is populated by our meticulous research and analysis of public data. MirrorRealEstate strives for accuracy and we make every effort to verify the information. However, MirrorRealEstate is not liable for the use or misuse of the site's information. The information displayed on MirrorRealEstate.com is for reference only.
