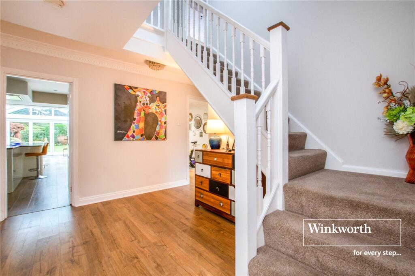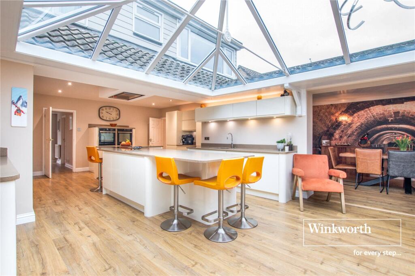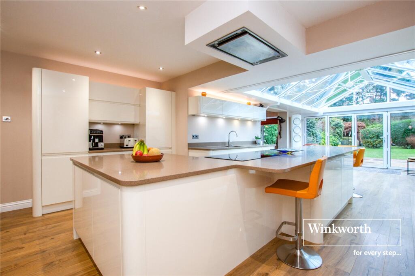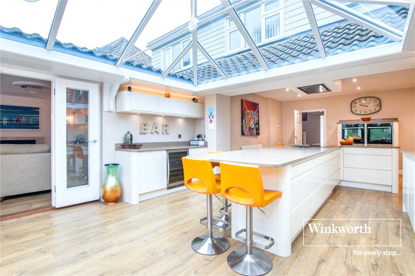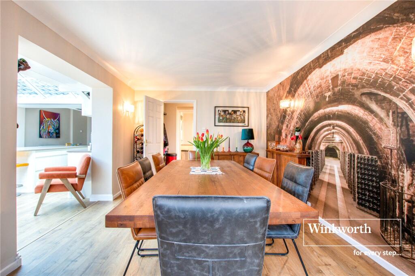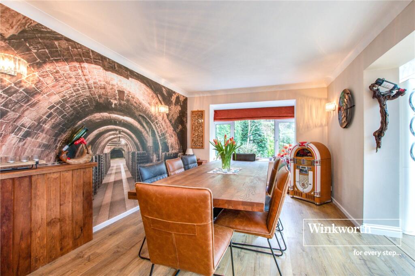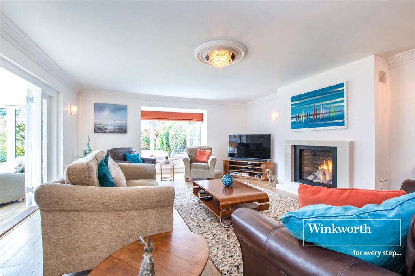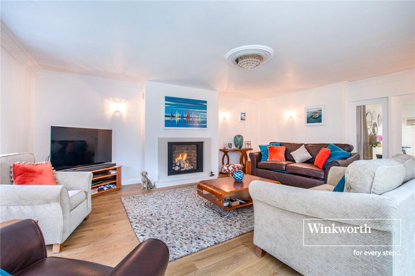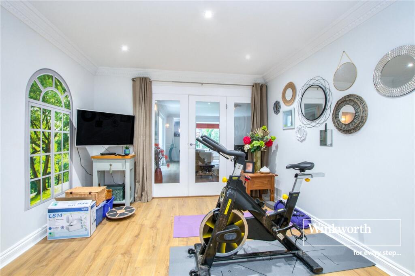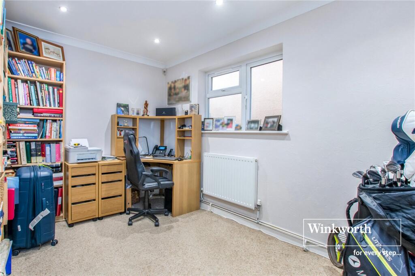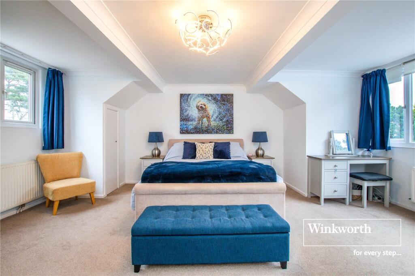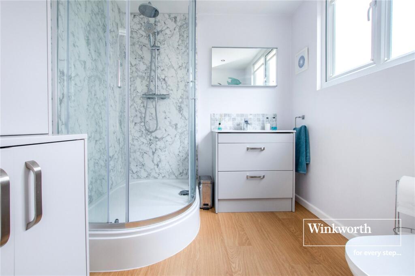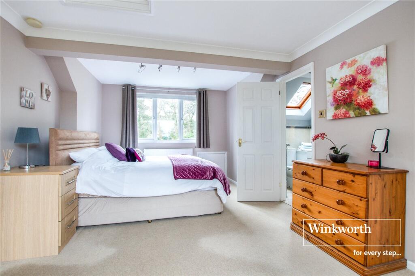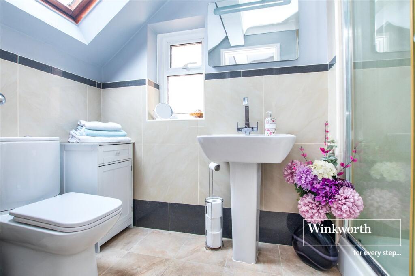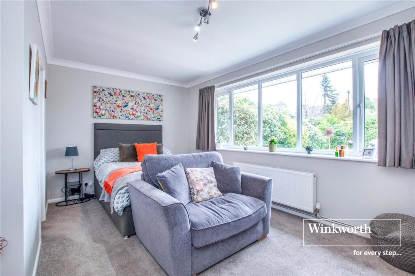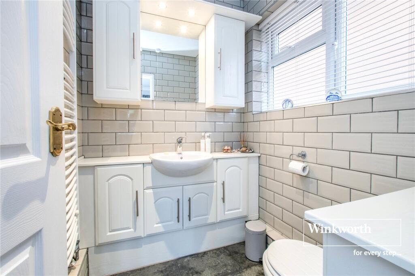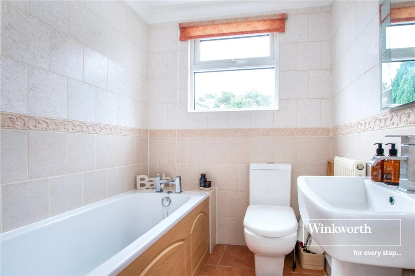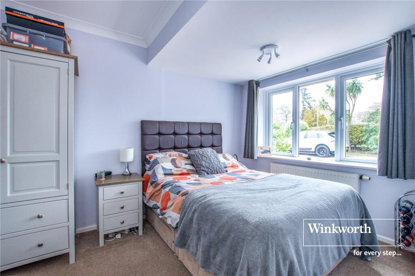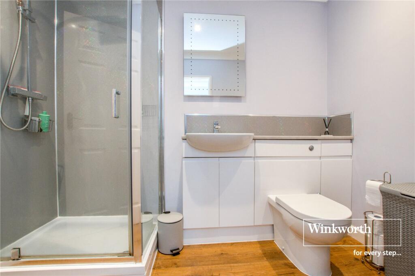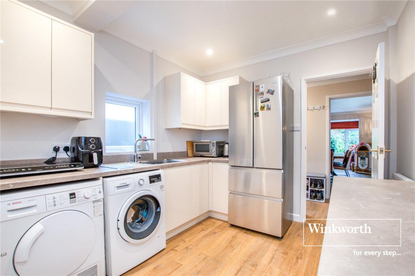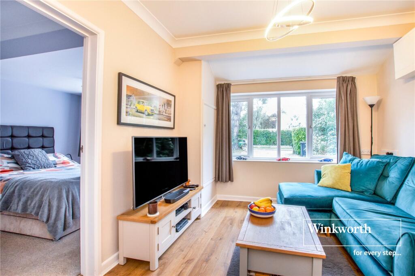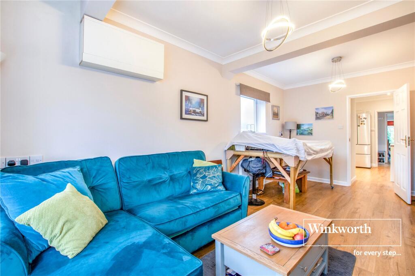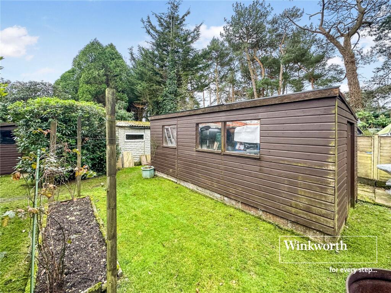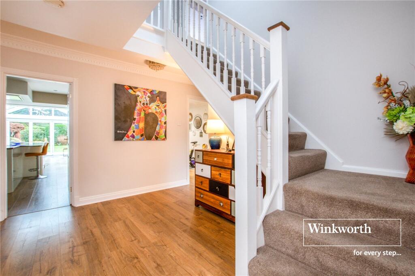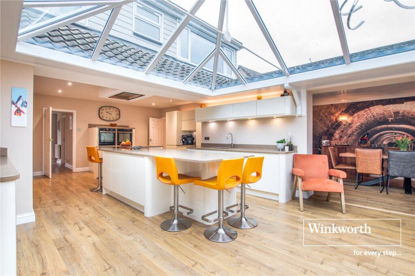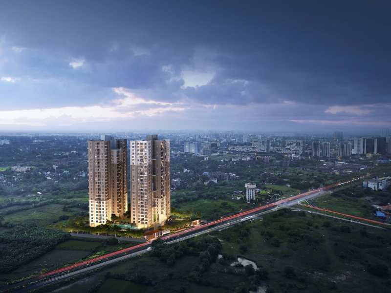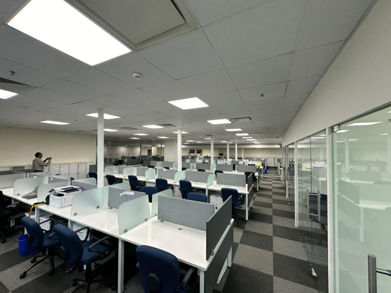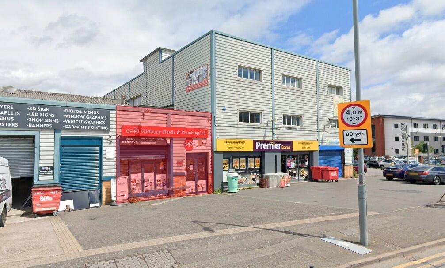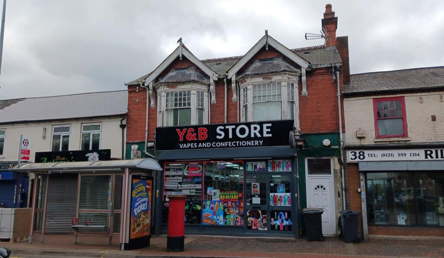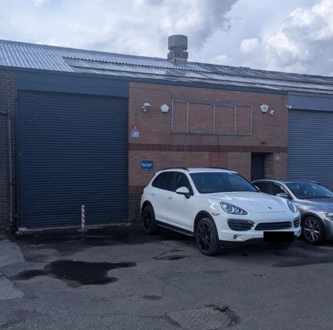Wight Walk, West Parley, Ferndown, Dorset, BH22
Property Details
Bedrooms
5
Bathrooms
5
Property Type
Detached
Description
Property Details: • Type: Detached • Tenure: N/A • Floor Area: N/A
Key Features: • Five Bedroom Detached Family Home • Five Bathrooms & Guest WC • Garage, Store & Shed At Rear Of Garden • Stunning Interior • Sought After Location • Driveway For Several Vehicles • Open Plan Kitchen/Breakfast/Family Room With Air Con • Utility Room • Versatile Layout Incorporating Annexe Style Living • Secluded 125ft South Facing Garden
Location: • Nearest Station: N/A • Distance to Station: N/A
Agent Information: • Address: 406-408 Ringwood Road, Ferndown, BH22 9AU
Full Description: This stunning and extremely versatile extended five bedroom, five bathroom, five reception room detached family home is positioned on a plot in excess of ¼ of an acre in a convenient andsought after area of West Parley. Just some of the property’s features include a totally secluded 125ft south facing garden and off road parking for multiple vehicles.Approached via a gravel driveway the property has an abundance of light and flowing reception space which compliments versatile ground and first floor accommodation that will suit a range of buyer’s needs, including those requiring annexe style accommodation. Views directly through to the garden are immediately available as you step into the entrance hall which leads to the kitchen/breakfast/family room, this is the hub of this wonderful home, with a fully integrated Kitchen that features quartz worktops, self-cleaning double ovens, a hot tap and air conditioning. Bi folding doors open onto a large indian sandstone patio that leads to lawn, there is a dining room for entertaining on special occasions and a spacious living room with gas fireplace. Continuing the ground floor there is also a gym, office, guest wc and ground floor bedroom with en-suite shower room. The current owners have created annexe style accommodation with a further ground floor en-suite bedroom that adjoins a spacious living room and the main house’s utility room (which would make the perfect kitchen for a self-contained annexe) side access means the annexe can be accessed externally only if required. Upstairs there are three double bedrooms, the largest of which has an en-suite shower room, there is a further double bedroom with walk in wardrobe and en-suite shower room and there is a main bathroom with a bath, wc and hand basin and a third double bedroom currently arranged as a dressing roomThe south facing rear garden is a particular feature of the property, incredibly secluded with a large patio that leads to lawn featuring many attractive shrubs and plants. At the far end of the garden there is a garage with up and over door, a useful garden store and large outbuilding divided into two lockable workshop/stores.Location:Wight Walk is a particularly sought after location within West Parley, conveniently close toFerndown town centre which has a range of amenities including an M&S Foodhall,independent cafés, and restaurants. Within catchment for Ferndown Schools and walkingdistance of Ferndown Championship Golf Course which is located on nearby Golf Links Road.There are good transport links giving you easy access to Bournemouth, Wimborne and Poole,all of which have an excellent range of shops, bars, restaurants and leisure facilities. Awardwinning sandy beaches are just twenty minutes away and the A31 provides quick access tothe New Forest, Southampton, London and beyond.BrochuresWeb DetailsParticulars
Location
Address
Wight Walk, West Parley, Ferndown, Dorset, BH22
City
Ferndown Town
Features and Finishes
Five Bedroom Detached Family Home, Five Bathrooms & Guest WC, Garage, Store & Shed At Rear Of Garden, Stunning Interior, Sought After Location, Driveway For Several Vehicles, Open Plan Kitchen/Breakfast/Family Room With Air Con, Utility Room, Versatile Layout Incorporating Annexe Style Living, Secluded 125ft South Facing Garden
Legal Notice
Our comprehensive database is populated by our meticulous research and analysis of public data. MirrorRealEstate strives for accuracy and we make every effort to verify the information. However, MirrorRealEstate is not liable for the use or misuse of the site's information. The information displayed on MirrorRealEstate.com is for reference only.

