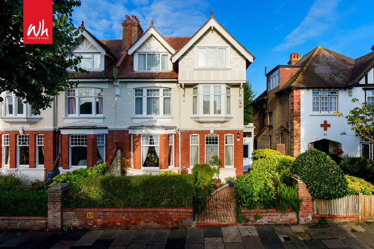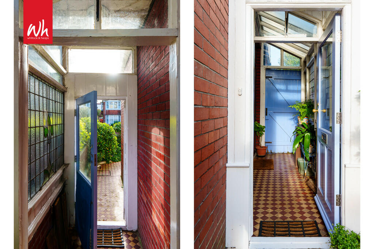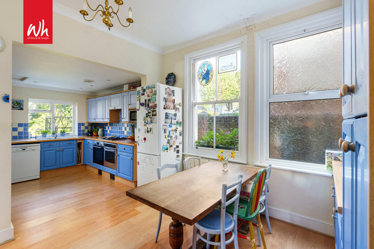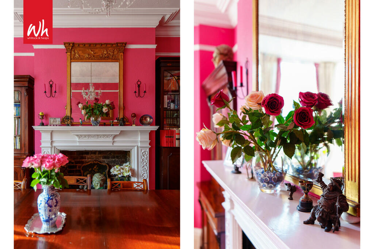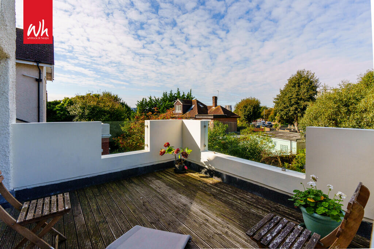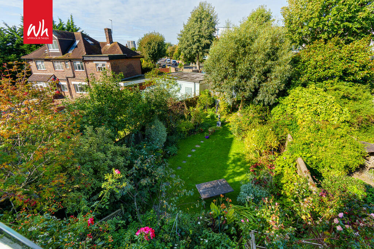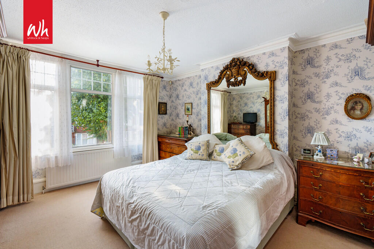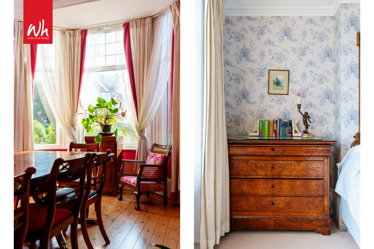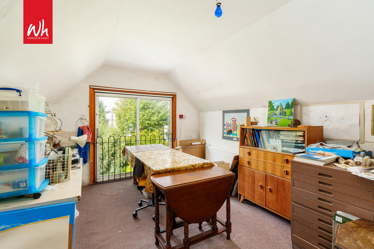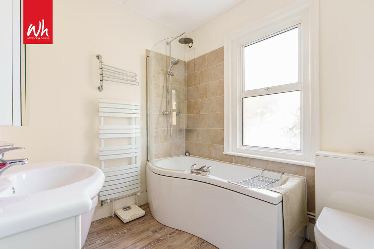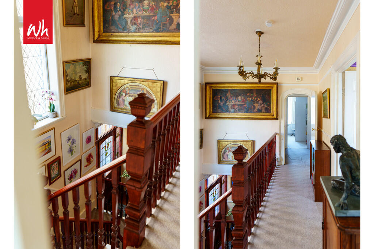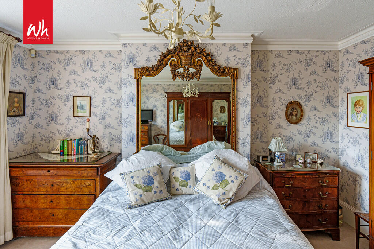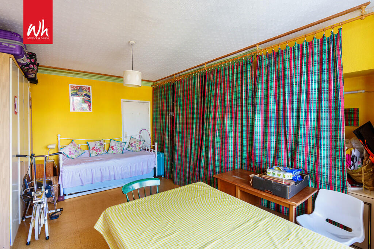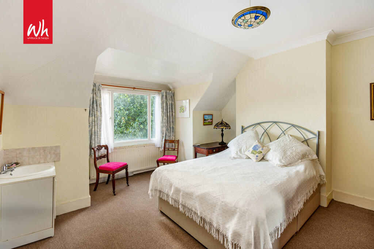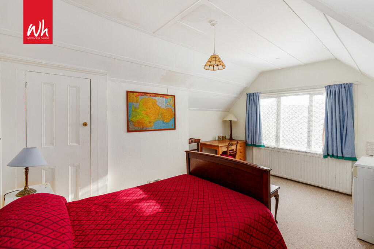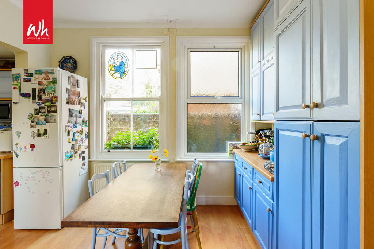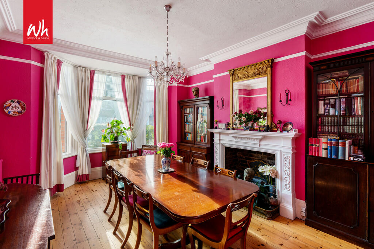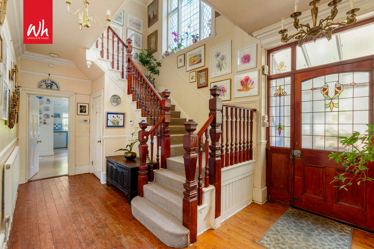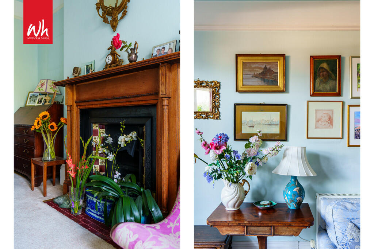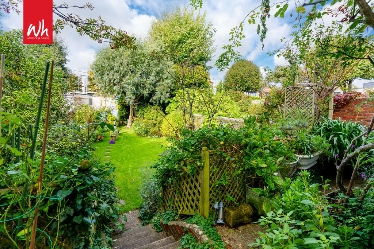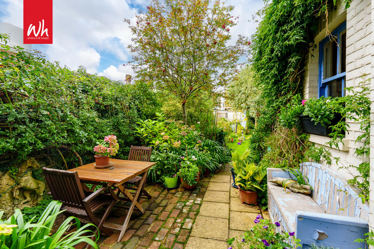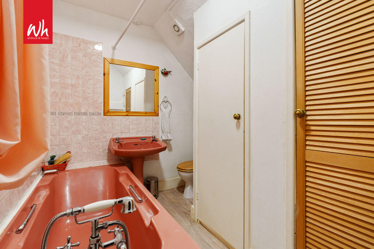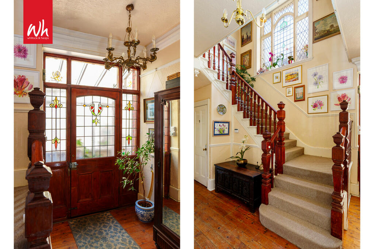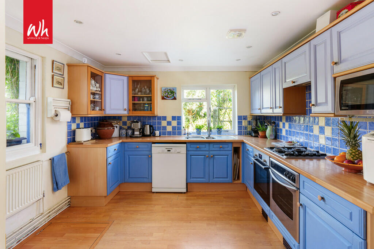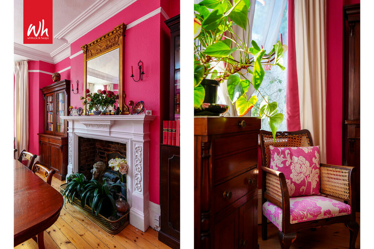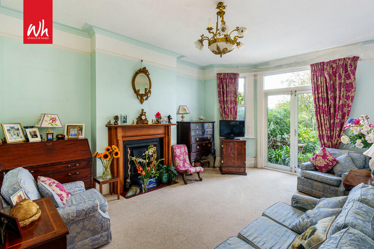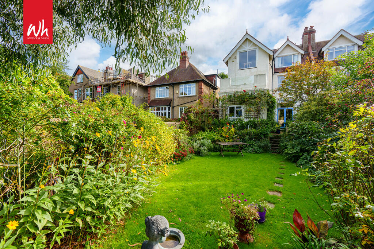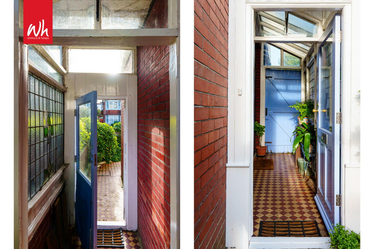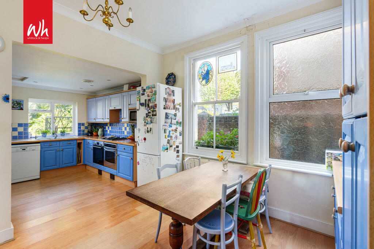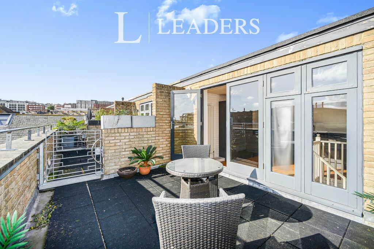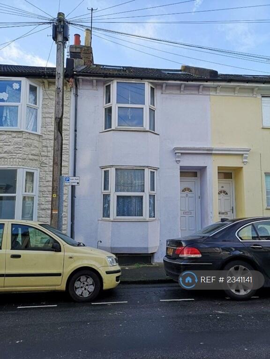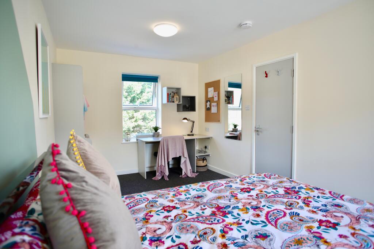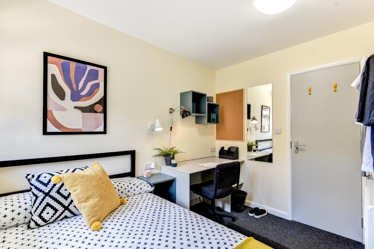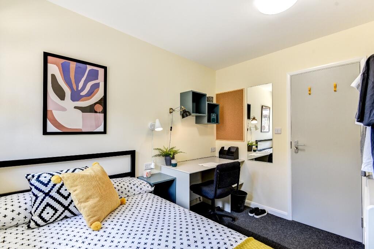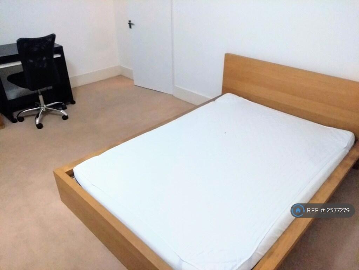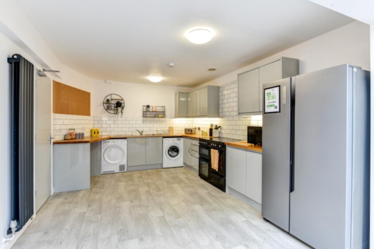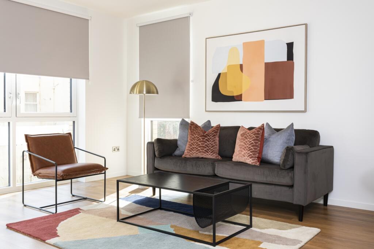Wilbury Villas, Hove
Property Details
Bedrooms
7
Bathrooms
2
Property Type
Semi-Detached
Description
Property Details: • Type: Semi-Detached • Tenure: N/A • Floor Area: N/A
Key Features: • STUNNING EDWARDIAN FAMILY HOME • TWO RECEPTION ROOMS • KITCHEN/BREAKFAST ROOM • STUDY • SEVEN BEDROOMS • TWO BATHROOMS • CELLAR • WEST FACING REAR GARDEN • WEST FACING TERRACE • GARAGE
Location: • Nearest Station: N/A • Distance to Station: N/A
Agent Information: • Address: 65 Sackville Road, Hove, BN3 3WE
Full Description: Whitlock and Heaps are delighted to bring to market for the first time in over thirty years this most fabulous Edwardian family home offering versatile seven bedroom accommodation arranged over three floors. This charming property is situated on the sought after tree-lined, no through road of Wilbury Villas in this central, convenient location. Approached via a winding tiled path through the mature front garden you are welcomed by the grand entrance hall looking up to the galleried landing and stained glass window. To the ground floor there is a triple aspect kitchen/breakfast room that has access to the cellar and patio and walled rear garden with the accommodation also featuring two separate reception rooms and a study. Over the first and second floors there are seven bedrooms and two bathrooms giving the most versatile of accommodation with a particular benefit being the west facing roof terrace that is accessed off the first floor landing. The current owners have worked hard over many years in the mature "west facing" gardens meaning the new owner will benefit from the herbaceous borders and seclusion provided. At the end of the garden is a single garage and gate leading to "The Upper Drive." Situated in proximity of good schools; Cardinal Newman, Cottesmore, BHASVIC, Lancing Prep, The Drive School and easy access to Hove, Preston Park and Brighton Stations and no 7 bus service. COVERED SIDE ENTRANCE PORCH ENTRANCE HALL This grand space has a wide staircase leading to the first floor galleried landing and stained glass window. Exposed floorboards and radiator. CLOAKROOM Comprising low level w.c, pedestal wash hand basin, radiator, plumbing for washing machine. KITCHEN/BREAKFAST ROOM Being triple aspect, overlooking and conveniently leading onto the patio and rear garden. Incorporating 1 1/2 bowl stainless steel sink unit with drainer and mixer tap, 'Harveys' water softener, adjacent laminate worksurface with cupboards and drawers under, matching eye level wall cupboards, one wall with high floor to ceiling cupboards, inset four ring gas hob with concealed extractor, two electric ovens, appliance space, three radiators, 'Biasi' gas fired boiler for the ground floor. CELLAR Accessed via hatch, radiator, power and light. LIVING ROOM Feature fireplace with tiled insert and hearth, timber mantle over, coving, radiator, French doors to the patio and walled garden. DINING ROOM Feature fireplace with carved surround, bay window, exposed floorboards, two radiators, coving. STUDY Three double glazed windows, radiator, coving. FIRST FLOOR GALLERIED LANDING Coving, understairs cupboard. WEST FACING TERRACE Space for table and chairs overlooking the gardens. MASTER BEDROOM Three double glazed windows, radiator. BEDROOM 2 Double glazed window overlooking the gardens, wash hand basin, radiator. BEDROOM 6 Double glazed bay window, range of fitted wardrobes, coving, radiator. BATHROOM Comprising panelled bath with shower over and glazed shower screen, wash hand basin with cupboards under, bidet, low level w.c, double glazed window, part tiled walls, ladder style towel rail, radiator. SEPARATE W.C Comprising low level w.c, wash hand basin. TOP FLOOR LANDING Hatch to boarded loft space with light and pull down ladder, radiator. BEDROOM 3 UPVC double glazed window, sink with cupboard under, radiator. BEDROOM 4 Fitted wardrobes, feature fireplace, UPVC double glazed window, sink with cupboard under, radiator. BEDROOM 5 Large Juliet balcony, two radiators, sink with cupboard under. BEDROOM 7 Fitted cupboard, sink with cupboard under, radiator, UPVC double glazed window. BATHROOM Comprising panelled bath with mixer tap and telephone style shower attachment, pedestal wash hand basin, low level w.c, 'Potterton' gas fired boiler serving the first and second floors, airing cupboard housing hot water cylinder with linen shelving over. OUTSIDE ESTABLISHED FRONT GARDEN WEST FACING WALLED REAR GARDEN Well established with herbaceous borders being mainly laid to lawn with spacious patio ideal for 'Alfresco'dining, shed, gate offering rear access onto the Upper Drive. GARAGE Up and Over front door on "The Upper Drive" and rear door from garden. BrochuresSales Particulars
Location
Address
Wilbury Villas, Hove
City
Brighton and Hove
Features and Finishes
STUNNING EDWARDIAN FAMILY HOME, TWO RECEPTION ROOMS, KITCHEN/BREAKFAST ROOM, STUDY, SEVEN BEDROOMS, TWO BATHROOMS, CELLAR, WEST FACING REAR GARDEN, WEST FACING TERRACE, GARAGE
Legal Notice
Our comprehensive database is populated by our meticulous research and analysis of public data. MirrorRealEstate strives for accuracy and we make every effort to verify the information. However, MirrorRealEstate is not liable for the use or misuse of the site's information. The information displayed on MirrorRealEstate.com is for reference only.
