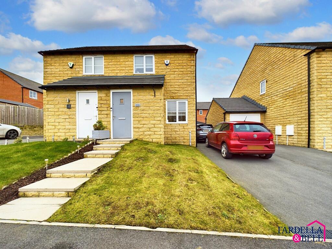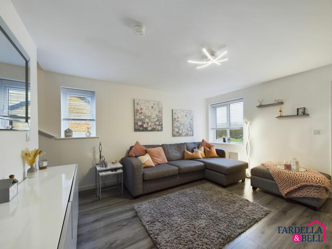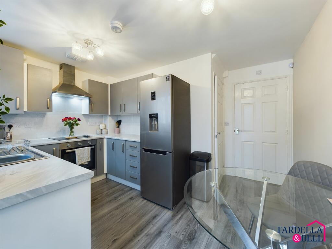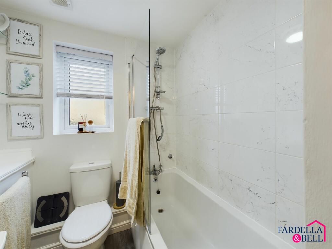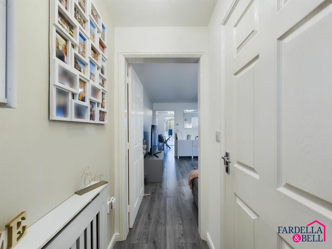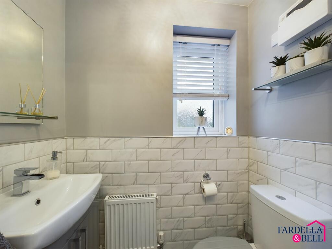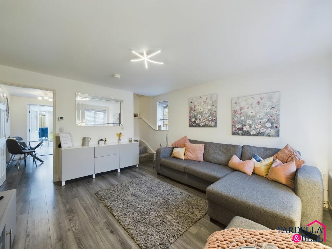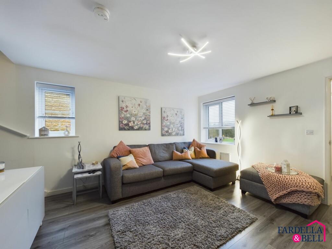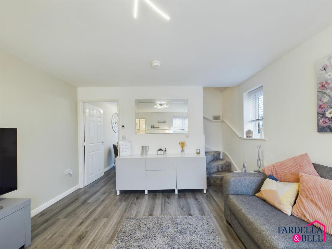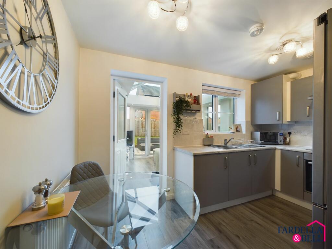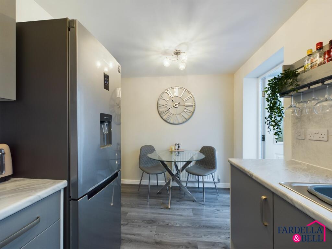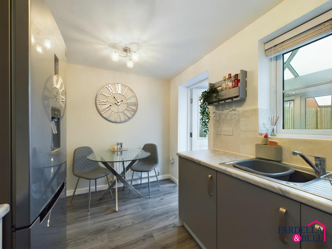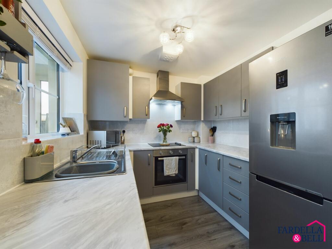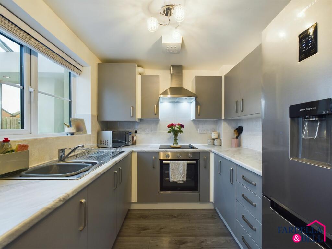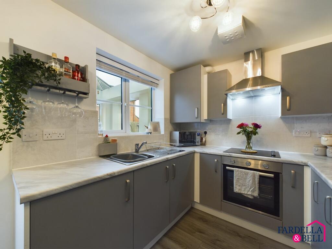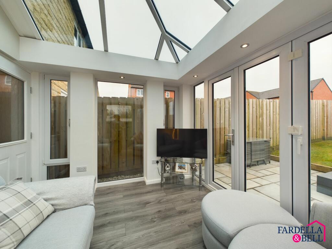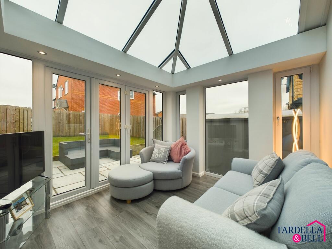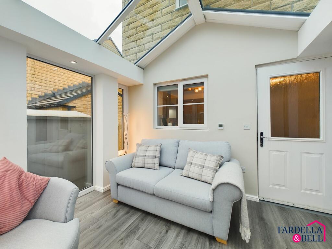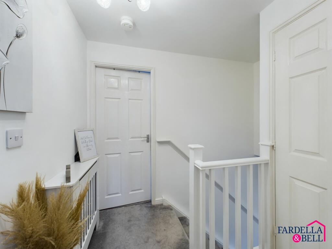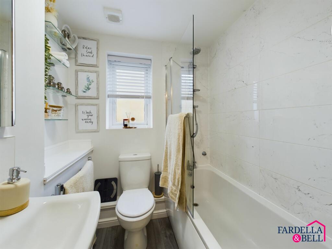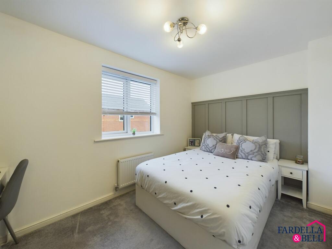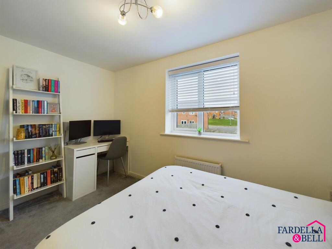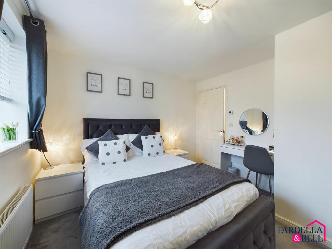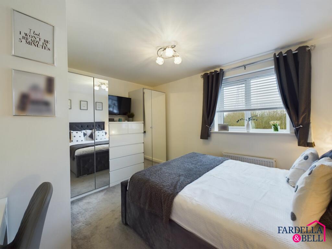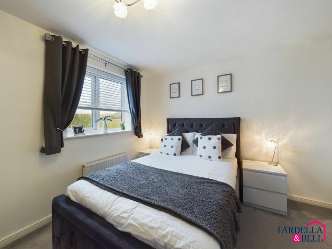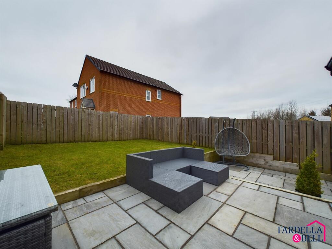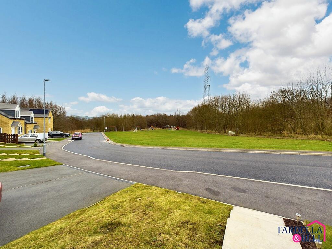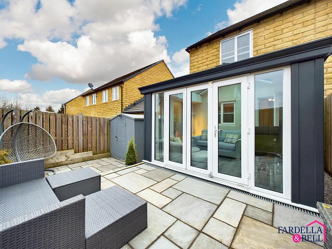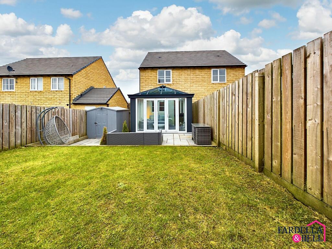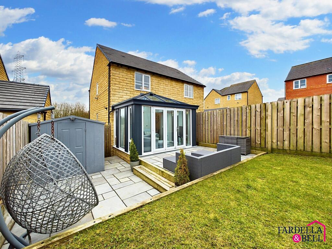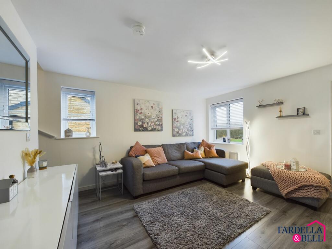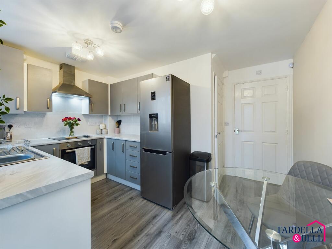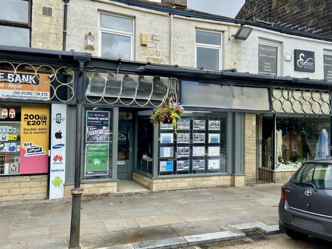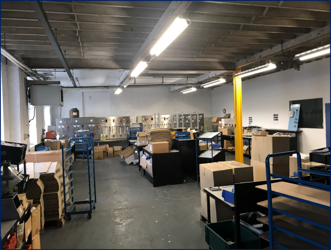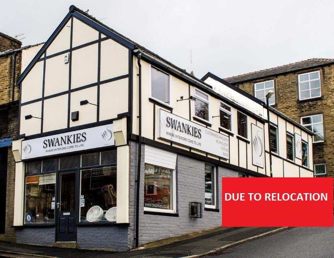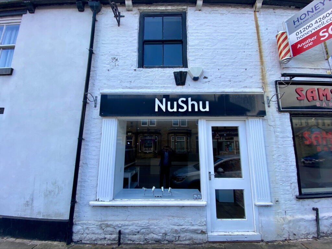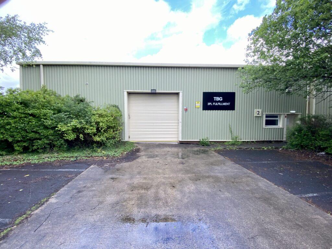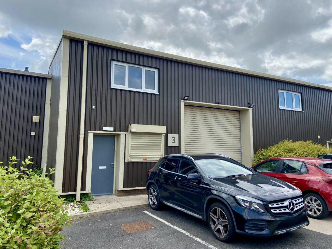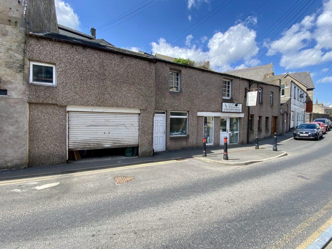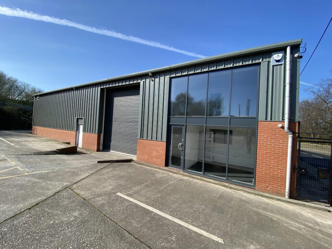Wilkinson Road, Hapton, BB12
Property Details
Bedrooms
2
Bathrooms
1
Property Type
Semi-Detached
Description
Property Details: • Type: Semi-Detached • Tenure: N/A • Floor Area: N/A
Key Features: • Two double bedrooms • Nearly new build • Modern kitchen and bathroom • Conservatory • Rear garden • Driveway for two cars • Nice outlook • Popular location • Close to bus routes • Good for motorway access
Location: • Nearest Station: N/A • Distance to Station: N/A
Agent Information: • Address: 143 Burnley Road, Padiham, BB12 8BA
Full Description: Introducing this immaculate 2-bedroom semi-detached house located in a popular area well-served by local amenities. Boasting a nearly new build, this property offers two generously sized double bedrooms, ideal for a growing family or professionals seeking extra space. The modern kitchen and bathroom are finished to a high standard, accompanied by a charming conservatory that floods the interiors with natural light. The rear garden provides a serene oasis, while the driveway offers convenient parking for two cars, making every-day living effortlessly smooth. With a nice outlook over to a grassed area and close proximity to bus routes and motorway access, this home is perfectly positioned for both convenience and comfort, making it a must-see on any house hunter's list.Step outside to discover the delightful outdoor space of this property, meticulously crafted for relaxation and entertaining. The predominantly laid-to-lawn garden is interspersed with an inviting Indian stone patio - perfect for alfresco dining or lounging in the sun. Securely enclosed by fenced boundaries, the garden offers peace of mind for both children and pets, with side gate access providing added convenience. Additionally, the front of the property features a neat lawn and a path leading to the front door, enhancing the property's kerb appeal. Completing this outdoor haven is a tarmac driveway with space for up to three cars, ensuring that parking is never a hassle for residents and guests alike. With its thoughtfully designed outdoor space, this property invites you to enjoy a relaxed lifestyle within a well-connected and sought-after location.EPC Rating: BLoungeLaminate flooring, radiator, uPVC double glazed window, ceiling light point, TV point and uPVC window to side aspectWcLaminate flooring, WC, frosted uPVC double glazed window, sink with mixer tap and vanity unit, radiator, partially tiled walls and ceiling light pointKitchenLaminate flooring, mix of wall and base, chrome sink with mixer tap and drainer, fridge/ freezer point, partially tiled walls, electric oven and hob, over head extractor point , space for integrated washing machine with matching door, uPVC double glazed window, radiator, doors into conservatory, two ceiling light points, smoke alarm space for dining table and under stairs storageConservatoryLaminate flooring, full uPVC double glazing windows and doors, Underfloor heating, triple glazing doors and windows, double glazing roof, TV point and spotlightsLandingFitted carpet, radiator, loft access point, fully boarded loft and ceiling light pointBedroomFitted carpet, radiator, upvc double glazed window, TV point and ceiling light point,Bedroom 2uPVC double glazed window, radiator, storage cupboard and fitted carpet.BathroomLaminate flooring, partially filled walls bath with mains fed overhead shower, push button WC, vanity unit with chrome mixer tap, illuminated mirror, frosted uPVC double glazed window and extraction point.Rear GardenMostly laid to lawn, Indian stone patio area for sitting, fenced boundaries, outdoor tap, external electrics and side gate access.Front GardenLaid to lawn and path leading to the front door.Parking - DrivewayTarmac driveway with space for up to three cars.BrochuresBrochure 1
Location
Address
Wilkinson Road, Hapton, BB12
City
Hapton
Features and Finishes
Two double bedrooms, Nearly new build, Modern kitchen and bathroom, Conservatory, Rear garden, Driveway for two cars, Nice outlook, Popular location, Close to bus routes, Good for motorway access
Legal Notice
Our comprehensive database is populated by our meticulous research and analysis of public data. MirrorRealEstate strives for accuracy and we make every effort to verify the information. However, MirrorRealEstate is not liable for the use or misuse of the site's information. The information displayed on MirrorRealEstate.com is for reference only.
