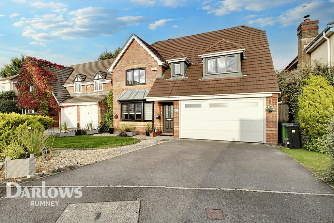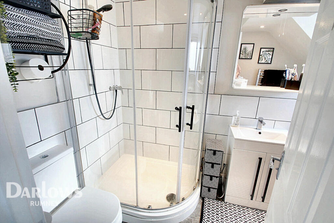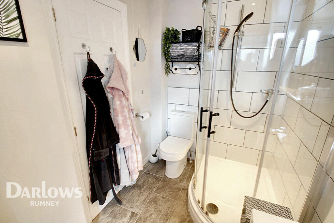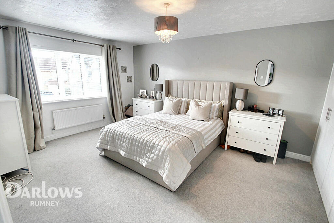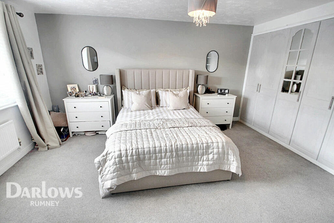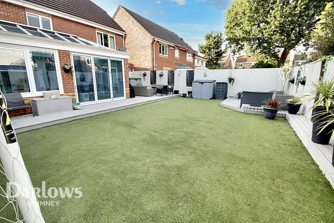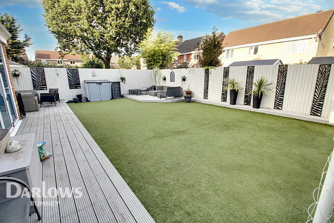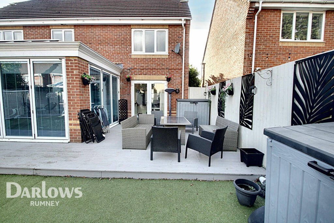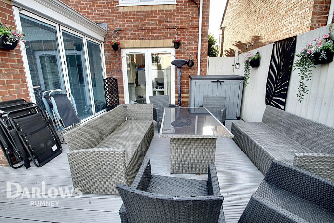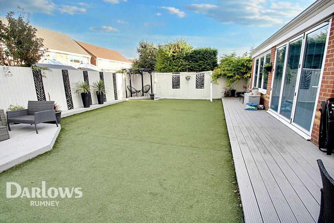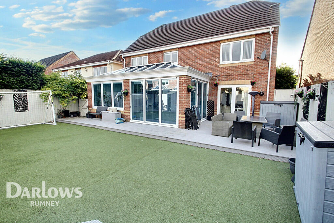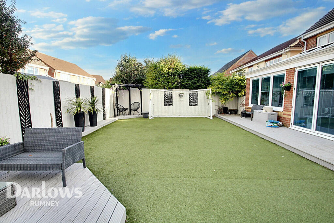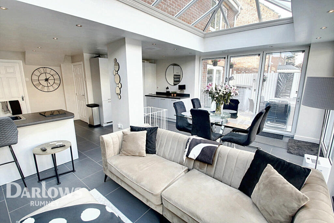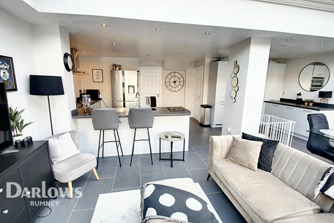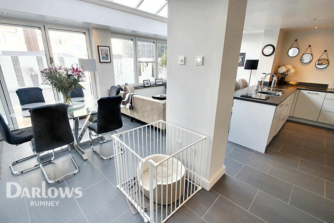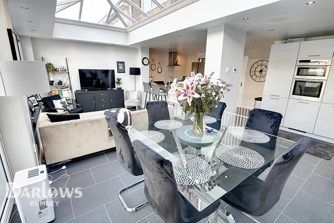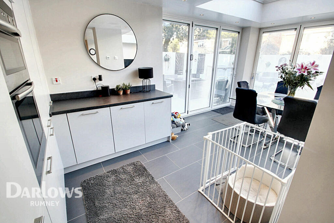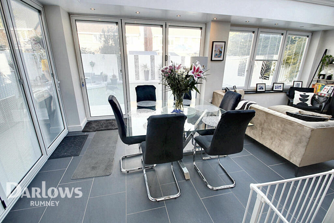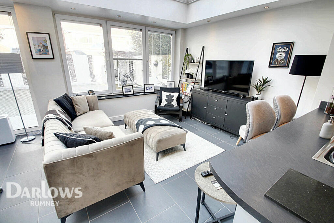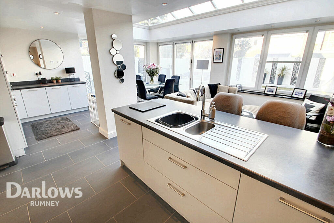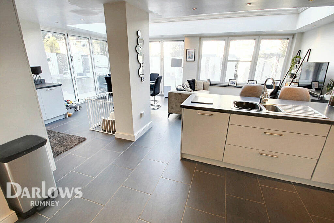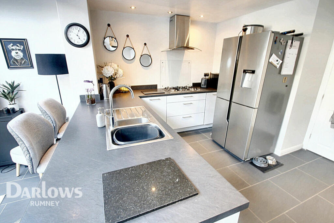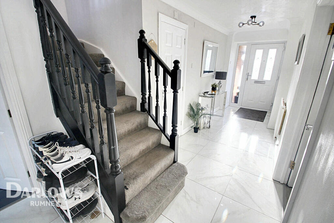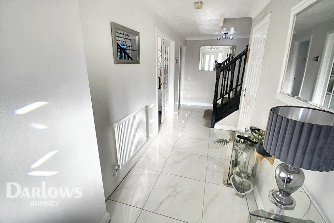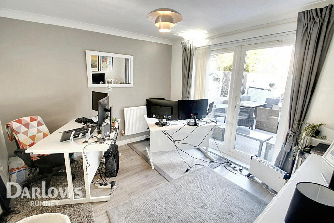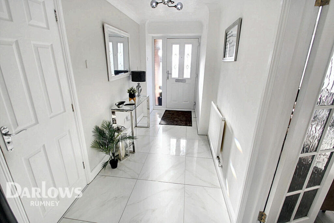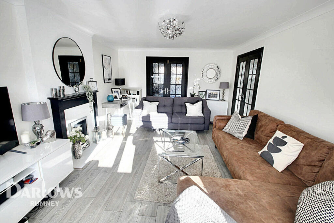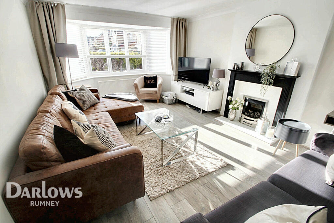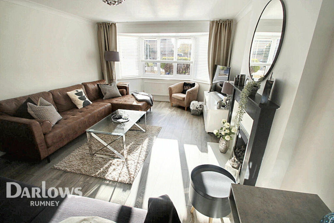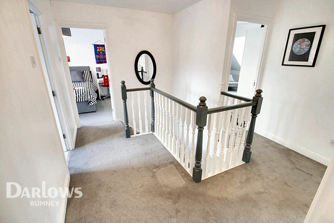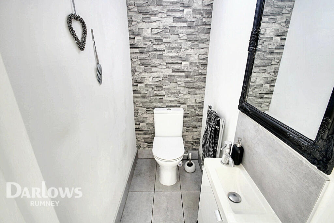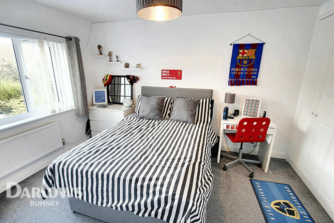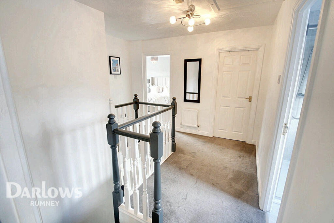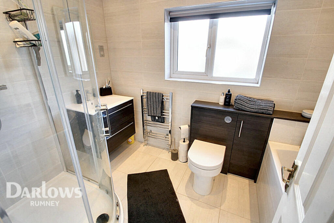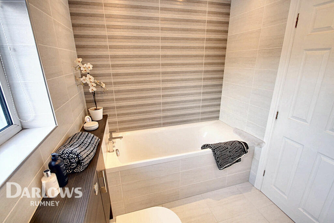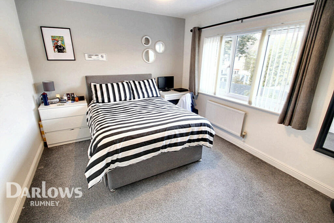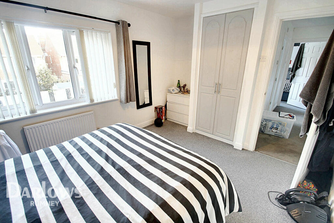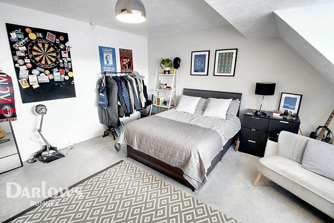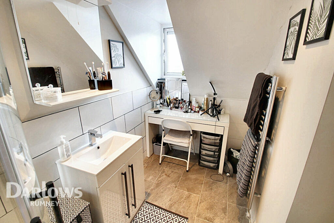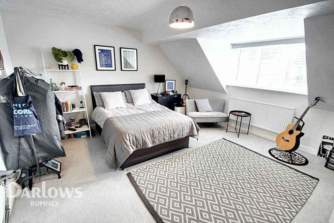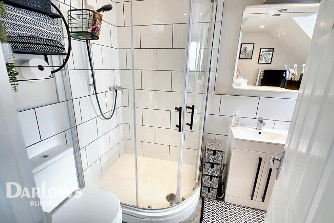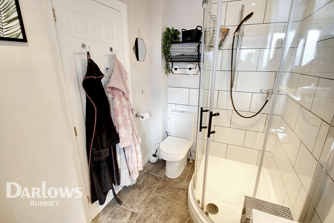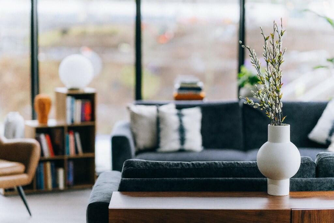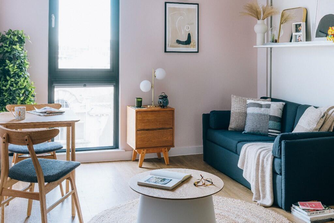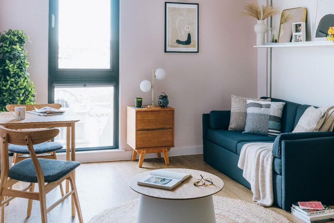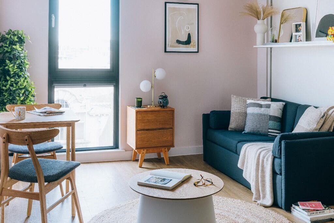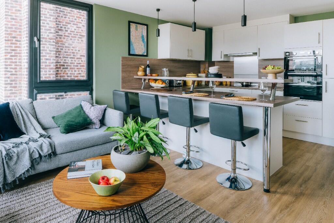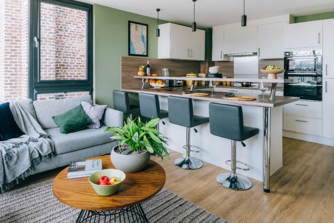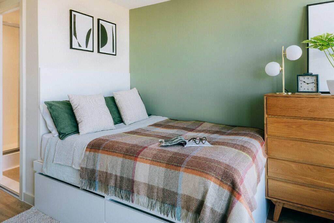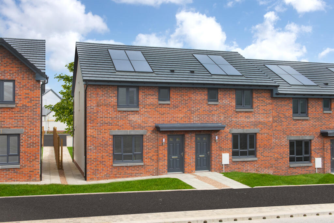William Belcher Drive, Cardiff
Property Details
Bedrooms
4
Bathrooms
2
Property Type
Detached
Description
Property Details: • Type: Detached • Tenure: N/A • Floor Area: N/A
Key Features: • Four Bedrooms • Detached • Luxury Home • Ground Floor Extension • Open Plan Kitchen/Diner/ Living Space • Double Garage • Off Road Parking • Bi Folding Doors • Desirable Area • Great Transport Links
Location: • Nearest Station: N/A • Distance to Station: N/A
Agent Information: • Address: 782/784 Newport Road, Rumney, Cardiff, CF3 4FG
Full Description: Discover your dream family home! This luxury four-bedroom detached property offers the perfect blend of comfort, style, and convenience.Featuring four spacious double bedrooms, including a master with a luxurious ensuite, this home provides ample space for every family member. The expansive lounge opens into a delightful dining room via elegant double doors, creating a perfect setting for family gatherings. A stunning ground-floor extension showcases a bright and airy kitchen/diner/living space, complete with underfloor heating, ideal for both day-to-day living and entertaining.Step outside to a beautifully landscaped rear garden, designed for relaxation and hosting summer events. The property also boasts a double garage and ample off-road parking, ensuring convenience at every turn. With excellent transport links to the A48 and M4 and a short walk to Hendre Lake Nature Reserve, the location offers both tranquility and accessibility.Don't miss out on this exquisite family home! Call Darlows today on to arrange your viewing.HallwayVia double glazed front door, painted walls, textured ceiling, tiled floor, radiatorLounge11'11 x 18'9 into bay windowLaminate flooring, painted walls and ceiling, coving, two radiators, UPVC double glazed window to front, double doors to:Dining Room10'9 x 10'1Laminate flooring, painted walls and ceiling, coving, radiator, UPVC French doors to rearKitchen/ Diner/ Living Room22' x 22'Open plan living space with under floor heating and two sets of bi folding doors. Tiled flooring, matching wall and base units, preparation surfaces, space for fridge/freezer, integrated electric oven and grill, integrated dishwasher, stainless steel sink and drainer with mixer tap, integrated gas hob and extractor fan, tiled flooring, space for dining table, UPVC double glazed windows to rear, aluminium bi folding doors to rear and sideUtility RoomTiled flooring, painted walls, door into garageCloakroomTiled flooring, low level WC, pedestal hand wash basin, radiator, painted walls and ceiling, extractor fanFirst Floor LandingCarpet, radiator, textured ceiling, loft hatchBedroom One15'3 x 12'1Carpet, painted walls, textured ceiling, radiator, built in wardrobes, UPVC double glazed window to frontEn SuiteTiled flooring and walls, painted ceiling and walls, chrome towel rail, UPVC double glazed window to front, hand wash basin, low level WC, inset spotlights, double shower with mixer showerBedroom Two15' x 15'Carpet, painted walls, textured ceiling, radiator, UPVC double glazed window to frontBedroom Three10'3 x 13'8Carpet, painted walls, textured ceiling, built in wardrobes, radiator, UPVC double glazed window to rearBedroom Four14'7 x 9'4Carpet, painted walls, textured ceiling, radiator, built in wardrobes, UPVC double glazed window to rearBathroom9'8 x 6'2Tiled flooring, hand wash basin, double shower, low level WC, white bath, UPVC double glazed window to rearDouble GarageUp and over double electric doors, power and lightParkingOff road parking x 2 plus double garageFront GardenLaid to lawn area, stone chippings, mature shrubsDisclaimerDarlows Estate Agents also offer a professional, ARLA accredited Lettings and Management Service. If you are considering renting your property in order to purchase, are looking at buy to let or would like a free review of your current portfolio then please call the Lettings Branch Manager on the number shown above.Darlows Estate Agents is the seller's agent for this property. Your conveyancer is legally responsible for ensuring any purchase agreement fully protects your position. We make detailed enquiries of the seller to ensure the information provided is as accurate as possible. Please inform us if you become aware of any information being inaccurate.BrochuresBrochure 1
Location
Address
William Belcher Drive, Cardiff
City
William Belcher Drive
Features and Finishes
Four Bedrooms, Detached, Luxury Home, Ground Floor Extension, Open Plan Kitchen/Diner/ Living Space, Double Garage, Off Road Parking, Bi Folding Doors, Desirable Area, Great Transport Links
Legal Notice
Our comprehensive database is populated by our meticulous research and analysis of public data. MirrorRealEstate strives for accuracy and we make every effort to verify the information. However, MirrorRealEstate is not liable for the use or misuse of the site's information. The information displayed on MirrorRealEstate.com is for reference only.
