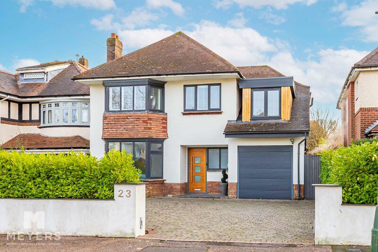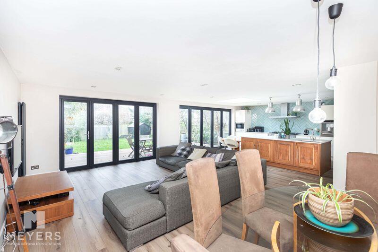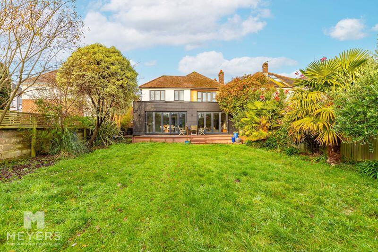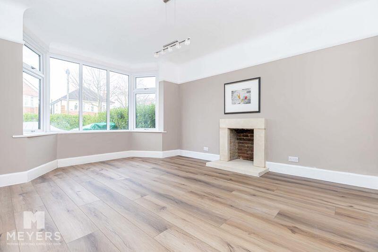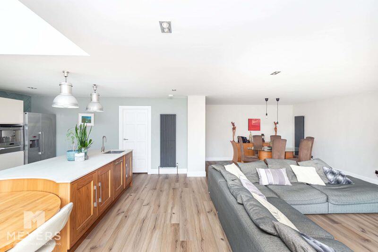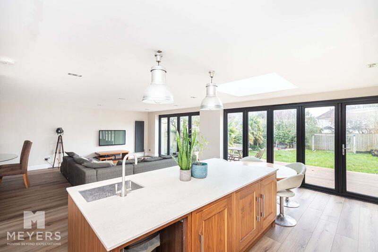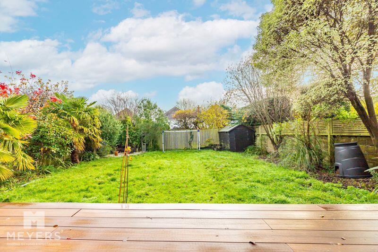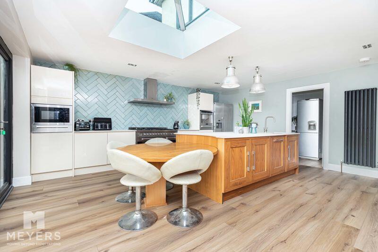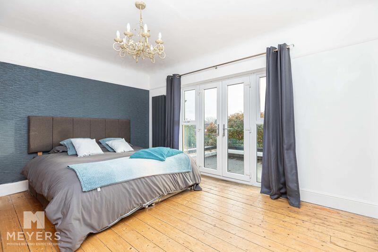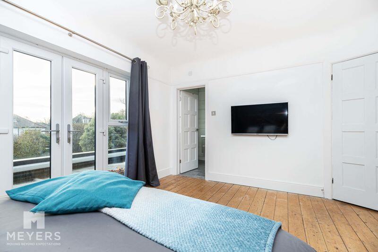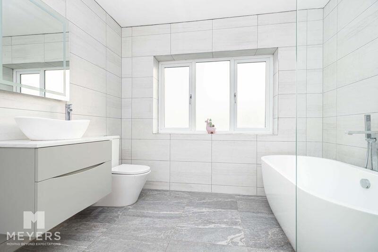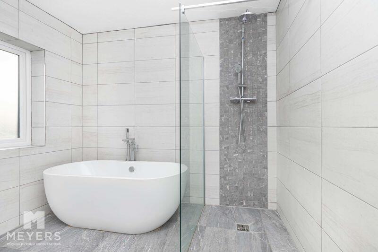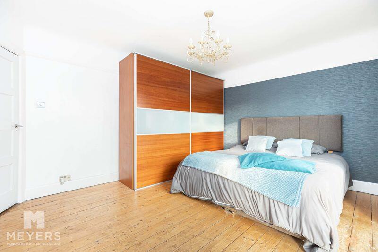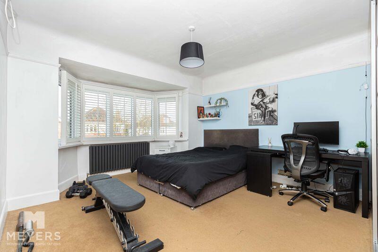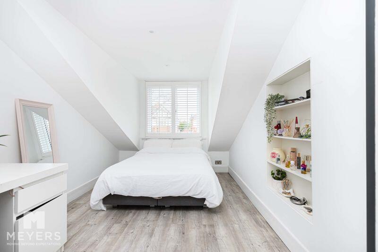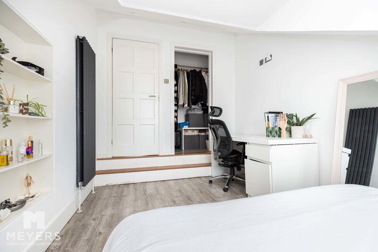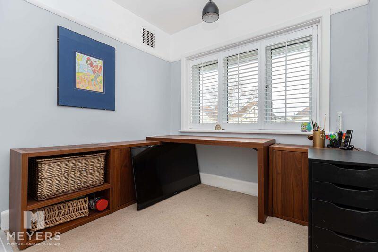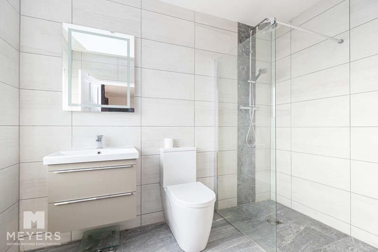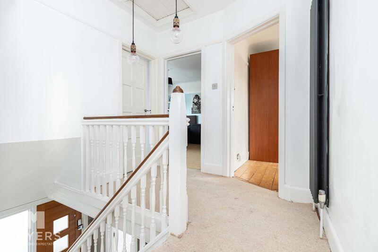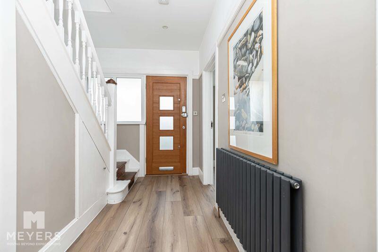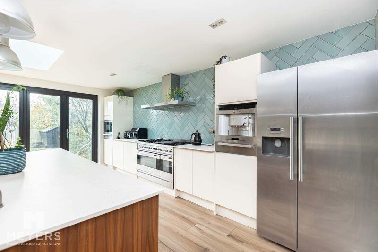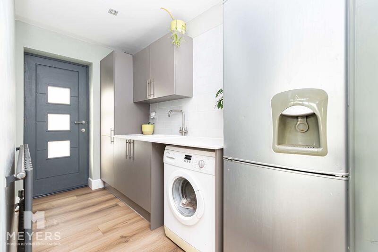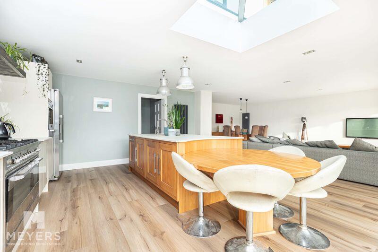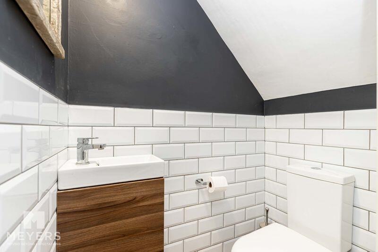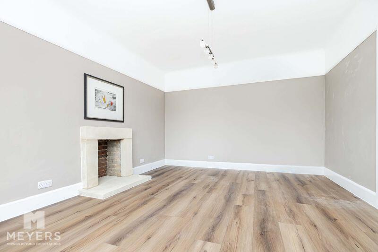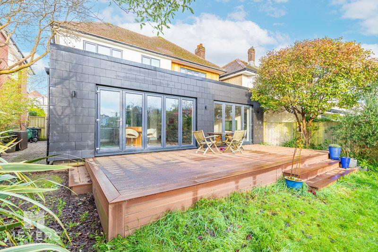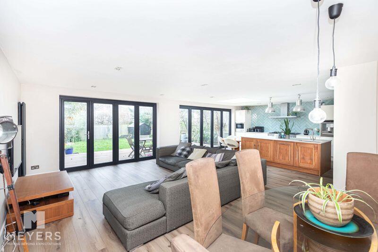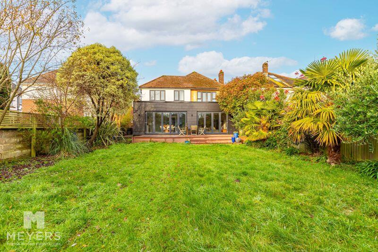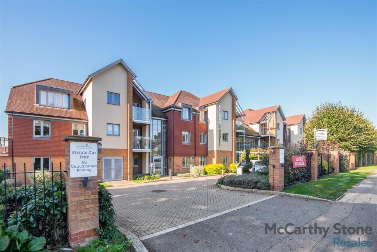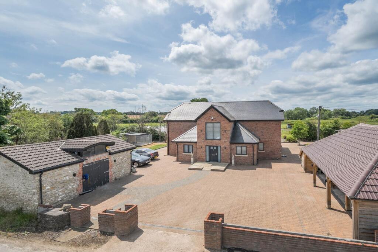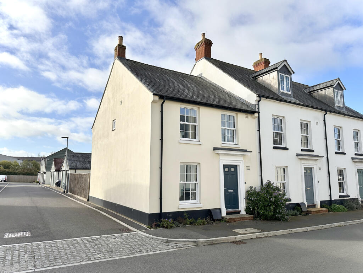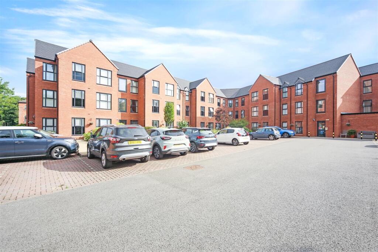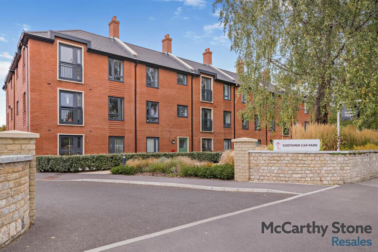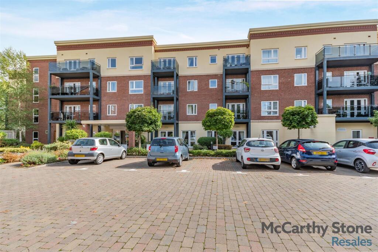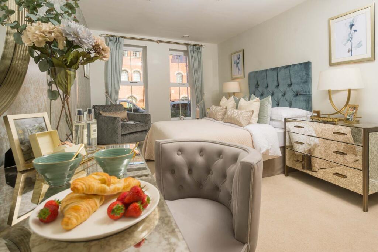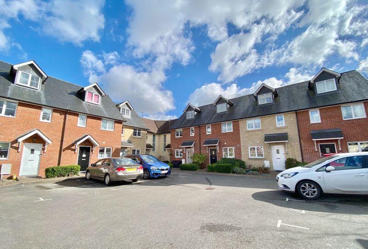William Road. Littledown, Bournemouth, BH7
Property Details
Bedrooms
4
Bathrooms
2
Property Type
Detached
Description
Property Details: • Type: Detached • Tenure: N/A • Floor Area: N/A
Key Features: • Four Double Bedroom Detached House • Immaculately Presented Family Home Situated In Sought-After Littledown Area • Within Catchment Of A Number Of Well-Regarded Schools For All Ages • Boasting A Generous Internal Footprint Of Almost 1900 Sq.Ft • Superb Open Plan Kitchen & Living/Dining Room • Good Sized Second Reception Room With A Feature Fireplace & A Bay Window • Master Bedroom With A Juliette Balcony & An Ensuite • Large, Private Rear Garden With Decking Area • Attached Garage & A Driveway Providing Off-Road Parking For Multiple Vehicles • A Viewing Is Essential To Truly Appreciate What This Home Of Distinction Has To Offer
Location: • Nearest Station: N/A • Distance to Station: N/A
Agent Information: • Address: 168 Tuckton Road, Southbourne, Bournemouth, BH6 3JX
Full Description: FOUR DOUBLE bedroom DETACHED house, situated in SOUGHT-AFTER Littledown area & within catchment of AVONWOOD PRIMARY school, IMMACULATELY PRESENTED throughout boasting a GENEROUS internal footprint of ALMOST 1900 Sq. Ft, SUPERB OPEN PLAN kitchen & living/dining room with TWO sets of BI-FOLD DOORS that open up to the LARGE, PRIVATE rear GARDEN with a decking area, SECOND RECEPTION room with a feature FIREPLACE & a large BAY WINDOW, master bedroom with a JULIETTE BALCONY & ENSUITE shower room, four-piece FAMILY BATHROOM & a downstairs WC, ATTACHED GARAGE plus a DRIVEWAY providing off-road PARKING for MULTILPLE VEHICLES, a HOME of DISTINCTION.DescriptionSituated in the prestigious Littledown area, Meyers Estate Agents are pleased to bring to the market this immaculately presented, four double bedroom, detached family home and within walking distance of the highly coveted Avonwood Primary School catchment.This home boasts a generous internal footprint of almost 1900 sq. ft, including an open plan kitchen/living/dining room, a superb space in which to entertain guests with two sets of bi-fold doors opening to the private rear garden, a separate reception room, with a feature bay window and a stone fireplace, and a separate utility room, a master bedroom with Juliette balcony also benefits from an ensuite shower, and a separate family bathroom. A viewing is essential to truly appreciate what this home of distinction has to offer.Internally - Ground FloorStep inside the entrance hall of this spacious family home, with attractive wood flooring that extends throughout almost the entire ground floor. To your right is a staircase to the first floor, with an understairs cupboard and downstairs WC. To the front of the home is a spacious reception room with a large bay window that fills the room with an abundance of natural light and a feature fireplace, occupying the rear of the home is the open plan kitchen/living/dining room with a sky lantern, a superb space with two sets of bi-fold doors that span the width of the home and open up to the garden. The contemporary kitchen is stunning, with a sleek handleless design that boasts high end, integrated appliances including an indulgent coffee machine and a dishwasher, and with a range style cooker, and a solid walnut kitchen island that boasts a Dekton worksurface and space for a breakfast table, while the separate utility room offers further space for white goods and an exterior side door.Internally - First floorAscend the staircase to the first floor where you find four double bedrooms, with bedroom three benefitting from a built-in wardrobe, while bedroom two is a generous size with a large light giving bay window, and with the master bedroom, also a generous size boasting a charming Juliette balcony with views of the garden and a stylish ensuite that has been fully tiled, with a WC, a vanity wash basin and a walk-in rain shower, and completing the living space is the modern family bathroom, fully tiled and complete with a WC, vanity unit with a countertop wash basin, walk-in rain shower and a freestanding double ended bathtub.ExternallyIn addition to its enviable location this home boast an attractive exterior with a driveway to the front that provides off-road parking for multiple vehicles and access to the up and over door of the attached garage and secure side gate, enclosed by a low wall and manicured hedgerow that offer a good degree of privacy. Step out from the bi-fold doors that span the width of the home and seamlessly blend indoor and outdoor living of the private rear garden, a large, raised decking area extends out with a couple of steps down to the remainder of the garden that is laid level lawn bordered on each side by mature shrubbery and with a patio to the far left corner with space enough for a garden dining set, altogether an enviable outdoor space to entertain family and friends.LocationSituated in the highly sought-after Littledown area with a number of well-regarded schools for all age groups nearby, including Ofsted Outstanding Park School and Avonwood Primary School. This central location gives easy access to Kings Park, AFC Bournemouth football stadium and bus routes leading to Bournemouth, Poole and Christchurch. The Royal Bournemouth Hospital, Littledown leisure centre, JP Morgan and the Wessex Way are all a short drive away.DirectionsTraveling southbound on the A338 (Wessex Way) take the junction signposted for Boscombe and Dean Court, at the roundabout turn left onto Littledown Avenue, then take the second left turn onto William Road where you will find the property on the left-hand side.Entrance HallFamily Room12' 8'' x 16' 4'' (3.86m x 4.97m)Living/Dining Room15' 2'' x 24' 3'' (4.62m x 7.39m)Kitchen15' 4'' x 18' 1'' (4.67m x 5.51m)Utility room11' 8'' x 5' 3'' (3.55m x 1.60m)WC2' 7'' x 4' 4'' (0.79m x 1.32m)First Floor LandingBedroom One14' 1'' x 12' 0'' (4.29m x 3.65m)Ensuite6' 1'' x 9' 3'' (1.85m x 2.82m)Bedroom Two12' 8'' x 16' 4'' (3.86m x 4.97m)Bedroom Three8' 4'' x 13' 11'' (2.54m x 4.24m)Bedroom Four8' 2'' x 8' 8'' (2.49m x 2.64m)Family Bathroom9' 3'' x 9' 3'' (2.82m x 2.82m)Garage14' 4'' x 8' 6'' (4.37m x 2.59m)EPCTenureFreehold.MEYERS PROPERTIESFor the opportunity to see properties before they go on the market like our page on Facebook - Meyers Estate Agents Southbourne and Christchurch.IMPORTANT NOTE:These particulars are believed to be correct but their accuracy is not guaranteed. They do not form part of any contract. Nothing in these particulars shall be deemed to be a statement that the property is in good structural condition or otherwise, nor that any of the services, appliances, equipment or facilities are in good working order or have been tested. Purchasers should satisfy themselves on such matters prior to purchase.BrochuresFull Details
Location
Address
William Road. Littledown, Bournemouth, BH7
City
Bournemouth
Features and Finishes
Four Double Bedroom Detached House, Immaculately Presented Family Home Situated In Sought-After Littledown Area, Within Catchment Of A Number Of Well-Regarded Schools For All Ages, Boasting A Generous Internal Footprint Of Almost 1900 Sq.Ft, Superb Open Plan Kitchen & Living/Dining Room, Good Sized Second Reception Room With A Feature Fireplace & A Bay Window, Master Bedroom With A Juliette Balcony & An Ensuite, Large, Private Rear Garden With Decking Area, Attached Garage & A Driveway Providing Off-Road Parking For Multiple Vehicles, A Viewing Is Essential To Truly Appreciate What This Home Of Distinction Has To Offer
Legal Notice
Our comprehensive database is populated by our meticulous research and analysis of public data. MirrorRealEstate strives for accuracy and we make every effort to verify the information. However, MirrorRealEstate is not liable for the use or misuse of the site's information. The information displayed on MirrorRealEstate.com is for reference only.
