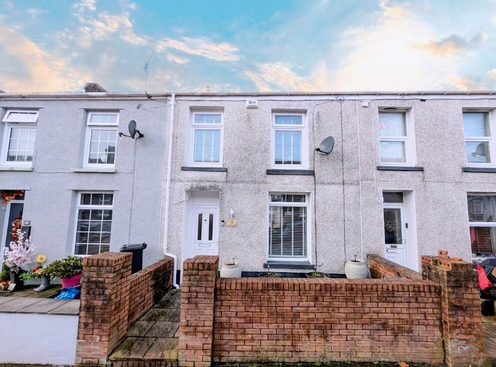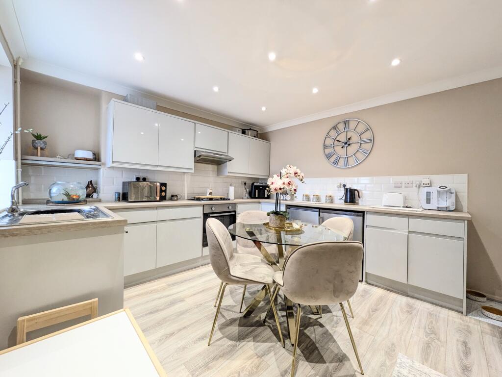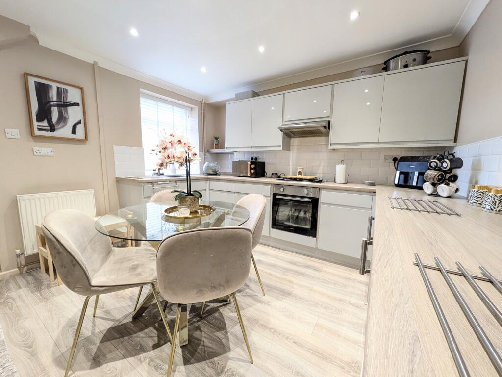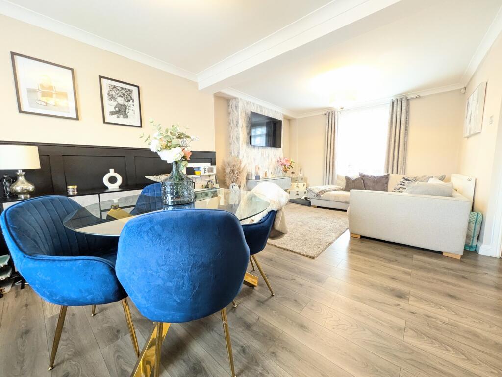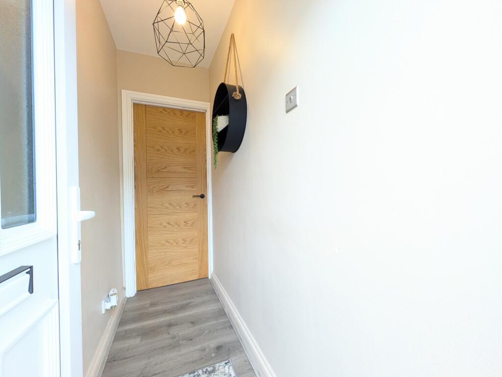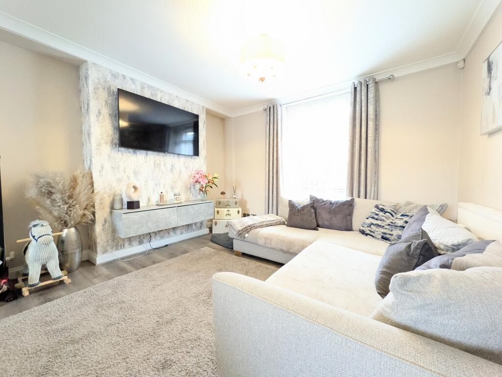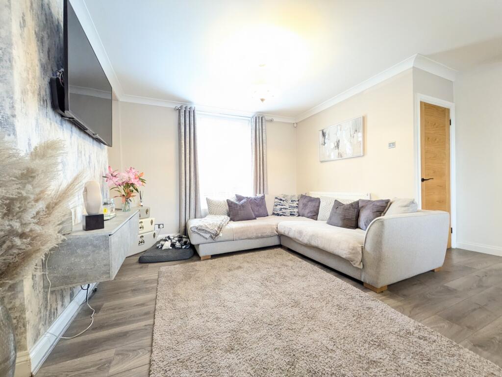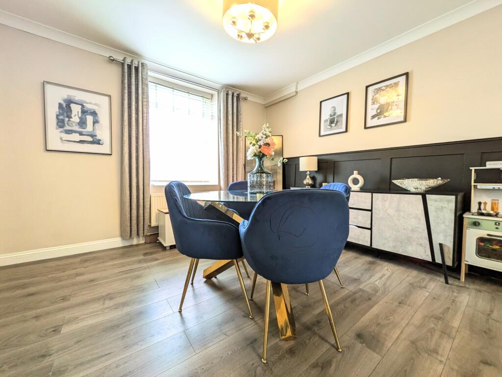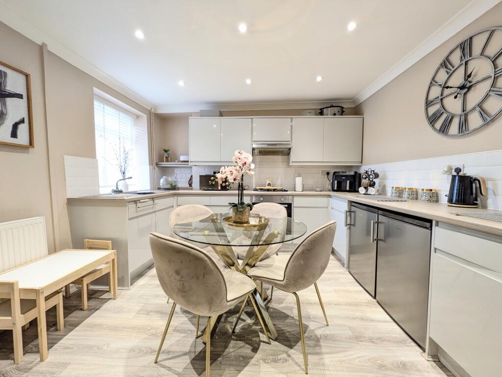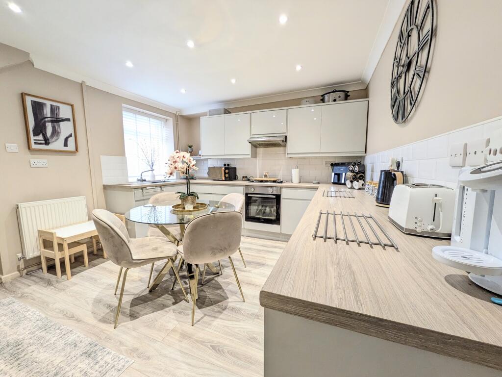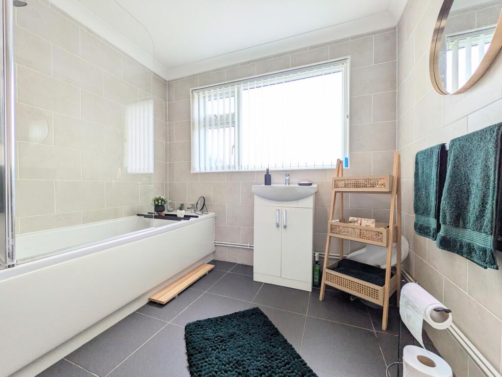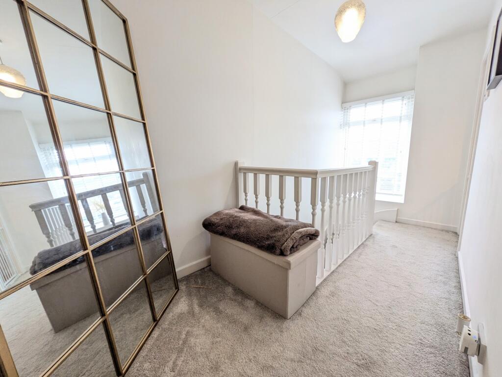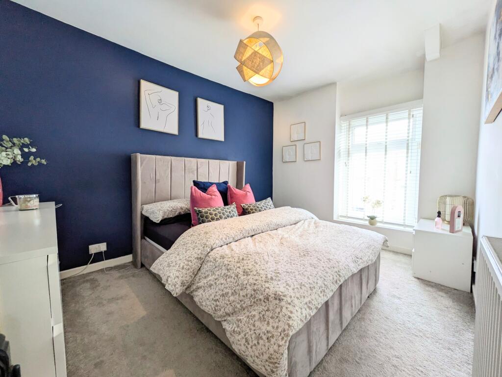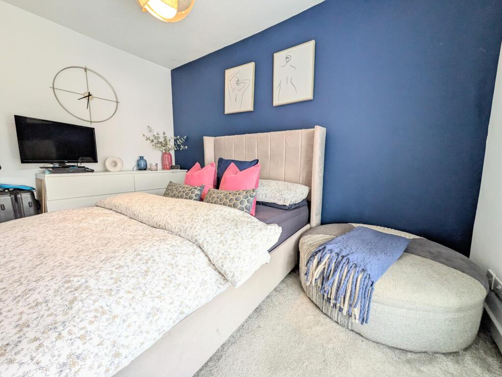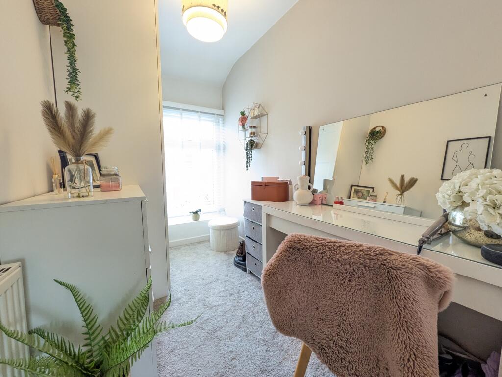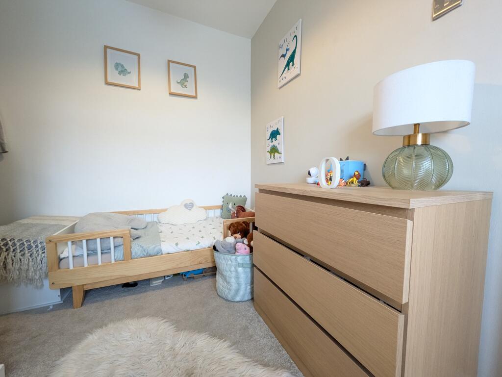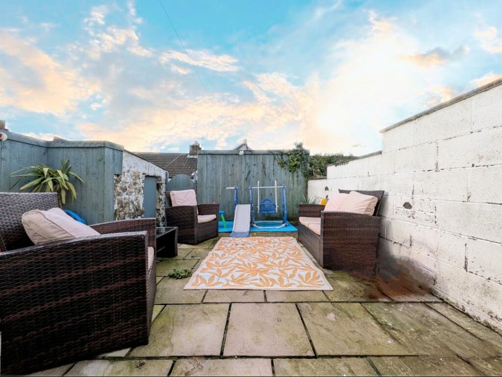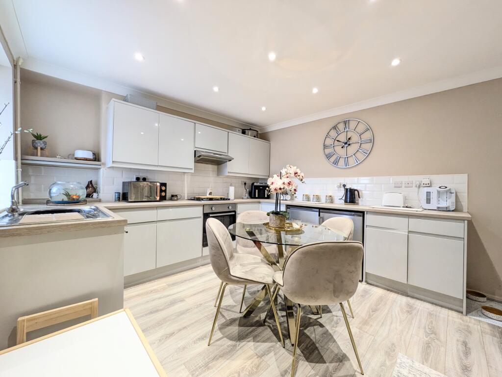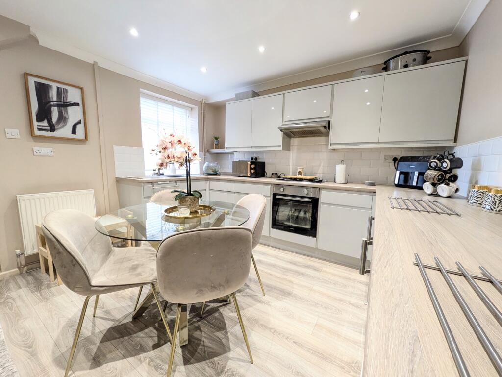William Street, Merthyr Tydfil
Property Details
Bedrooms
3
Bathrooms
1
Property Type
Terraced
Description
Property Details: • Type: Terraced • Tenure: N/A • Floor Area: N/A
Key Features: • Three Bedrooms • Beautifully Presented • Modern Kitchen/Breakfast Room • Utility Area • Two WC's • Flat Garden • Quiet Side Street Location • Convenient To Merthyr Tydfil Town Centre
Location: • Nearest Station: N/A • Distance to Station: N/A
Agent Information: • Address: 7 Broncynon Terrace, Cwmdare, Aberdare, CF44 8RL
Full Description: Located on a quiet side street in the popular Twyn area of Merthyr. This beautifully presented three-story property is close to all amenities, including the Merthyr town centre and train station. The spacious accommodation briefly comprises an entrance inner porch and a through lounge/diner to the ground floor, a modern fitted kitchen/breakfast room, a utility area, and a generous size bathroom to the lower ground floor, and three bedrooms and a WC on the first floor. Outside there is a flat, and enclosed low maintenance rear garden with rear lane access.
Viewings are a must to fully appreciate this well cared for property, and the generous accommodation that's on offer.Entrance hallwayUPVC double glazed entrance door, door to:Lounge/Dining Room6.7m x 4.4m (21'10" x 14'6")UPVC double-glazed windows to the front and rear, two double radiators, and stairs provide access to both the first and lower ground floors.Lower Ground FloorFitted with a matching range of base and eye level units with high gloss doors and worktop space over, stainless steel sink unit with single drainer and mixer tap, space for fridge and freezer, fitted electric oven, built-in four ring gas hob with cooker hood over, uPVC double glazed window to the rear, radiator, ceiling spotlights.Utility Area2.2m x 1.4m (7'5" x 4'6")Singular eye-level cupboard, worktop space, plumbing for automatic washing machine, space for tumble dryer, and a radiator.Inner HallwayUPVC double glazed door to garden, door to:BathroomThree piece suite comprising a panelled bath with shower over and glass screen, wash hand basin with base cupboard and a close coupled with tiled surround, uPVC double glazed window to rear, double radiator, ceramic tiled flooring, cupboard housing a wall mounted gas combination boiler.First Floor LandingUPVC double glazed window to rear, access to loft, door to:Bedroom One3.6m x 2.7m (11'10" x 8'11")UPVC double glazed window to front, radiator.Bedroom Two2.9m x 2.7m (9'6" x 8'11")UPVC double glazed window to rear, radiator, folding door to:WCTwo piece suite comprising a wash hand basin and close coupled WC with half panelled walling.Bedroom Three2.8m x 1.6m (9'1" x 5'3")UPVC double glazed window to front, radiator.OutsideEnclosed low maintenance rear garden laid with paved patio, a storage shed, and timber gate providing rear lane access.
Location
Address
William Street, Merthyr Tydfil
City
Town
Features and Finishes
Three Bedrooms, Beautifully Presented, Modern Kitchen/Breakfast Room, Utility Area, Two WC's, Flat Garden, Quiet Side Street Location, Convenient To Merthyr Tydfil Town Centre
Legal Notice
Our comprehensive database is populated by our meticulous research and analysis of public data. MirrorRealEstate strives for accuracy and we make every effort to verify the information. However, MirrorRealEstate is not liable for the use or misuse of the site's information. The information displayed on MirrorRealEstate.com is for reference only.
