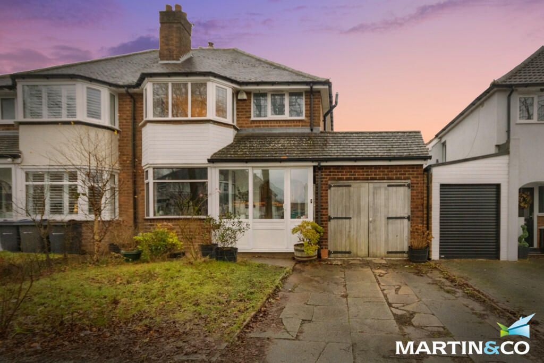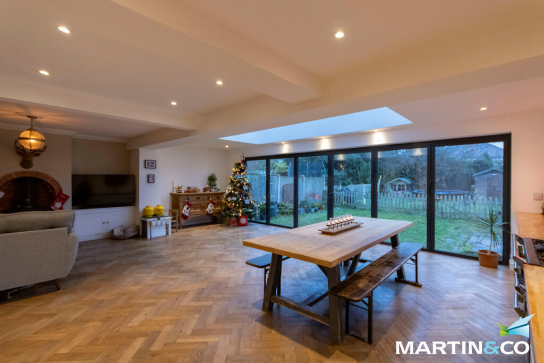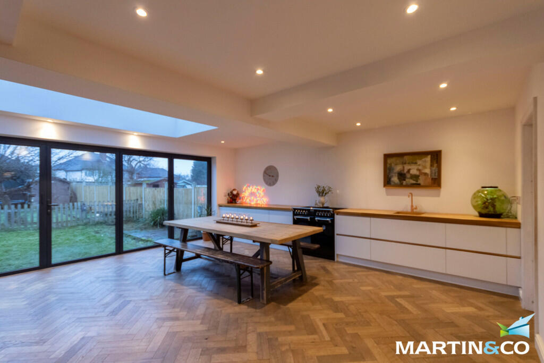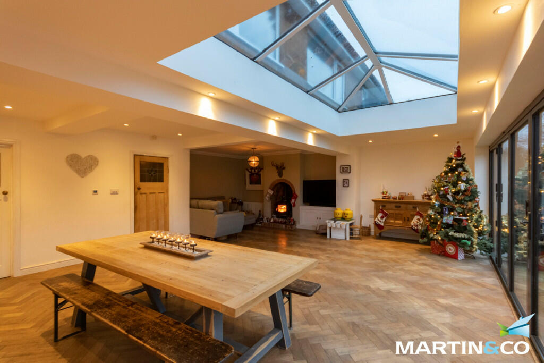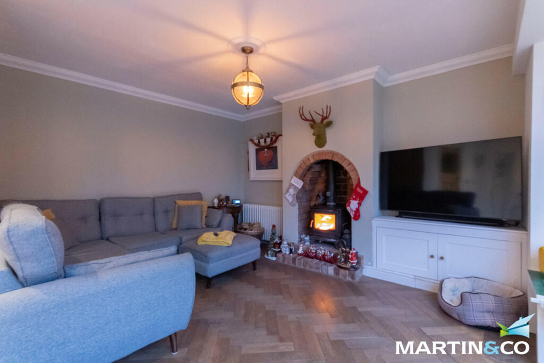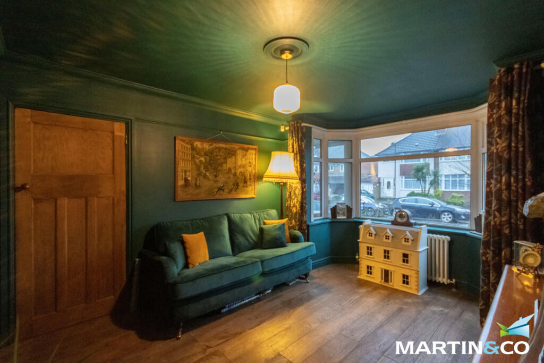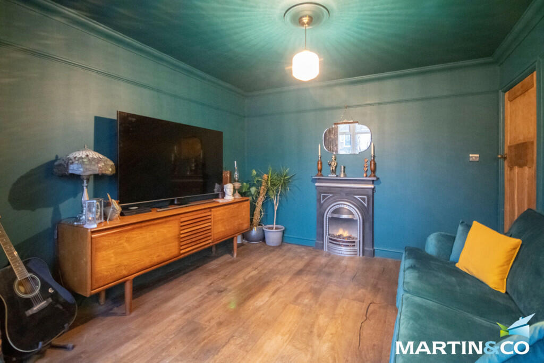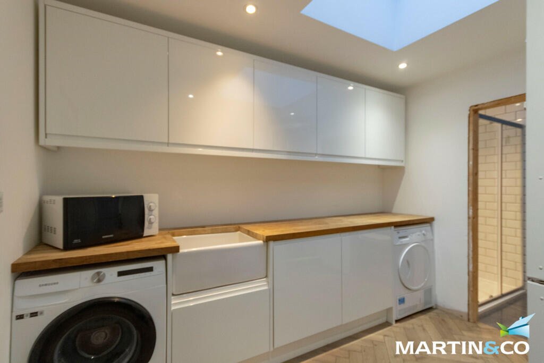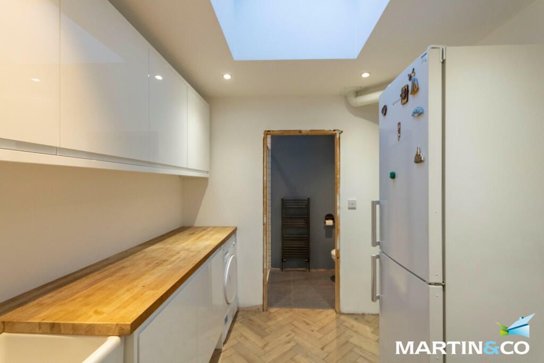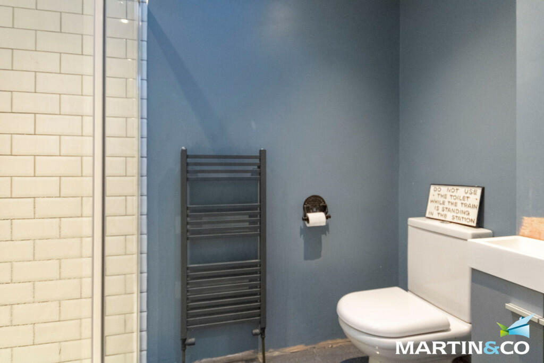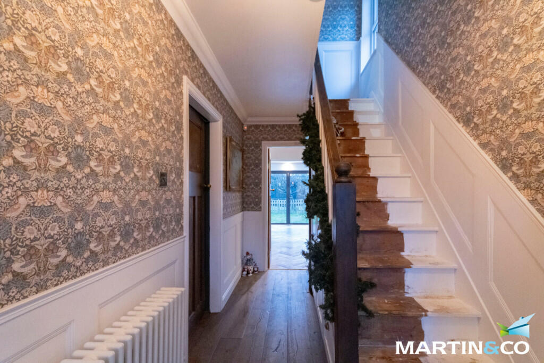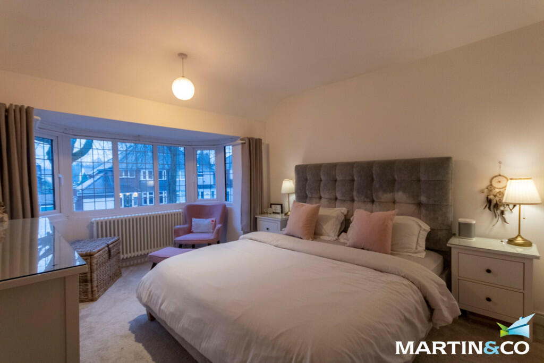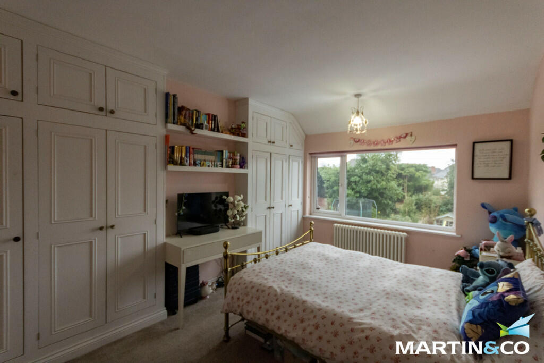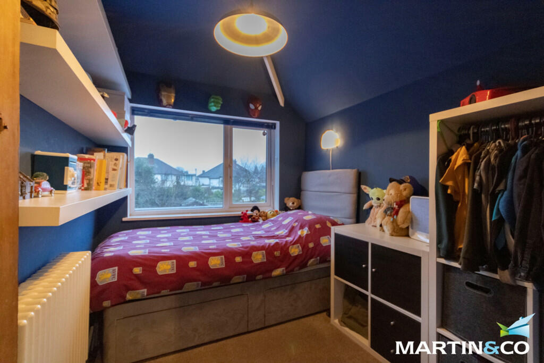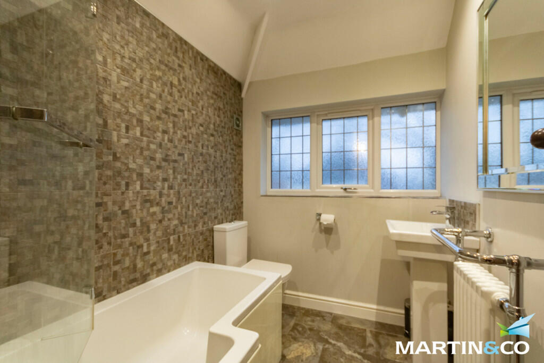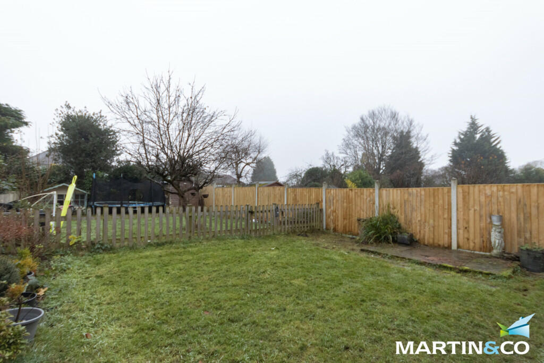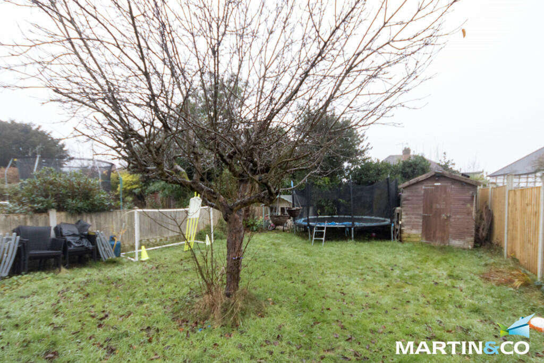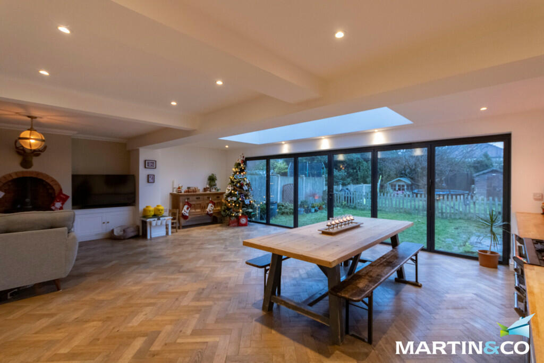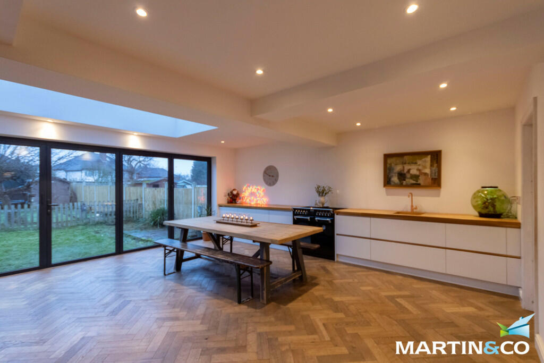Wilmington Road, Quinton, B32
Property Details
Bedrooms
3
Bathrooms
2
Property Type
Semi-Detached
Description
Property Details: • Type: Semi-Detached • Tenure: N/A • Floor Area: N/A
Key Features: • Extended three bedroom semi-detached property • Driveway • Two bathrooms • Utility room • Driveway • Close to local amenities • Good transport links • Central heated • Double glazed
Location: • Nearest Station: N/A • Distance to Station: N/A
Agent Information: • Address: 143 High Street, Harborne, Birmingham, B17 9NP
Full Description: This fantastically extended traditional three bedroom semi-detached property in Quinton offers a perfect blend of classic charm and modern living, making it an exceptional family home. Located in a prime area close to local amenities, schools, and excellent transport links, this property is ready to impress.The heart of the home is the stunning open-plan living space with kitchen, designed for modern family life and entertaining, offering a seamless flow between areas. Practicality is key, with a dedicated utility room for laundry and a contemporary downstairs shower room for added convenience. The separate lounge provides a cosy and inviting space for relaxation, perfect for quieter moments with family or friends.Upstairs, the property features two generously sized double bedrooms and a further single bedroom, ideal for a home office, nursery, or guest room. The family bathroom is designed with both style and functionality in mind, catering to all your needs.The expansive garden is perfect for outdoor activities, gardening, or simply enjoying the fresh air, offering endless possibilities for family fun or entertaining.There's no need to be fighting over parking as there is as a driveway at the front to accommodate multiple vehicles.With easy access to major motorways, making commuting to Birmingham and beyond straightforward and convenient.This beautifully extended home is ideal for families seeking a property with space, style, and a great location. Don't miss your chance to see this property, so contact us today to arrange a viewing.ROOM SIZES:GROUND FLOORPorchHallwayStoreOpen Plan Living/Kitchen/Diner: 22' 6" x 25' 5" (6.86m x 7.75m)Lounge: 14' 2" x 10' 10" (4.32m x 3.3m)Utility: 10' 11" x 8' 2" (3.33m x 2.49m)Shower Room: 3' 10" x 8' 2" (1.17m x 2.49m) FIRST FLOORLandingBedroom One: 14' 2" x 10' 10" (4.32m x 3.3m)Bedroom Two: 12' 10" x 10' 10" (3.91m x 3.3m)Bedroom Three: 8' 9" x 7' 2" (2.67m x 2.18m)Bathroom: 7' 3" x 5' 10" (2.21m x 1.78m)OUTSIDEDrivewayStorageGarden
Location
Address
Wilmington Road, Quinton, B32
City
Hastings
Features and Finishes
Extended three bedroom semi-detached property, Driveway, Two bathrooms, Utility room, Driveway, Close to local amenities, Good transport links, Central heated, Double glazed
Legal Notice
Our comprehensive database is populated by our meticulous research and analysis of public data. MirrorRealEstate strives for accuracy and we make every effort to verify the information. However, MirrorRealEstate is not liable for the use or misuse of the site's information. The information displayed on MirrorRealEstate.com is for reference only.
