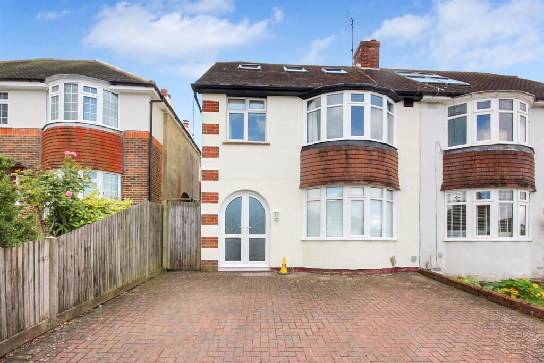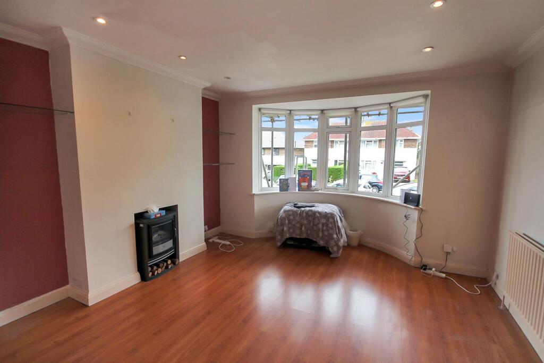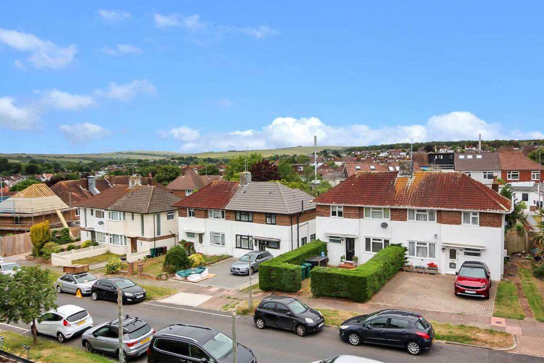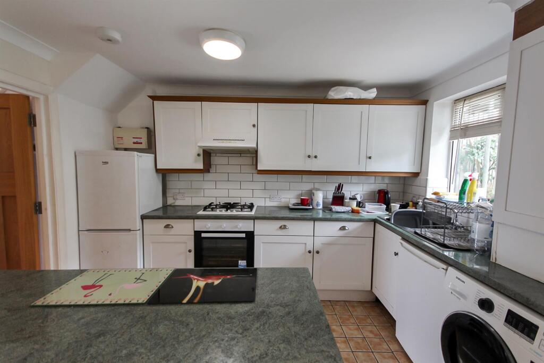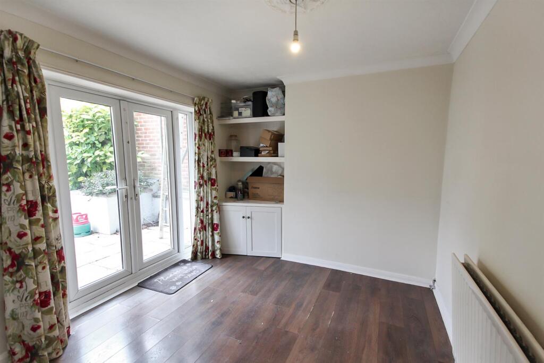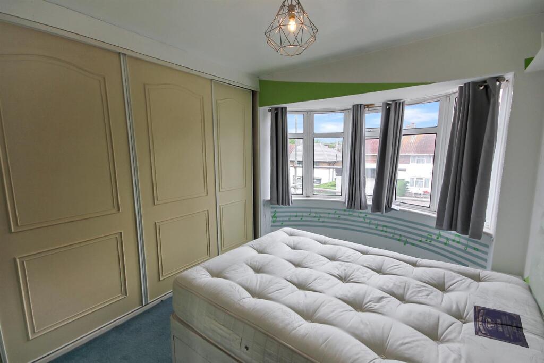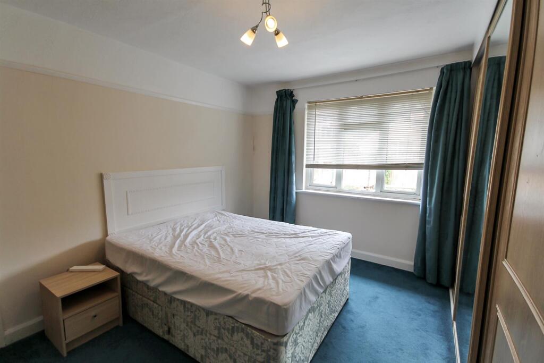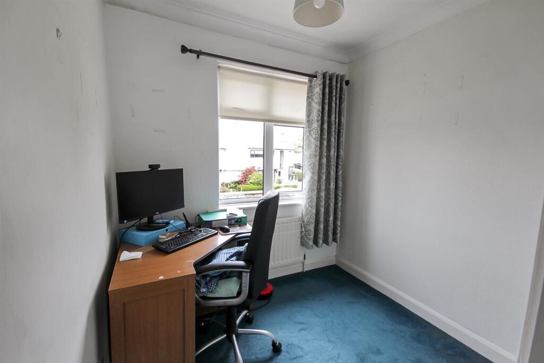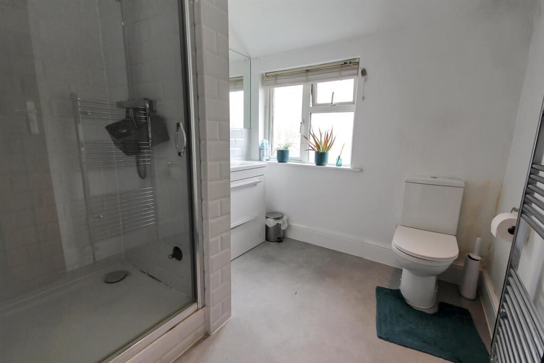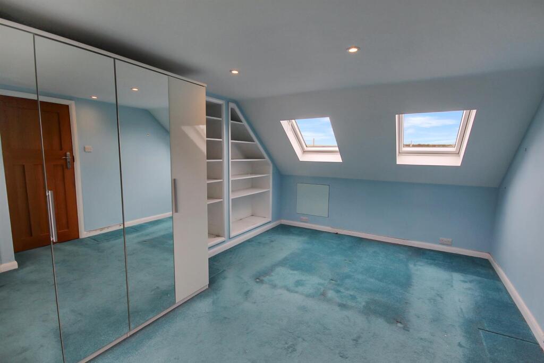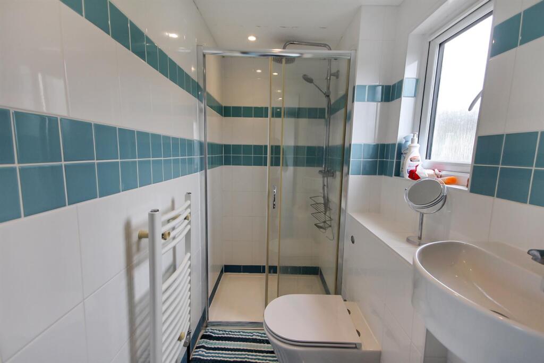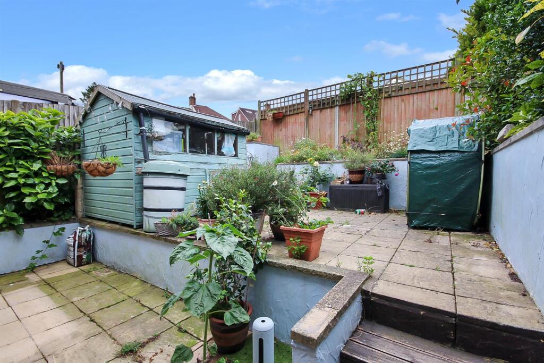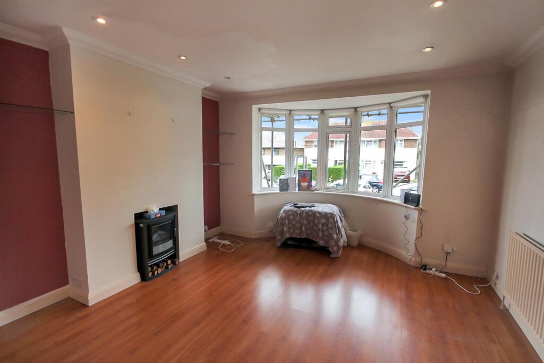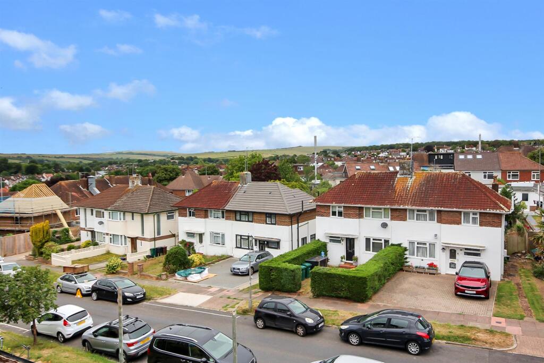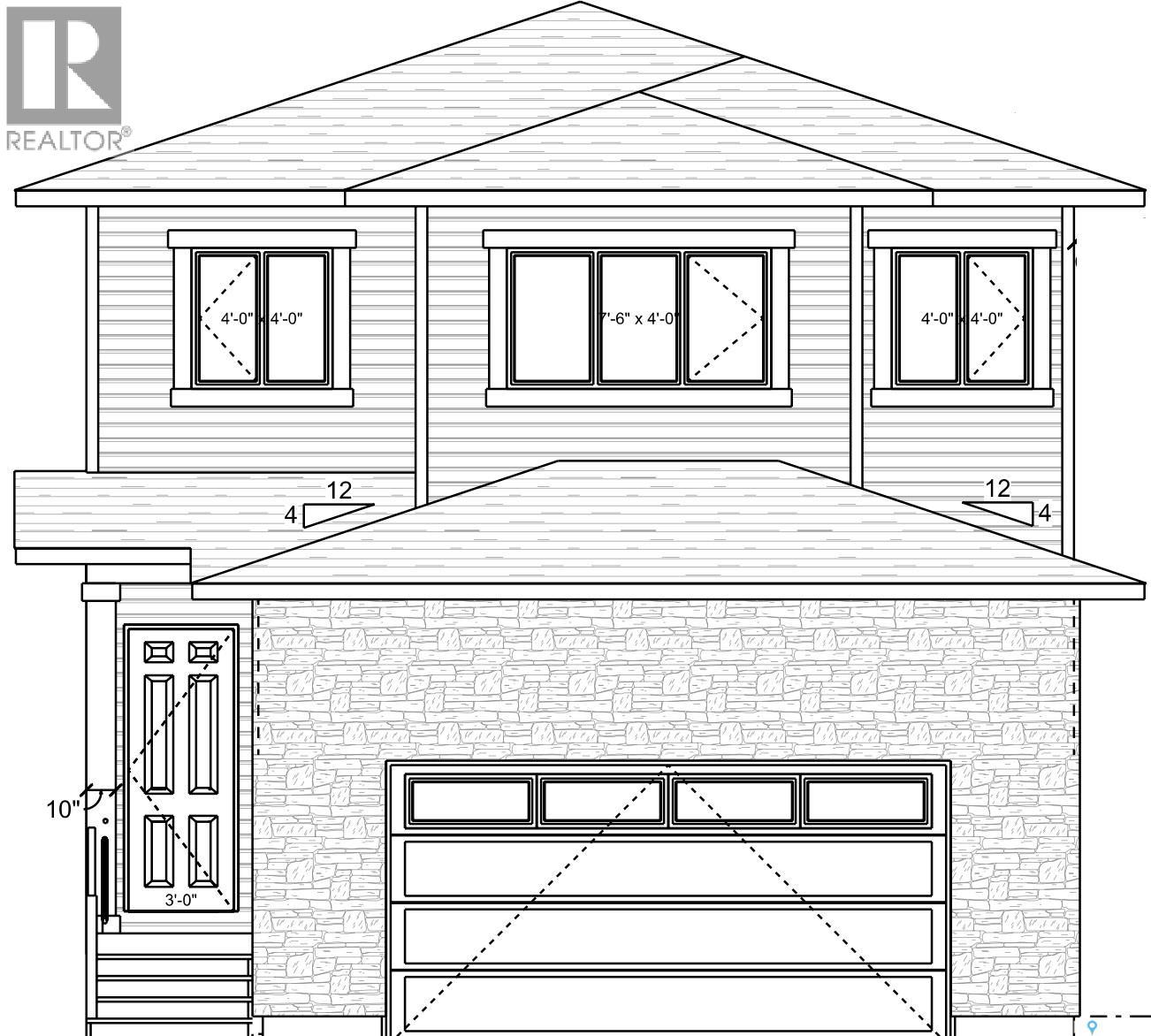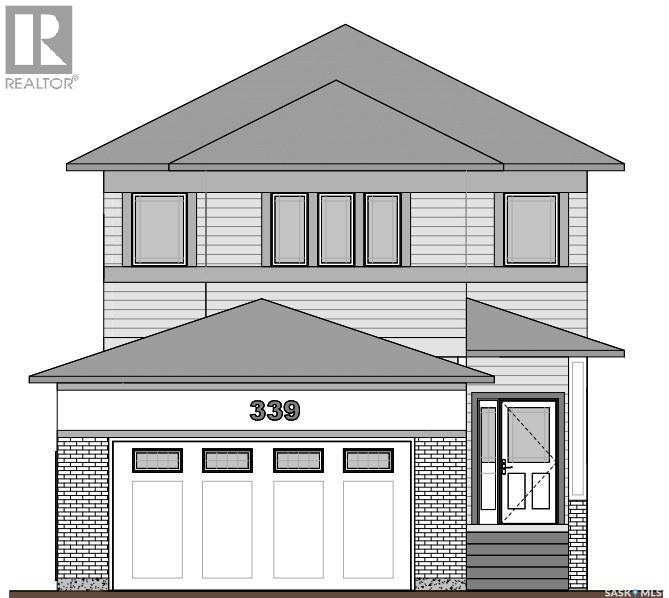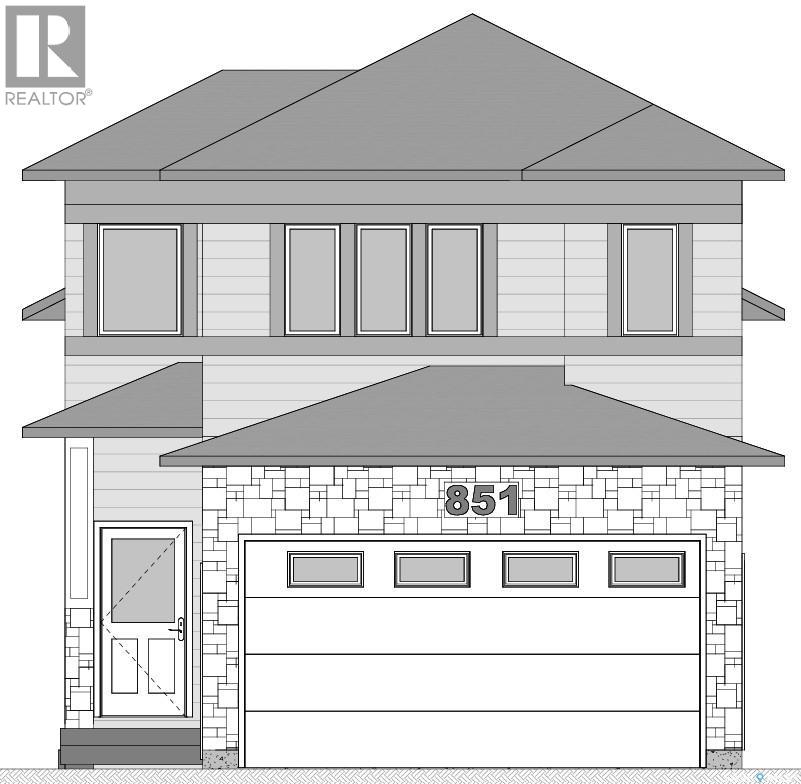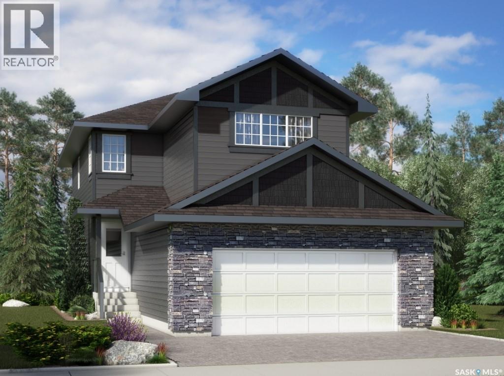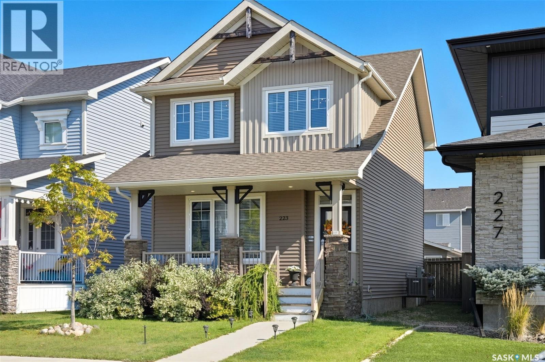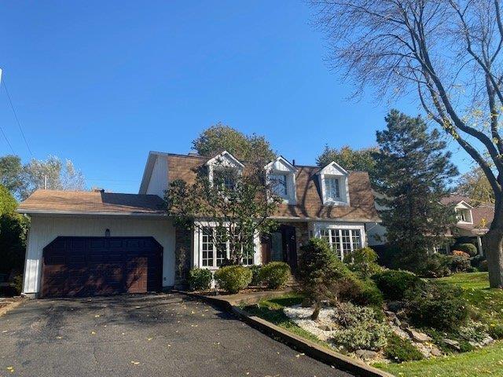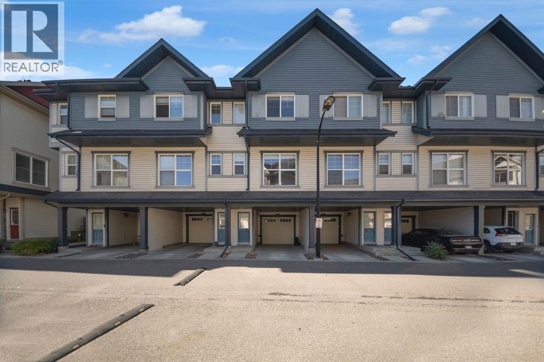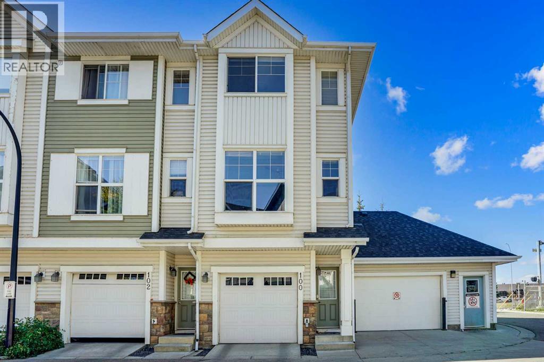Wilmington Way, Patcham, Brighton
Property Details
Bedrooms
4
Bathrooms
2
Property Type
Semi-Detached
Description
Property Details: • Type: Semi-Detached • Tenure: N/A • Floor Area: N/A
Key Features: • Family home arranged over three floors • Four bedrooms • Family bathroom & en-suite shower room to the master bedroom • Spacious bay fronted lounge • Kitchen/dining room with garden access • South facing rear garden • Private off road parking • Beautiful far reaching views • Gas fired central heating & double glazed windows • Popular residential location
Location: • Nearest Station: N/A • Distance to Station: N/A
Agent Information: • Address: 108 Old London Road, Patcham, Brighton, BN1 8YA
Full Description: This spacious four bedroom semi detached family home is offered to let with a sunny rear garden. Upon entering, the entrance hall, which has a useful storage cupboard, leads through to the lounge and kitchen. The lounge is situated at the front and an open plan kitchen/diner is to the rear with patio doors opening onto the rear garden. The kitchen comprises matching wall and base level units together with a cooker and washing machine. On the first floor landing you will find two double bedrooms both with built in wardrobes, an additional single bedroom and a shower room. Stairs rise to the second floor with eaves storage on the landing, the loft conversion comprises the master bedroom which is dual aspect with beautiful views across Patcham and towards the South Downs. This room benefits from a modern en-suite shower room. Conveniently, there is off road parking for two vehicles on the private driveway. Available immediately, on a part/unfurnished basis. A local parade of shops is only a stones throw away and schools catering for all ages are within walking distance. Viewing is recommended. COUNCIL TAX - BAND DEntrance Hall - Kitchen/Diner - 5.7 x 3.5 (18'8" x 11'5") - Lounge - 4.9 x 3.9 (16'0" x 12'9") - Bedroom 1 - 4.8 x 3.3 (15'8" x 10'9") - Bedroom 2 - 4.0 x 3.4 (13'1" x 11'1") - Bedroom 3 - 3.9 x 3.4 (12'9" x 11'1") - Bedroom 4 - 2.3 x 2.1 (7'6" x 6'10") - Shower Room - 2.3 x 2.3 (7'6" x 7'6") - En-Suite - 2.1 x 1.3 (6'10" x 4'3") - Rear Garden - BrochuresWilmington Way, Patcham, BrightonBrochure
Location
Address
Wilmington Way, Patcham, Brighton
City
Brighton
Features and Finishes
Family home arranged over three floors, Four bedrooms, Family bathroom & en-suite shower room to the master bedroom, Spacious bay fronted lounge, Kitchen/dining room with garden access, South facing rear garden, Private off road parking, Beautiful far reaching views, Gas fired central heating & double glazed windows, Popular residential location
Legal Notice
Our comprehensive database is populated by our meticulous research and analysis of public data. MirrorRealEstate strives for accuracy and we make every effort to verify the information. However, MirrorRealEstate is not liable for the use or misuse of the site's information. The information displayed on MirrorRealEstate.com is for reference only.
