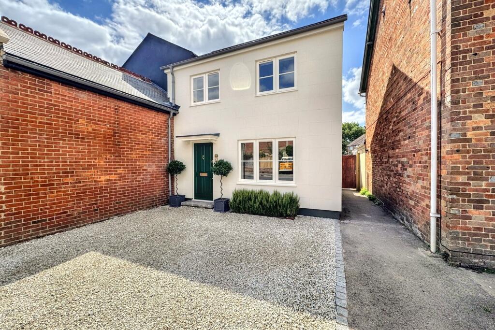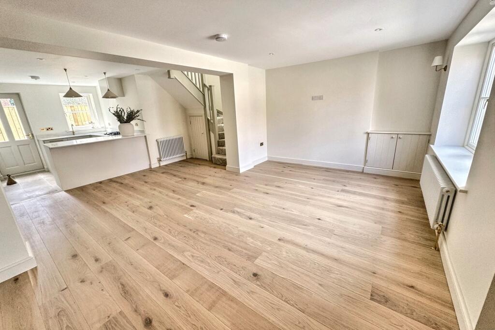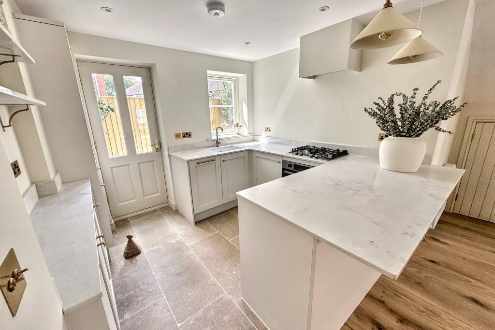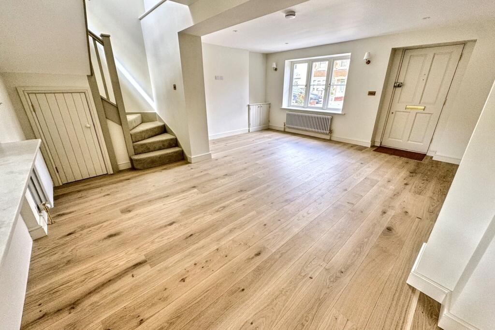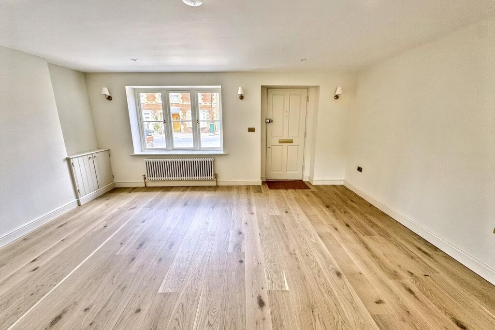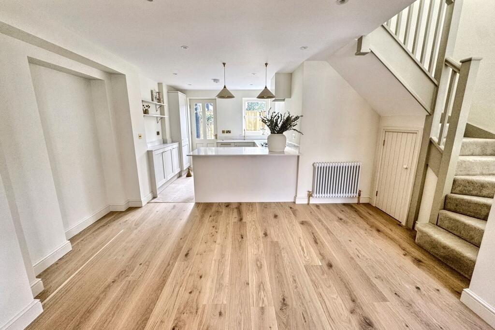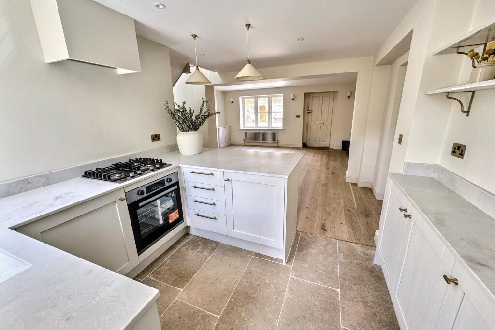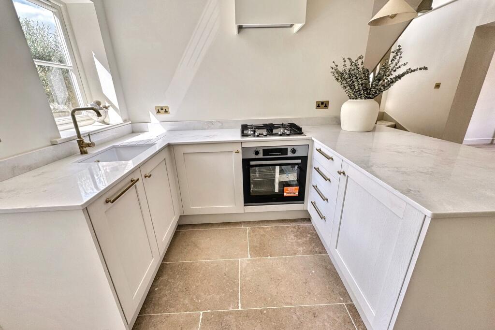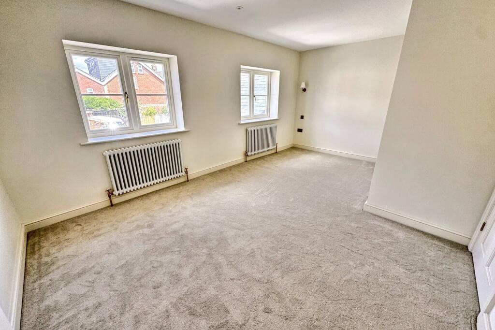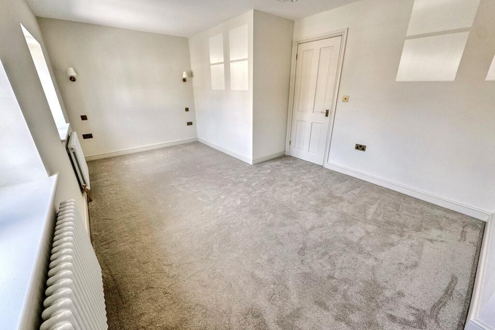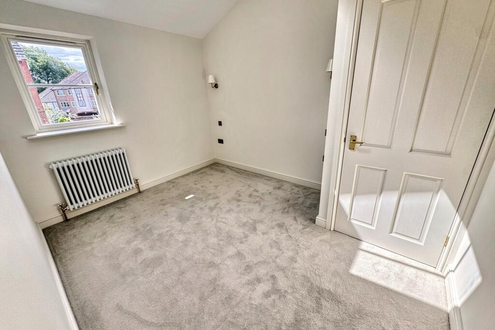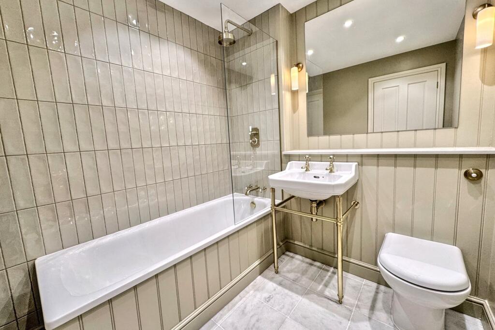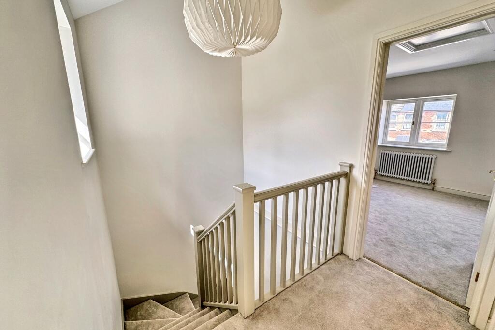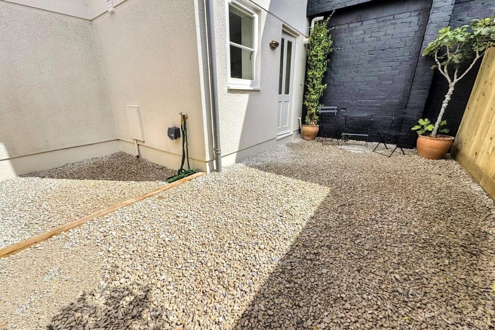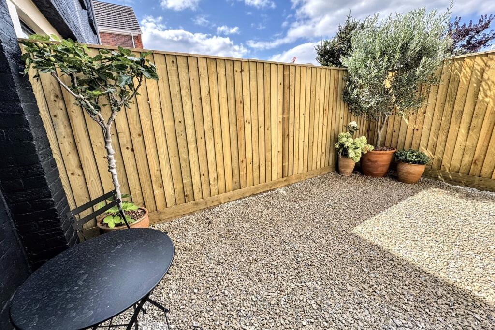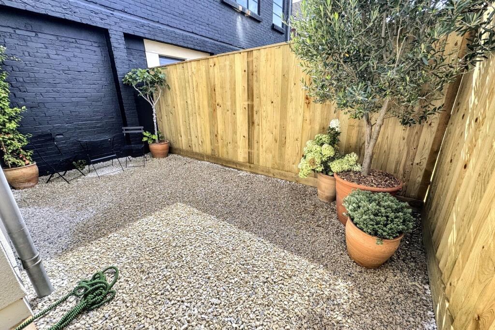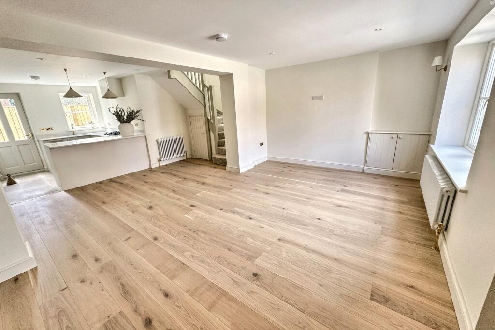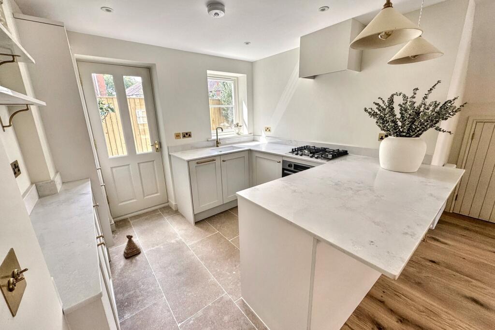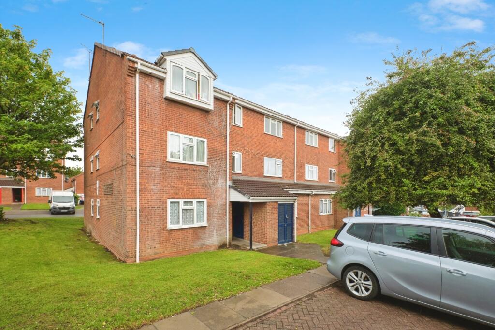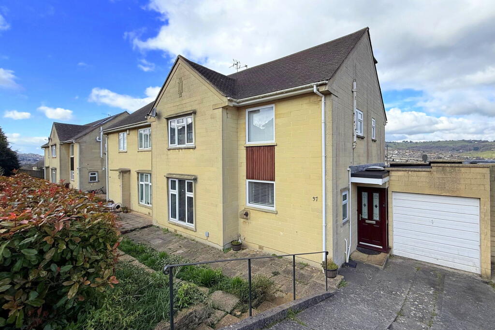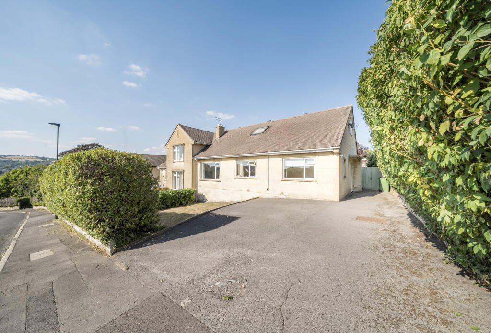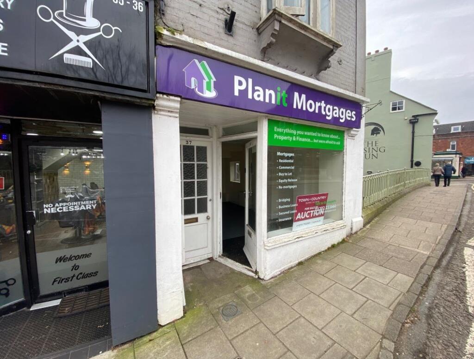Wimborne
Property Details
Bedrooms
2
Bathrooms
1
Property Type
Semi-Detached
Description
Property Details: • Type: Semi-Detached • Tenure: Freehold • Floor Area: N/A
Key Features: • No Onward Chain • Two Spacious Double Bedrooms • Bespoke Kitchen with Quartz Marble Worktops
Location: • Nearest Station: N/A • Distance to Station: N/A
Agent Information: • Address: 55 High Street, Wimborne, BH21 1HS
Full Description: CHARACTER COTTAGE WITHIN MOMENTS OF WIMBORNE TOWN CENTRE BENEFITTING FROM TWO PARKING SPACES AND HIGH SPECIFICATION FINISH A beautifully executed conversion of a charming period building, offering a rare opportunity to own a thoughtfully designed and immaculately finished two-storey home in a highly desirable location. Boasting two double bedrooms, elegant interiors, a private garden, and off-street parking, this property perfectly blends period character with sophisticated modern living.The conversion has been carried out to an exceptional standard throughout, with a focus on quality, craftsmanship, and understated luxury. Every element of the home, from the materials used to the finishes chosen has been carefully considered to create a timeless, high-spec residence.The ground floor has been completely reimagined as one large, cohesive open-plan living space that perfectly blends comfort with contemporary design. The front of the home features a bright and spacious lounge area, framed by a window that fills the room with natural light. This leads seamlessly into the dining area and a beautifully appointed kitchen at the rear, all within a single, uninterrupted space, ideal for modern living.The kitchen is a true standout, fitted with bespoke cabinetry, quartz marble worktops, and integrated appliances to include, gas hob, electric oven, dishwasher, washing machine and undercounter fridge. Limestone flooring extends throughout the entire ground floor, unifying the space and providing both durability and timeless style. High-end finishes include Corston switches and lighting and tasteful decoration throughout, including Farrow & Balls Wimborne White paintwork, chosen for its warm, elegant tone.At the rear of the space, a door opens directly onto a private enclosed garden, a tranquil retreat which has been laid to gravel for ease of maintenance and offering an ideal space for al fresco dining or enjoying the outdoors in peace. A side gate provides rear access from the front of the property. Upstairs, the property offers two well-proportioned double bedrooms, each decorated with the same meticulous attention to detail. The principal bedroom, positioned at the front, benefits from excellent natural light and space for wardrobes or freestanding furniture. The second bedroom, overlooking the garden, is equally generous in size and could also serve as a guest room, nursery, or home office. The stylish family bathroom features contemporary sanitaryware, a full-size bath with overhead shower, and matching limestone flooring, providing a calm and luxurious feel.Externally, the house benefits from a private front driveway with off-street parking, a much-appreciated feature in this popular residential area. The exterior is finished with zinc guttering, not only adding architectural appeal but also offering long-term durability and low maintenance.Set on a quiet and well-regarded road, this property enjoys close proximity to local shops, parks, transport links, and reputable schools. Its an ideal location for those seeking peaceful residential living with everything within easy reach. This beautifully finished home offers a rare opportunity to purchase a turnkey conversion that delivers both style and substance. Perfect for first-time buyers, professional couples, or anyone looking to enjoy high-quality living in a convenient and characterful setting.Additional Information Tenure: FreeholdParking: Two Allocated Parking SpacesUtilities: Mains ElectricityMains GasMains WaterDrainage: MainsBroadband: Refer to ofcom website Mobile Signal: Refer to ofcom website Flood Risk: For more information refer to gov.uk, check long term flood risk Council Tax Band: TBCVIEWING Strictly through the vendors agents GOADSBY ALL MEASUREMENTS QUOTED ARE APPROX. AND FOR GUIDANCE ONLY. THE FIXTURES, FITTINGS & APPLIANCES HAVE NOT BEEN TESTED AND THEREFORE NO GUARANTEE CAN BE GIVEN THAT THEY ARE IN WORKING ORDER. YOU ARE ADVISED TO CONTACT THE LOCAL AUTHORITY FOR DETAILS OF COUNCIL TAX. PHOTOGRAPHS ARE REPRODUCED FOR GENERAL INFORMATION AND IT CANNOT BE INFERRED THAT ANY ITEM SHOWN IS INCLUDED. These particulars are believed to be correct but their accuracy cannot be guaranteed and they do not constitute an offer or form part of any contract.Solicitors are specifically requested to verify the details of our sales particulars in the pre-contract enquiries, in particular the price, local and other searches, in the event of a sale.BrochuresBrochure
Location
Address
Wimborne
City
Wimborne Minster
Features and Finishes
No Onward Chain, Two Spacious Double Bedrooms, Bespoke Kitchen with Quartz Marble Worktops
Legal Notice
Our comprehensive database is populated by our meticulous research and analysis of public data. MirrorRealEstate strives for accuracy and we make every effort to verify the information. However, MirrorRealEstate is not liable for the use or misuse of the site's information. The information displayed on MirrorRealEstate.com is for reference only.
