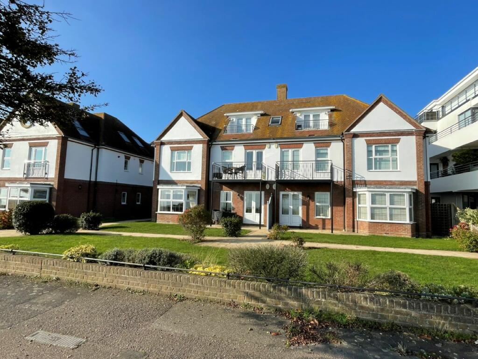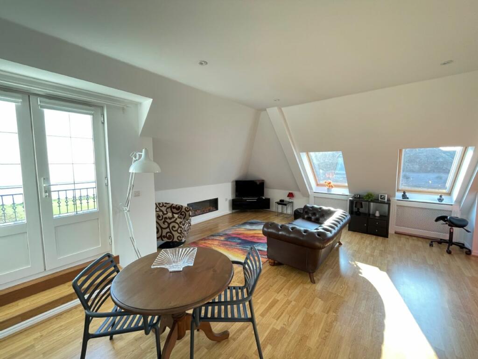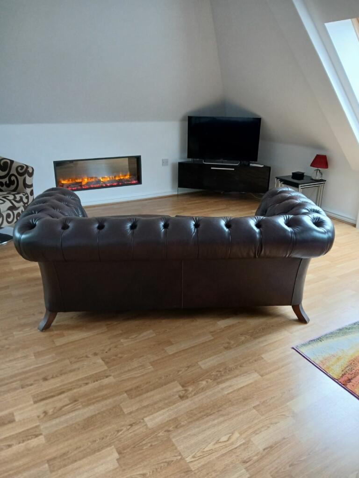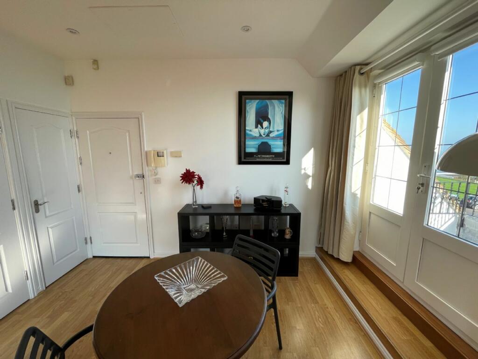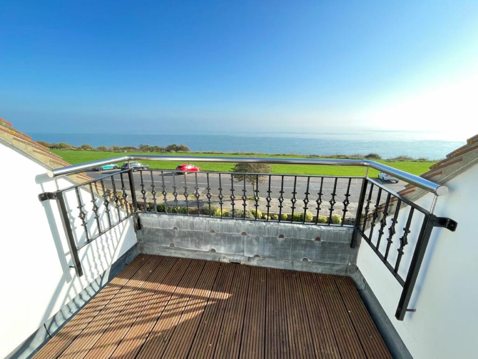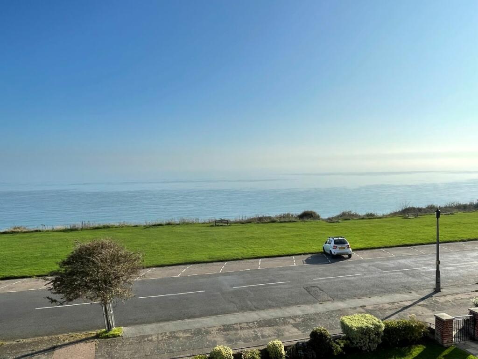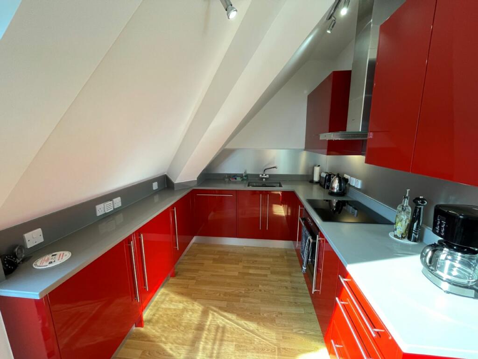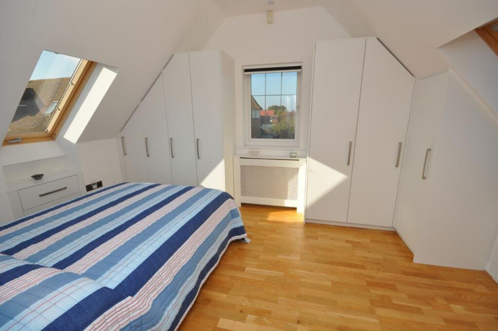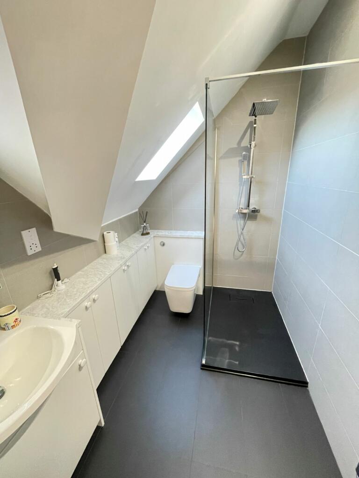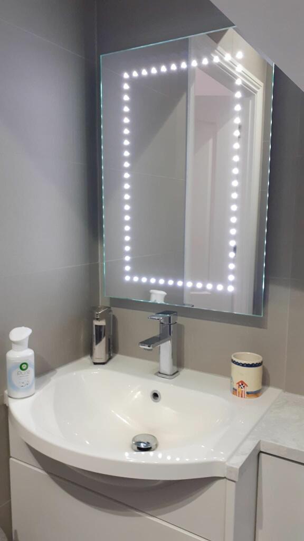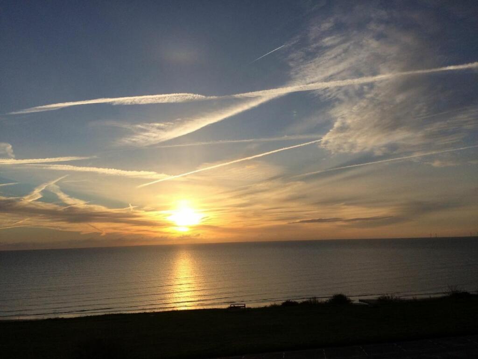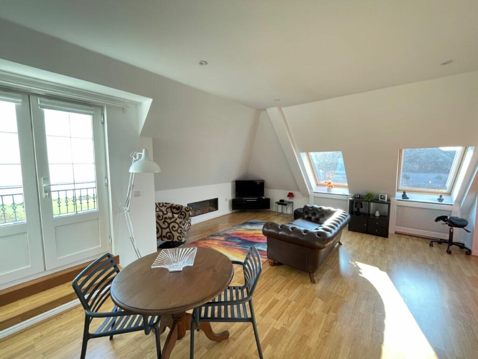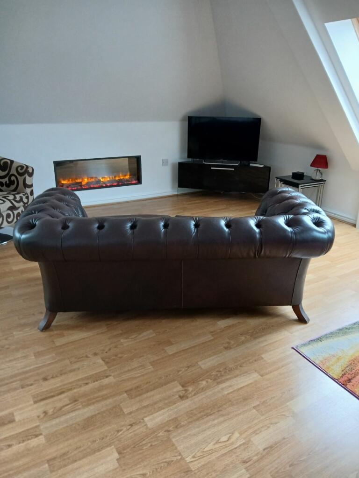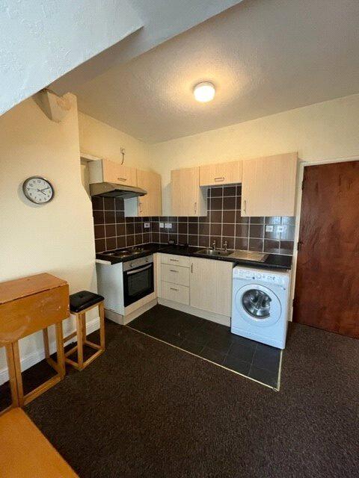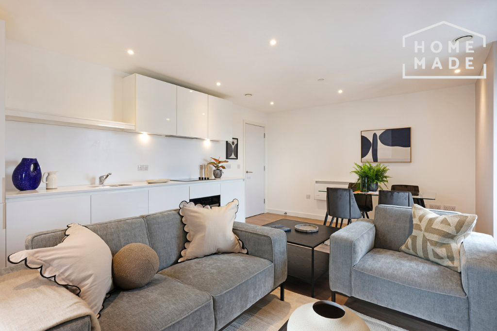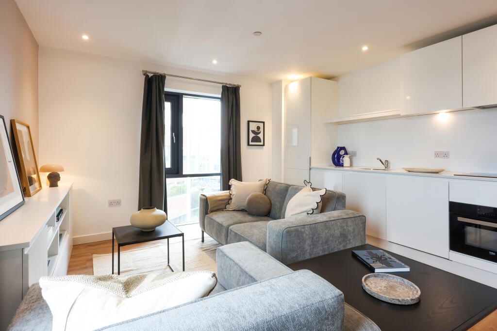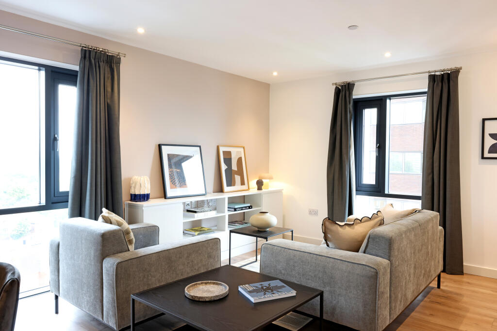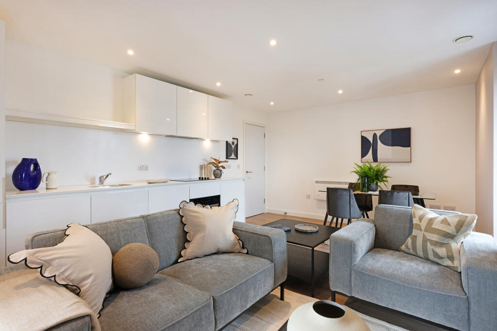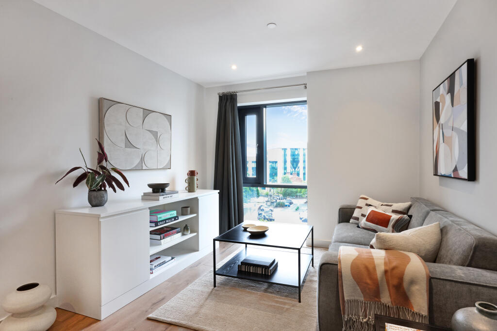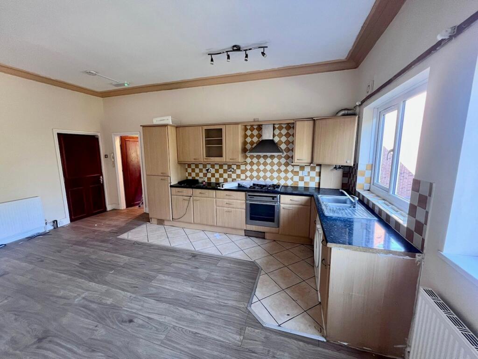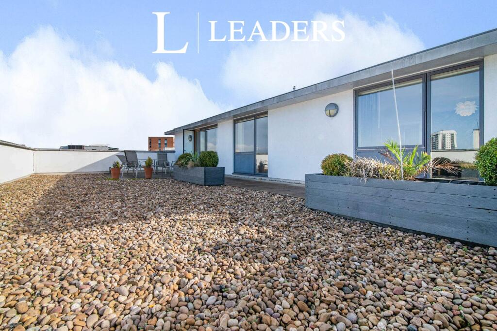WINCHESTER ROAD, FRINTON-ON-SEA
Property Details
Bedrooms
1
Bathrooms
1
Property Type
Flat
Description
Property Details: • Type: Flat • Tenure: N/A • Floor Area: N/A
Key Features: • 1 BEDROOM • LOUNGE/DINING AREA • BALCONY (SUPERB VIEWS) • KITCHEN • SHOWER ROOM.W.C. • CARPORT/STORE ROOM • LIFTS TO ALL FLOORS • ALARM SYSTEM • VIDEO ENTRY SYSTEM • SHARE OF FREEHOLD
Location: • Nearest Station: N/A • Distance to Station: N/A
Agent Information: • Address: 41 Connaught Avenue, Frinton-On-Sea, CO13 9PN
Full Description: A chance to purchase this unique second floor apartment, offering splendid sea views from its own private balcony. The property offers spacious accommodation throughout and is located within easy reach of the town centre with all its amenities, including shops, bus and rail services for Colchester and London. NO ONWARD CHAIN.ENTRANCE Lift to all floors.OPEN PLAN LOUNGE / DINING AREA21’ x 17’ (max) Security entry phone. Laminate wood flooring. Power points.. Two covered radiators. Large storage cupboard. Two TV aerial points. Attractive electric fire. Cupboard housing gas boiler for domestic hot water and central heating and water softener. Two double glazed velux windows to side with remote control blinds. Double glazed French doors leading to Balcony.BALCONYSouth facing balcony with superb panoramic views over towards Frinton Greensward and seafront. Decking and outside light.KITCHEN8’6” x 7’10” Inset sink top with single drainer sink set in surrounding granite work surfaces with cupboards and drawers below. Integrated fridge, freezer, dishwasher and washer/dryer. Neff four ring hob, oven and cooker hood. Matching wall cabinets. Power points. Spot lamps. BEDROOM14’6” x 10’ Range of fitted wardrobes and drawer units. Radiator. Power points. TV point. Laminate wood flooring. Ceiling spot lamps. Covered radiator. UPVC double glazed leaded light window to rear. Two end to end matching velux side windows (one easterly facing, one south westerly facing).SHOWER ROOM / W.C.Shower cubicle with shower. Vanity wash hand basin. Worktop with range of cupboards below incorporating low level W.C. Heated towel rail. Tiled flooring. Fully tiled walls. Ceiling spot lamps. Extractor fan. Mirror and light. Double glazed velux window. OUTSIDECARPORT/STORE ROOMEPC: CCOUNCIL TAX BAND: D
Location
Address
WINCHESTER ROAD, FRINTON-ON-SEA
City
Frinton and Walton
Features and Finishes
1 BEDROOM, LOUNGE/DINING AREA, BALCONY (SUPERB VIEWS), KITCHEN, SHOWER ROOM.W.C., CARPORT/STORE ROOM, LIFTS TO ALL FLOORS, ALARM SYSTEM, VIDEO ENTRY SYSTEM, SHARE OF FREEHOLD
Legal Notice
Our comprehensive database is populated by our meticulous research and analysis of public data. MirrorRealEstate strives for accuracy and we make every effort to verify the information. However, MirrorRealEstate is not liable for the use or misuse of the site's information. The information displayed on MirrorRealEstate.com is for reference only.
