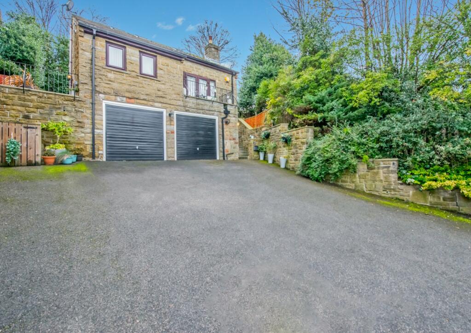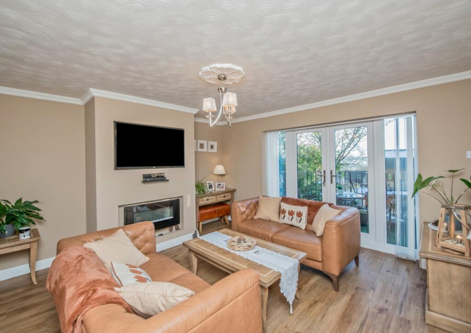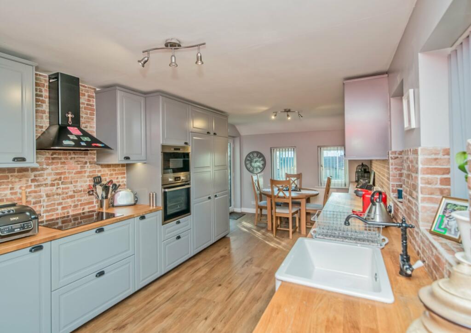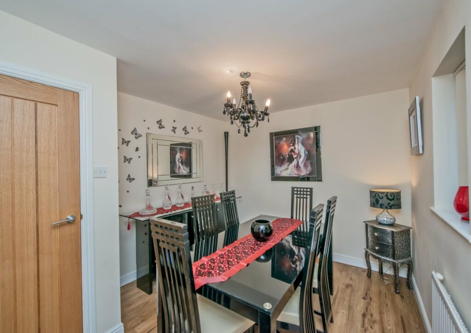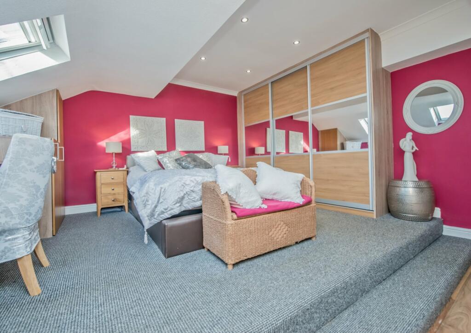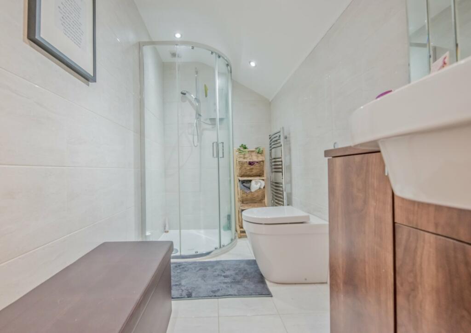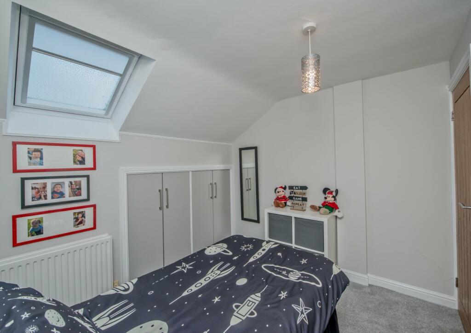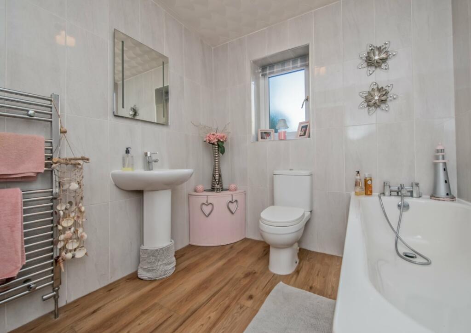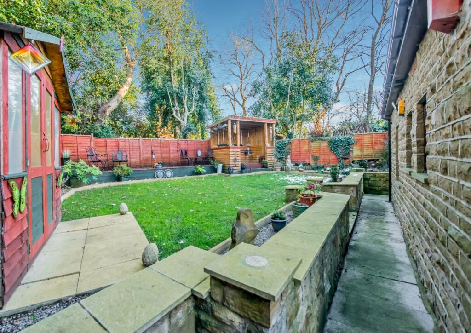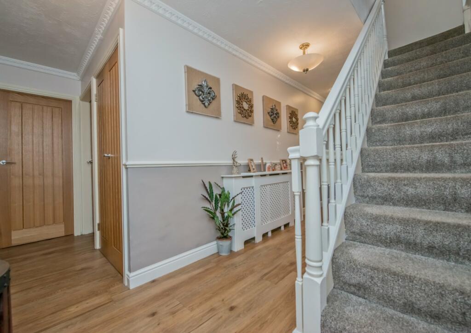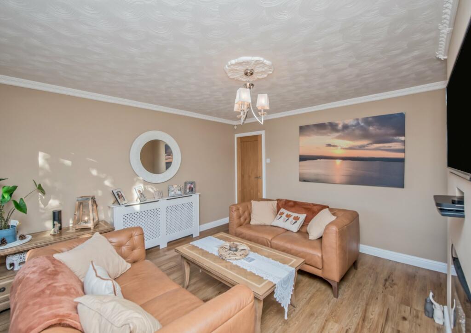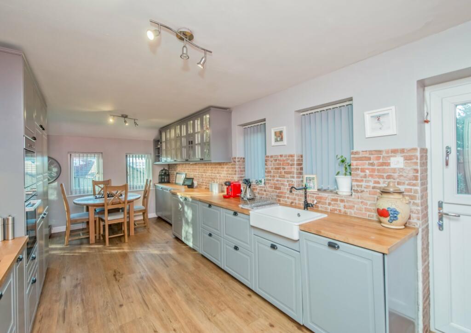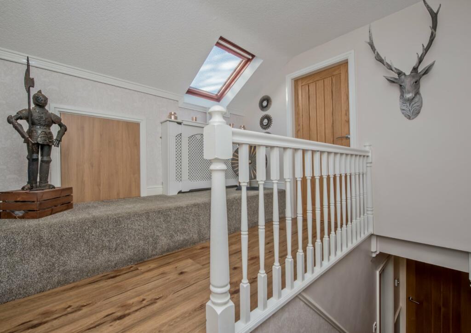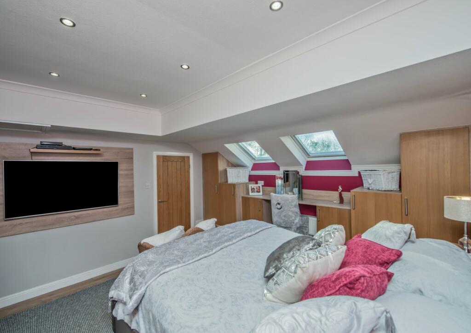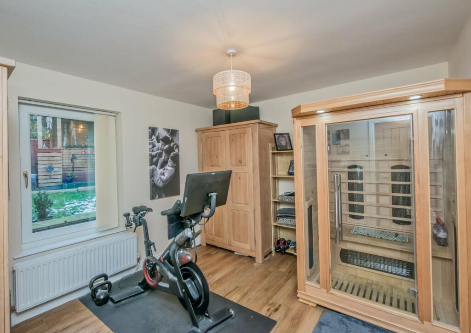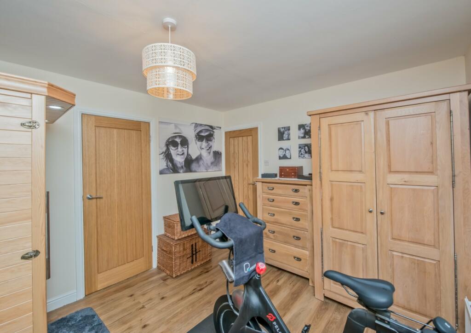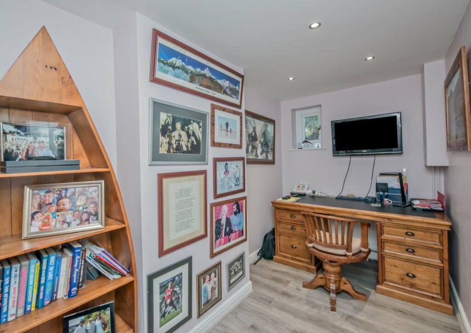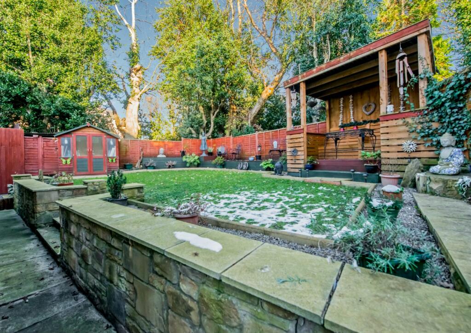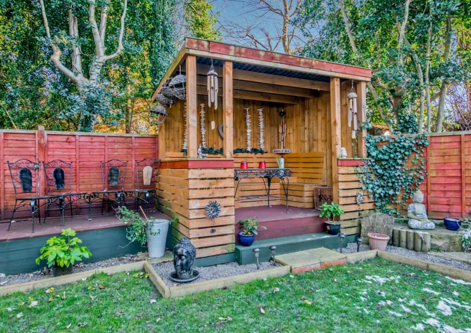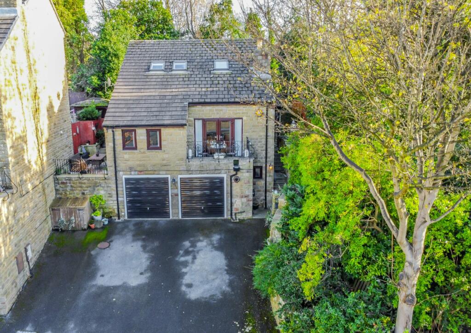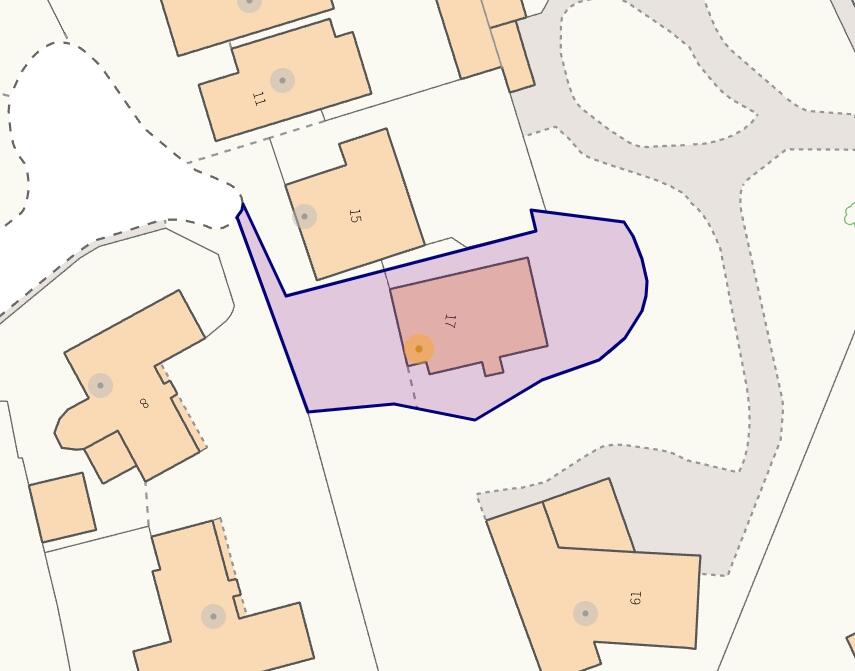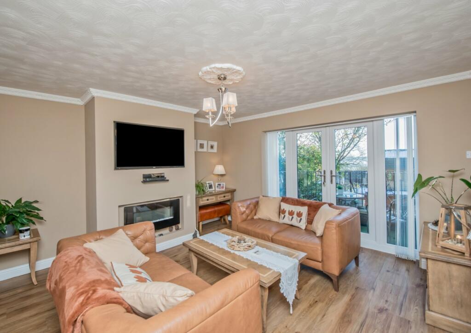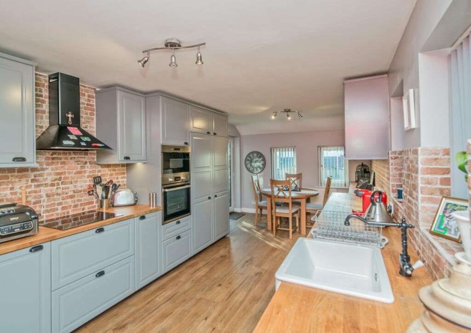Windmill Grove, Gomersal, BD19
Property Details
Bedrooms
4
Bathrooms
3
Property Type
Detached
Description
Property Details: • Type: Detached • Tenure: N/A • Floor Area: N/A
Key Features: • WHY WE LOVE THIS HOUSE • Deceptively Spacious Superbly Presented Detached • Versatile Footprint Over 3 Floors • 4-5 Bedrooms & 2 Ensuites • Great Family Home • Modern D/Kitchen & Bathroom • Double Driveway & Garage
Location: • Nearest Station: N/A • Distance to Station: N/A
Agent Information: • Address: 2 Central Parade, Dewsbury Road, Cleckheaton, BD19 3RU
Full Description: SUPERBLY PRESENTED, four bedroom detached home offering accommodation over THREE FLOORS. Offering a VERSATILE & DECEPTIVELY SPACIOUS FOOTPRINT which suits growing family buyers it provides an opportunity to create yet more living accommodation on the lower ground floor (subject to building regulations). Ideally located for the local amenities and schools of Gomersal and Liversedge as well as lovely countryside walks, it comprises lounge, modern dining kitchen, two bedrooms including an ensuite and family bathroom on the ground floor with master ensuite bedroom and bedroom four above and study/bedroom five and double garage on the lower ground floor. Lovely landscaped rear garden with open aspect with ample double driveway parking. HallStairs and cloakroom.Lounge3.9m x 4.2m (12' 10" x 13' 9")Feature media wall with fireplace and contemporary style electric fire and doors leading out to the balcony.Dining Room/Bedroom Three3.6m x 2.9m (11' 10" x 9' 6")Currently used as dining room or could be used as a double bedroom..Kitchen / Breakfast Room6.4m x 3m (21' 0" x 9' 10")With a modern range of fitted wall and base units, timber countertops and inset ceramic sink and mixer tap. Integrated electric oven, fridge and freezer, induction hob and extractor, dishwasher and microwave. Door leading to front balcony.Bedroom Two3.7m x 3.1m (12' 2" x 10' 2")Double bedroom.EnsuiteModern three piece suite including glazed shower cubicle, wc and sink.Bedroom Four3.6m x 2.9m (11' 10" x 9' 6")Double bedroom.House BathroomModern three piece suite including bath, wc and sink, vanity mirror, tiled walls and chrome wall mounted towel heater.First FloorSpacious landing and useful eaves storage,Bedroom One4.4m x 4.2m (14' 5" x 13' 9")Stylish double master bedroom with raised bed platform, fitted wardrobes and dressing table and useful eaves storage. Far reaching views.Ensuite BathroomThree piece suite including glazed shower cubicle, wc and vanity sink with tiled walls and floor and chrome wall mounted towel heater.Bedroom Four3.1m x 3m (10' 2" x 9' 10")Fitted wardrobes and eaves storage.Lower Ground FloorOffice/Bedroom Five4.9m x 2m (16' 1" x 6' 7")ExternalDouble garage measuring 18'8 x 17'7 max (5.7m x 5.3m) with potential to convert to further living accommodation and ground floor entrance (subject to building regulations). Ample two car driveway to front with lovely landscaped lawned and paved patio rear garden with timber gazebo and raised decking with open aspect. Paved patio to side.BrochuresParticulars
Location
Address
Windmill Grove, Gomersal, BD19
City
Gomersal
Features and Finishes
WHY WE LOVE THIS HOUSE, Deceptively Spacious Superbly Presented Detached, Versatile Footprint Over 3 Floors, 4-5 Bedrooms & 2 Ensuites, Great Family Home, Modern D/Kitchen & Bathroom, Double Driveway & Garage
Legal Notice
Our comprehensive database is populated by our meticulous research and analysis of public data. MirrorRealEstate strives for accuracy and we make every effort to verify the information. However, MirrorRealEstate is not liable for the use or misuse of the site's information. The information displayed on MirrorRealEstate.com is for reference only.
