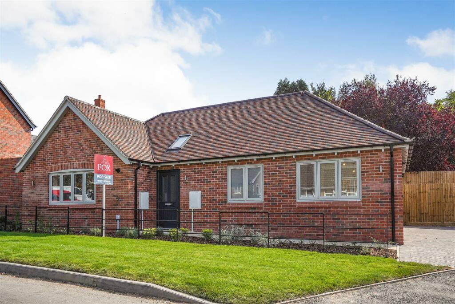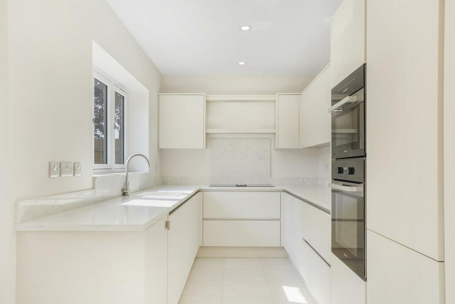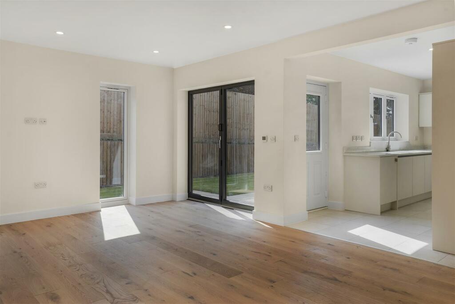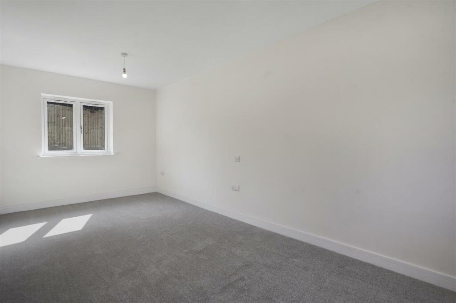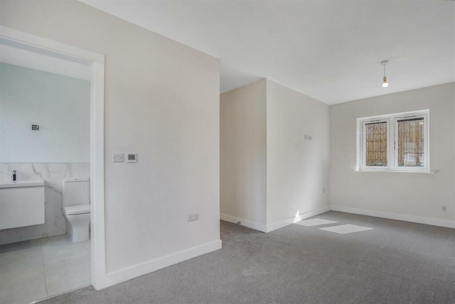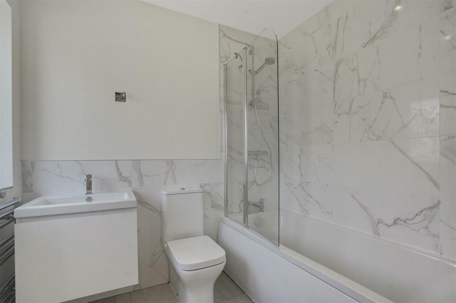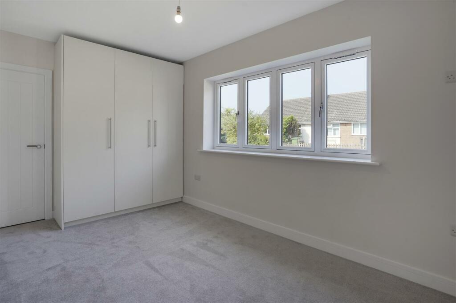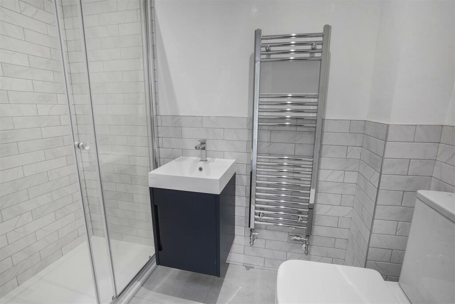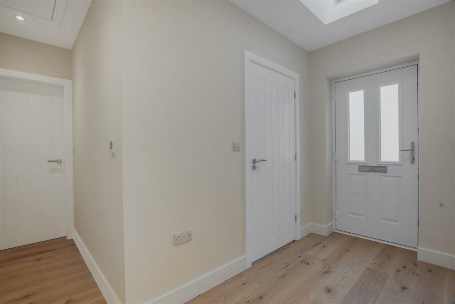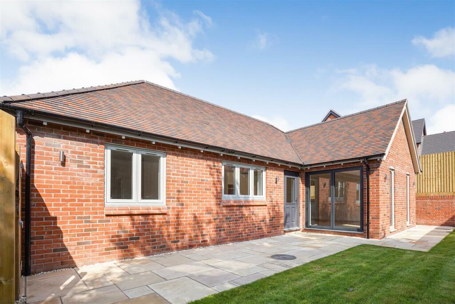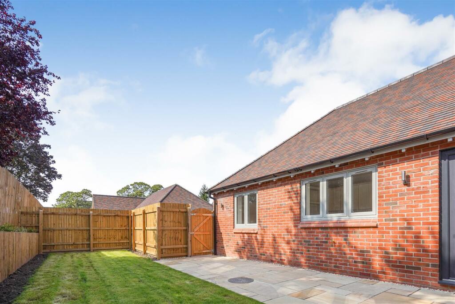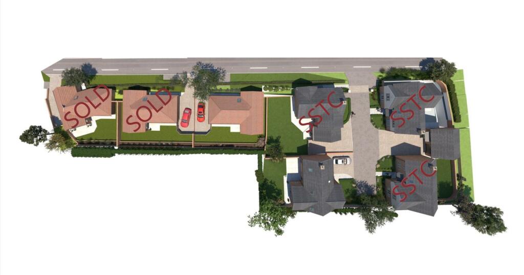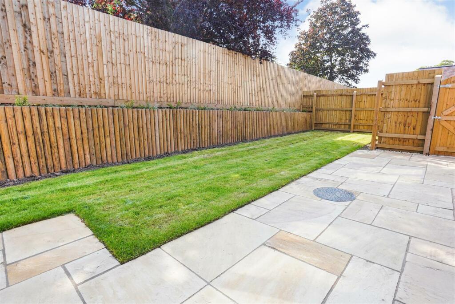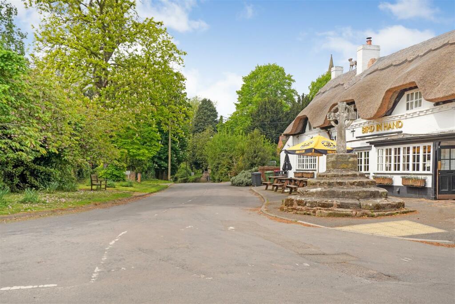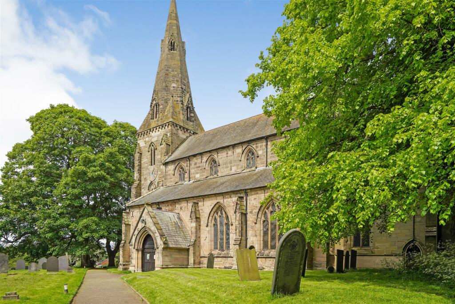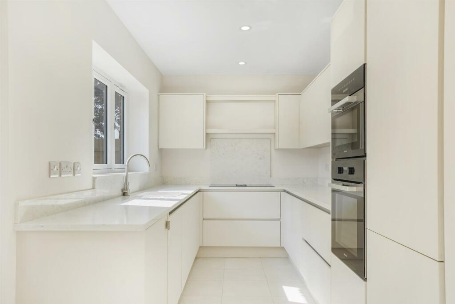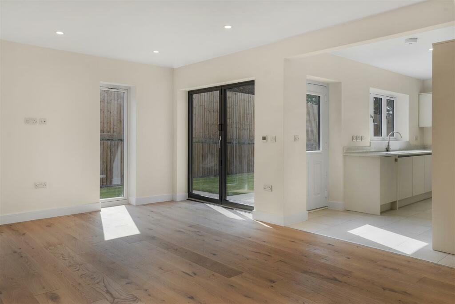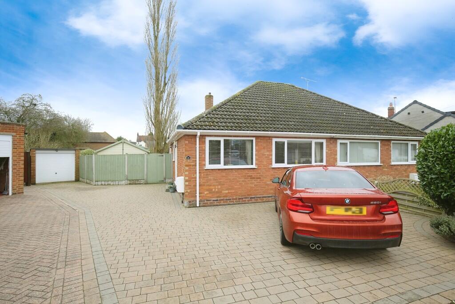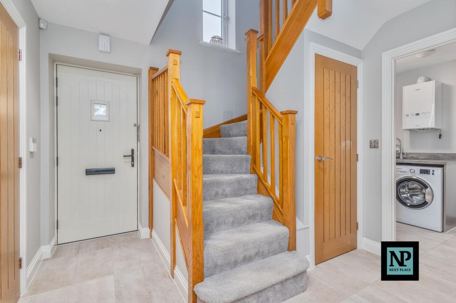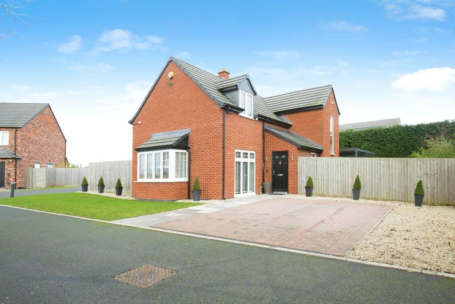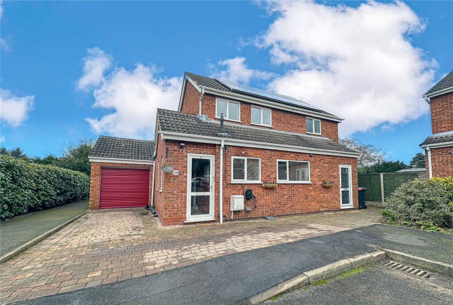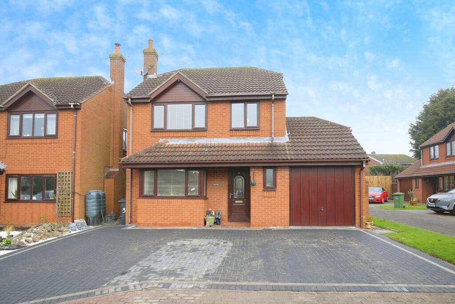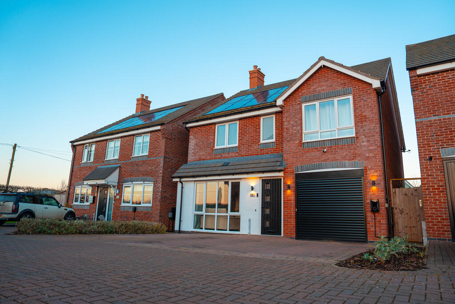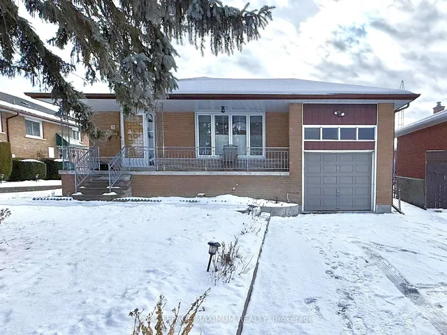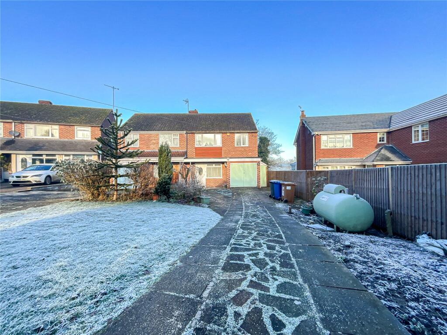Windmill Lane, Austrey
Property Details
Property Type
Detached Bungalow
Description
Property Details: • Type: Detached Bungalow • Tenure: N/A • Floor Area: N/A
Key Features: • Luxurious Contemporary Bungalow • Small Exclusive Development • Sensational Open Plan Living Area • Sitting Room • Two Double Bedrooms inc. En-Suite • Shower Room • Parking and Garden • Edge of Village Location
Location: • Nearest Station: N/A • Distance to Station: N/A
Agent Information: • Address: 5 Market Place Market Bosworth Nuneaton Warwickshire CV13 0LF
Full Description: **NEW PRICE!! LAST BUNGALOW REMAINING!!**Plot 3 **Superb Detached Bungalow **Small Exclusive Development **Sensational Open Plan Living Area with "Charnwood" Kitchen & "Miele" Appliances **Master Bed with En-Suite Bathroom **Double Bedroom and Shower Room **Block Paved Driveway **Delightful GardenGeneral - A luxurious contemporary bungalow, located on the edge of Austrey in a small exclusive development by Lychgate Homes, who specialise in high quality village schemes. "Austrey Fields" which has been designed by David Granger Architectural Design, has been carefully thought out to fit seamlessly into this lovely village setting. The bungalow has been built to an exacting specification with 'Residence' flush casement windows, a 'Charnwood' fitted kitchen and Porcelonosa fittings in the bathrooms. The accommodation briefly includes a reception hall, a sensational open plan living area with kitchen and bi fold doors opening onto the garden, a master bedroom with en-suite bathroom, a second double bedroom and shower room.Location - Austrey is a thriving village with a village shop/post office, primary school, two churches, a public house and a village hall. A wider range of amenities are available in Tamworth and Ashby-de-la-Zouch. The village is close to the M42 which provides links to Birmingham, Leicester, Coventry, Derby and Nottingham. Rail services are available in Tamworth and Nuneaton and the two international airports at Birmingham and East Midlands are easily accessible. There are a number of private and state schools in the area and also great opportunities for outdoor pursuits such as walking, cycling, horse riding and sailing.The Bungalow - The accommodation is arranged as follows. Front door opening into reception hall.Reception Hall - An impressive introduction to the bungalow with engineered oak boarded flooring and a roof light flooding the space with light. All the rooms radiate off the reception hall.Sitting Room - 6.60m x 4.57m (21'8" x 15') - A wonderful open plan living space with engineered oak boarded flooring. There are bi-fold doors opening onto the garden terrace and the kitchen opens directly into the kitchen area.Kitchen - 5.03m x 2.21m (16'6" x 7'3") - A wonderful contemporary kitchen fitted by Charnwood Kitchens. There is a generous range of Shaker style base and wall cabinets with painted fronts and polished quartz work surfaces. Lychgate Homes have provided an exceptional range of high-end integrated appliances by "Miele" which include a Single Oven, Combination Oven, Fridge/Freezer, and Dishwasher. There is also a "Falmec" Induction hob with downdraft extractor. Door to rear.Master Bedroom - 5.82m x 2.74m (19'1" x 9') - A generous double bedroom with door to the en suite.En-Suite Bathroom - Suite comprising a panelled bath with shower over and screen, wash hand basin on floating vanity unit and low flush lavatory. Chrome ladder style towel rail.Bedroom Two - 4.57m x 2.82m (15' x 9'3") - Double bedroom. Fitted wardrobe.Shower Room - Double sized shower enclosure, wash hand basin set in floating vanity unit and low flush lavatory. Chrome ladder style towel rail.Outside And Garden - There is a block paved drive with plenty of off street parking. To the rear of the bungalow is a sheltered and private terraced garden with sleeper walling, a perfect space for outdoor dining. Gate to the driveway.Important Notes - All the measurements have been scaled from architect's plans.BrochuresWindmill Lane, Austrey
Location
Address
Windmill Lane, Austrey
City
Austrey
Features and Finishes
Luxurious Contemporary Bungalow, Small Exclusive Development, Sensational Open Plan Living Area, Sitting Room, Two Double Bedrooms inc. En-Suite, Shower Room, Parking and Garden, Edge of Village Location
Legal Notice
Our comprehensive database is populated by our meticulous research and analysis of public data. MirrorRealEstate strives for accuracy and we make every effort to verify the information. However, MirrorRealEstate is not liable for the use or misuse of the site's information. The information displayed on MirrorRealEstate.com is for reference only.
