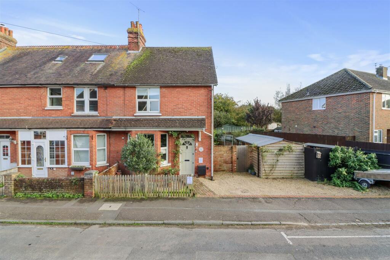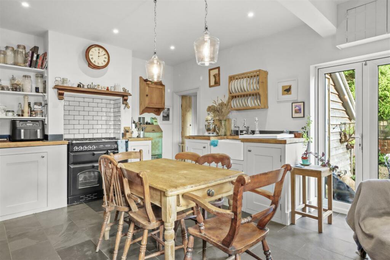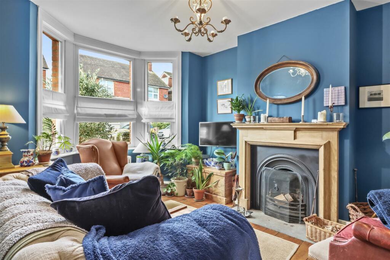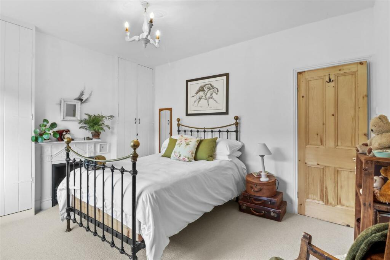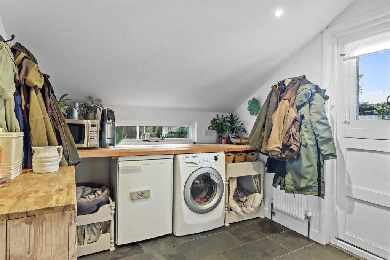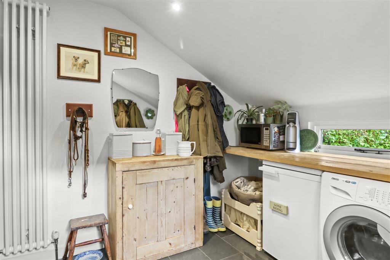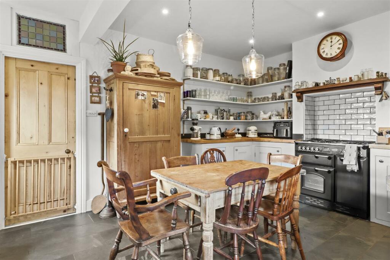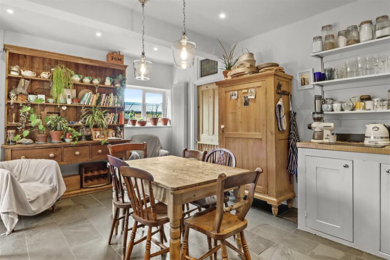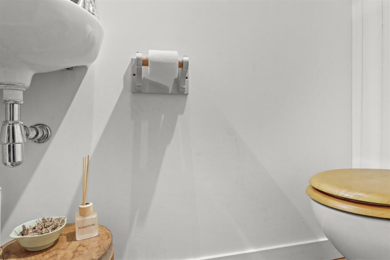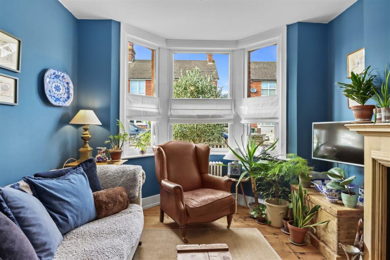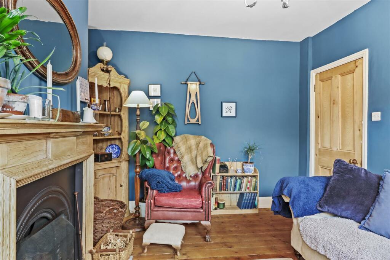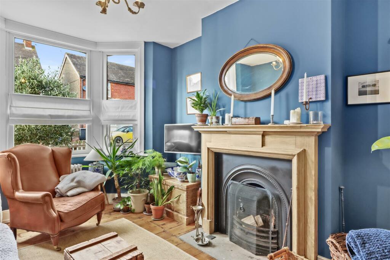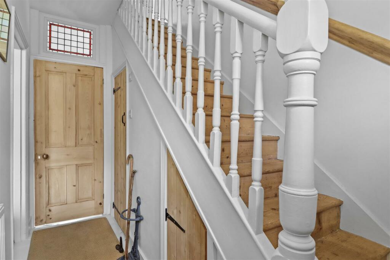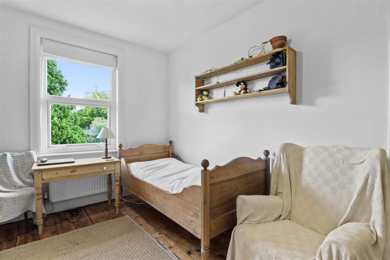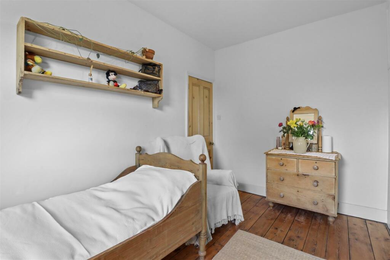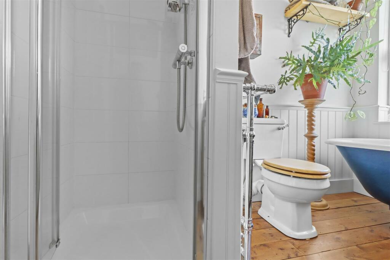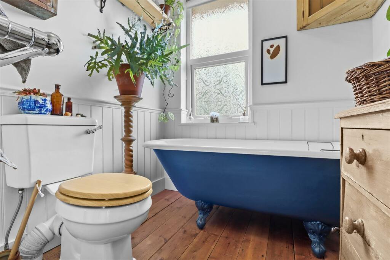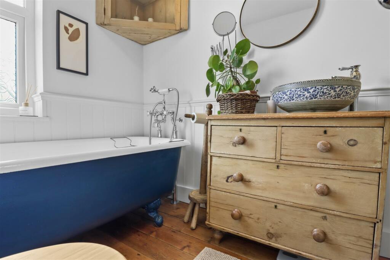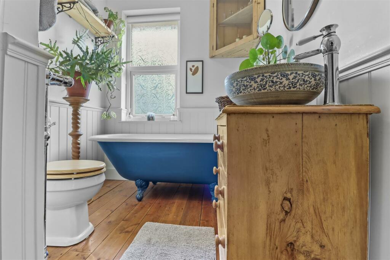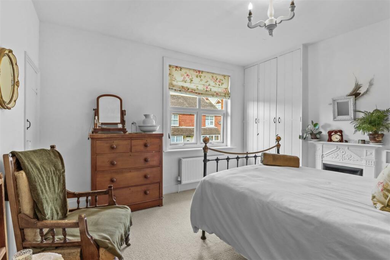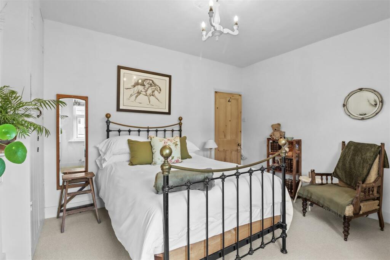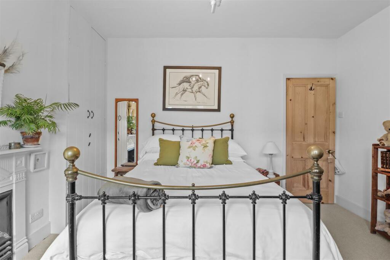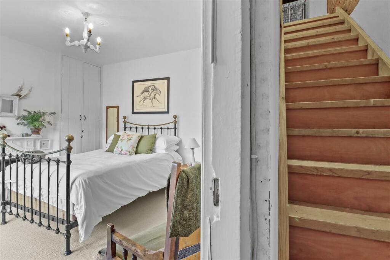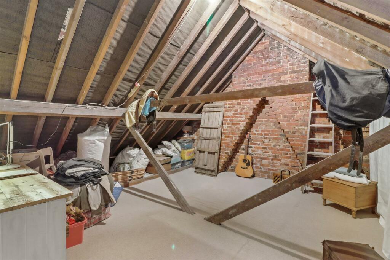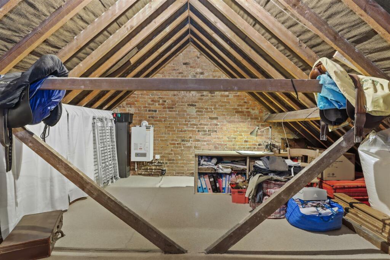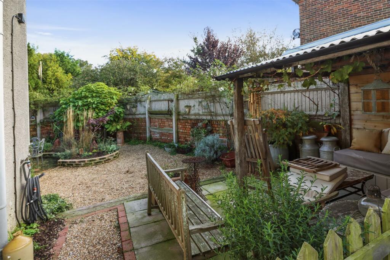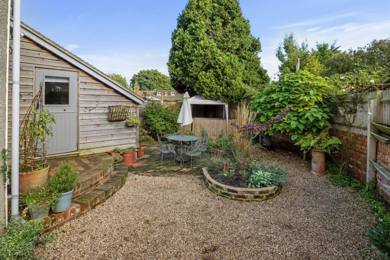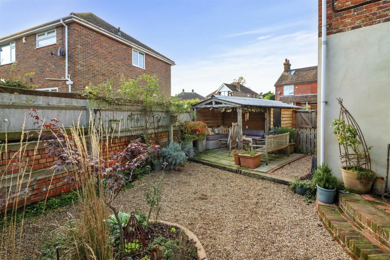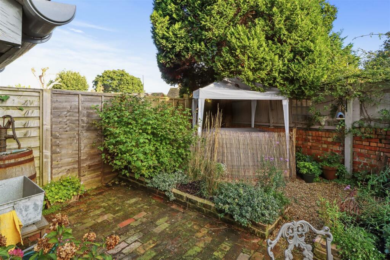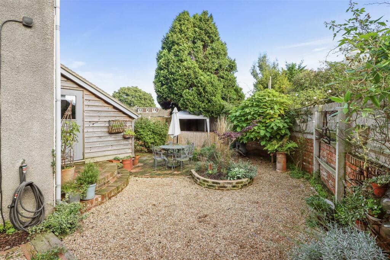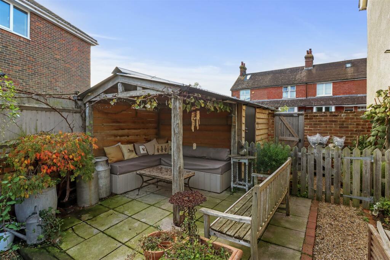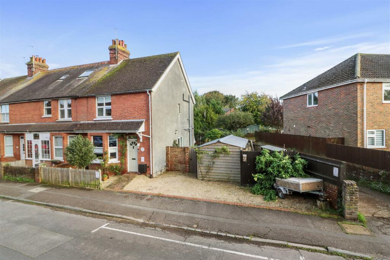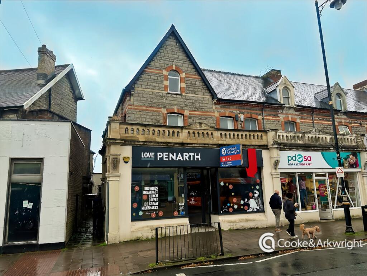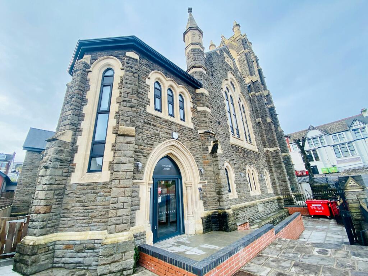Windsor Road, Hailsham
For Sale : GBP 350000
Details
Bed Rooms
2
Bath Rooms
1
Property Type
End of Terrace
Description
Property Details: • Type: End of Terrace • Tenure: N/A • Floor Area: N/A
Key Features: • BEAUTIFULLY PRESENTED HOME • OPEN FIRE • CORNIS COTTAGE • LOFT ROOM • MANY ORIGINAL FEATURES • BRAZILIAN SLATE FLOOR TO KITCHEN & UTILITY • GAS CENTRAL HEATING • SECLUDED GARDEN • DOUBLE GLAZING • OFF-ROAD PARKING
Location: • Nearest Station: N/A • Distance to Station: N/A
Agent Information: • Address: 4 Millfields, Station Road, Polegate, East Sussex BN26 6AS
Full Description: Home + Castle are pleased to advertise Cornis Cottage, a beautifully presented period property which over the years has been sympathetically refurbished by the current owner, while still retaining the feel of the home that was originally built in the early 1900's.This beautiful home occupies a wide plot and planning permission was granted in May 2024 for a 2 storey extension to the side, which would offer a ground floor annexe comprising of living room, kitchen and shower room, plus 2 additional bedrooms on the 1st floor. Planning Application WD/2024/0507/F.Hailsham town centre is minutes away offering a wide variety of independent retail outlets, restaurants and bars. Local schools and sports centre close by. Polegate, Eastbourne and Battle stations offering services to London are all within a 15 - 20 minute drive. Lovely home in a great location.Dimensions - Dimensions supplied are approximate and to be used for guidance purposes only. They do not form part of any contract. Kitchen appliances shown on the floor plan are purely for illustration purposes and only included if integrated, built-in or specifically stated. No systems or appliances have been tested.Outside Front - Low maintenance garden covered with pea shingle. Central section for planting. Shrubs and wall climbing rose bush . Picket fence. Area for off-road parking, also covered with pea shingle. Gate to side of property. Brick pathway to front door.Hallway - 3.58m x 0.91m (11'9" x 3') - Original wood flooring. Pendant light fitting. Stairs to first floor.Living Room - 3.51m x 3.23m (11'6" x 10'7") - Open fire with wood surround. Ceiling light, power points and radiator. Original wood flooring. Double glazed bay window to front of property.Kitchen Diner - 4.98m x 3.76m (16'4" x 12'4") - Spacious kitchen diner with plenty of cupboards, drawers and wooden worktops. Included in the sale is the Range Cooker with 5 ring gas hob and electric oven. Integrated dish washer and Belfast sink. Brazilian slate flooring. Space for tall fridge freezer. Downlights, power points and radiator. Laura Ashley Ockley Bottle pendant lights x 2. Small pantry cupboard. Dual aspect with double glazed window to the side of property and double glazed French doors to rear garden. Featured leaded window to hallway.Utility Room - 2.79m x 2.62m (9'2" x 8'7") - Worktop, plumbing for washing machine, space for under-counter fridge freezer. Narrow double glazed low level window to rear garden. Brazilian slate flooring. Built-in double cupboard for additional storage. Downlights, power points and radiators x 2. Stable door to rear garden.Ground Floor Wc - 1.47m x 0.66m (4'10" x 2'2") - WC & wash hand basin. Original wood flooring.Landing - 1.98m x 0.81m (6'6" x 2'8") - Stairs from hallway to 1st floor landing. Original wood flooring. Small double glazed window to side of property.Bedroom 1 - 4.14m x 3.48m (13'7" x 11'5") - Built-in wardrobes x 2, pendant light, power points, original cast iron fire (not in use) radiator and carpet. Double glazed window to front of property. Door leading to stairs and loft room.Bedroom 2 - 3.78m x 2.92m (12'5" x 9'7") - Built-in double wardrobe, pendant light, power points, original cast iron fire (not in use) radiator and original wood flooring. Double glazed window overlooking rear garden.Bathroom - 2.82m x 1.93m (9'3" x 6'4") - Freestanding roll top bath with separate shower cubicle. Original wood flooring with panelling to walls. WC, ornate ceramic wash basin plus heated towel rail. Opaque double glazed window to rear of property.Loft Room - 4.78m x 3.66m (15'8" x 12') - Accessed via stairs from Bedroom 1. Spacious loft room boarded and carpeted. Light. Plenty of additional storage space in the eaves. Wall mounted gas boiler.Rear Garden - South facing, low maintenance, enclosed rear garden offering a high degree of privacy. Mainly covered in decorative stone with original brick paved seating area. To the side is a secluded and covered seating area offering shade when those temperatures soar and cover when the rain comes. In the far corner is another covered area currently housing a hot tub. Mature shrubs, hedging and flowers. Raised planting areas. Outside tap, sink, light and power point. Gated access to front of property. Shed for additional storage. Lovely and cleverly designed outside space.Outside Covered Seating Area - 3.81m x 3.05m (12'6" x 10') - Nicely designed, secluded retreat offering cover in all kinds of weather.Storage Shed - 3.25m x 2.44m (10'8" x 8') - For additional storage. Light and power points.Planning Permission Granted - Planning Permission Granted on 17/05/2024 by Wealden Council for extension to the side offering ground floor annexe and 2 further bedrooms on the 1st floor.Planning Application WD/2024/0507/FBrochuresWindsor Road, HailshamBrochure
Location
Address
Windsor Road, Hailsham
City
Windsor Road
Features And Finishes
BEAUTIFULLY PRESENTED HOME, OPEN FIRE, CORNIS COTTAGE, LOFT ROOM, MANY ORIGINAL FEATURES, BRAZILIAN SLATE FLOOR TO KITCHEN & UTILITY, GAS CENTRAL HEATING, SECLUDED GARDEN, DOUBLE GLAZING, OFF-ROAD PARKING
Legal Notice
Our comprehensive database is populated by our meticulous research and analysis of public data. MirrorRealEstate strives for accuracy and we make every effort to verify the information. However, MirrorRealEstate is not liable for the use or misuse of the site's information. The information displayed on MirrorRealEstate.com is for reference only.
Real Estate Broker
Home & Castle, Polegate
Brokerage
Home & Castle, Polegate
Profile Brokerage WebsiteTop Tags
CORNIS COTTAGE LOFT ROOM OFF-ROAD PARKINGLikes
0
Views
41

70 Circular RoadGrand Falls-Windsor, Newfoundland and Labrador, A2A1B5, Canada
For Sale - CAD 109,900
View HomeRelated Homes
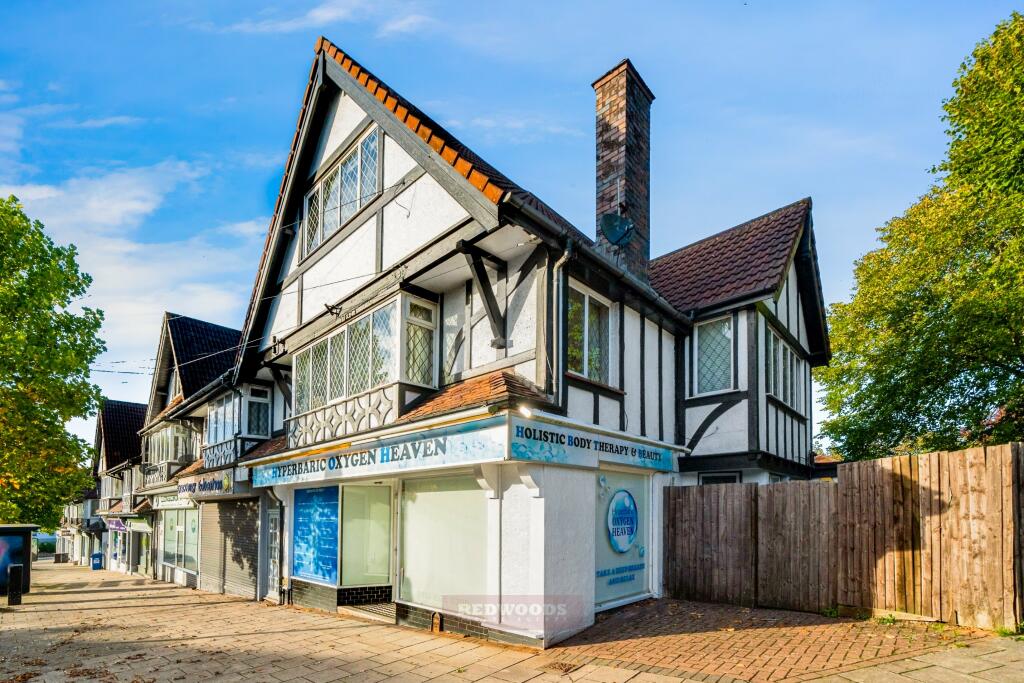


1495 GLADSTONE AVENUE, Windsor, Ontario, N8X2P9 Windsor ON CA
For Sale: CAD11,200,000



314 Pompano AVENUE, Windsor, Ontario, N8W2A7 Windsor ON CA
For Sale: CAD139,900

