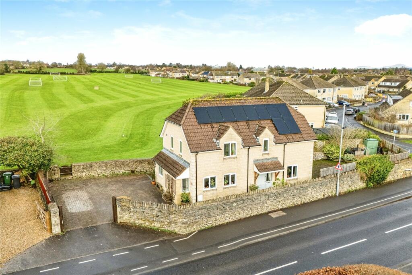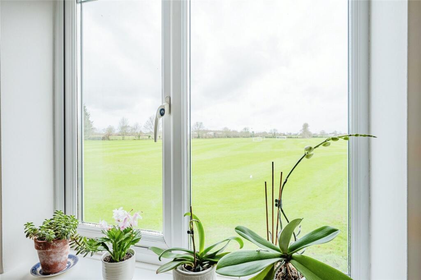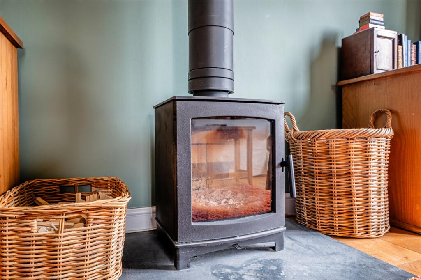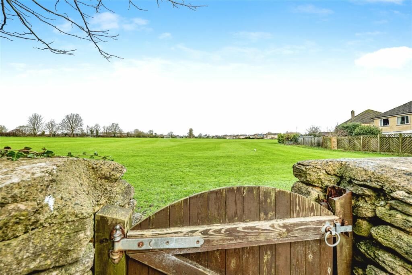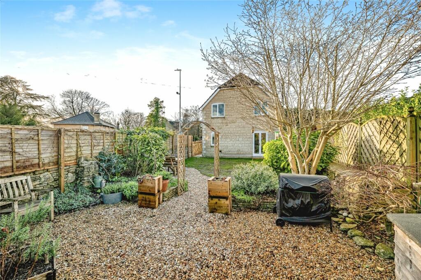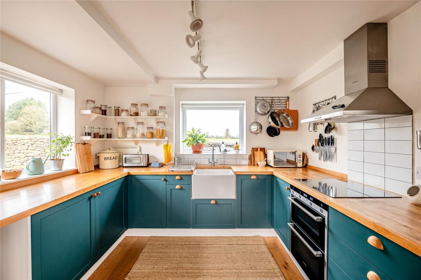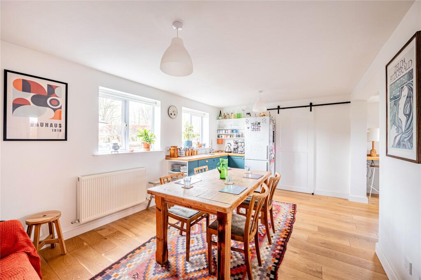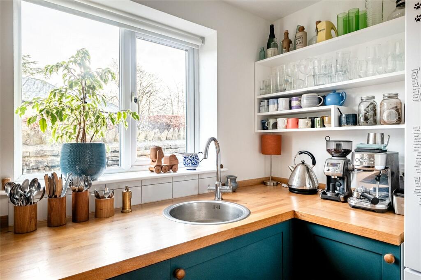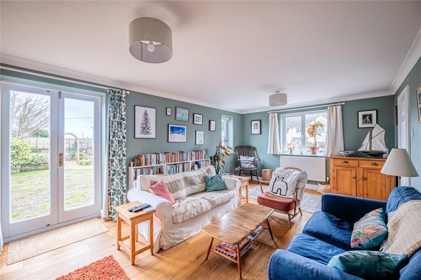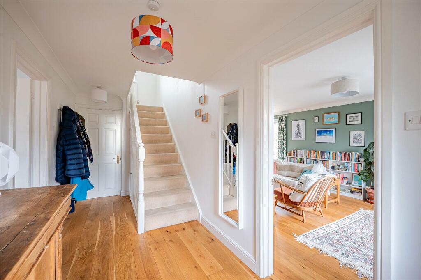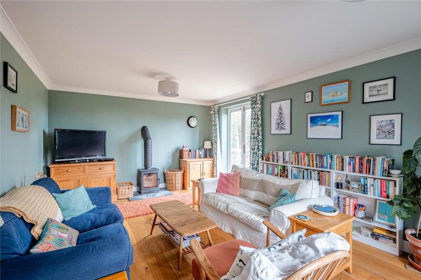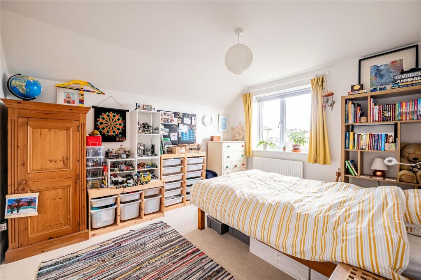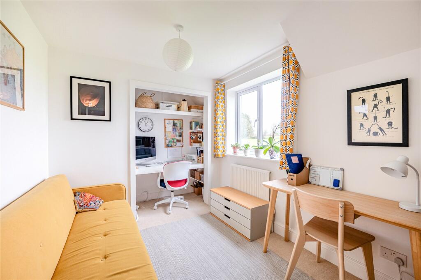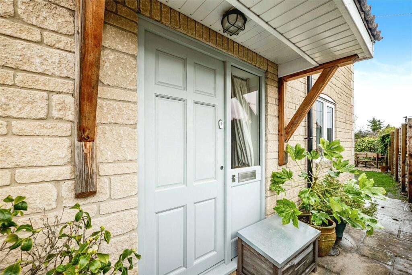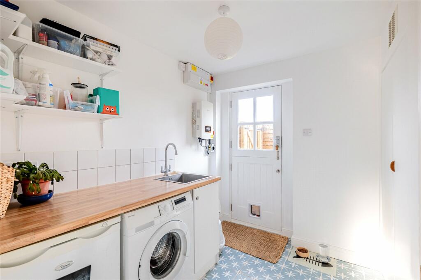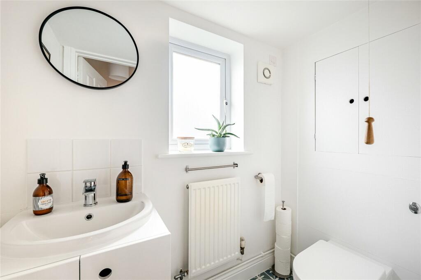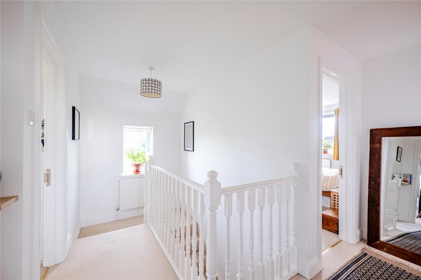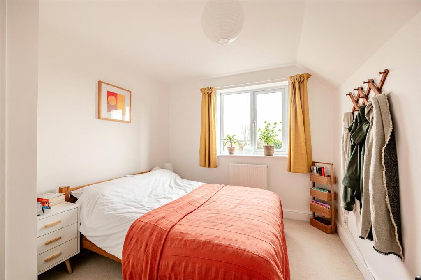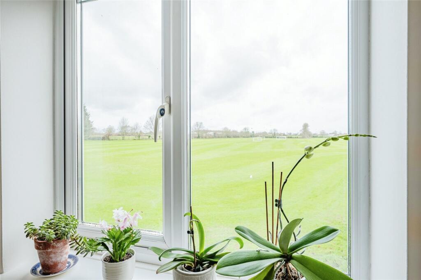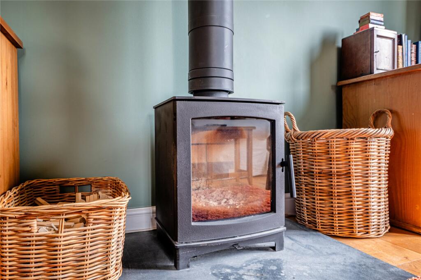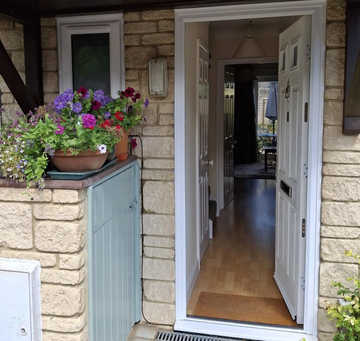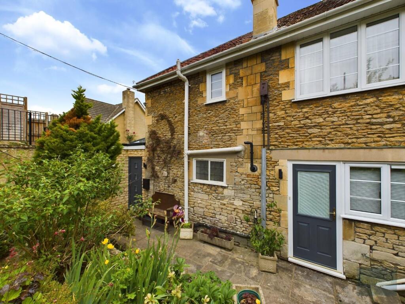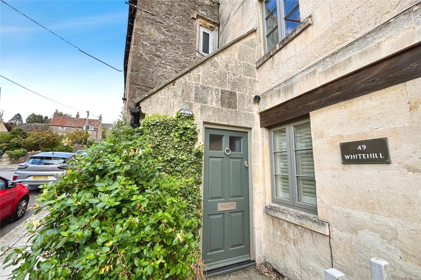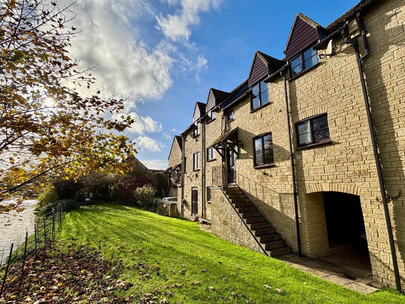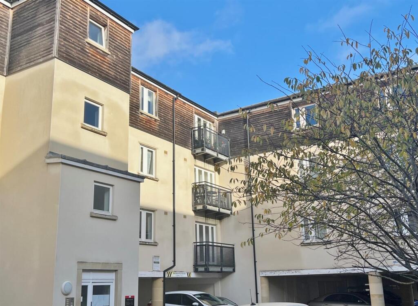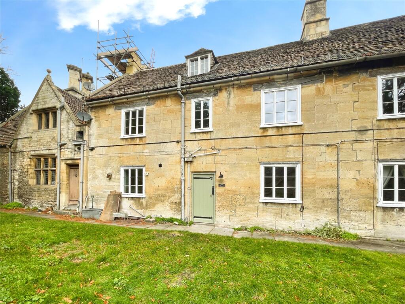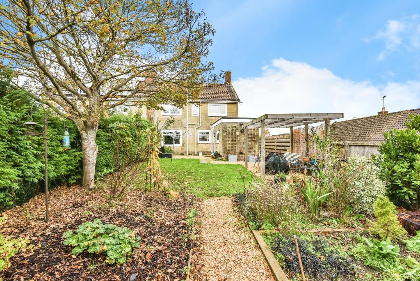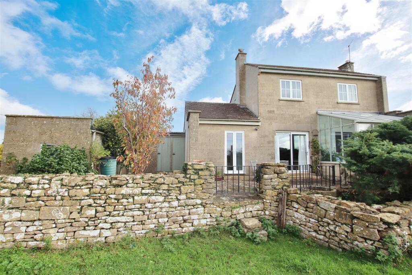Winsley Road, Bradford On Avon
Property Details
Bedrooms
4
Bathrooms
2
Property Type
Detached
Description
Property Details: • Type: Detached • Tenure: N/A • Floor Area: N/A
Key Features: • Driveway Parking For Multiple Vehicles • Lateral Plot Featuring Privately Enclosed Gardens And Direct Access To Playing Fields • High Spec Kitchen Diner With Utility Room Access & Larder Cupboard • 4 Bedrooms, 2 Bathrooms • Full Length, Dual Aspect Sitting Room Featuring A Log Burner • Spacious Entrance Hall With Cloakroom • Freehold Solar Panels
Location: • Nearest Station: N/A • Distance to Station: N/A
Agent Information: • Address: Bradford-On-Avon
Full Description: A well-appointed family home with a high spec kitchen/diner, featuring a triple aspect view, allowing the room to absorb natural light for most of the day and making this an incredibly inviting space. A utility room adjoins the kitchen and includes rear access.The sitting room is another bright room with a dual aspect and French doors to the garden. It features a standalone log burner, which is a wonderful addition and has been well blended with the contemporary decor.The ground floor includes a spacious entrance hall which is a central point of the home and provides access to the kitchen/diner, cloakroom, sitting room and stairs to the first floor. The first floor has four double bedrooms, two bathrooms (one of which is en-suite), and a laundry cupboard.Externally, the property benefits from a lateral plot featuring off-road parking for multiple vehicles and a garden which sits behind a stone wall, adding to the overall privacy of the plot. A gate accesses the playing fields behind, providing incredible additional space for families who have children or pets. Agents Note: An indemnity policy and statutory declaration has been put in place for an access way at the eastern boundary. Please contact us for further information.
Location
Address
Winsley Road, Bradford On Avon
City
Bradford-on-Avon
Features and Finishes
Driveway Parking For Multiple Vehicles, Lateral Plot Featuring Privately Enclosed Gardens And Direct Access To Playing Fields, High Spec Kitchen Diner With Utility Room Access & Larder Cupboard, 4 Bedrooms, 2 Bathrooms, Full Length, Dual Aspect Sitting Room Featuring A Log Burner, Spacious Entrance Hall With Cloakroom, Freehold Solar Panels
Legal Notice
Our comprehensive database is populated by our meticulous research and analysis of public data. MirrorRealEstate strives for accuracy and we make every effort to verify the information. However, MirrorRealEstate is not liable for the use or misuse of the site's information. The information displayed on MirrorRealEstate.com is for reference only.
