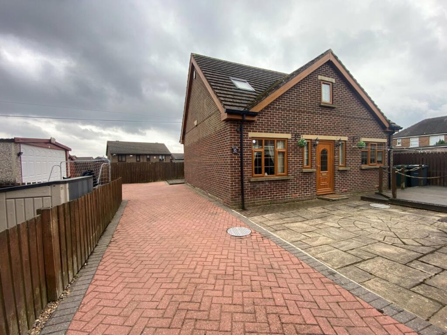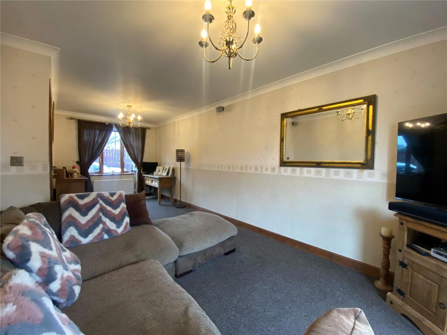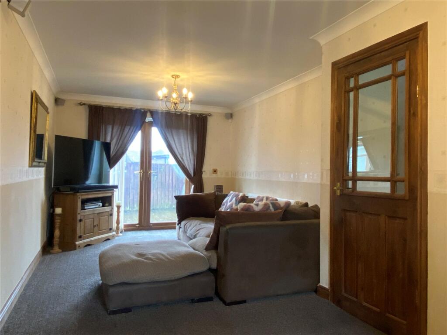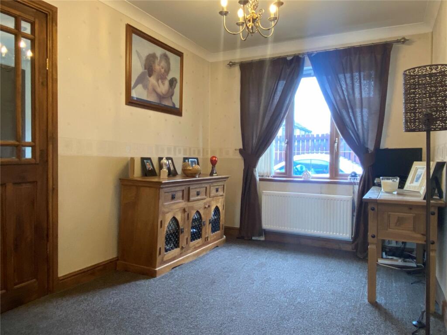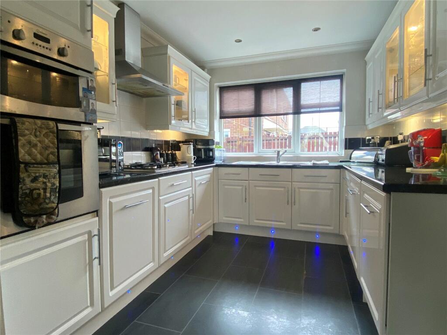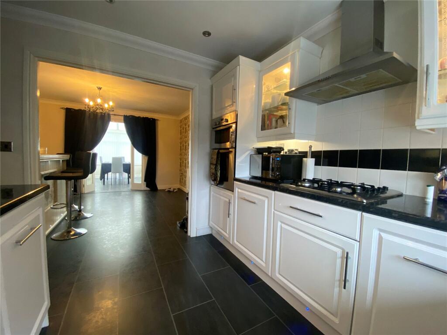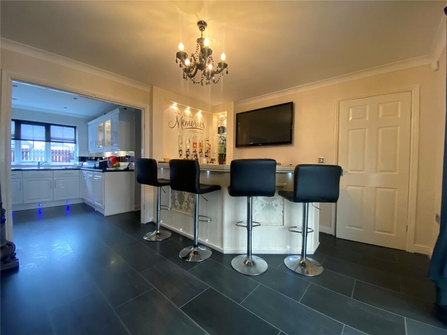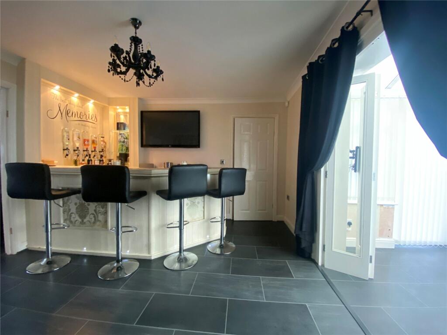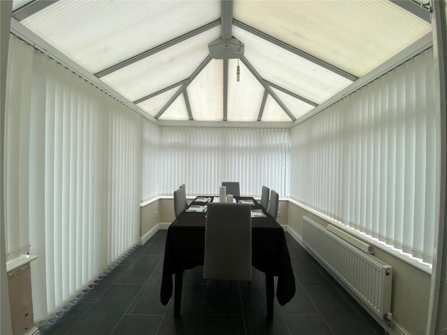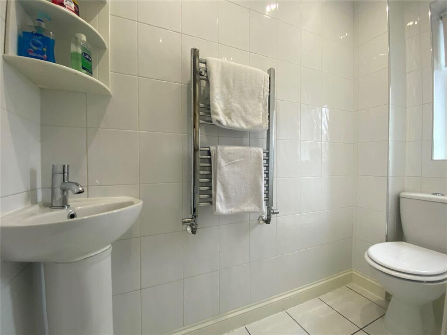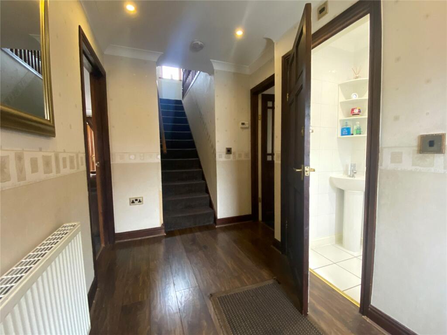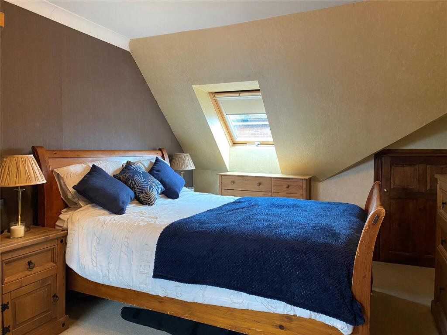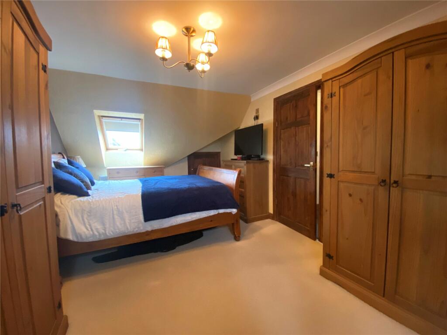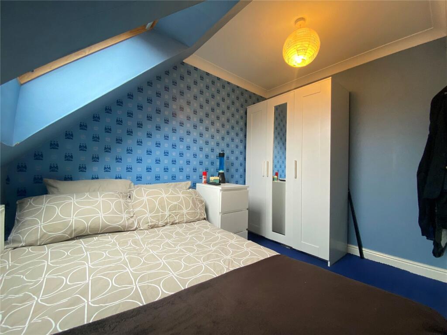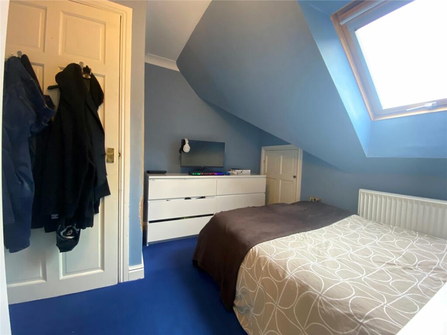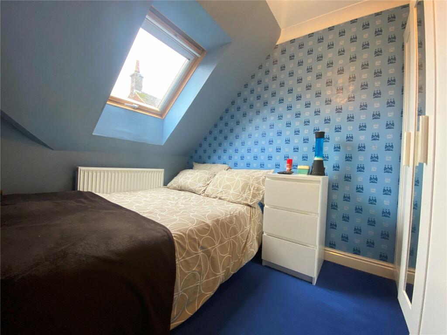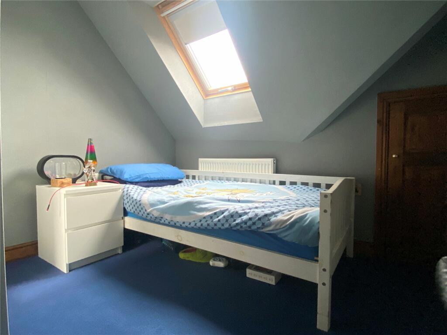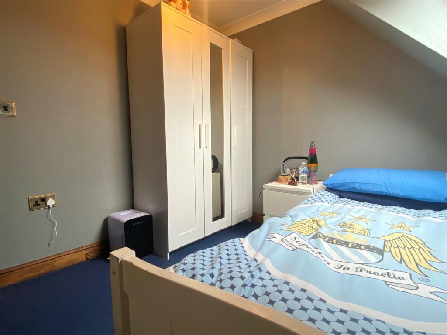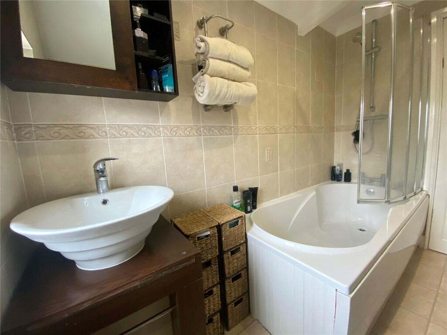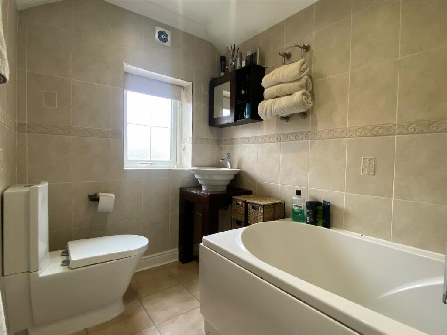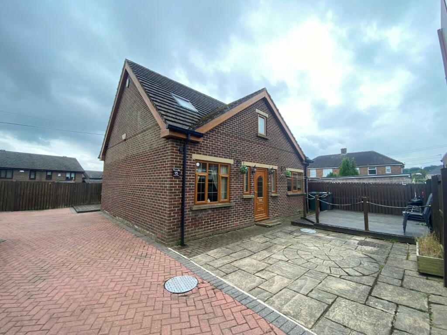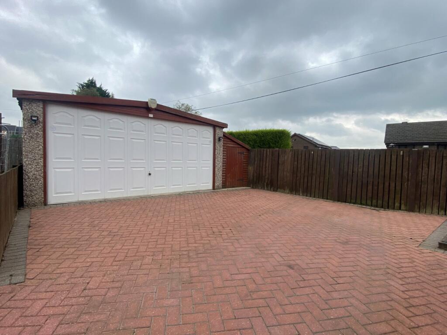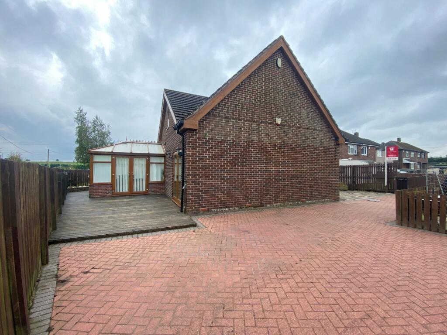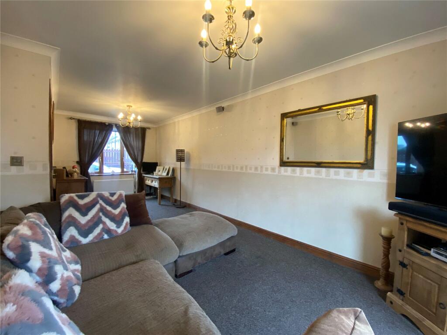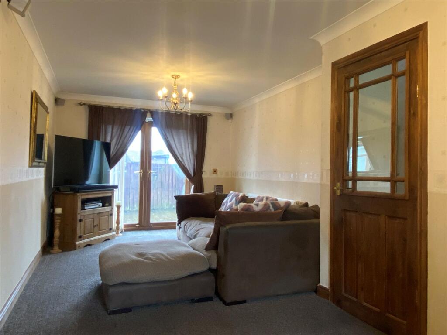Winton Green, Woodside, Bradford, BD6
Property Details
Bedrooms
3
Bathrooms
1
Property Type
Bungalow
Description
Property Details: • Type: Bungalow • Tenure: N/A • Floor Area: N/A
Key Features: • *** GUIDE PRICE £220,000 TO £230,000 *** • INDIVIDUALLY DESIGNED DETACHED HOUSE • THREE BEDROOMS • THREE RECEPTION AREAS • WELL EQUIPPED KITCHEN • MODERN FAMILY BATHROOM • DOUBLE GARAGE AND PARKING • GARDENS TO FRONT AND REAR • TUCKED AWAY • VIEWING ADVISED
Location: • Nearest Station: N/A • Distance to Station: N/A
Agent Information: • Address: 140 High Street, Wibsey, Bradford, BD6 1JZ
Full Description: ** GUIDE PRICE £220,000 TO £230,000 **NO CHAIN ** STUNNING INDIVIDUALLY DESIGNED DETACHED PROPERTY ** TUCKED AWAY ** Only upon internal inspection will this lovely family home be fully appreciated. Briefly comprising: Large entrance hallway with cloakroom off and stairs leading to the first floor. 22ft lounge with patio doors leading to the rear, well equipped kitchen opening through to the dining area with build in bar area PLUS CONSERVATORY! An ideal space for family entertainment. To the first floor are THREE BEDROOMS and house bathroom. Externally the grounds are low maintenance to front and rear, DOUBLE GARAGE and driveway allowing parking for several cars PLUS options of an additional access from Abb Scott Lane. Situated within this popular residential part of BD6, well placed for schools, walks round Harold Park and commuter links. HallwayAccess to lounge, kitchen, W.C and first floorLounge6.83m x 3.05m (22' 5" x 10' 0")Patio doors to the rearKitchen3.15m x 2.64m (10' 4" x 8' 8")With an array of wall and base units. Worktops, sink and drainer. Gas hob and electric oven. Integrated dish washer, washing machine and fridge freezer. Opening to dining roomDining Room4.04m x 3.45m (13' 3" x 11' 4")Bi-folding doors opening to the conservatoryConservatory3.6m x 2.77m (11' 10" x 9' 1")French door leading to rear gardenW.CPartly tiled with sink and W.CFirst Floor Landing AreaMaster Bedroom4.4m x 3.18m (14' 5" x 10' 5")Modern decoration and flooringBedroom Two3m x 2.92m (9' 10" x 9' 7")Bedroom Three3.05m x 2.34m (10' 0" x 7' 8")Bathroom2.46m x 1.63m (8' 1" x 5' 4")Partly tiled with three piece suite comprising panelled bath with shower over, sink and W.COutsideAccessed through a shared driveway which leads to a private driveway. Block paved and decked patio to the front. To the side is the private driveway leading to detached garage. To the rear is further block paved and decked patio areaBrochuresParticulars
Location
Address
Winton Green, Woodside, Bradford, BD6
City
Horwich
Features and Finishes
*** GUIDE PRICE £220,000 TO £230,000 ***, INDIVIDUALLY DESIGNED DETACHED HOUSE, THREE BEDROOMS, THREE RECEPTION AREAS, WELL EQUIPPED KITCHEN, MODERN FAMILY BATHROOM, DOUBLE GARAGE AND PARKING, GARDENS TO FRONT AND REAR, TUCKED AWAY, VIEWING ADVISED
Legal Notice
Our comprehensive database is populated by our meticulous research and analysis of public data. MirrorRealEstate strives for accuracy and we make every effort to verify the information. However, MirrorRealEstate is not liable for the use or misuse of the site's information. The information displayed on MirrorRealEstate.com is for reference only.
