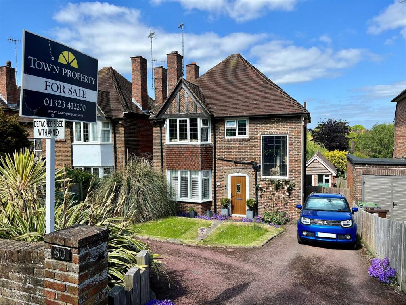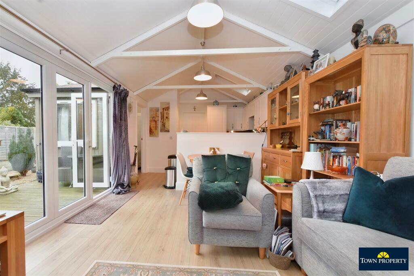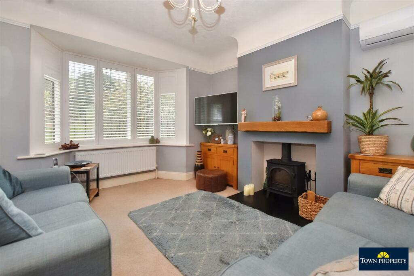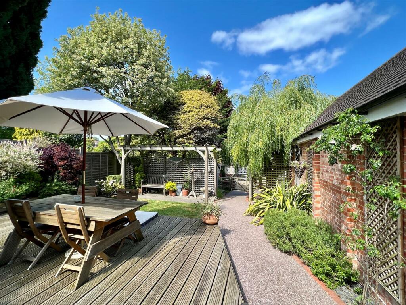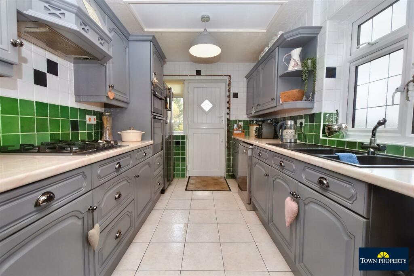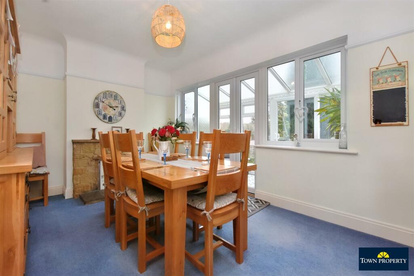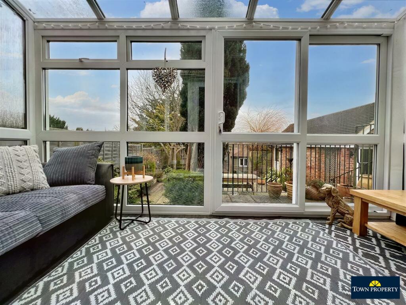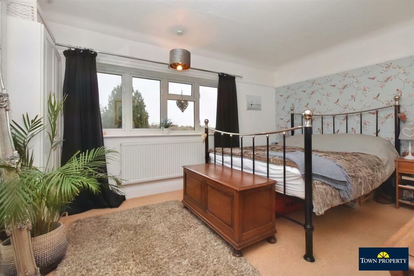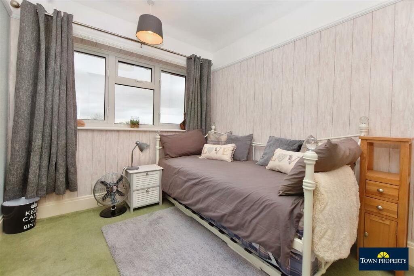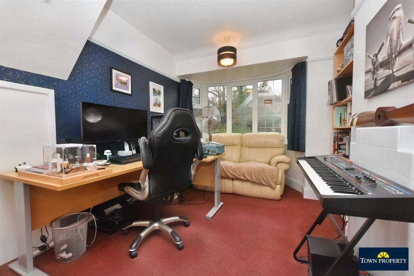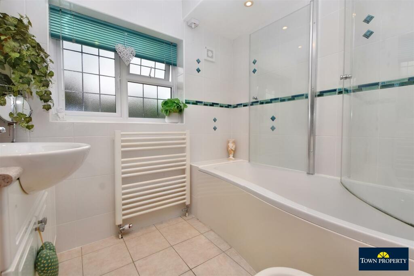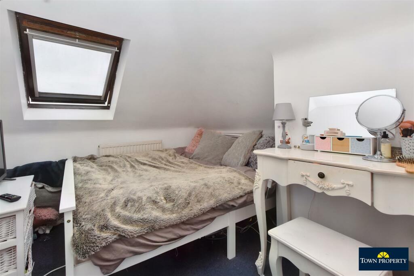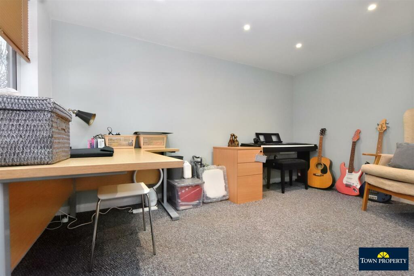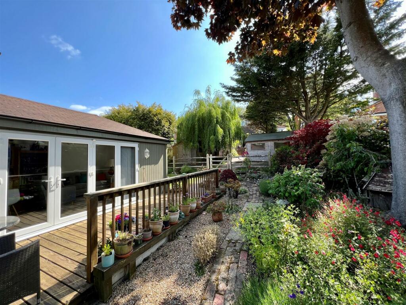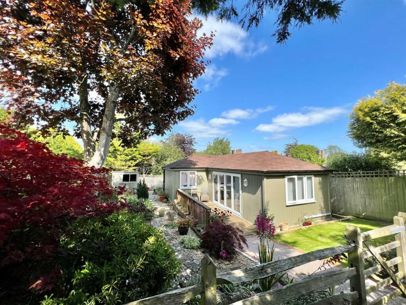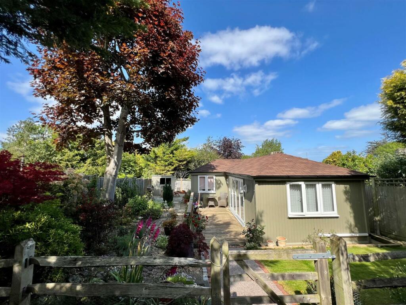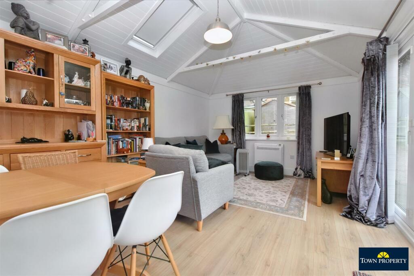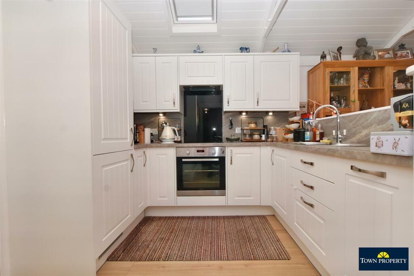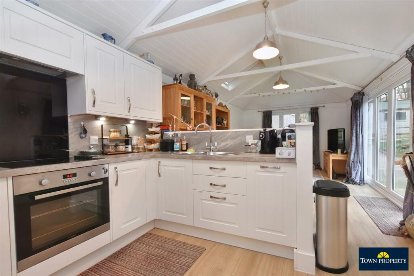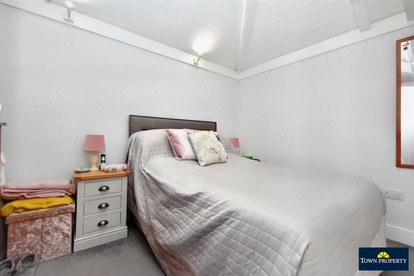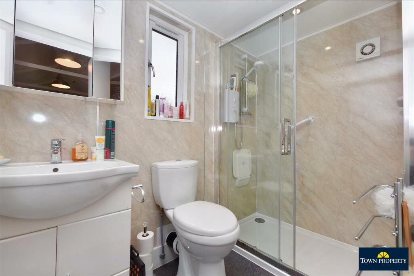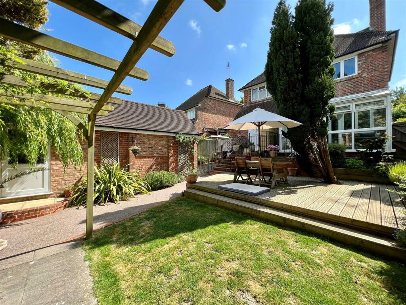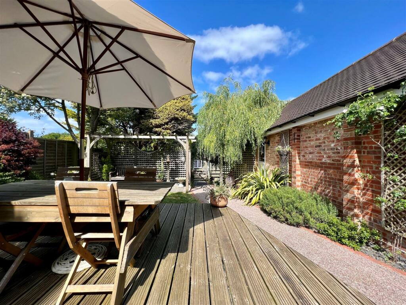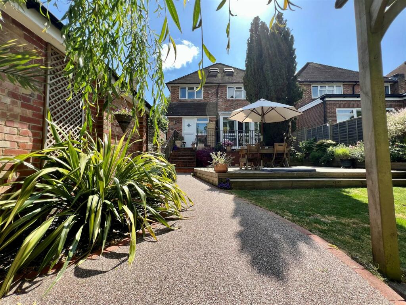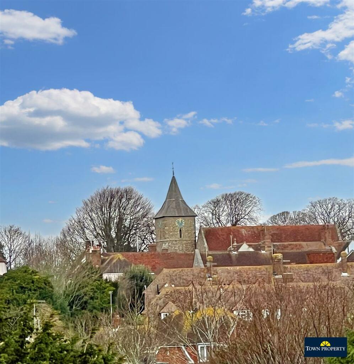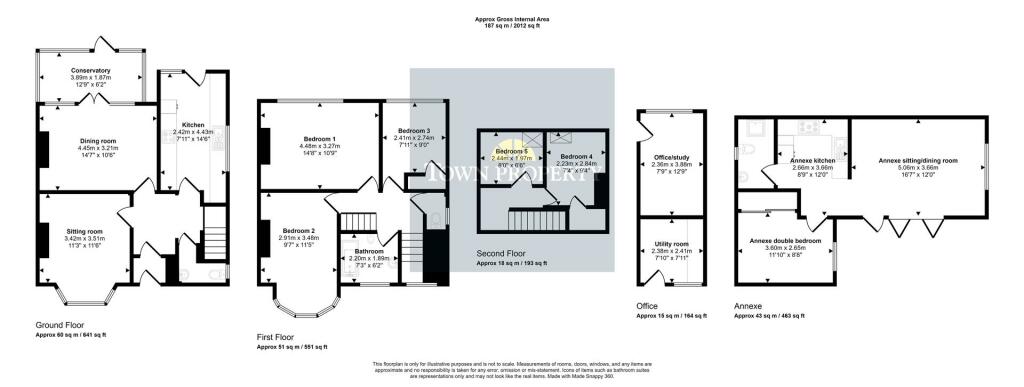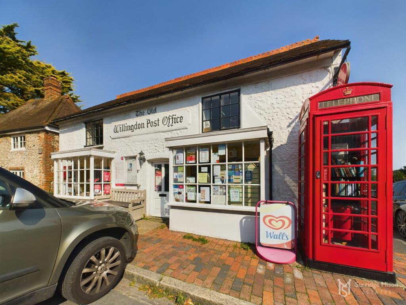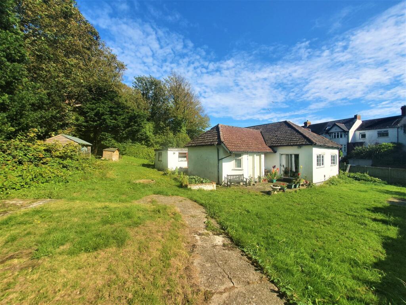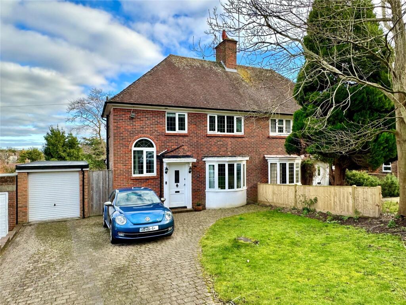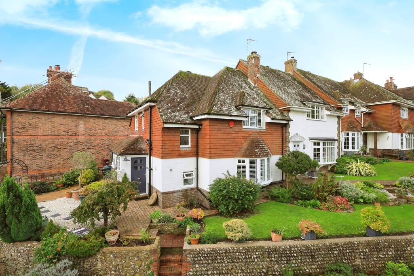Wish Hill, Eastbourne
For Sale : GBP 725000
Details
Bed Rooms
5
Bath Rooms
1
Property Type
Detached
Description
Property Details: • Type: Detached • Tenure: N/A • Floor Area: N/A
Key Features: • Extended Detached House with 1 Bedroom Garden Bungalow/Annexe • 5 Bedrooms • Cloakroom • Sitting Room • Dining Room & Conservatory • Kitchen • Bathroom & Separate WC • Garden Bungalow/Annexe • Office/Study (Former Garage) & Utility Room • Driveway for 2/3 Vehicles
Location: • Nearest Station: N/A • Distance to Station: N/A
Agent Information: • Address: 15 Cornfield Road Eastbourne BN21 4QD
Full Description: **5 BEDROOM DETACHED HOUSE WITH ONE BEDROOM SELF CONTAINED ANNEXE** Enviably located in the heart of Willingdon Village, this impressive detached house has been extended and boasts five bedrooms in addition to a bespoke one bedroomed garden bungalow/annexe designed and built CIRCA 2016 specifically for same family use. Within the main house there are two receptions including a sitting room with wood burner, a cloakroom, conservatory, fitted kitchen and bathroom with separate wc. The former garage has also been converted into a useful utility room and office/store room. Mature gardens compliment the property to the rear with areas of decking, patio and lawn with garden sheds also included. There is ample off street parking for a number of vehicles. The garden bungalow/annexe has its own gated garden and is arranged with an open plan sitting/dining room, open plan kitchen, double bedroom and shower room/wc. Conveniently located within easy reach of the Village amenities, Butts Brow, local schools and Willingdon Golf Club are all close by and East Sussex College campus, the district general hospital and Hampden Park mainline railway station with direct trains to London can also be found within one-two miles distant.Entrance - Double glazed frosted composite door to-Entrance Vestibule - Frosted inner door.Entrance Hallway - Radiator. Carpet. Secondary glazed window to side aspect.Cloakroom - Low level WC. Wall mounted wash hand basin with mixer tap set in vanity unit. Radiator. Fully tiled walls. Frosted double glazed window.Sitting Room - 3.51m x 3.43m (11'6 x 11'3) - Radiator. Wood burner with mantel above. Carpet. Aircon unit. Fitted shutters. Newly fitted double glazed window to front aspect.Dining Room - 4.45m x 3.20m (14'7 x 10'6) - Radiator. York stone fireplace with mantel above and gas point. Carpet. Double glazed window to rear aspect and double glazed double doors to-Double Glazed Conservatory/Garden Room - 3.89m x 1.88m (12'9 x 6'2) - Wood laminate flooring. Double glazed window to rear aspect and sliding double glazed door to rear terrace.Kitchen - 4.42m x 2.41m (14'6 x 7'11) - Range of units comprising of double bowl sink unit and mixer tap with part tiled walls and surrounding work surfaces with cupboards and drawers under. Inset four ring gas hob and eye level oven and grill. Space and plumbing for dishwasher, washing machine and American style fridge freezer. Range of wall mounted units. Extractor. Newly fitted gas boiler. Tiled flooring. Newly fitted double glazed window to side aspect. Stable door to rear garden.Utility Room - 2.41m x 2.39m (7'11 x 7'10) - Work surfaces with space and plumbing under for washing machine, tumble dryer and freezer.Stairs From Ground To First Floor Landing: - Radiator. Airing cupboard. Frosted double glazed window.Bedroom 1 - 4.47m x 3.28m (14'8 x 10'9) - Radiator. Carpet. Double glazed window to rear aspect with views across Willingdon Village.Bedroom 2 - 3.48m x 2.92m (11'5 x 9'7) - Radiator. Carpet. Understairs cupboard. Newly fitted double glazed window to front aspect.Bedroom 3 - 2.74m x 2.41m (9'0 x 7'11) - Radiator. Carpet. Built in wardrobe. Double glazed window to rear aspect.Bathroom - Panelled shower bath with mixer tap, shower screen and wall mounted shower. Pedestal wash hand basin with mixer tap set in vanity unit. Bidet. Radiator. Tiled flooring. Fully tiled walls. Frosted double glazed window.Separate Wc - Low level WC. Part tiled walls. Frosted double glazed window.Staircase From First To Second Floor Landing - Bedroom 4 - 2.84m x 2.24m (9'4 x 7'4) - Radiator. Carpet. Double glazed Velux window to rear aspect.Bedroom 5 - 2.44m x 1.98m (8'0 x 6'6) - Radiator. Built in wardrobe. Double glazed Velux window to rear aspect.Garden Bungalow/Annexe - Open Plan Sitting/Dining Room (16'7 x 12'0): Pitched roof with Velux windows. Aircon unit. Wood laminate flooring. Double glazed door and window to front aspect. Kitchenette (12'0 x 8'9)Double Bedroom (11'10- x 8'8): Fitted wardrobes. Radiator. Double glazed window to front aspect.Shower Room/WC: Oversize walk in shower cubicle with wall mounted shower. Wash hand basin with mixer tap and vanity unit under. Low level WC. Double glazed window.The annexe has also been fitted with air conditioning.Office/Study (Former Garage) - 3.89m x 2.36m (12'9 x 7'9) - The former garage has been converted into a utility room and office/study, affording complete privacy from living areas which has potential for business use. Double glazed window and door to garden.Outside - There is an area of front garden and a driveway that provides ample off street parking for a number of vehicles, and this is gated to the side.The lovely mature rear garden is laid out with lawn, decking and patio areas with planted borders and established trees. Three garden sheds are included, one having electricity and lighting.The garden bungalow/annexe has its own gated gardens and a sizeable area of Indian sandstone patio.Council Tax Band = E - Epc = D - BrochuresWish Hill, Eastbourne
Location
Address
Wish Hill, Eastbourne
City
Wish Hill
Features And Finishes
Extended Detached House with 1 Bedroom Garden Bungalow/Annexe, 5 Bedrooms, Cloakroom, Sitting Room, Dining Room & Conservatory, Kitchen, Bathroom & Separate WC, Garden Bungalow/Annexe, Office/Study (Former Garage) & Utility Room, Driveway for 2/3 Vehicles
Legal Notice
Our comprehensive database is populated by our meticulous research and analysis of public data. MirrorRealEstate strives for accuracy and we make every effort to verify the information. However, MirrorRealEstate is not liable for the use or misuse of the site's information. The information displayed on MirrorRealEstate.com is for reference only.
Real Estate Broker
Town Property/Town Flats/Town Rentals, Eastbourne
Brokerage
Town Property/Town Flats/Town Rentals, Eastbourne
Profile Brokerage WebsiteTop Tags
Patio and LawnLikes
0
Views
15
Related Homes
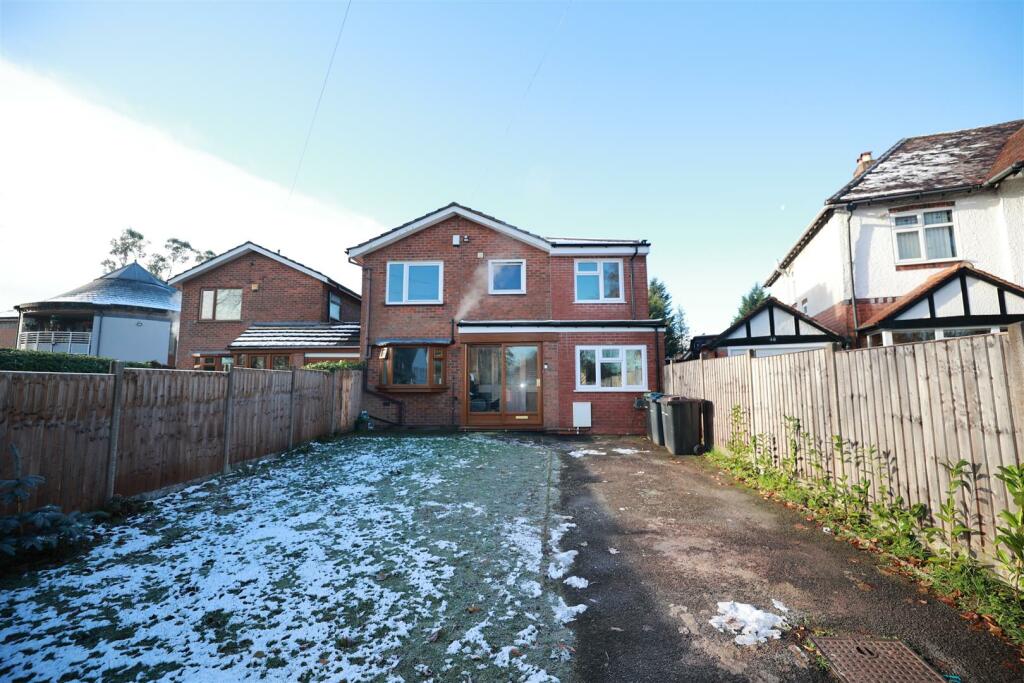

5656 Wish Avenue, Encino, Los Angeles County, CA, 91316 Silicon Valley CA US
For Sale: USD1,499,950

10341 Wish Avenue, Granada Hills, Los Angeles County, CA, 91344 Silicon Valley CA US
For Sale: USD939,900

7353 Wish Avenue, Lake Balboa, Los Angeles County, CA, 91406 Los Angeles CA US
For Sale: USD949,900

3449 17TH ST NW, Washington, District of Columbia County, DC, 20010 Washington DC US
For Sale: USD789,000

7747 Wish Avenue, Lake Balboa, Los Angeles County, CA, 91406 Los Angeles CA US
For Sale: USD1,379,777

