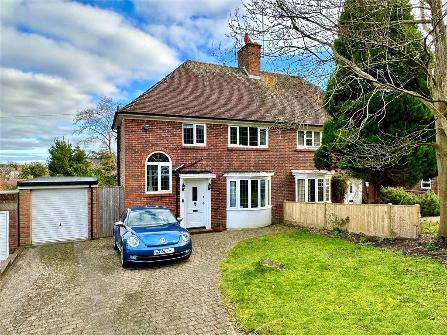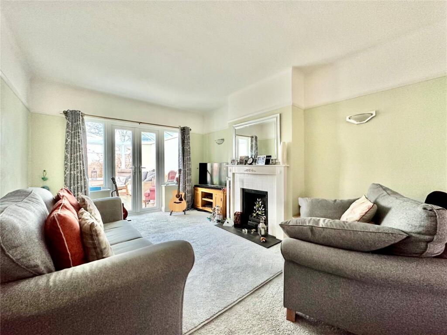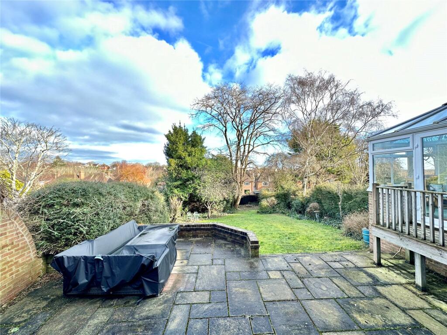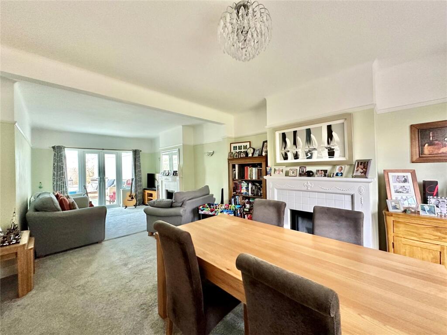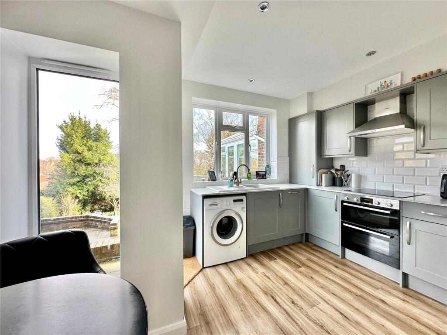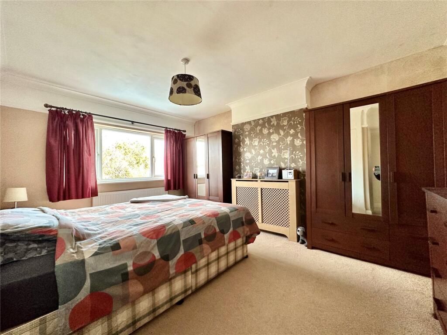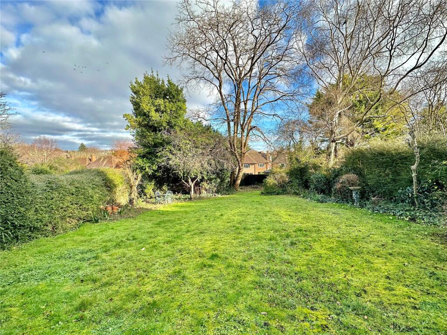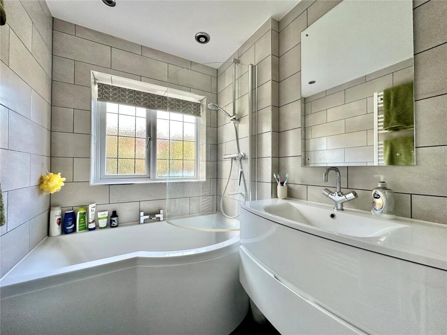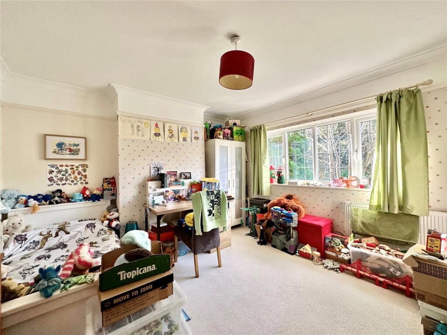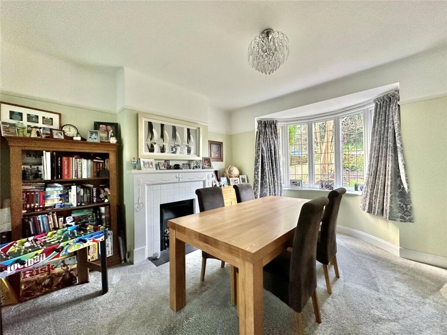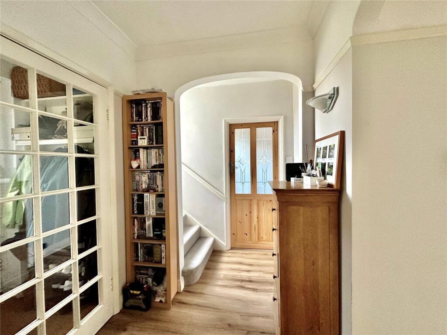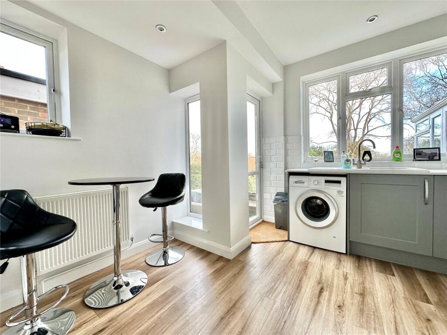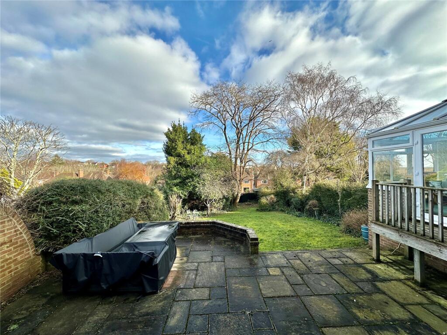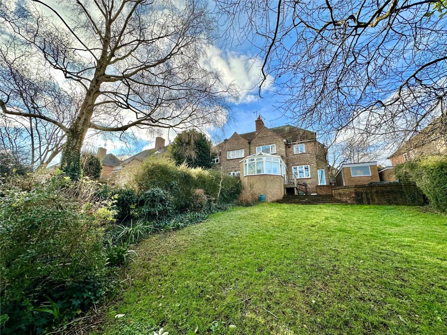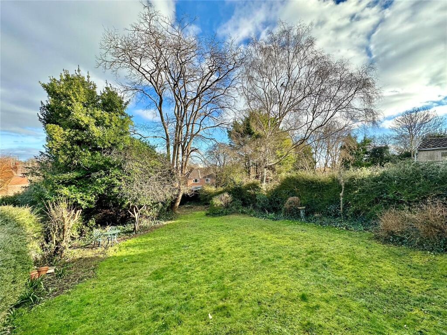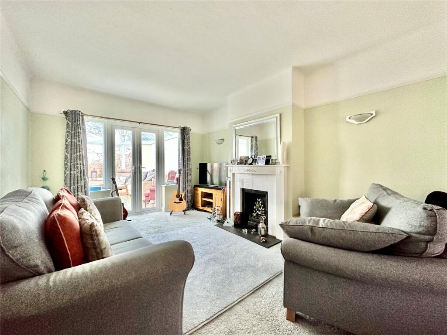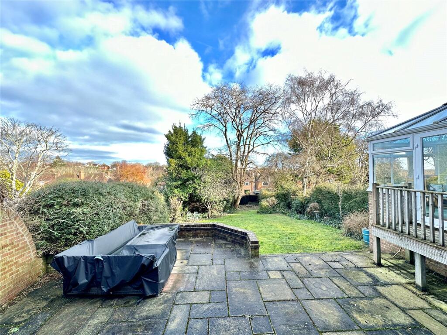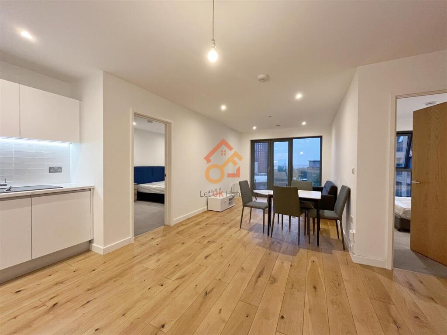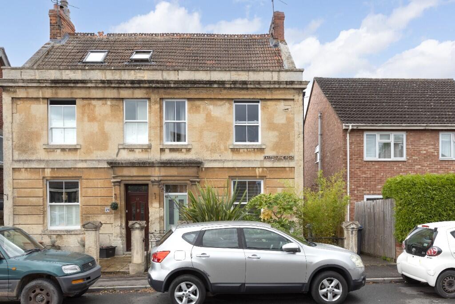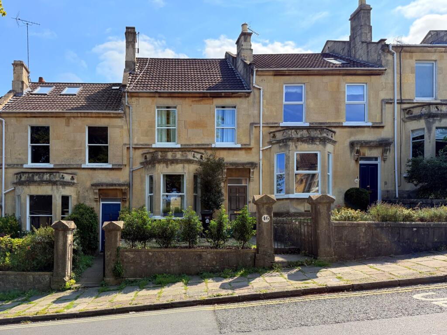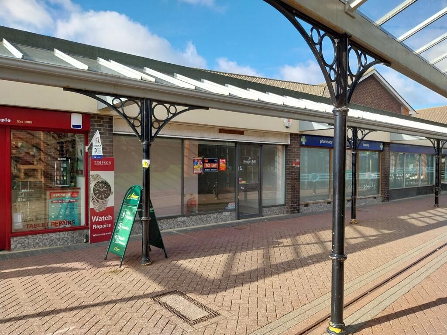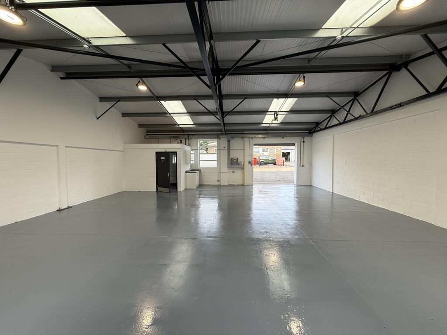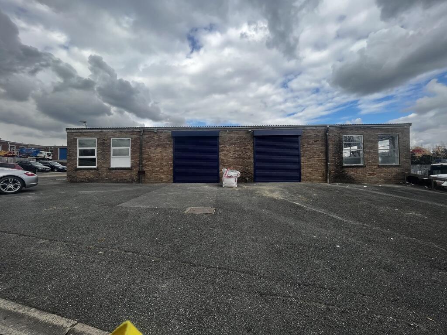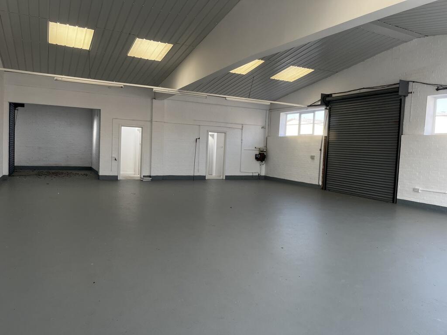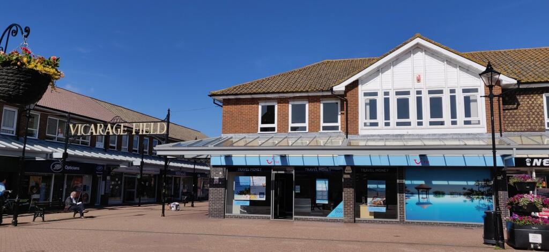Wish Hill, Willingdon, Eastbourne, BN20
Property Details
Bedrooms
3
Bathrooms
1
Property Type
Semi-Detached
Description
Property Details: • Type: Semi-Detached • Tenure: N/A • Floor Area: N/A
Key Features: • entrance lobby • reception hall • sitting room open plan with dining room • conservatory • refitted kitchen/breakfast room • 3 bedrooms • refitted bathroom/wc • 90' garden • garage • private entrance drive
Location: • Nearest Station: N/A • Distance to Station: N/A
Agent Information: • Address: 36 Cornfield Road, Eastbourne, BN21 4QH
Full Description: An attractively presented 3 bedroom semi detached house with 90' garden in the exclusive residential area of Willingdon Village. This spaciously proportioned home benefits from a conservatory which affords a fine aspect over the large rear garden. The bathroom has recently been refitted as well as the kitchen/breakfast room which has also been extended. An early appointment to view is strongly recommended to appreciate the high merit and appeal of this fine home.Wish Hill is enviably located in the charming old world Willingdon Village with the scenic downland countryside of the South Downs National Park close by. Eastbourne town centre is only about 3 miles distant offering a wide range of amenities including the new Beacon shopping centre and mainline rail services to London Victoria and to Gatwick which are also accessed at Hampden Park. Sporting facilities in the area include 3 principal golf courses and one of the largest sailing marinas on the south coast.Entrance Lobbywith fitted shelving. Inner glazed door toReception Hallradiator.Refitted Cloakroomwith low level wc, wash basin with cupboards below, heated towel rail.Sitting Room4.37m x 3.35m (14' 4" x 11' 0")excluding the depth of the wide bay window and with handsome period style fireplace, double doors to Conservatory. The Sitting Room communicates on the open plan withDining Room3.66m x 3.53m (12' 0" x 11' 7")with period style fireplace, radiator.Conservatory4.4m x 3.18m (14' 5" x 10' 5")affording a wonderful aspect over the rear garden, double doors to garden.Kitchen/Breakfast Room3.78m x 3.68m (12' 5" x 12' 1")into the recesses of the irregular shaped room, and luxuriously refitted with extensive range of granite working surfaces inset double ceramic sink unit with mixer tap, range of drawers and cupboards below with matching range of cabinets above, integrated appliances include the electric fan Bosch oven and grill, electric hob, filter hood above, slimline dishwasher, space for plumbing for washing machine, space for fridge freezer, concealed wall mounted gas fired boiler, radiator, door to garden.
The staircase rises from the reception hall to the First Floor Landing with deep storage cupboard, access to Boarded Loft Space, radiator.Bedroom 13.53m x 3.66m (11' 7" x 12' 0")with period style fireplace, radiator.Bedroom 24.4m x 3.35m (14' 5" x 11' 0")with aspect over the rear garden, built in wardrobe cupboards, radiator.Bedroom 33.05m x 2.4m (10' 0" x 7' 10")into the recesses, built in wardrobe cupboards, radiator.Refitted Bathroomwith white suite comprising shaped bath with wall mounted shower fittings, wash basin with cupboards below, heated towel rail.Separate refitted wcOutsideAn important feature of the property is the attractive garden setting, the principal area of garden is to the rear and extends to a depth of about 90', mainly laid to lawn with a wide variety of tress and shrubs which combine to provide a good degree of privacy. A wide paved terrace flanks the rear elevation.Garage5.6m x 2.46m (18' 4" x 8' 1")with up and over door and personal door to rear garden.
The front garden is principally lawned with a wide private entrance drive which affords off road parking space for several vehicles.BrochuresParticulars
Location
Address
Wish Hill, Willingdon, Eastbourne, BN20
City
Eastbourne
Features and Finishes
entrance lobby, reception hall, sitting room open plan with dining room, conservatory, refitted kitchen/breakfast room, 3 bedrooms, refitted bathroom/wc, 90' garden, garage, private entrance drive
Legal Notice
Our comprehensive database is populated by our meticulous research and analysis of public data. MirrorRealEstate strives for accuracy and we make every effort to verify the information. However, MirrorRealEstate is not liable for the use or misuse of the site's information. The information displayed on MirrorRealEstate.com is for reference only.
