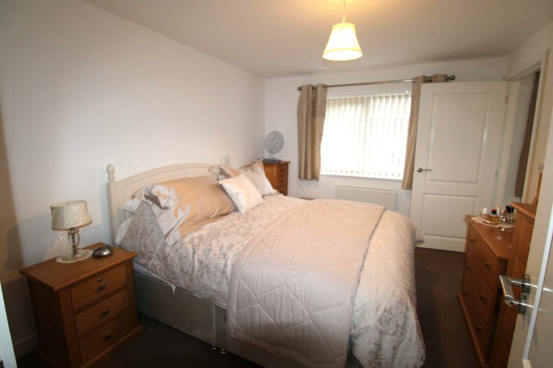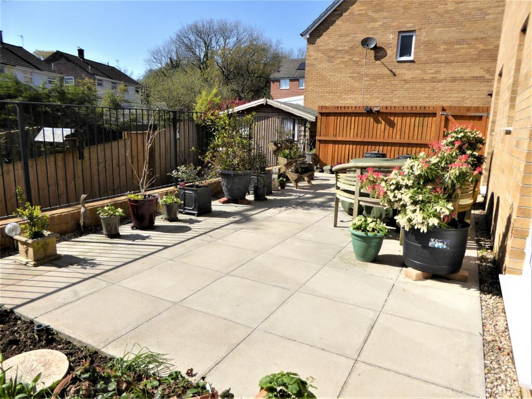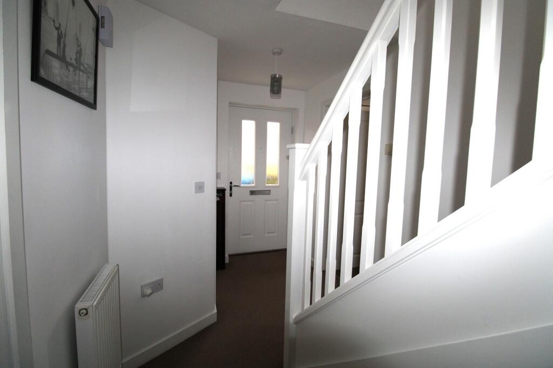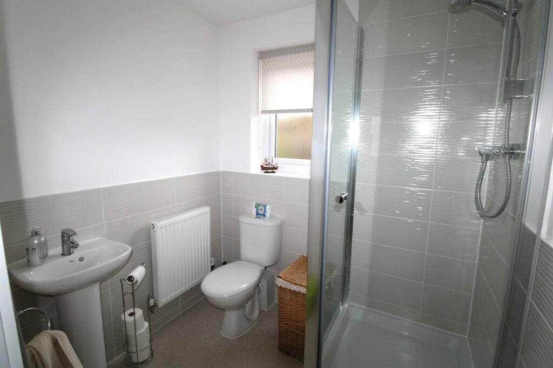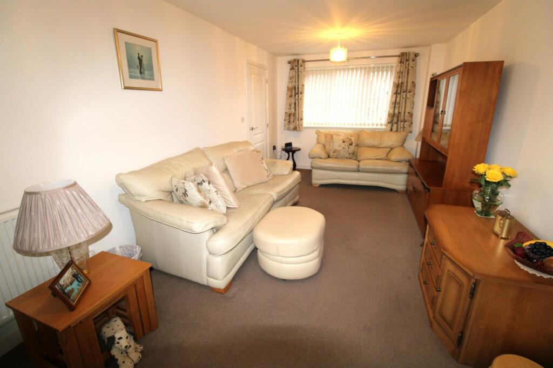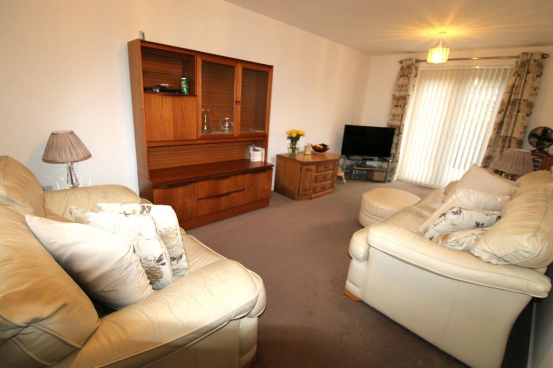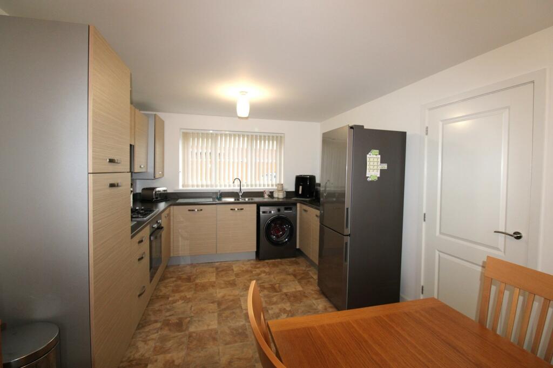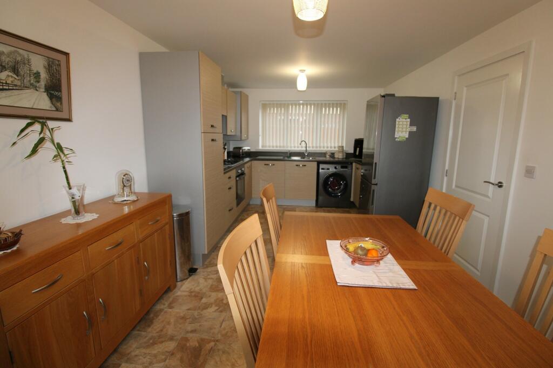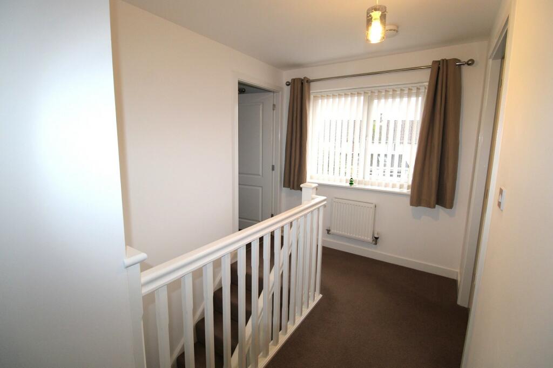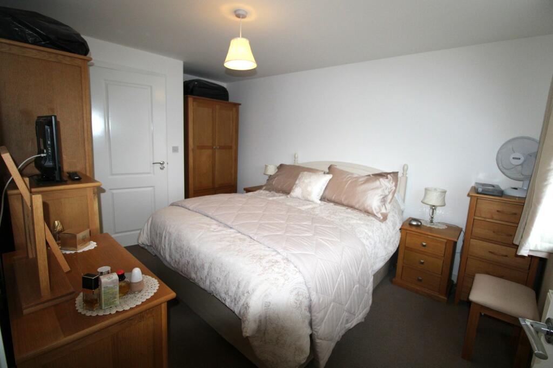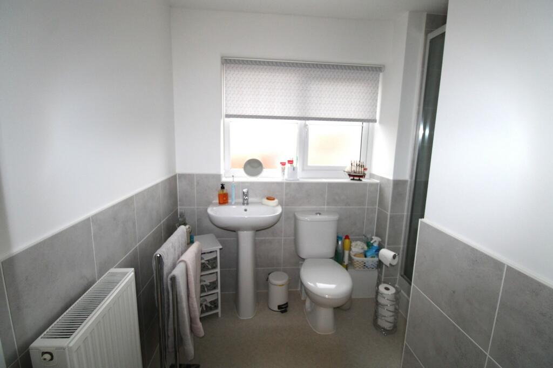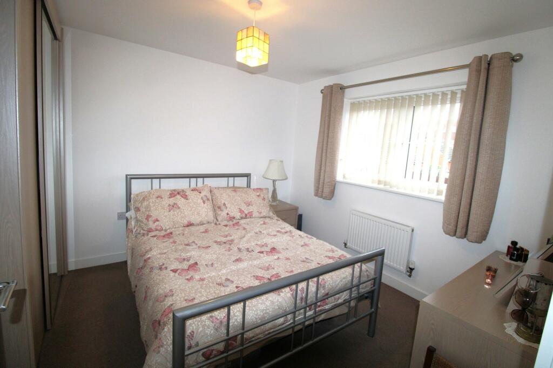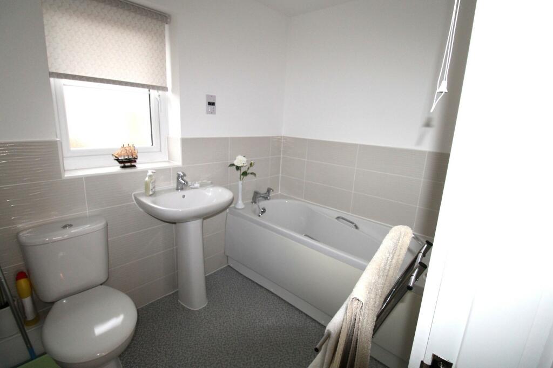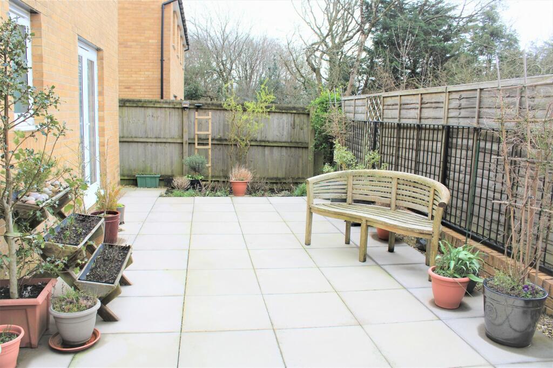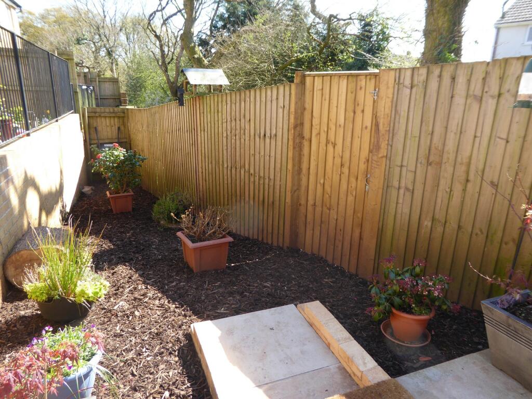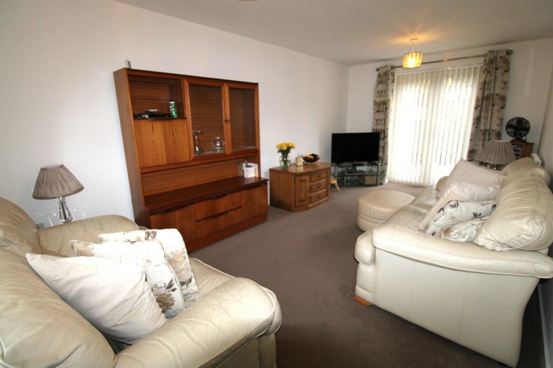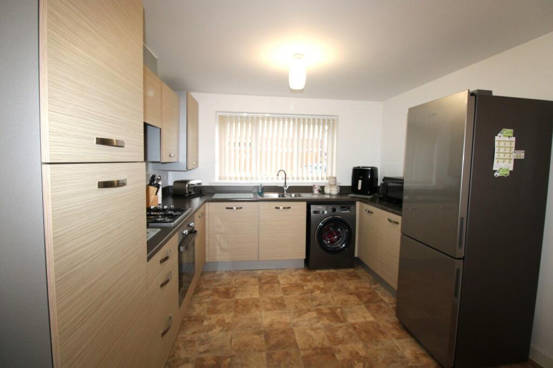Wood Green, Bridgend. CF31 4AT
Property Details
Bedrooms
3
Bathrooms
2
Property Type
Detached
Description
Property Details: • Type: Detached • Tenure: N/A • Floor Area: N/A
Key Features: • *INTERNAL VIEWING HIGHLY RECOMMENDED* • Spacious Three Bedroom Detached Family Home • Located on this Popular New Development • Family Bathroom, Shower Room & En suite to master bedroom • Generous Sized Landscaped gardens • Ample Driveway parking to Front • Immaculate throughout
Location: • Nearest Station: N/A • Distance to Station: N/A
Agent Information: • Address: 4-6 Dunraven Place, Bridgend, CF31 1JD
Full Description: *MUST BE VIEWED* DOUBLE FRONTED 3 BEDROOM DETACHED PROPERTY WITH 3 BATHROOMS & LANDSCAPED GARDENS, spacious lounge, spacious Kitchen Diner, family bathroom & separate shower room & En:suite to master bedroom, ample driveway parking to front located on this popular new development within proximity of all local facilities & Amenities & Bridged Town Centre including a local rail link with routes to both Cardiff and Swansea; good access to Junction 36 of the M4 motorway; The Mc Arthur Glen Designer Centre; and close proximity to the Chen Glass Shopping Precinct.
The property is offered for sale in immaculate condition throughout inclusive of PVC double glazing, gas central heating, all carpets and blinds are to remain. The property benefits from generous driveway parking to front for at least three cars and a generous sized landscaped garden to the rear.
The accommodation comprises: Ground Floor: - Entrance Hall, Downstairs Shower Room, Lounge, Open-Plan Kitchen Diner. First Floor: - First Floor Landing, Master Bedroom, Master En-Suite, Two Additional Bedrooms, Family Bathroom.Ground FloorEntrance HallAccess the property via a white Upvc front door with two obscure glazed panels with chrome fittings leading into a spacious entrance hall with access to first floor via a white spindled staircase, fitted carpet, one radiator, skimmed ceiling, white panel door with chrome fittings leading into a storage cupboard with ample storage, white panel door with chrome fittings leading into:Downstairs Shower RoomA generous sized downstairs shower room with a three-piece suite in white with chrome fittings to include chrome and glass shower cubicle with power shower and attractive tiling, attractive vinyl flooring, one radiator, skimmed ceiling, extractor fan, Upvc obscure glazed window to the rear.Lounge5.55m x 2.94m (18' 3" x 9' 8")Feature Upvc French doors to the rear & window to front, fitted carpet, skimmed ceiling, two radiators.Open Plan Kitchen/ Diner5.55m x 3.08m (18' 3" x 10' 1")Kitchen AreaA spacious open-plan kitchen/diner comprising a kitchen area with a range of contemporary style base and wall units with chrome fittings, complimentary work surface, chrome gas hob and electric under oven, one and a half stainless steel sink unit with chrome mixer taps, plumbed for automatic washing machine, space for fridge and freezer, chrome splashback, Upvc window to front, attractive vinyl flooring.Dining AreaDining area Upvc French doors to rear leading onto the patio area, skimmed ceiling, one radiator, attractive vinyl flooring.First FloorLandingA spacious gallery style landing, white spindled staircase, fitted carpet, one radiator, Upvc window to rear, skimmed ceiling with loft access. White panel door with chrome fittings leading into:Master Bedroom4.28m x 3.09m (14' 1" x 10' 2")Upvc window to rear, fitted carpet, one radiator, skimmed ceiling, white panel door with chrome fittings leading into:Master En-SuiteThree-piece suite in white with chrome fittings, fully tiled inside the shower cubicle with glass and chrome doors, chrome power shower, vinyl flooring, half tiled walls with attractive tiling, one radiator, skimmed ceiling, extractor fan, Upvc obscure glazed window to the front.Bedroom 23.36m x 3.02m (11' 0" x 9' 11")Upvc window to front, fitted carpet, one radiator, skimmed ceiling.Bedroom 33.02m x 2.01m (9' 11" x 6' 7")Upvc window to rear, fitted carpet, one radiator, skimmed ceiling.Family BathroomSpacious family bathroom comprising of a three-piece suite in white with chrome fittings, half tiled walls with attractive tiling, attractive vinyl flooring, one radiator, skimmed ceiling, Upvc obscure glazed window to front.OutsideFrontOpen plan front with mature plants and shrubs, driveway to the side with ample parking.RearMaintenance free landscaped rear garden with generous size patio area, additional patio, mature trees plants and shrubs, gate leading to extra garden space.
Location
Address
Wood Green, Bridgend. CF31 4AT
City
Laleston Community
Features and Finishes
*INTERNAL VIEWING HIGHLY RECOMMENDED*, Spacious Three Bedroom Detached Family Home, Located on this Popular New Development, Family Bathroom, Shower Room & En suite to master bedroom, Generous Sized Landscaped gardens, Ample Driveway parking to Front, Immaculate throughout
Legal Notice
Our comprehensive database is populated by our meticulous research and analysis of public data. MirrorRealEstate strives for accuracy and we make every effort to verify the information. However, MirrorRealEstate is not liable for the use or misuse of the site's information. The information displayed on MirrorRealEstate.com is for reference only.



