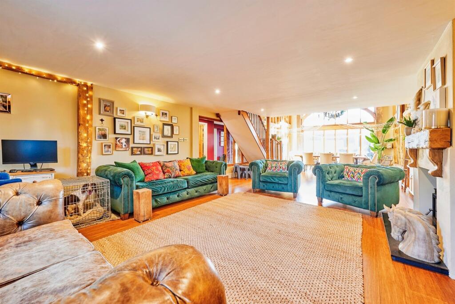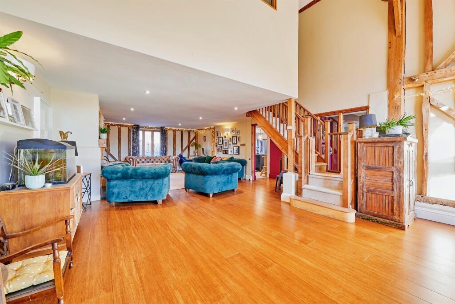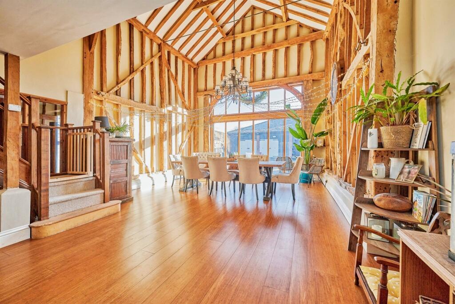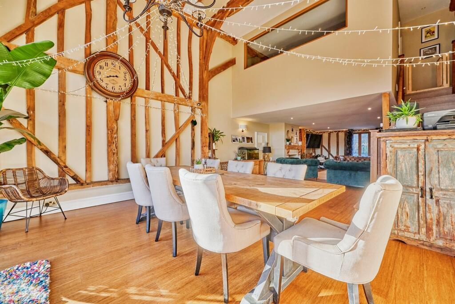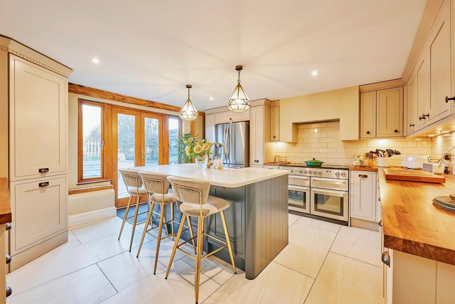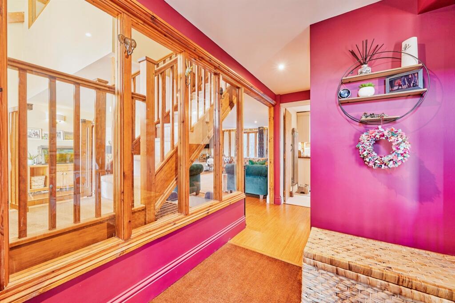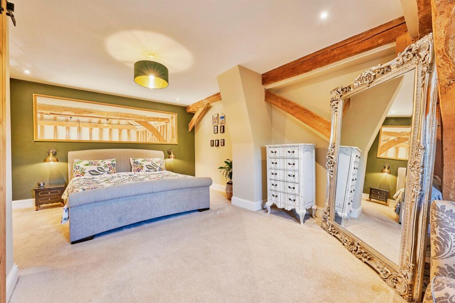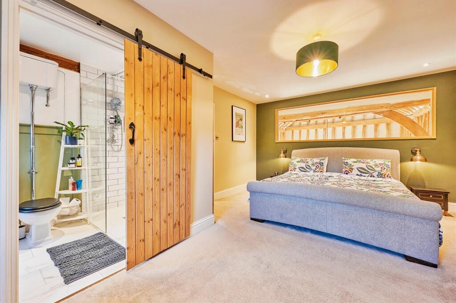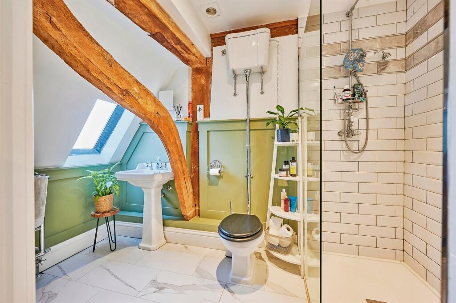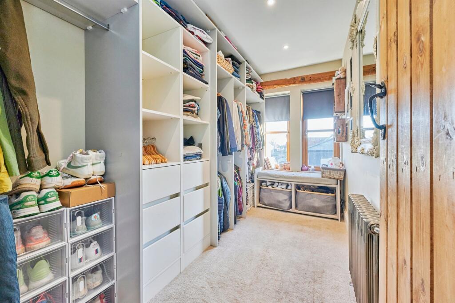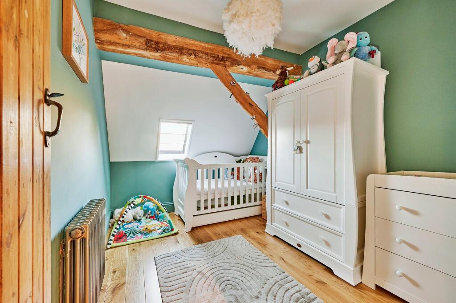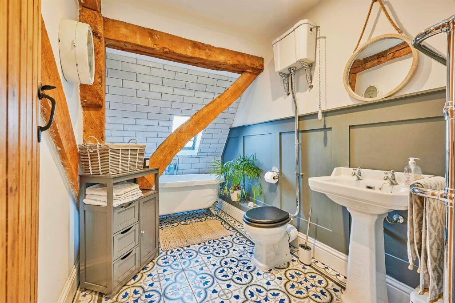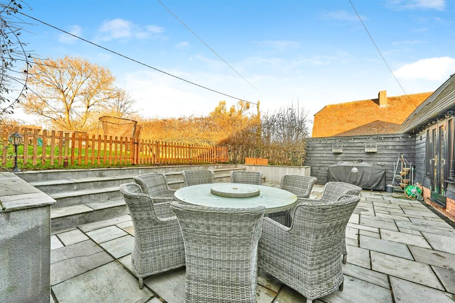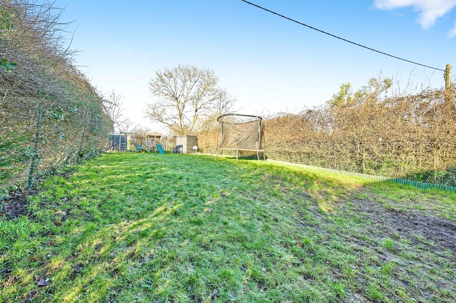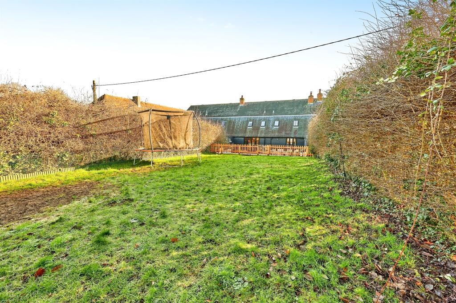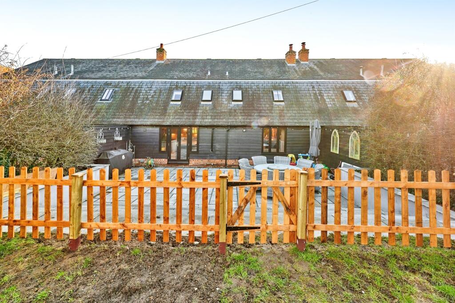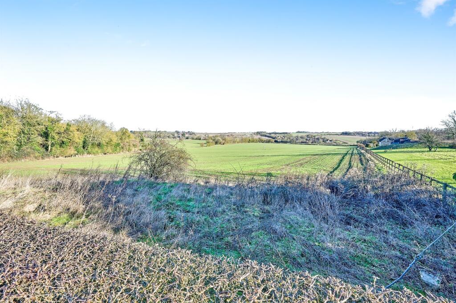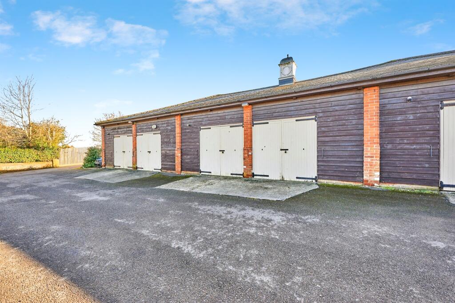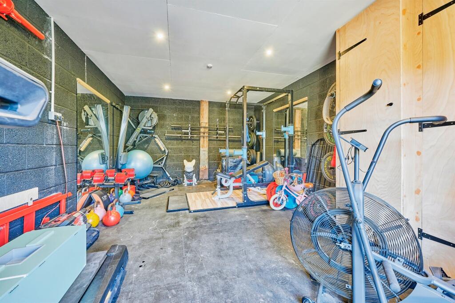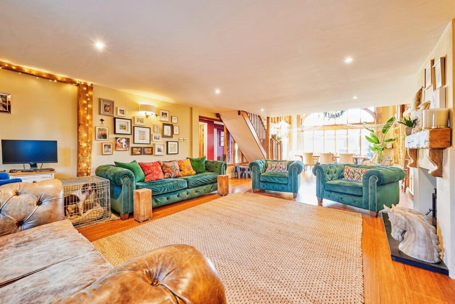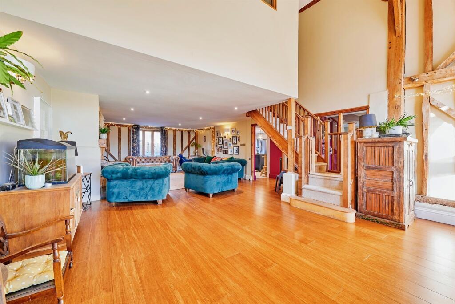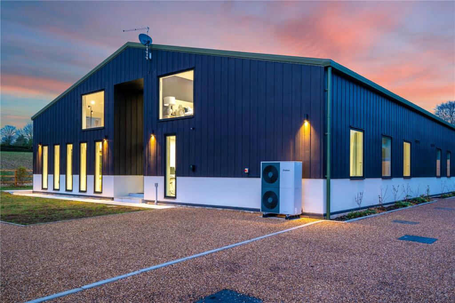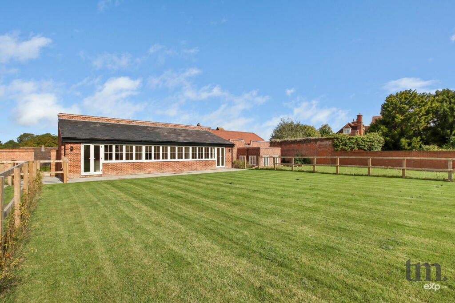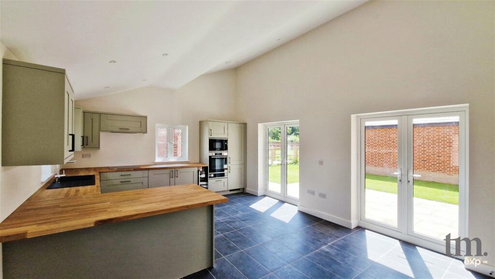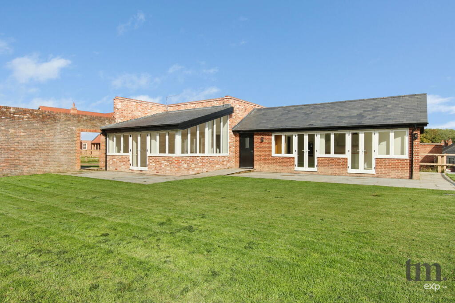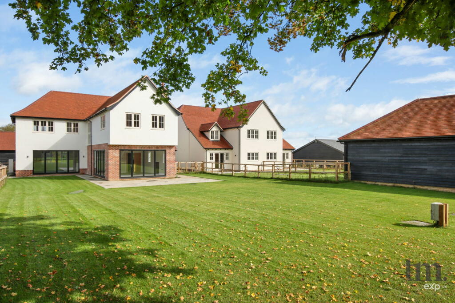Wood Hall, Arkesden, Saffron Walden
Property Details
Bedrooms
4
Bathrooms
2
Property Type
Barn Conversion
Description
Property Details: • Type: Barn Conversion • Tenure: N/A • Floor Area: N/A
Key Features: • Stunning Grade II Listed Barn Conversion • Four bedrooms with En-Suite to principal bedroom • Immaculately presented • Very spacious 44 foot long lounge/diner • Modern kitchen/breakfast room • Office/Playroom/Fifth Bedroom • Gorgeous family bathroom • Garage and driveway parking
Location: • Nearest Station: N/A • Distance to Station: N/A
Agent Information: • Address: 1 Market Street, Saffron Walden, CB10 1JB
Full Description: SUMMARYThis unique property needs to be seen to appreciate the meticulous work the current owners have put in to create a stunning blend of period and modern living.DESCRIPTIONStunning Four-Bedroom Grade II Listed Home with Period Charm and Contemporary Elegance.Nestled in a picturesque setting, this exceptional Grade II listed home seamlessly blends historic character with modern luxury. Thoughtfully designed and beautifully presented, the property offers spacious living areas, high-end finishes, and breathtaking views across open countryside.Upon entering, you are welcomed into the entrance hallway leading to the generously proportioned lounge-diner, where original period features meet contemporary design. The lounge area boasts a striking feature fireplace with a wood-burning stove, creating a warm and inviting ambiance. The dining area is a showstopper, with its high vaulted ceiling and full-length windows, flooding the space with natural light and enhancing the sense of openness. The staircase leads to the first floor, adding to the home's architectural charm.The modern kitchen-breakfast room is a standout space, featuring sleek integrated appliances, a central island, and elegant French doors that open onto the private patio, perfect for al fresco dining.A versatile additional reception room offers the ideal space for a home office, playroom, or fifth bedroom, while a convenient cloakroom with WC and hand basin completes the ground floor.Upstairs, four well-proportioned bedrooms provide ample accommodation. The primary bedroom is a true retreat, boasting a skylight and a stunning window that overlooks the dining area, adding a unique architectural feature. A gorgeous family bathroom, complete with high-quality fittings, serves the first floor whilst the mainly boarded lofts offers excellent storage space.The beautifully landscaped garden is a true highlight of the home, featuring a sunken patio area ideal for relaxing and entertaining. A large lawn area, bordered by mature hedges, offers privacy, while the rear aspect backs onto open fields, At the front, a gravelled driveway offers ample parking, while the garage is currently used as a gym and adds further versatility to the property.Combining period charm with contemporary style, this stunning home offers a rare opportunity to enjoy elegant countryside living with modern comforts.Annual Maintenance charge of £379.00.Entrance HallwayDownstairs CloakroomStudy/Playroom10'6 x 8'8 3.20m x 2.63mLounge/Dining Room44'7 x 17'9 13.60m x 5.40mKitchen/Breakfast Room14'10 x 14'74.51m x 4.45mLandingAccess to loft, mainly boarded.Bedroom One20'4 x 13'116.19m x 4.25mShower En-SuiteBedroom Two10'7 x 8'33.22n x 2.51mBedroom Three11'1 x 8'53.38m x 2.57mBedroom Four11'3 x 6'23.44m x 1.88mBathroomGardenVery good size, private garden with patio and lawn area. FrontOff street driveway parking and access to garage currently used as a gym.1. MONEY LAUNDERING REGULATIONS: Intending purchasers will be asked to produce identification documentation at a later stage and we would ask for your co-operation in order that there will be no delay in agreeing the sale. 2. General: While we endeavour to make our sales particulars fair, accurate and reliable, they are only a general guide to the property and, accordingly, if there is any point which is of particular importance to you, please contact the office and we will be pleased to check the position for you, especially if you are contemplating travelling some distance to view the property. 3. The measurements indicated are supplied for guidance only and as such must be considered incorrect. 4. Services: Please note we have not tested the services or any of the equipment or appliances in this property, accordingly we strongly advise prospective buyers to commission their own survey or service reports before finalising their offer to purchase. 5. THESE PARTICULARS ARE ISSUED IN GOOD FAITH BUT DO NOT CONSTITUTE REPRESENTATIONS OF FACT OR FORM PART OF ANY OFFER OR CONTRACT. THE MATTERS REFERRED TO IN THESE PARTICULARS SHOULD BE INDEPENDENTLY VERIFIED BY PROSPECTIVE BUYERS OR TENANTS. NEITHER SHARMAN QUINNEY NOR ANY OF ITS EMPLOYEES OR AGENTS HAS ANY AUTHORITY TO MAKE OR GIVE ANY REPRESENTATION OR WARRANTY WHATEVER IN RELATION TO THIS PROPERTY.BrochuresPDF Property ParticularsFull Details
Location
Address
Wood Hall, Arkesden, Saffron Walden
City
Arkesden
Features and Finishes
Stunning Grade II Listed Barn Conversion, Four bedrooms with En-Suite to principal bedroom, Immaculately presented, Very spacious 44 foot long lounge/diner, Modern kitchen/breakfast room, Office/Playroom/Fifth Bedroom, Gorgeous family bathroom, Garage and driveway parking
Legal Notice
Our comprehensive database is populated by our meticulous research and analysis of public data. MirrorRealEstate strives for accuracy and we make every effort to verify the information. However, MirrorRealEstate is not liable for the use or misuse of the site's information. The information displayed on MirrorRealEstate.com is for reference only.

