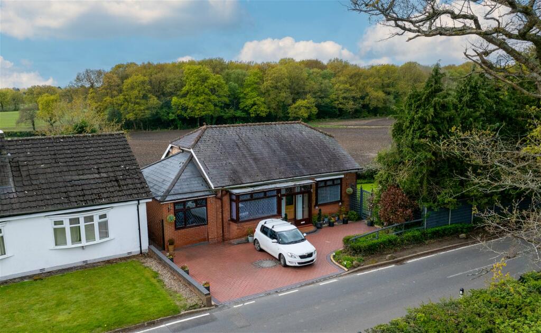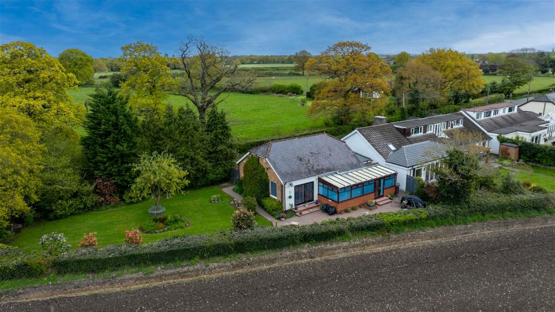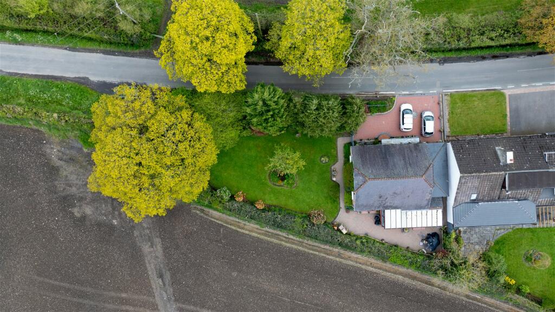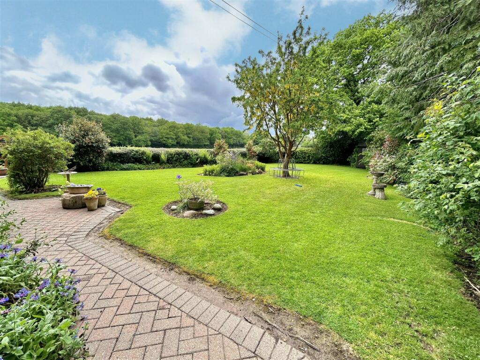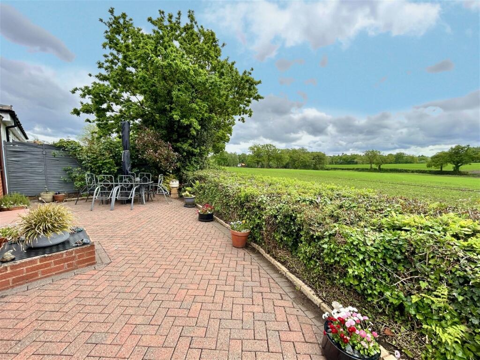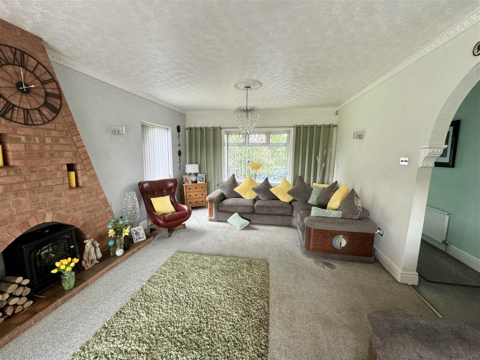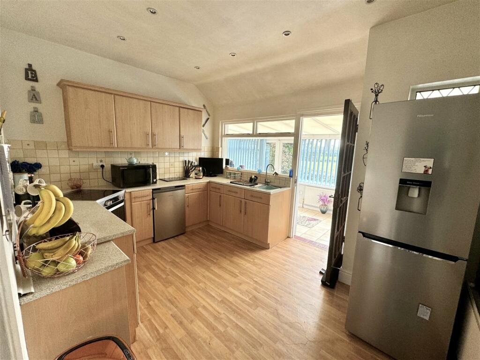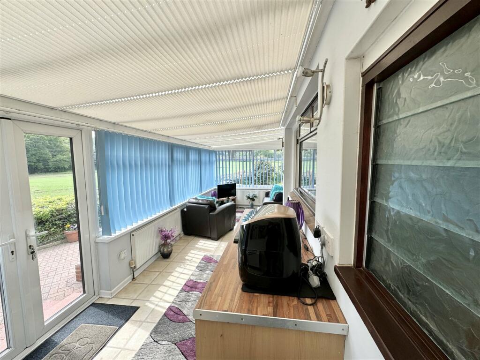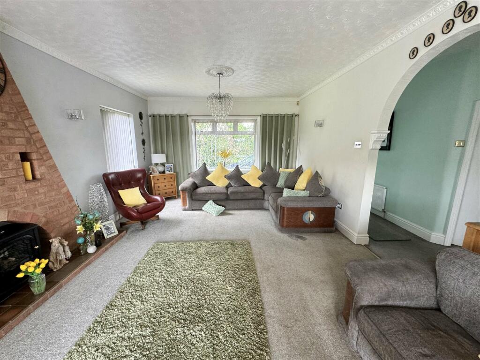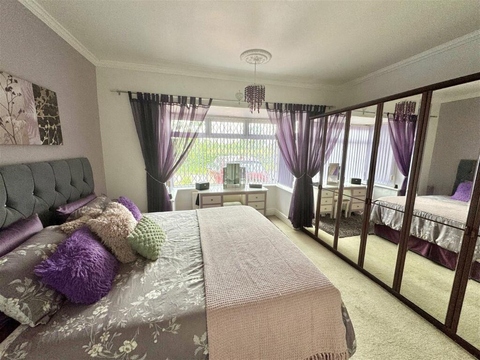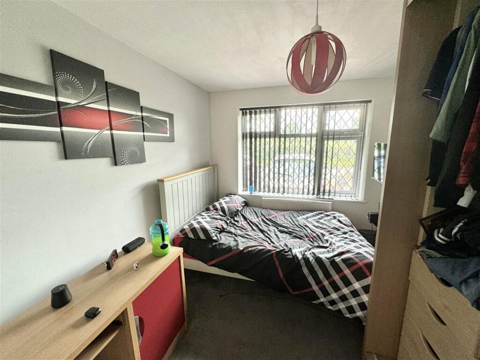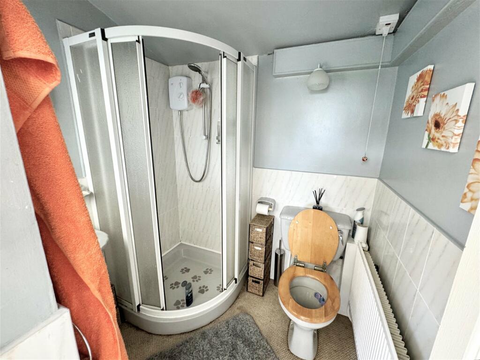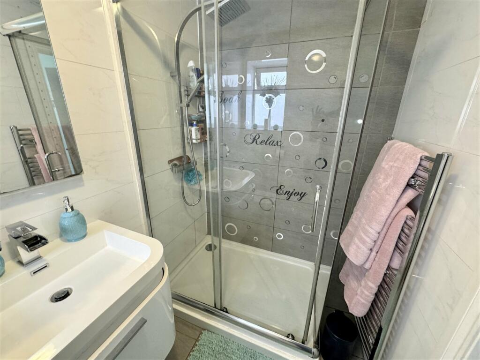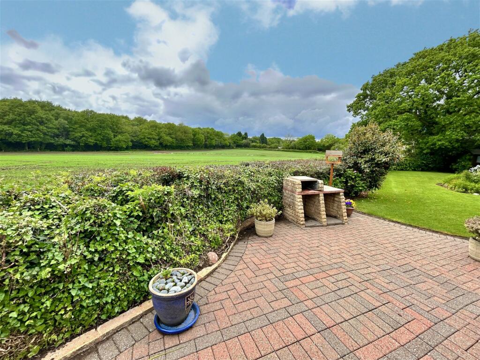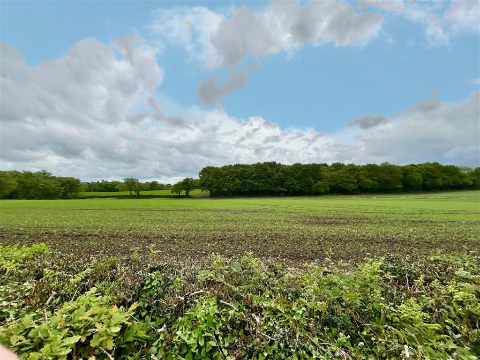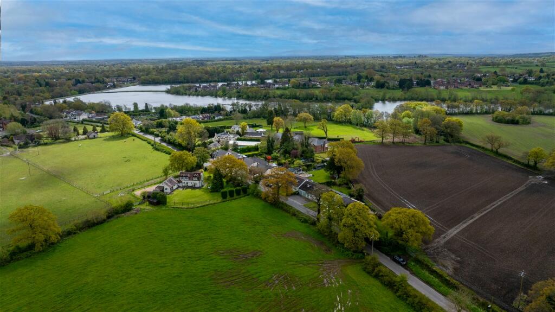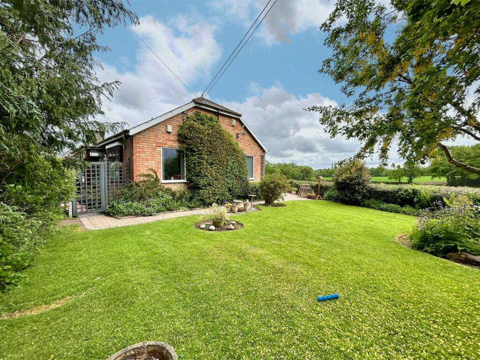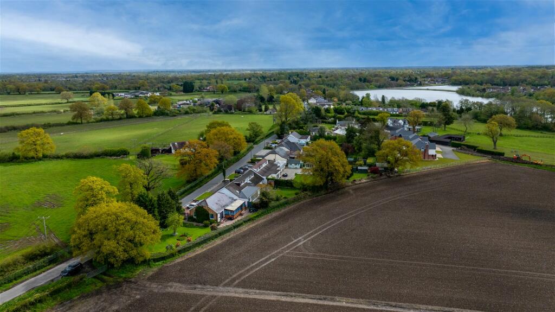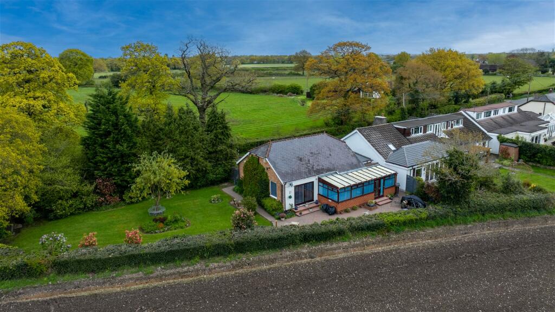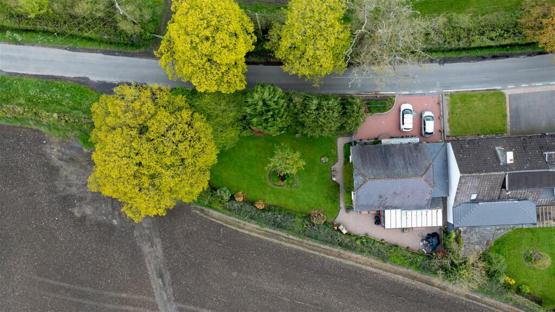Wood Lane, Earlswood
Property Details
Bedrooms
2
Bathrooms
2
Property Type
Detached Bungalow
Description
Property Details: • Type: Detached Bungalow • Tenure: N/A • Floor Area: N/A
Key Features: • A Spacious Detached Bungalow • Two Double Bedrooms • Large Triple Aspect Lounge Providing Ideal Conversion For Third Bedroom • Superb Open Views To All Aspects • Breakfast Kitchen • Two Shower Rooms • Conservatory • Generous Plot Ideal For Extension STPP • Substantial South Facing Rear Garden With Open Views • Off Road Parking
Location: • Nearest Station: N/A • Distance to Station: N/A
Agent Information: • Address: 316 Stratford Road Shirley Solihull B90 3DN
Full Description: The property benefits from beautiful open views to the front and is set back from the road behind a block paved driveway providing off road parking extending to UPVC double glazed door leading intoEnclosed Porch With double glazed windows, tiled flooring, lighting and oak door with glazed inserts leading through toLarge Entrance Hall With radiator, ceiling light point and feature archway leading through toTriple Aspect Lounge Diner 26' 6" x 17' 5" max (8.08m x 5.31m) Offering easy conversion to lounge and separate third bedroom with double glazed windows to front and side elevations, double glazed sliding patio doors leading out to the rear garden and providing superb unbroken views, two radiators, feature brick chimney breast with quarry tiled hearth and recessed shelving, ceiling light points with decorative roses and wall lightingBreakfast Kitchen 13' 0" x 10' 2" (3.96m x 3.1m) Being fitted with a range of wall, drawer and base units with complementary work surfaces, sink and drainer unit with mixer tap, tiling to splashback areas, freestanding Hotpoint cooker, space and plumbing for dishwasher, space for fridge freezer, radiator, spot lights to ceiling, wood effect flooring, window to rear and glazed door leading intoConservatory 7' 0" x 24' 8" (2.13m x 7.52m) With double glazed windows, polycarbonate roof, double glazed French doors leading out to the rear garden, two radiators, tiled flooring, wall lighting, utility area with space and plumbing for washing machine and door leading intoShower Room 5' 3" x 5' 11" (1.6m x 1.8m) Being fitted with a three piece white suite comprising of; corner shower cubicle with electric shower, low flush WC and pedestal wash hand basin with complementary tiling to water prone areas, radiator and light pointInner Hallway With inset down-lighters, storage cupboard, radiator and doors leading off toBedroom Two to Front 11' 10" x 8' 4" (3.61m x 2.54m) With double glazed window providing open views to front, radiator, ceiling light point and hard-wiring for wall mounted televisionShower Room 8' 2" x 4' 10" (2.49m x 1.47m) Being re-fitted with a three piece white suite comprising of; over-sized shower enclosure with thermostatic rainfall shower and additional shower attachment, low flush WC and floating contemporary vanity wash hand basin with complementary tiling to walls and floor, obscure double glazed window to side, ladder style radiator, illuminated vanity mirror and wall mounted Ideal boilerBedroom One to Front 14' 10" x 11' 6" (4.52m x 3.51m) With double glazed bay window providing open views to front, radiator and ceiling light pointSubstantial South Facing Rear Garden Having superb open views and being mainly laid to lawn with large paved patio and a variety of mature shrubs, trees and bushesTenure We are advised by the vendor that the property is freehold, but are awaiting confirmation from the vendor's solicitor. We would advise all interested parties to obtain verification through their own solicitor or legal representative. EPC supplied by Nigel Hodges. Current council tax band - EPROPERTY MISDESCRIPTIONS ACT: SMART HOMES have not tested any equipment, fixtures, fittings or services mentioned and do not by these Particulars or otherwise verify or warrant that they are in working order. All measurements listed are given as an approximate guide and must be carefully checked by and verified by any Prospective Purchaser. These particulars form no part of any sale contract. Any Prospective Purchaser should obtain verification of all legal and factual matters and information from their Solicitor, Licensed Conveyancer or Surveyors as appropriate.BrochuresBrochure 1
Location
Address
Wood Lane, Earlswood
City
Greasley
Features and Finishes
A Spacious Detached Bungalow, Two Double Bedrooms, Large Triple Aspect Lounge Providing Ideal Conversion For Third Bedroom, Superb Open Views To All Aspects, Breakfast Kitchen, Two Shower Rooms, Conservatory, Generous Plot Ideal For Extension STPP, Substantial South Facing Rear Garden With Open Views, Off Road Parking
Legal Notice
Our comprehensive database is populated by our meticulous research and analysis of public data. MirrorRealEstate strives for accuracy and we make every effort to verify the information. However, MirrorRealEstate is not liable for the use or misuse of the site's information. The information displayed on MirrorRealEstate.com is for reference only.
