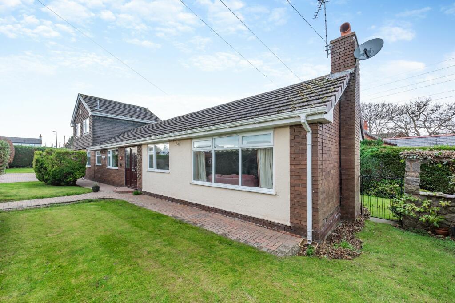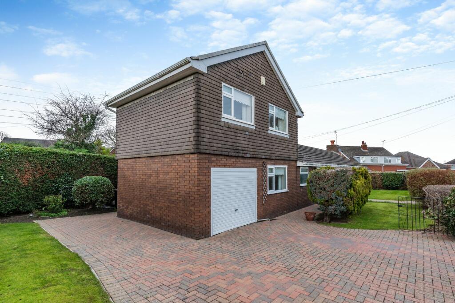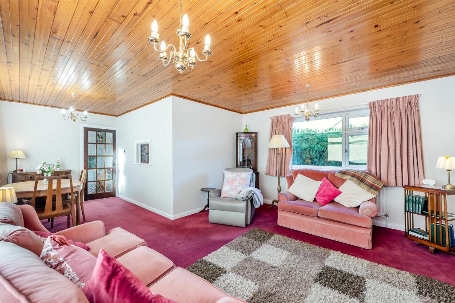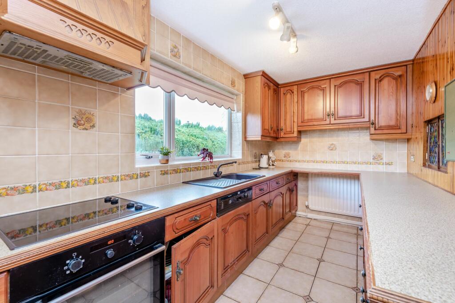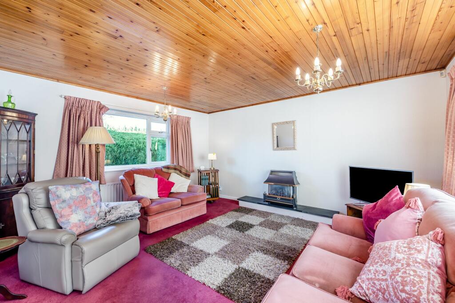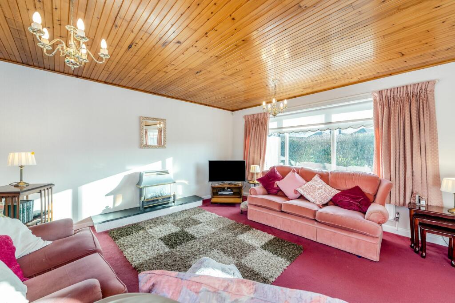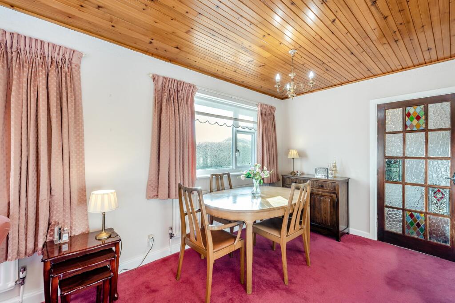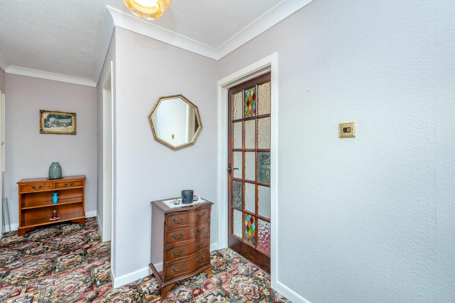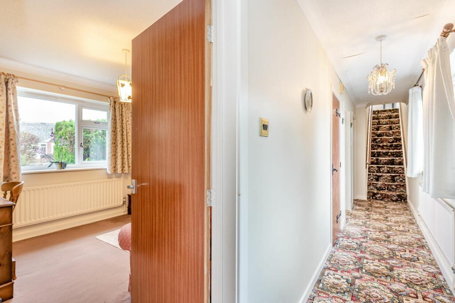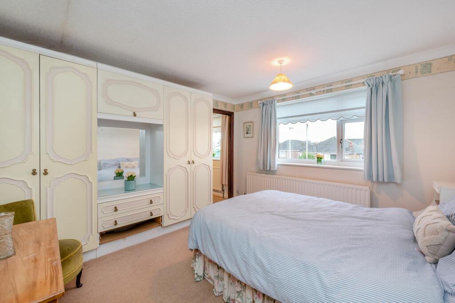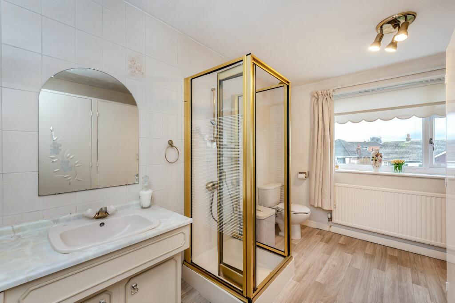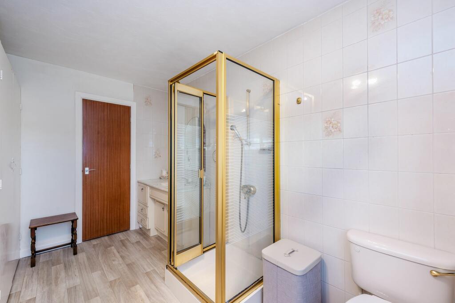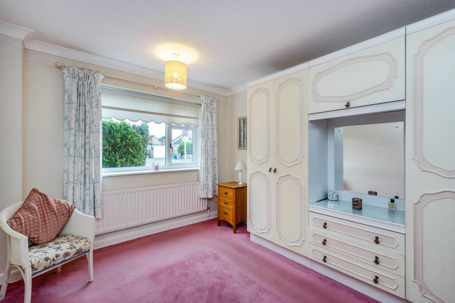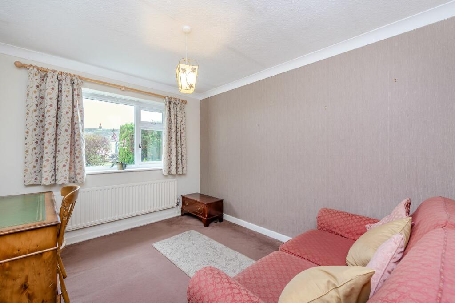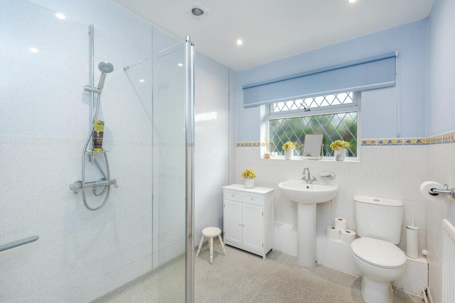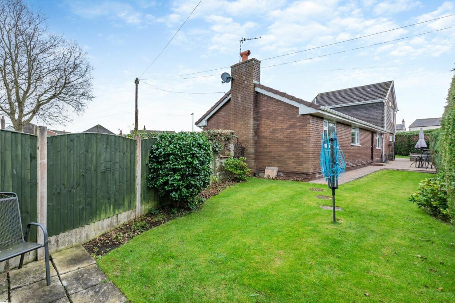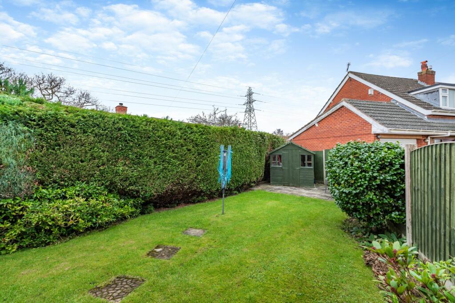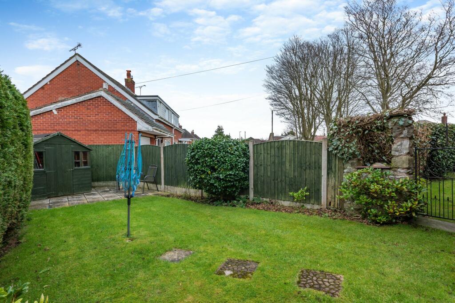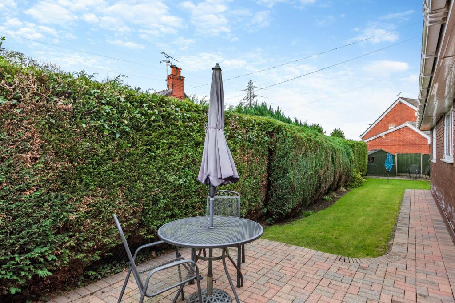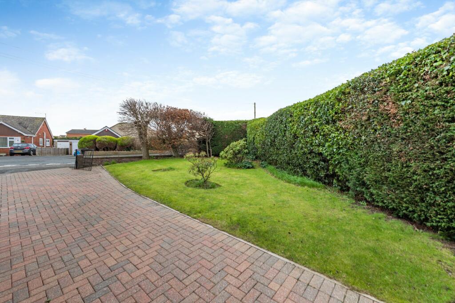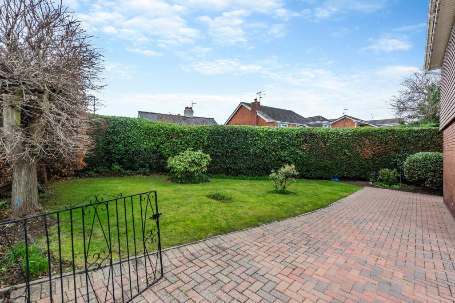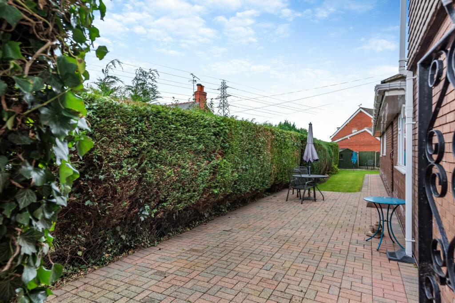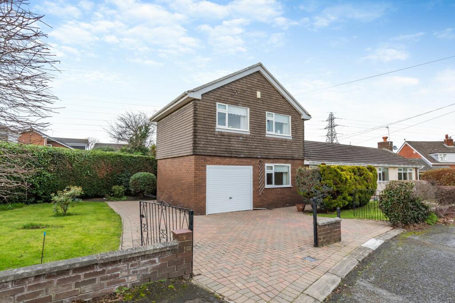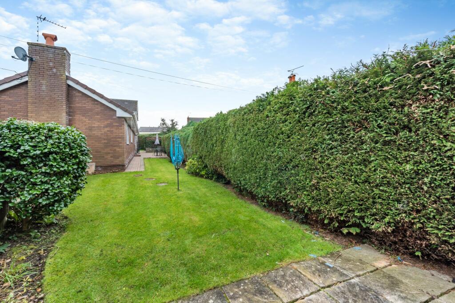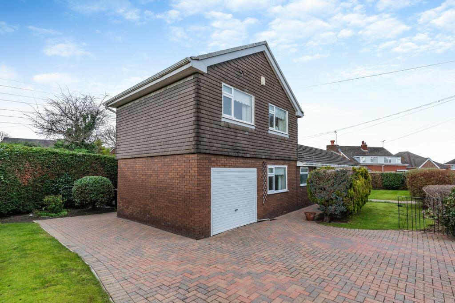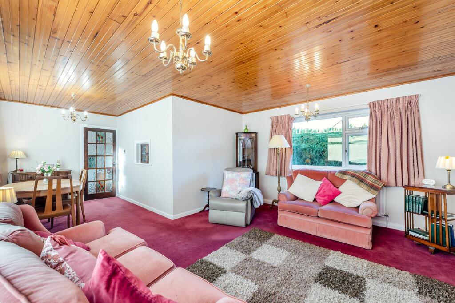Wood Lane, Hawarden, CH5
Property Details
Bedrooms
3
Bathrooms
2
Property Type
Detached
Description
Property Details: • Type: Detached • Tenure: N/A • Floor Area: N/A
Key Features: • Potential to sub-divide to create semi-detached house & bungalow (subject to planning) • Spacious detached house • Available with no onward chain • Welcoming entrance hallway with rear hallway leading to the garden • Substantial, open plan living and dining room • Fitted kitchen overlooking the rear garden with some integral white goods • Three double bedrooms (master bedroom with ensuite to first floor, two further doubles, and shower room to ground floor) • Mains gas central heating via modern boiler (roughly 3 years old), and double glazing throughout • Driveway parking for several vehicles and attached single garage • Wide, private garden to the rear with patio and sunny aspect
Location: • Nearest Station: N/A • Distance to Station: N/A
Agent Information: • Address: Reades House, 3-5 The Highway, Hawarden, Deeside, CH5 3DG
Full Description: Nestled in a sought-after residential area, this spacious detached house presents a prime opportunity for those seeking a property with development potential. Offered with no onward chain, this residence boasts a welcoming entrance hallway leading to a rear hallway providing direct access to the expansive garden at the rear. The substantial, open plan living and dining room offer ample space for entertaining or relaxing, while the fitted kitchen overlooks the rear garden and comes equipped with some integral white goods. Three double bedrooms are spread across the property, with the master bedroom benefitting from an ensuite on the first floor, complemented by two further double bedrooms and a shower room on the ground floor. This property offers scope for further development and value enhancement through cosmetic renovation. Practical features include mains gas central heating powered by a modern boiler, roughly 3 years old, and double glazing throughout. The exterior of the property impresses with driveway parking for multiple vehicles leading to an attached single garage. The wide, private garden to the rear provides a serene retreat with a patio area and a sunny aspect, perfect for outdoor gatherings or simply unwinding in the fresh air. Conveniently located within walking distance of both primary and secondary schools, this home sits on a main bus route and offers close proximity to various amenities, ensuring convenience and ease of access to main transportation links.EPC Rating: DLiving/dining room7.1m x 4.51mKitchen3.85m x 2.02mMaster bedroom3.7m x 3.39mEnsuite3.7m x 2.47mBedroom 23.59m x 2.97mBedroom 3/Snug3.39m x 2.95mShower room3.39m x 2.05m
Location
Address
Wood Lane, Hawarden, CH5
City
Hawarden
Features and Finishes
Potential to sub-divide to create semi-detached house & bungalow (subject to planning), Spacious detached house, Available with no onward chain, Welcoming entrance hallway with rear hallway leading to the garden, Substantial, open plan living and dining room, Fitted kitchen overlooking the rear garden with some integral white goods, Three double bedrooms (master bedroom with ensuite to first floor, two further doubles, and shower room to ground floor), Mains gas central heating via modern boiler (roughly 3 years old), and double glazing throughout, Driveway parking for several vehicles and attached single garage, Wide, private garden to the rear with patio and sunny aspect
Legal Notice
Our comprehensive database is populated by our meticulous research and analysis of public data. MirrorRealEstate strives for accuracy and we make every effort to verify the information. However, MirrorRealEstate is not liable for the use or misuse of the site's information. The information displayed on MirrorRealEstate.com is for reference only.
