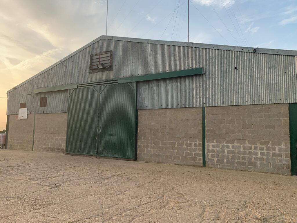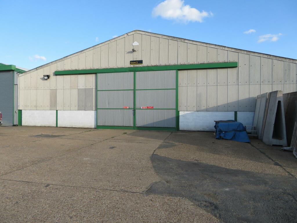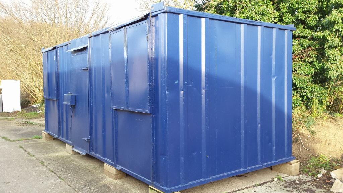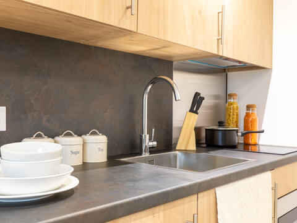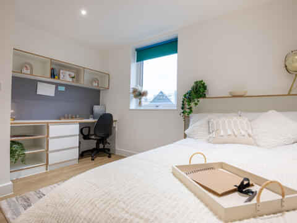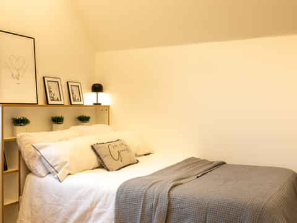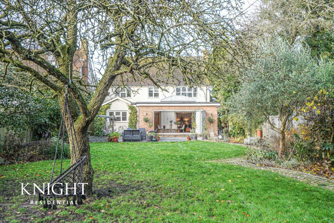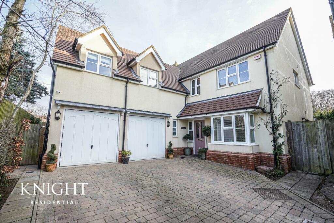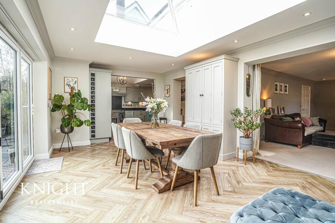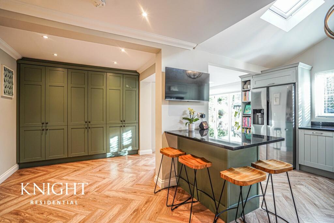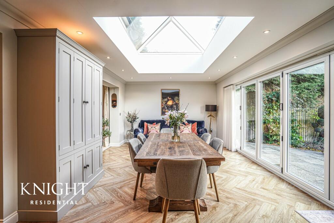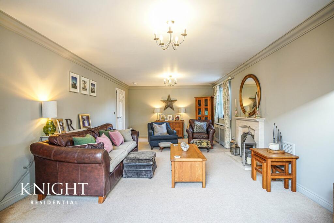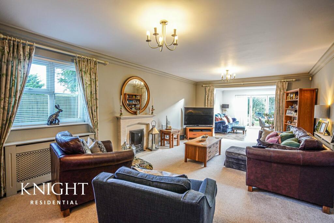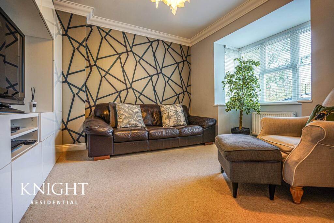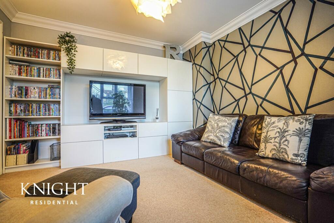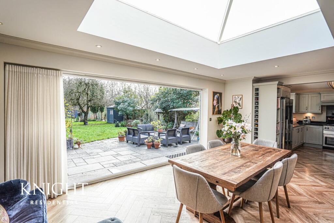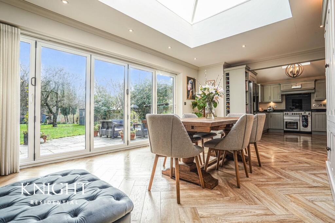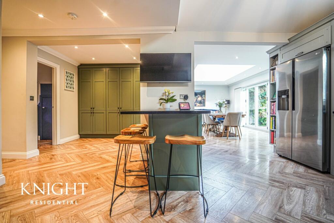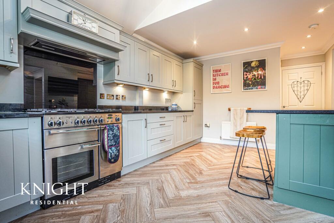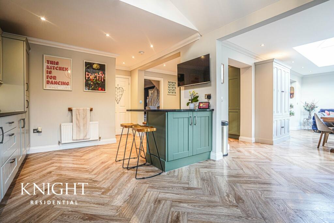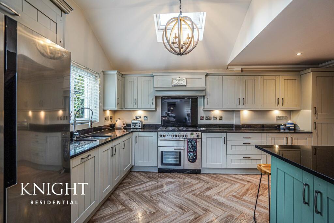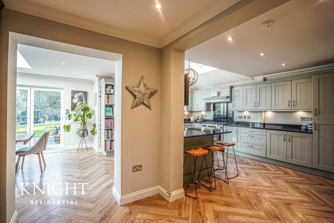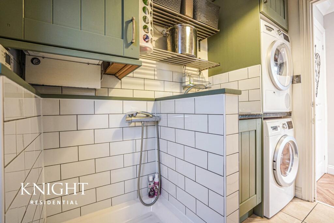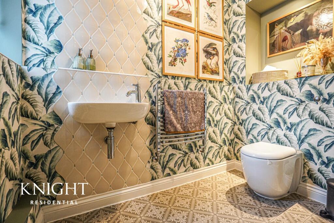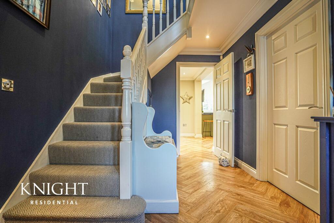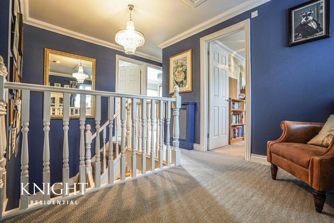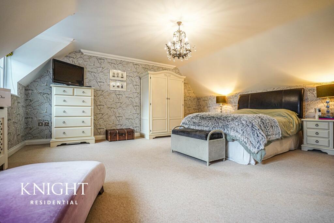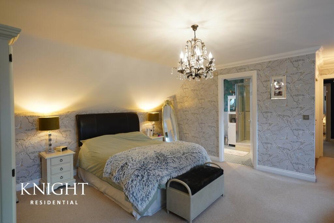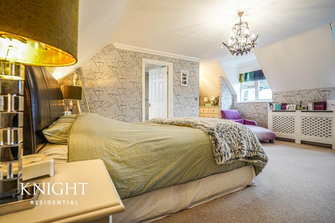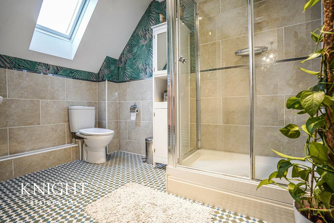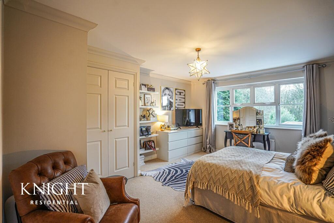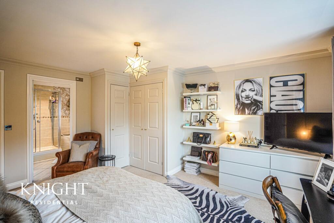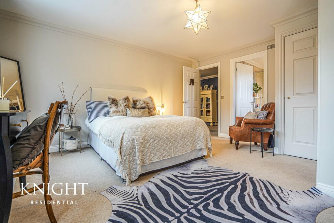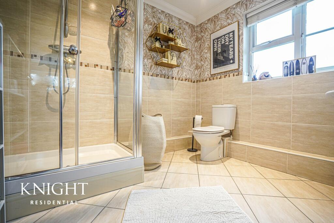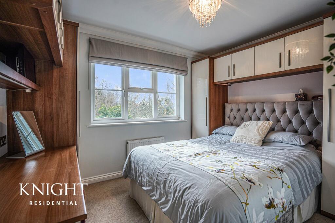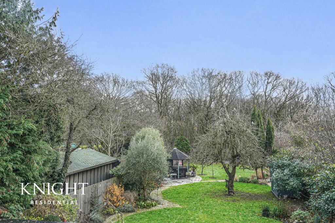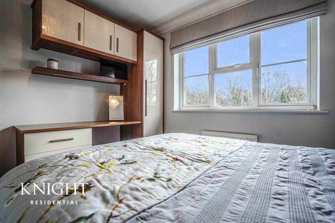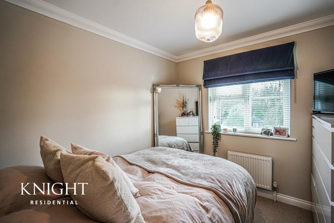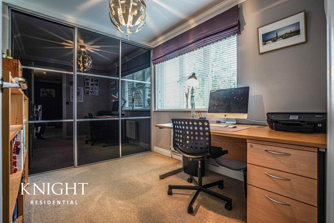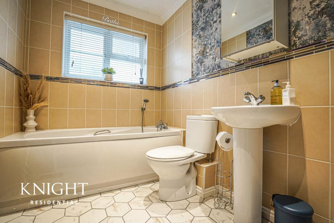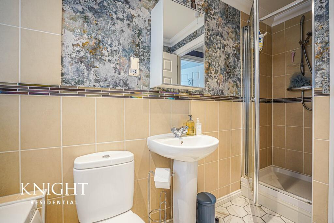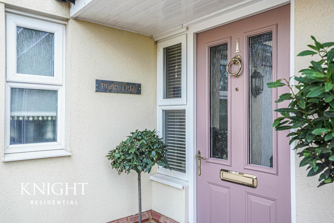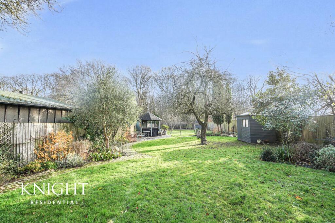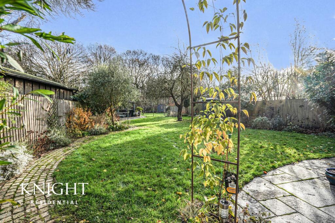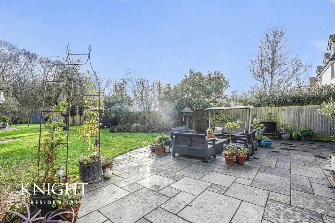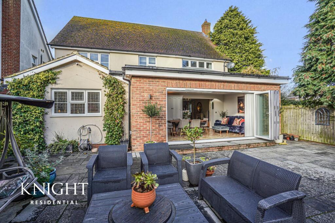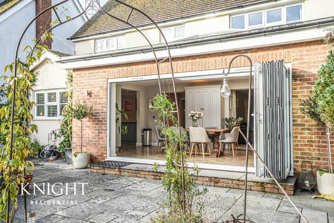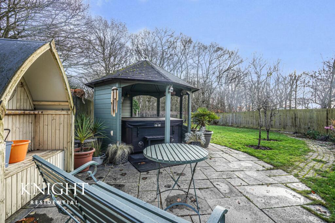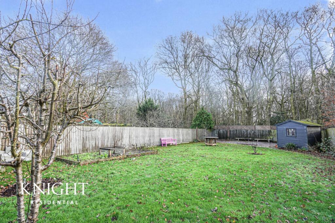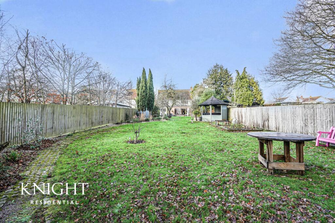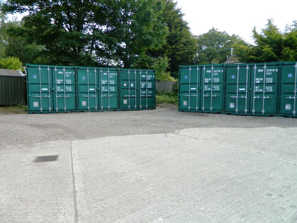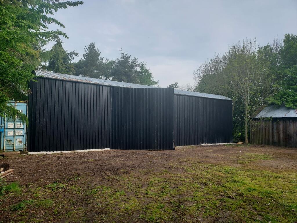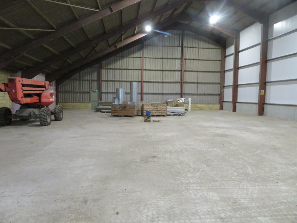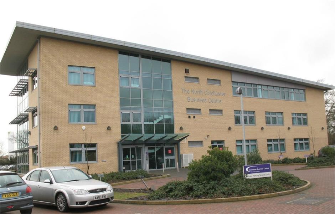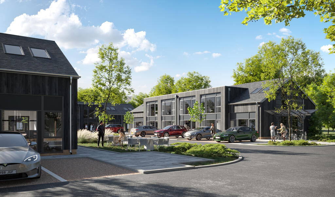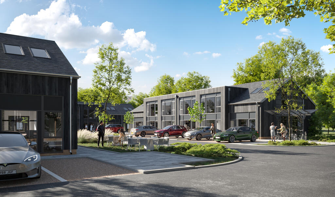Wood View, Tiptree, Colchester, CO5
For Sale : GBP 900000
Details
Bed Rooms
5
Bath Rooms
3
Property Type
Detached
Description
Property Details: • Type: Detached • Tenure: N/A • Floor Area: N/A
Key Features:
Location: • Nearest Station: N/A • Distance to Station: N/A
Agent Information: • Address: 7 Pappus House, Tollgate Business Park, Tollgate West, Stanway, Colchester, CO3 8AQ
Full Description: Located in a private cul-de-sac consisting of five executive sized houses is this individually designed detached family home. Built by reputable builders ‘Moody Homes’ in 2008. Wood View is located off Chapel Road in Tiptree. The home is extremely well located for the village centre which offers a selection of shops, amenities including Tesco, Asda and a range of local businesses, leisure and social activities. There are a number of schools in the area including Thurstable Sports College and a number of respected primary schools. Tiptree is a sought-after village within easy reach of major road and rail links with nearby Kelvedon and Witham offering rail links to London Liverpool Street making Tiptree a highly desirable area for commuters who also wish to enjoy the benefits of living in a rural location.Offering an abundance of well proportioned space throughout, when entering this home you are greeted by a large entrance hallway with stairs rising to the first floor. There is access firstly to the large family lounge with open fire place, a bright and spacious room filled with natural light thanks to the open plan layout, which leads you into the extended living and dining area to the rear. One of many focal points throughout this home, is a stunning entertaining space for friends and family alike, with bi-folding doors revealing the extensive landscaped gardens to the rear. This area benefits from natural light from the large sky lantern and underfloor heating providing a warm and inviting space throughout the year.Continuing with the open plan design of the house, the adjacent kitchen/breakfast area provides ample space to prepare your favourite meals with plenty of kitchen storage and pantry. There is also a utility room with a shower washing facility for muddy boots and/or pets and housing/plumbing for utilities.There is another reception room currently being used as a snug/playroom and downstairs cloakroom which completes the ground floor accommodation.On the first floor, a galleried landing gives access to all five bedrooms and family bathroom. The principal bedroom occupies the space above the double garage and benefits from built in wardrobes and an en-suite. The second bedroom is also a generous size double with en-suite. The third and fourth bedrooms are also double in size and the fifth, in the valuers opinion is a good sized single with built in wardrobes. The family bathroom with bath and shower cubicle completes the first floor accommodation.The house has potential for a loft extension with extensive roof space due to the pitch and capacity to continue the stairs from the first floor landing.Leading up to the house is a driveway providing off road parking for two vehicles and a spacious double garage. There is also off-road visitor carparking in the communal area. To the rear of the property is a large patio and the mature garden which is completely private and not overlooked. The gardens are surrounded by trees providing a stunning backdrop with extensive birdlife and a sense of peace and tranquillity. An area which the whole family can enjoy, not to mention the perfect place to host a party or spend time relaxing with friends. There are a number of exterior storage areas, a fire pit, vegetable patch and an open fronted summer house in which there is currently a hot-tub.Entrance HallwayCloakroom2.12m x 1.26m (6' 11" x 4' 2")Lounge6.95m x 3.98m (22' 10" x 13' 1")Dining Area6.10m x 3.62m (20' 0" x 11' 11")Kitchen/Breakfast Area5.43m x 4.96m (17' 10" x 16' 3")Utility Room2.27m x 1.69m (7' 5" x 5' 7")Study3.87m x 3.38m (12' 8" x 11' 1")Principal Bedroom5.18m x 4.56m (17' 0" x 15' 0")En Suite 12.83m x 1.96m (9' 3" x 6' 5")Second Bedroom4.58m x 3.99m (15' 0" x 13' 1")En Suite 22.65m x 2.27m (8' 8" x 7' 5")Third Bedroom3.38m x 2.61m (11' 1" x 8' 7")Fourth Bedroom2.71m x 2.57m (8' 11" x 8' 5")Fifth Bedroom2.71m x 2.36m (8' 11" x 7' 9")Family Bathroom2.46m x 1.77m (8' 1" x 5' 10")DisclaimerThese particulars are issued in good faith but do not constitute representations of fact or form part of any offer or contract. The matters referred to in these particulars should be independently verified by prospective buyers. Neither Knight Residential Limited nor any of its employees or agents has any authority to make or give any representation or warranty in relation to this property.Agents NoteCouncil Tax Band: F
Location
Address
Wood View, Tiptree, Colchester, CO5
City
Colchester
Legal Notice
Our comprehensive database is populated by our meticulous research and analysis of public data. MirrorRealEstate strives for accuracy and we make every effort to verify the information. However, MirrorRealEstate is not liable for the use or misuse of the site's information. The information displayed on MirrorRealEstate.com is for reference only.
Real Estate Broker
Knight Residential, Colchester
Brokerage
Knight Residential, Colchester
Profile Brokerage WebsiteTop Tags
Tiptree Colchester off Chapel RoadLikes
0
Views
32
Related Homes
