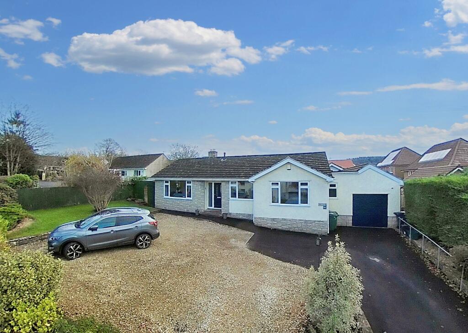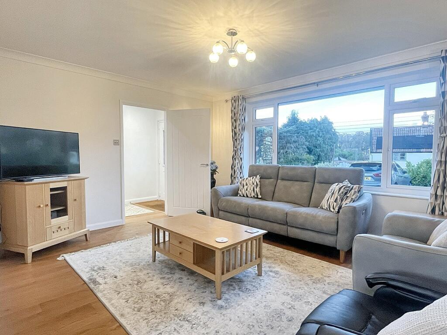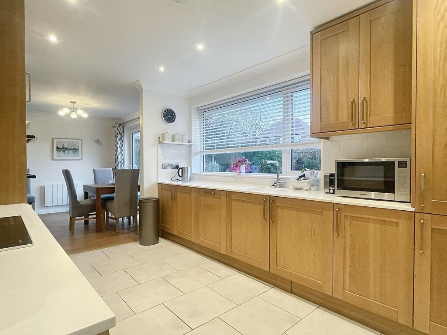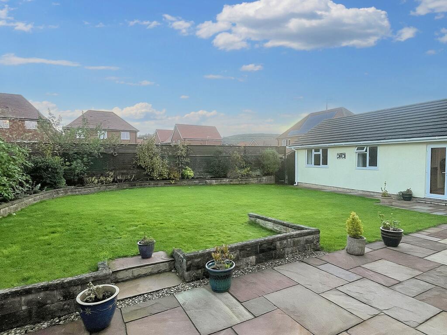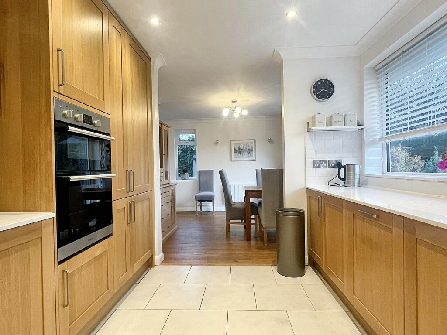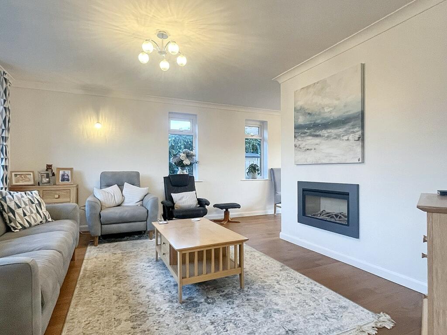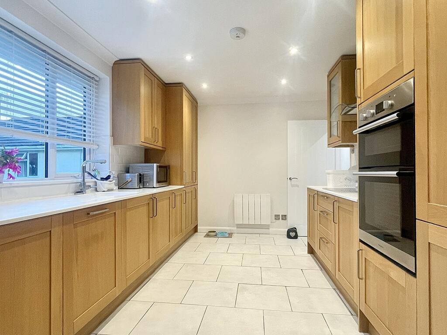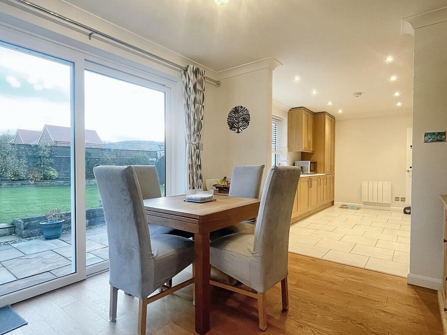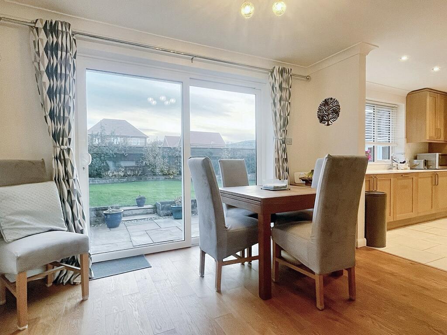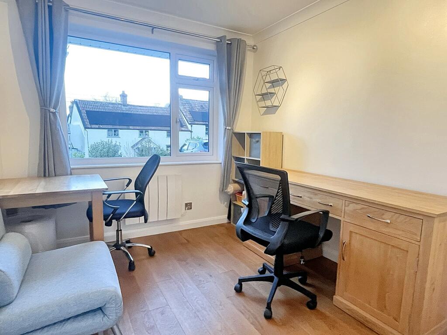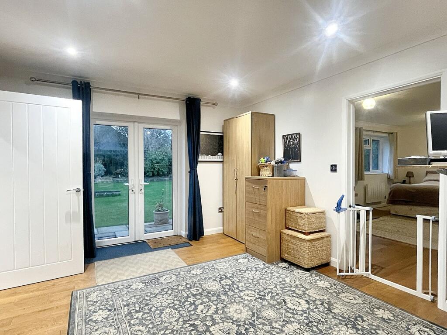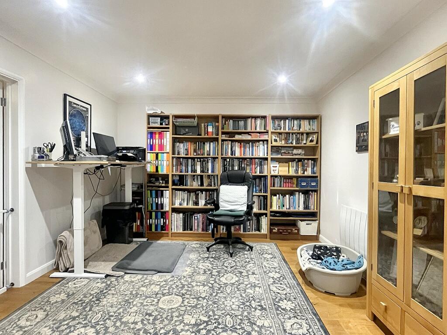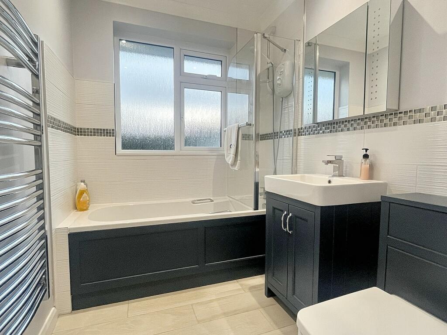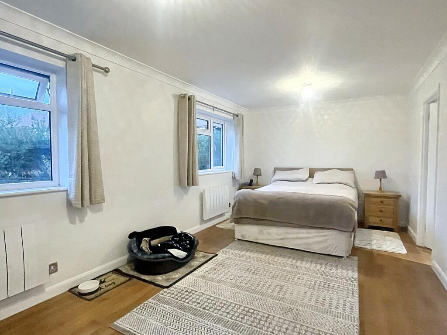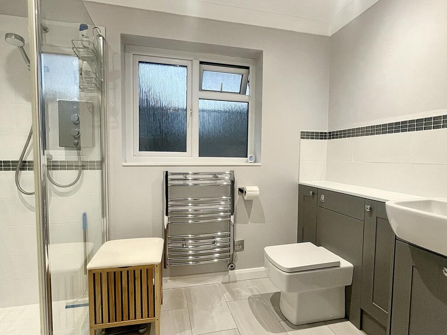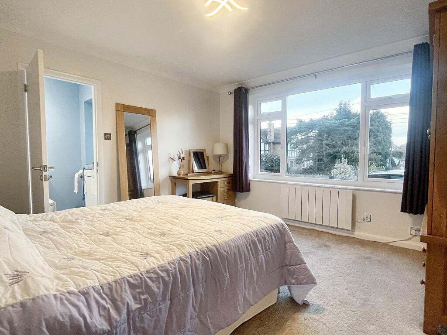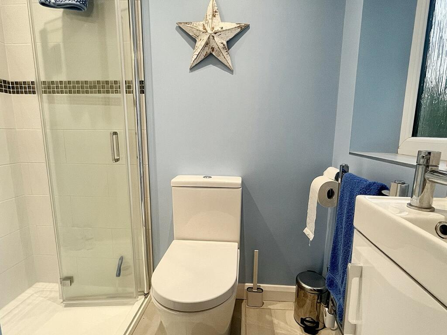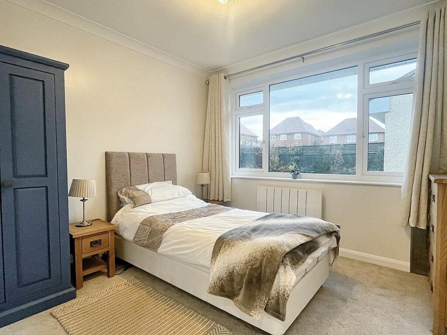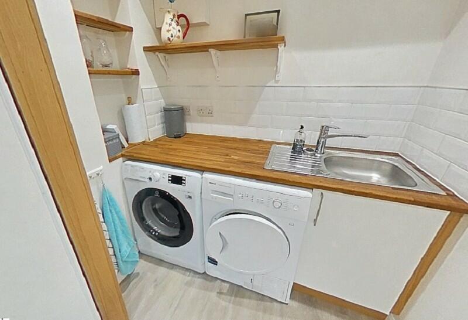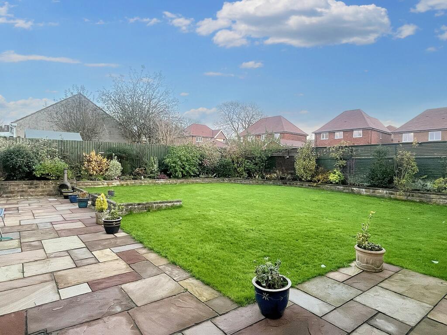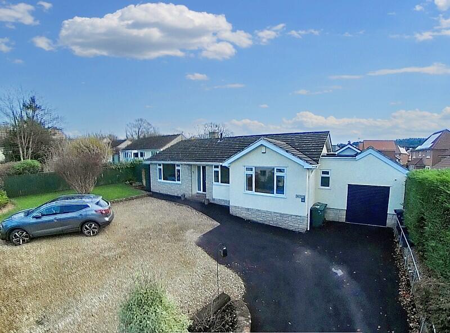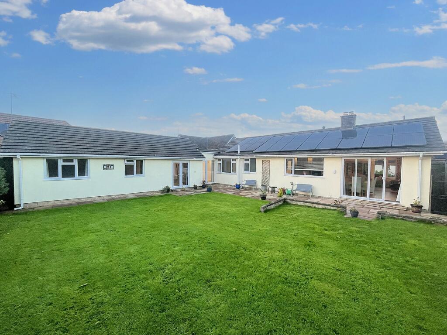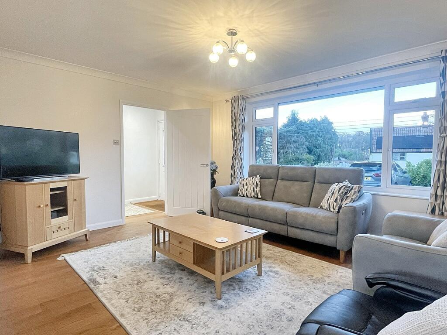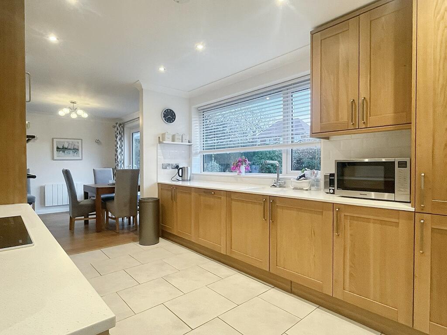Woodborough Road, Winscombe, North Somerset. BS25 1BA
Property Details
Bedrooms
4
Bathrooms
3
Property Type
Detached Bungalow
Description
Property Details: • Type: Detached Bungalow • Tenure: N/A • Floor Area: N/A
Key Features: • Extended Detached Bungalow • Moments From The Village • Four Bedrooms • Two En suites • Living Room • Sitting Room / Study • Dining Room • Utility Room • Garage & Driveway • South Facing Rear Garden
Location: • Nearest Station: N/A • Distance to Station: N/A
Agent Information: • Address: 30 Woodborough Road, Winscombe, BS25 1AG
Full Description: Beautifully refurbished and re-modelled four bedroom detached family home with a large parking area, garage and South-facing rear garden! Situated a short walk from the village and the 'Strawberry Line' the property provides several reception rooms, two en suites, a utility room and a lavish master bedroom with walk-in wardrobe! Call now to arrange a viewing!LocationWinscombe Village centre is within a few minutes walk and offers a wide range of facilities and amenities, including: Primary School, various Retail Outlets and Professional Practices, Public Library, Public House/Restaurant, Hairdressers, Beauty Salons, Optician, Churches, Pharmacy, Doctor surgery, Dentists and Veterinary Surgery. There is a village market on Thursdays located at the Community Centre and for those with hobbies and interests, there are many clubs and organisations running in the village including: Art Classes, Ramblers Club, Badminton, Football, Rugby, Cricket, Tennis and Bowling Clubs to name just a few. Winscombe is surrounded by beautiful open countryside, much of it designated as areas of outstanding natural beauty providing excellent riding and walking opportunities.DirectionsFrom Bristol heading South West on the A38 enter the village of Churchill. At the traffic lights proceed straight ahead. Follow the road for approximately 1 mile passing through the Hamlet of Star. After a further half-mile proceed past Sidcot School on the left-hand side and drop down the hill to a set of traffic lights. Turn right onto Sidcot Lane signposted to Winscombe and Weston-super-Mare. Proceed into the village of Winscombe onto Woodborough Road and with Winscombe 'Car Sales' on the right and the Co-op mini market on the left continue through the sharp left-hand bend. Follow the road under the 'old railway bridge' and the property will be found on your left-hand side, shortly afterwards.Entrance HallComposite door with double glazed panels inset and side panel to front elevation. Oak flooring with inset door mat. Spotlights. Cupboard housing gas boiler. Additional built-in coats cupboard. Light tube providing Natural light further down the hallway. Loft access (the loft is boarded with a solar battery and inverter at one end) Upvc double glazed window and door to rear garden. Door to:Living Room4.57m x 3.58m (15' 0" x 11' 09")Dual aspect upvc double glazed windows to front and side. Oak flooring. Contemporary gas fireplace. Open access to:Dining Room3.51m x 2.90m (11' 06" x 9' 06")Upvc double glazed sliding patio doors to rear garden and window to side. Oak flooring. Open access to:Kitchen4.27m x 2.87m (14' 0" x 9' 05")Beautifully finished, extensive solid Oak fitted kitchen and solid worktops with built-in appliances including a double oven, electric hob, fridge / freezer and dishwasher. Tiled flooring. Upvc double glazed window to rear.Utility Room2.64m x 1.40m (8' 08" x 4' 07")Base unit with a work-surface and sink inset. Built-in double cupboard. Space for appliances. Laminate flooring. Door to garage.Sitting Room / Study4.93m x 3.33m (16' 02" x 10' 11")A spacious third reception room to the rear of the property, connecting the hallway to the master bedroom. Upvc double glazed French doors to rear garden. Oak flooring. Door to:BathroomUpvc double glazed window to rear. Attractively finished with a bath and shower over, WC and a wash basin over a vanity unit. Heated towel radiator. Tiled flooring.Bedroom 15.87m x 3.05m (19' 03" x 10' 0")Two Upvc double glazed windows looking on to the rear garden. Oak flooring. Doors to:Walk in Wardrobe3.10m x 1.75m (10' 02" x 5' 09")Oak flooring. Extensive range of shelving and hanging space.En Suite2.74m x 1.57m (9' 0" x 5' 02")Luxury en suite with a large walk-in double shower cubicle, WC and wash basin housed in vanity units with work surface over, heated towel radiator, tiled flooring, spotlights, upvc double glazed window.Bedroom 23.81m x 3.73m (12' 06" x 12' 03")A large double bedroom with upvc double glazed window to front. Carpeted flooring. Door to:En SuiteUpvc double glazed window to front. Walk-in double shower cubicle. WC. Wash basin over a vanity unit. Heated towel radiator. Tiled flooring. Spotlights.Bedroom 33.20m x 2.90m (10' 06" x 9' 06")A comfortable double bedroom with upvc double glazed window to rear. Carpeted flooring.Bedroom 42.90m x 2.62m (9' 06" x 8' 07")Upvc double glazed window to front. Oak flooring.Garage5.99m x 2.82m (19' 08" x 9' 03")Electric roller door to front. Well lit with space for further appliances and a wall mounted water heater.Front Garden & DrivewayThe driveway sweeps up from the road feeding a level parking area suitable for several vehicles. There is access to the rear garden and garage. The remaining areas are attractively landscaped.Rear GardenGenerous, South-facing rear garden that has been beautifully finished with a level lawn, large stone paved patio area and raised flower beds bordered by timber fencing. Lean to shed at the rear of the property. A garden gate leads to a small side garden, which acts as a useful, secure storage area for a garden shed / bike and bin stores.Solar Panels22 Solar Panels with a solar battery and inverter in the boarded and insulated loft, generating a significant income.Material InformationCouncil Tax / Domestic Rates: E Tenure: Freehold Maintenance Charge: N/A Ground Rent: N/A Property Type: Detached Bungalow Property Construction: Block, Brick, Cavity Wall & Render Electricity Connected: Yes Gas Connected: Yes Water Connected: Yes Sewage - Mains / Septic / Bio Digester etc: Mains Drainage Heating - Type: Electric thermostatically controlled radiators in all rooms and hallway Type of Broadband: Fibre 300 Mbps Parking: Driveway and Garage Any known building safety concerns? : No Are there any restrictions / covenants? : No Are there any rights / easements? : No Has the property been flooded in the last 5 years? : No Is the property subject to coastal erosion? : No Are there any planning applications / permissions locally that will affect the property? : No Have any accessibility / adaptations been made to the property? : Some doors have been made wider Is the property in a coalfield / mining area? : No
Location
Address
Woodborough Road, Winscombe, North Somerset. BS25 1BA
City
Winscombe and Sandford
Features and Finishes
Extended Detached Bungalow, Moments From The Village, Four Bedrooms, Two En suites, Living Room, Sitting Room / Study, Dining Room, Utility Room, Garage & Driveway, South Facing Rear Garden
Legal Notice
Our comprehensive database is populated by our meticulous research and analysis of public data. MirrorRealEstate strives for accuracy and we make every effort to verify the information. However, MirrorRealEstate is not liable for the use or misuse of the site's information. The information displayed on MirrorRealEstate.com is for reference only.
