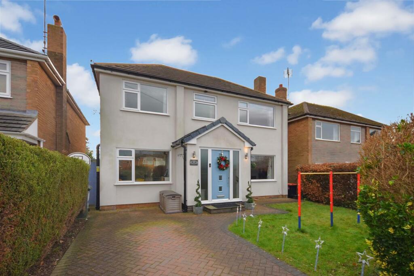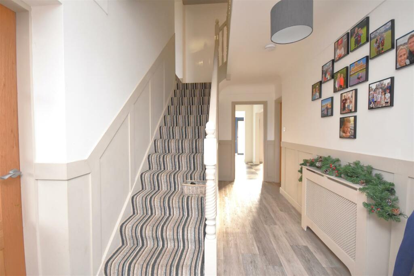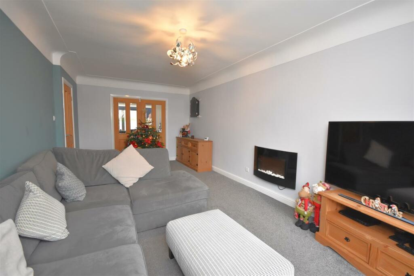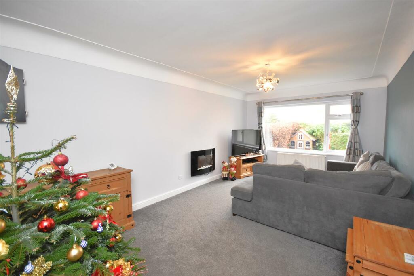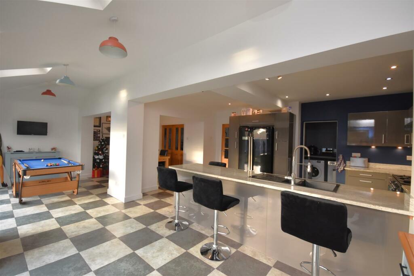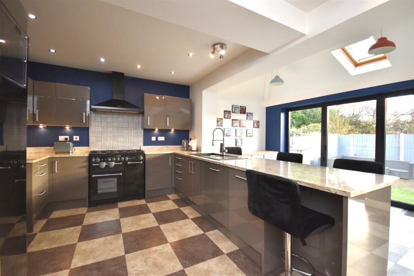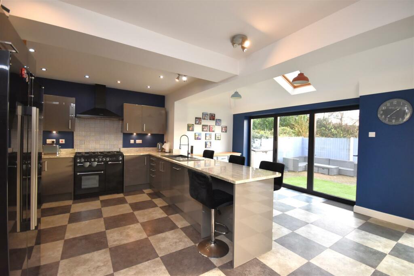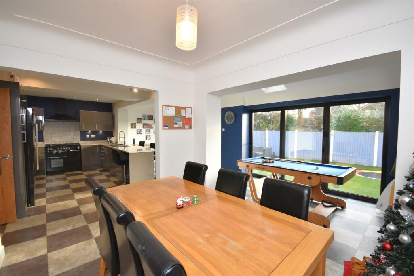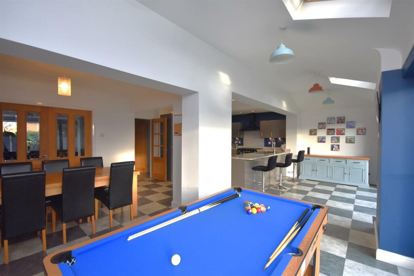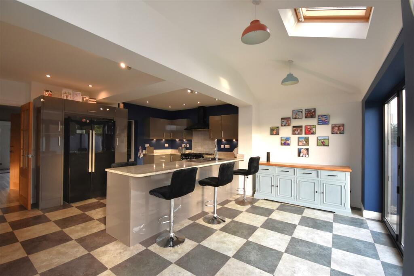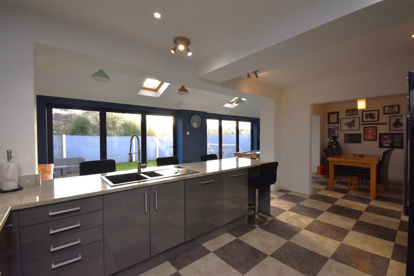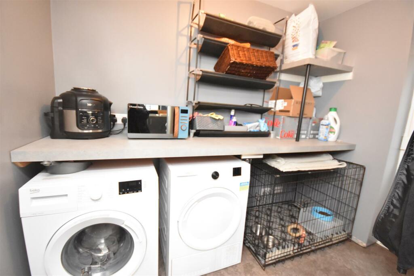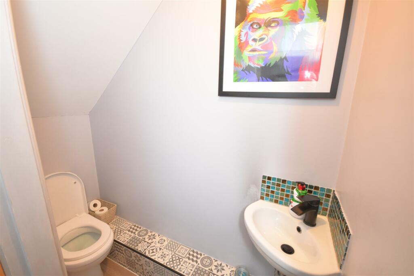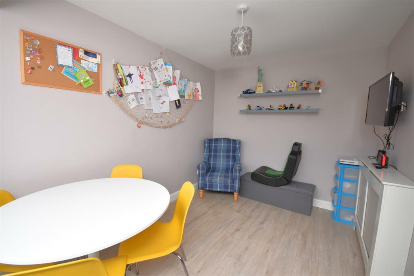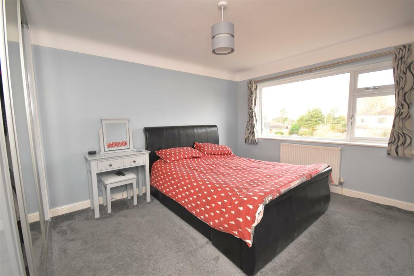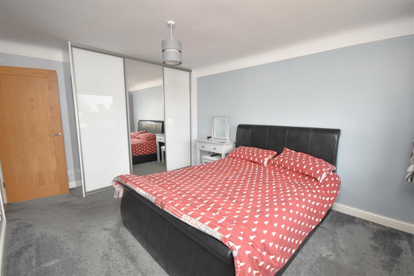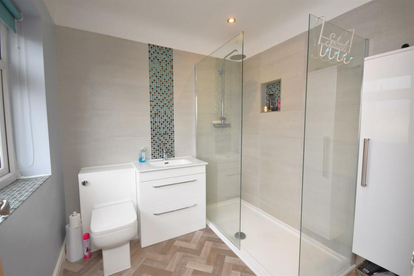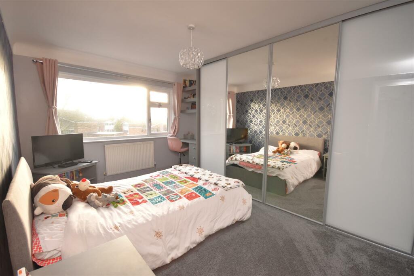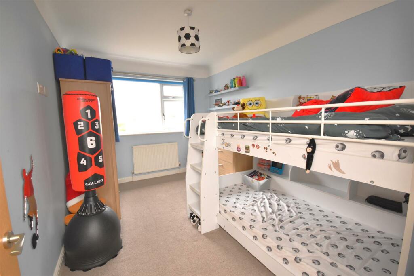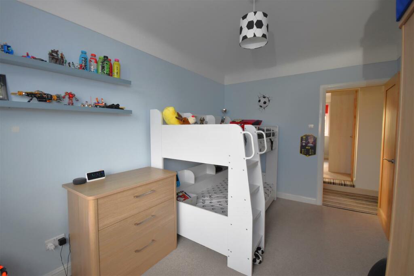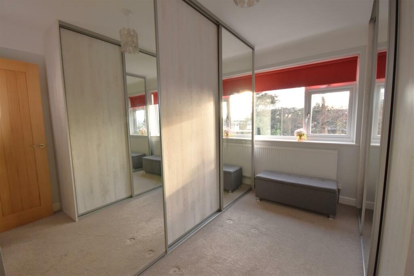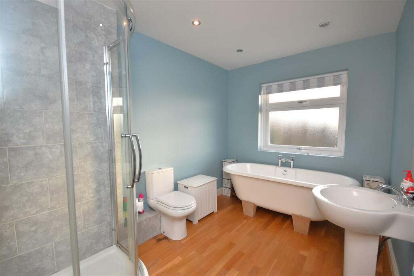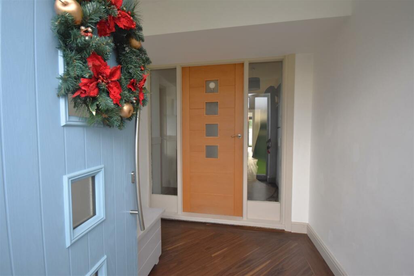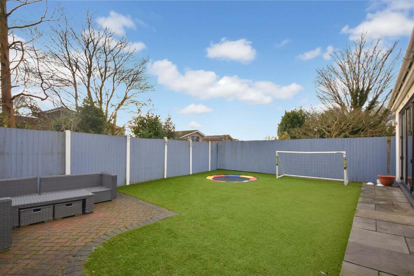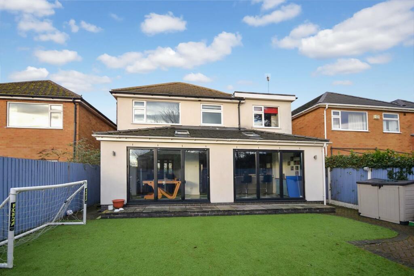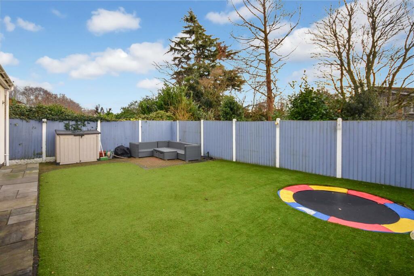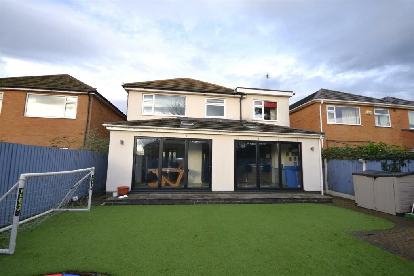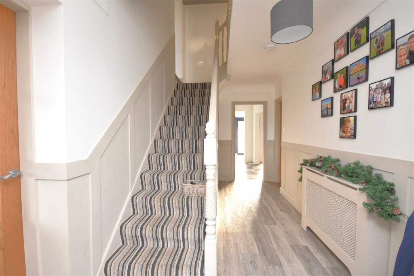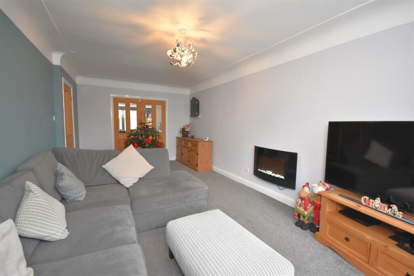Woodfall Close, Little Neston
Property Details
Bedrooms
4
Bathrooms
2
Property Type
Detached
Description
Property Details: • Type: Detached • Tenure: N/A • Floor Area: N/A
Key Features: • Stunning Four Bedroom Family House • Highly Regarded Location • Skilfully Extended To The Rear • Four Double Bedrooms • Master Bedroom With Ensuite • South Facing Garden • Open Plan Kitchen/Diner • Two Reception Rooms • GCH and Double Glazed Throughout • A Must View Property
Location: • Nearest Station: N/A • Distance to Station: N/A
Agent Information: • Address: 23 High Street, Neston, CH64 9TZ
Full Description: *Substantial Family Detached House - Sought After Location - Skilfully Extended To The Rear*Hewitt Adams are thrilled to be offering to the market this superb and skilfully extended FOUR double bedroom detached family home in a sought-after road Woodfall Close. A short walk from excellent amenities, good transport links and catchment area for highly acclaimed schools including Woodfall Primary School. The property benefits from gas central heating and double glazing throughout. This property occupies a lovely private plot and the accommodation briefly comprises; Porch, Entrance hall, WC, lounge, modern open plan kitchen/diner with two sets of Bi-folding doors with a wide range of low and high level storage units and integrated appliances, utility room. Further reception room.To the first floor there are four double bedrooms, the master bedroom has a spacious and beautifully fitted ensuite. There is also a spacious family bathroom.Externally, to the rear of the property is a private and south facing garden. The garden is mainly laid to lawn with artificial turf and secure boundaries. At the front of the property there is a brick set driveway providing off road parking for two vehicles and a front garden with established hedgerow boundaries, side access to both sides.Viewing is highly advised to avoid disappointment on this fantastic family home.Porch - 2.13m x 2.03m (7'00 x 6'08 ) - Composite front door to porch, further door to hallway.Hall - 4.93m x 2.18m (16'02 x 7'02) - Stairs to first floor, central heating radiator, doors to;Wc - WC, Wash hand basin.Snug - 3.58m x 2.51m (11'09 x 8'03) - Window to front elevation, central heating radiator.Lounge - 6.15m x 3.30m (20'02 x 10'10) - Window to front elevation, central heating radiator, electric fire., double doors into kitchen/diner.Kitchen/Diner - 8.18m x 5.89m (26'10 x 19'04) - An open plan and extended kitchen diner comprising a range of well appointed wall and base units with Granite work surfaces incorporating one and half sink and drainer, Rangemaster cooker, space for American style fridge freezer, dishwasher, inset spotlights, two Velux windows, two sets of Bi-folding doors leading outside, three central heating radiators, door to utility.Utility Room - 2.72m x 1.65m (8'11 x 5'05) - Further work surfaces with space and plumbing for washing machine and tumble dryer. Door leading to side of the property.Landing - Doors to;Bedroom 1 - 4.52m x 3.30m (14'10 x 10'10) - Window to front elevation, central heating radiator, fitted wardrobes, door to ensuite.Ensuite - 2.41m x 2.18m (7'11 x 7'02 ) - A spacious ensuite comprising; WC, wash hand basin with vanity, walk in shower, inset spotlights, heated towel radiator, window to front elevation.Bedroom 2 - 4.27m x 3.20m (14'00 x 10'06) - Window to rear elevation, central heating radiator, fitted wardrobes.Bedroom 3 - 4.09m x 2.74m (13'05 x 9'00) - Window to front elevation, central heating radiator.Bedroom 4 - 4.01m x 2.41m (13'02 x 7'11) - Window to rear elevation, central heating radiator, fitted wardrobes - currently used as a dressing room.Bathroom - 3.40m x 2.29m (11'02 x 7'06) - A huge bathroom comprising; WC, wash hand basin, walk in shower cubicle, free standing bath, inset spotlights, heated towel radiator, window to rear elevation.BrochuresWoodfall Close, Little NestonBrochure
Location
Address
Woodfall Close, Little Neston
City
Neston
Features and Finishes
Stunning Four Bedroom Family House, Highly Regarded Location, Skilfully Extended To The Rear, Four Double Bedrooms, Master Bedroom With Ensuite, South Facing Garden, Open Plan Kitchen/Diner, Two Reception Rooms, GCH and Double Glazed Throughout, A Must View Property
Legal Notice
Our comprehensive database is populated by our meticulous research and analysis of public data. MirrorRealEstate strives for accuracy and we make every effort to verify the information. However, MirrorRealEstate is not liable for the use or misuse of the site's information. The information displayed on MirrorRealEstate.com is for reference only.
