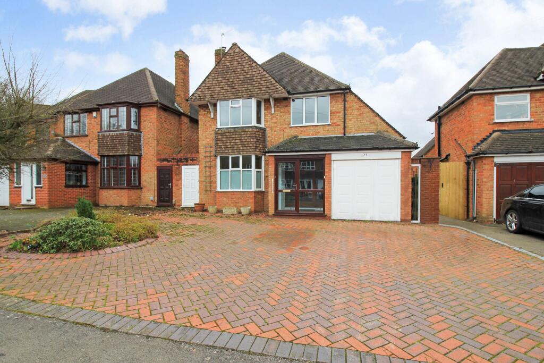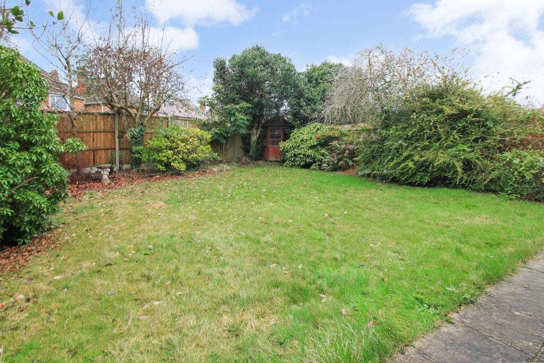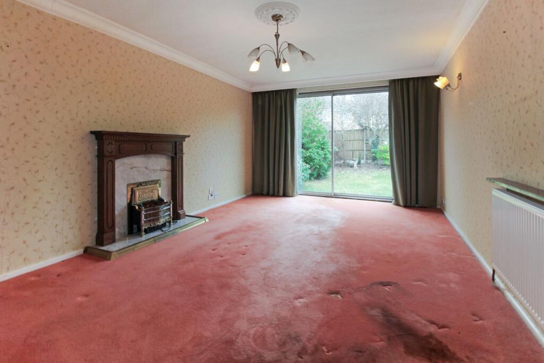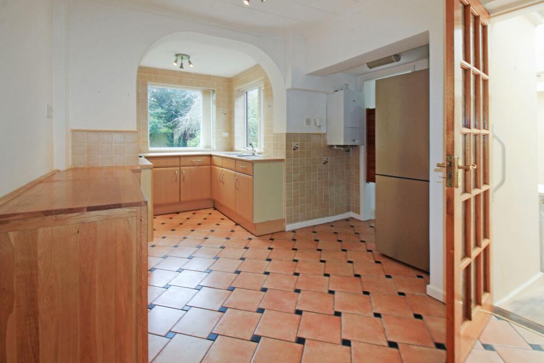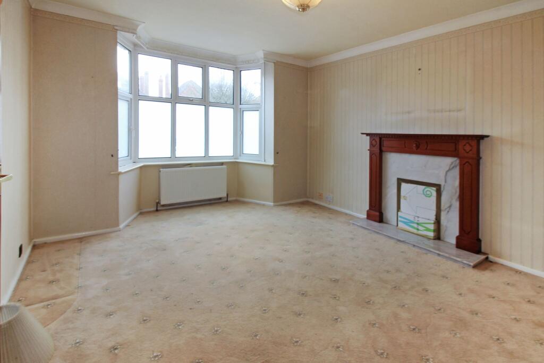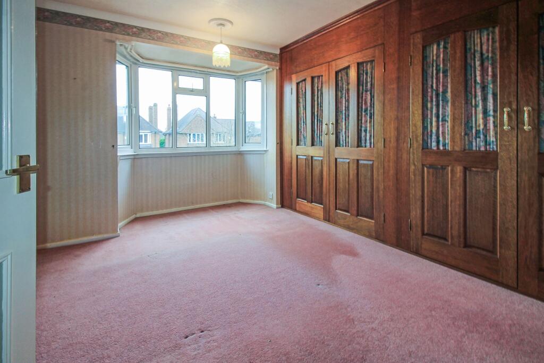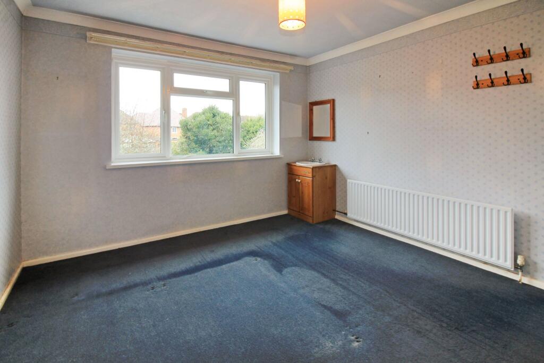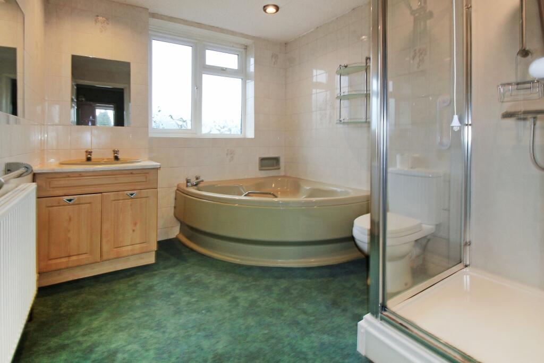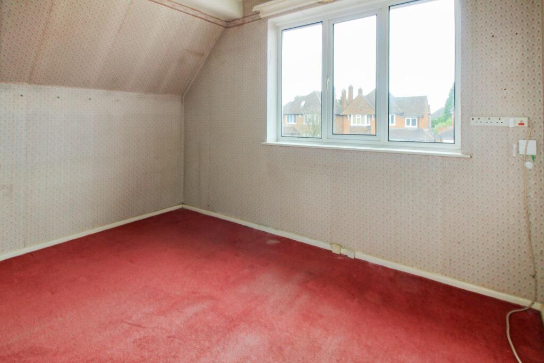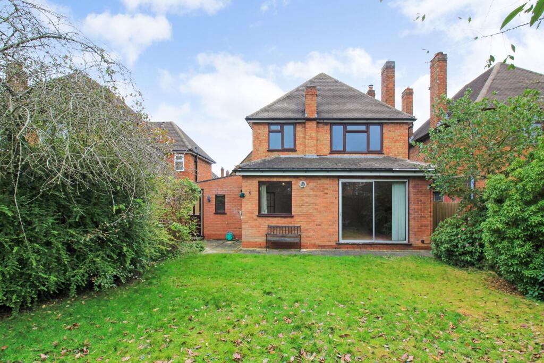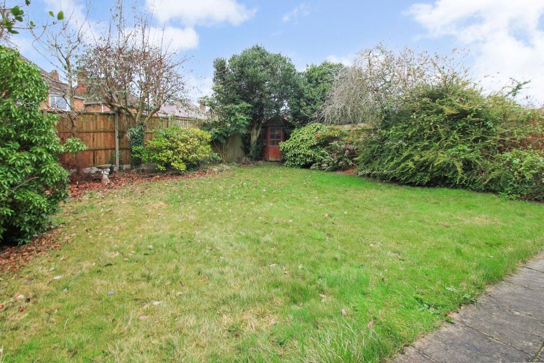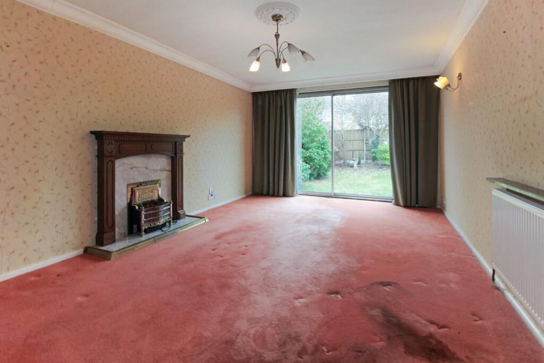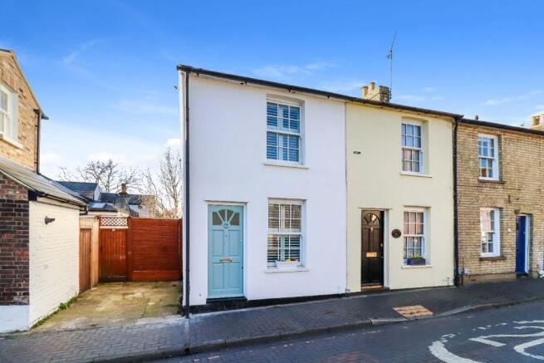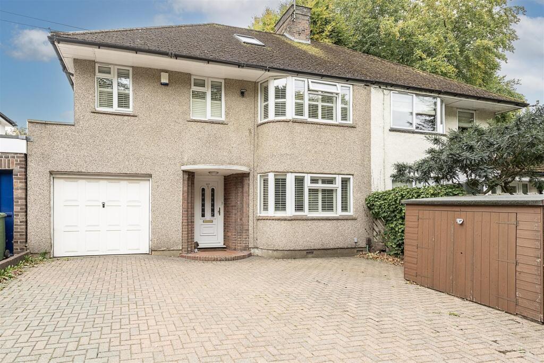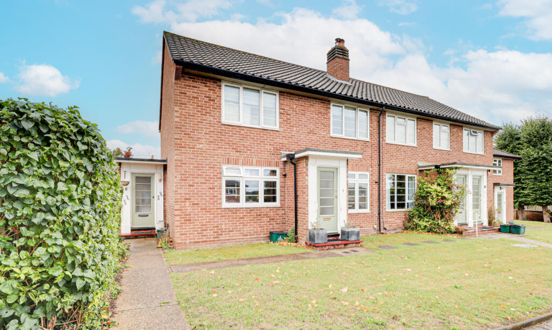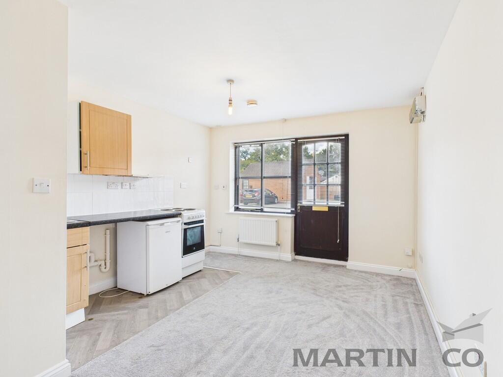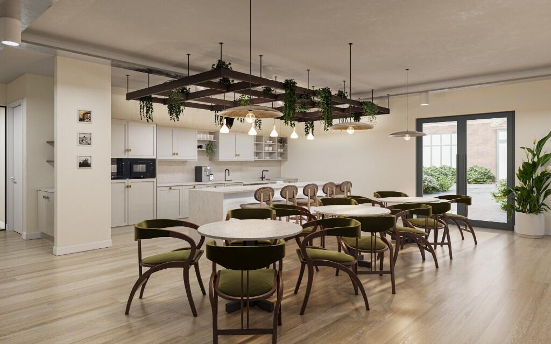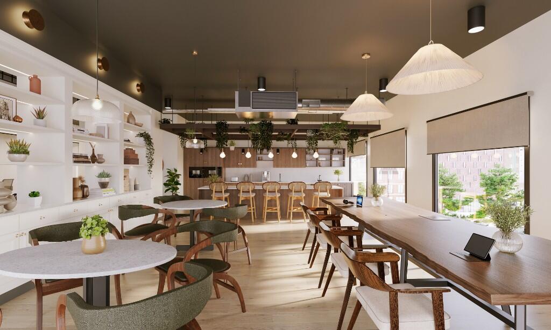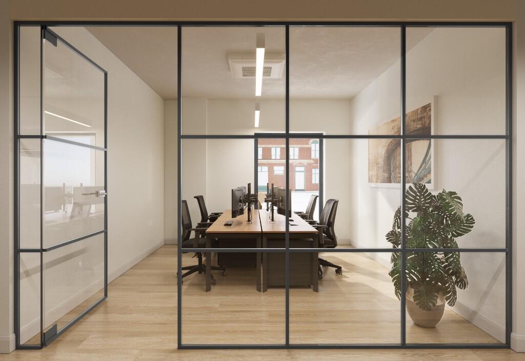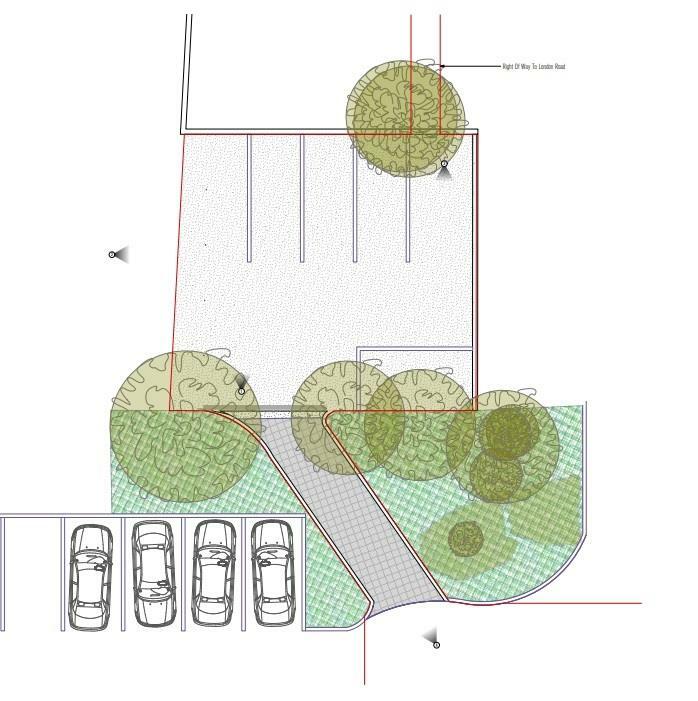Woodfield Road, Solihull, B91
Property Details
Bedrooms
3
Bathrooms
1
Property Type
Detached
Description
Property Details: • Type: Detached • Tenure: N/A • Floor Area: N/A
Key Features: • Traditional Three Bedroom Detached • Enormous Scope For Enlargement (STTP) • Two Reception Rooms • Breakfast Kitchen & Utility • Well Established Mature Garden • No Chain • EPC Rating- D • Council Tax- Band E £2399.18pa
Location: • Nearest Station: N/A • Distance to Station: N/A
Agent Information: • Address: 2 Manor Walk High Street Solihull B91 3SX
Full Description: 23 Woodfield Road is an extended three bedroom detached residence situated in a HIGHLY desirable location that requires modernisation & offers enormous scope for further enlargement (STPP). The well-proportioned rooms with a little imagination could be reconfigured to create a substantial fabulous family home. The property has an established mature garden that offers a good degree of privacy with generous accommodation on offer that briefly comprises: large welcoming hallway, SPACIOUS lounge, separate dining room, breakfast kitchen, utility, cloakroom/wc, three bedrooms, family bathroom, well established garden, single garage and deep driveway. No Chain APPROACH Via a block paved driveway that enables off road parking for several vehicles leading to an enclosed storm porch entrance with glazed door to:-
ENTRANCE HALL Single panel radiator, two wall light points, stairs rising to first floor landing, under stairs storage and cloakroom/WC, doors radiating off to front and rear reception rooms and kitchen.
CLOAKROOM / WC Low level flush WC, ceramic tiling to walls, ceiling light point, obscure window to the side aspect.
FRONT RECEPTION ROOM 15' 1" (4.6M) X 11' 10" (3.6M) Ornamental fireplace, double panel radiator, two wall light points, ceiling light point, UPVC double glazed bay window to the front aspect.
REAR RECEPTION ROOM 20' 8" (6.3M) X 12' 2" (3.7M) Ornamental fireplace, two wall light points, ceiling light point, double sliding doors to the rear garden.
BREAKFAST KITCHEN 16' 1" (4.9M) X 7' 3" (2.2M) A range of wall and base units with co-ordinated roll top work surfaces, double drainer sink & mixer taps, ceramic tiling to walls and floors, provision for a gas cooker, wall-mounted Worcester boiler, UPVC double glazed window to the rear aspect, walk in pantry cupboard, double panel radiator, two ceiling light points, glazed door to the utility.
UTILITY 19' 4" (5.9M) X 6' 7" (2M) Side utility with ceramic tiled floor, wall light points, door to garage.
INTEGRAL GARAGE 19' 4" (5.9M) X 7' 10" (2.4M) Double opening door, power and lighting. FIRST FLOOR LANDING UPVC double glazed window to the side aspect, loft access, doors to bedroom one, bedroom two, bedroom three and bathroom.
BEDROOM ONE (FRONT) 15' 5" (4.7M) X 11' 10" (3.6M) MAX Single panel radiator, ceiling light point, fitted wardrobes, UPVC double glazed bay window to the front aspect.
BEDROOM TWO (REAR) 10' 2" (3.1M) X 11' 10" (3.6M) Vanity unit with hand wash basin, single panel radiator, ceiling light point, UPVC double glazed window to the rear aspect.
BEDROOM THREE (FRONT) 11' 2" (3.4M) X 7' 10" (2.4M) Single panel radiator, ceiling light point, large walk-in cupboard, UPVC double glazed window to the front aspect.
BATHROOM 8' 10" (2.7M) X 7' 10" (2.4M) A good sized bathroom with low level flush WC, vanity sink hand wash basin, shower enclosure with thermostatic shower unit, tiling to walls, single panel radiator, spotlights, obscure UPVC double glazed window to the rear aspect.
REAR GARDEN A mature rear garden that is mainly laid to lawn with well-stock borders and wood panel fenced perimeter. There is a large storage shed to the side of the property.
TENURE We have been advised that the property is Freehold This is subject to verification by your Solicitor.
Location
Address
Woodfield Road, Solihull, B91
City
Metropolitan Borough of Solihull
Features and Finishes
Traditional Three Bedroom Detached, Enormous Scope For Enlargement (STTP), Two Reception Rooms, Breakfast Kitchen & Utility, Well Established Mature Garden, No Chain, EPC Rating- D, Council Tax- Band E £2399.18pa
Legal Notice
Our comprehensive database is populated by our meticulous research and analysis of public data. MirrorRealEstate strives for accuracy and we make every effort to verify the information. However, MirrorRealEstate is not liable for the use or misuse of the site's information. The information displayed on MirrorRealEstate.com is for reference only.
